11510 E 20th Ave, Spokane Valley, WA 99206
Local realty services provided by:Better Homes and Gardens Real Estate Pacific Commons
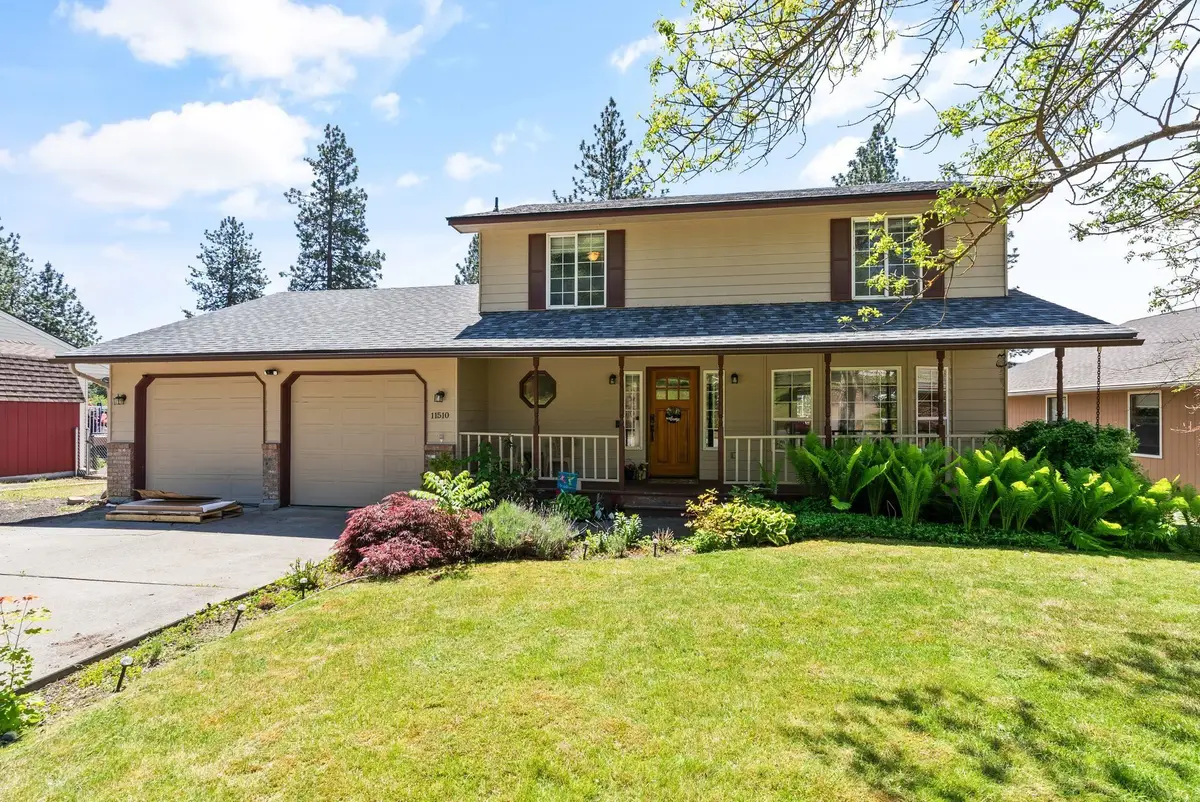
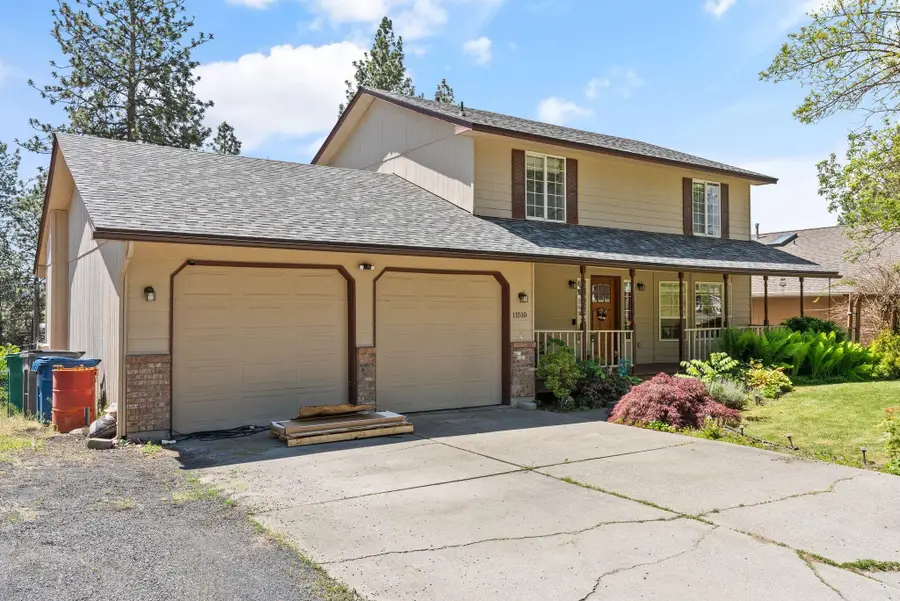
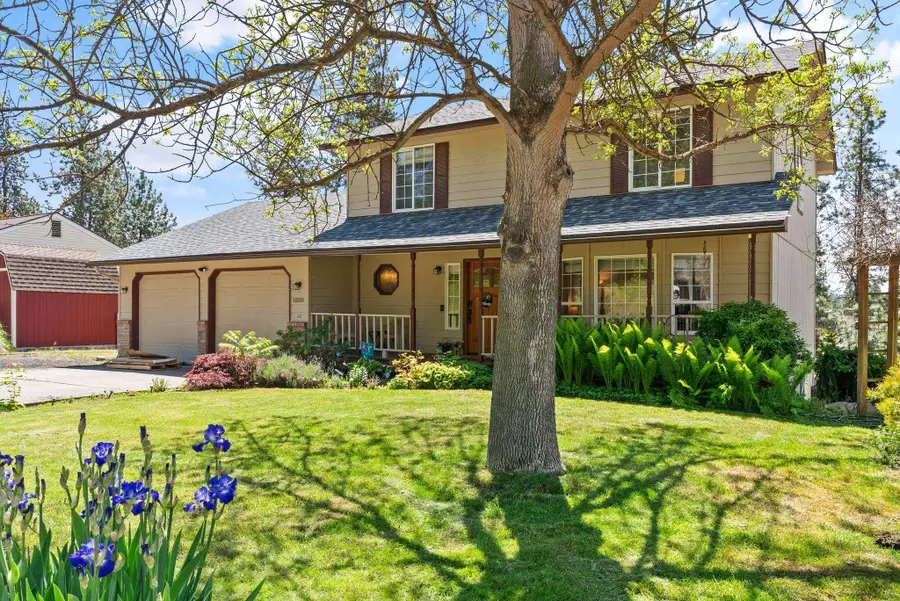
Listed by:nikki kubas
Office:keller williams spokane - main
MLS#:202517487
Source:WA_SAR
Price summary
- Price:$475,000
- Price per sq. ft.:$138.24
About this home
Welcome to this well-appointed 4-bedroom, 4-bathroom home offering generous living space across three family/living rooms. The formal dining room sets the stage for memorable gatherings, while the main floor also features a convenient mudroom and laundry area. Upstairs, the primary suite includes a walk-in closet and private en-suite with a shower. A second full bathroom with a tub/shower combo serves the additional bedrooms. The main floor guest bath and a full bath with shower in the daylight walk-out basement provide comfort and convenience on every level. The basement bedroom also includes a walk-in closet and a separate area to add a kitchenette, ideal for guests or extended family. Enjoy outdoor living on the expansive decks overlooking the backyard, complete with a relaxing hot tub. A two-car garage and additional side parking offer plenty of space for vehicles and toys. New Roof, flooring and newer A/C with no HOA! All of this is within walking distance to local elementary, middle, and high schools.
Contact an agent
Home facts
- Year built:1991
- Listing Id #:202517487
- Added:78 day(s) ago
- Updated:August 12, 2025 at 08:01 AM
Rooms and interior
- Bedrooms:4
- Total bathrooms:4
- Full bathrooms:4
- Living area:3,436 sq. ft.
Heating and cooling
- Heating:Electric
Structure and exterior
- Year built:1991
- Building area:3,436 sq. ft.
- Lot area:0.21 Acres
Schools
- High school:University
- Middle school:Bowdish
- Elementary school:South Pines
Finances and disclosures
- Price:$475,000
- Price per sq. ft.:$138.24
- Tax amount:$5,033
New listings near 11510 E 20th Ave
- New
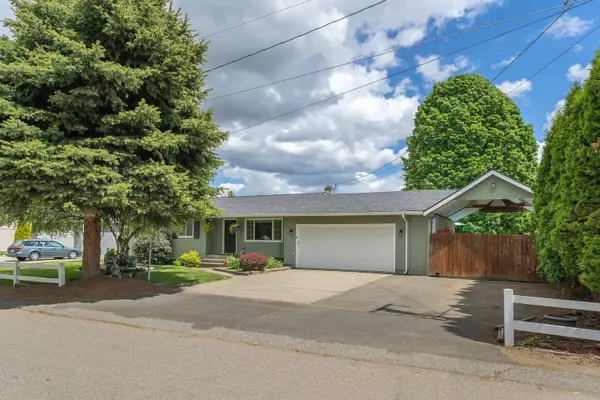 $466,500Active5 beds 2 baths1,998 sq. ft.
$466,500Active5 beds 2 baths1,998 sq. ft.305 S Steen Rd, Veradale, WA 99037
MLS# 202522401Listed by: REALTY ONE GROUP ECLIPSE - New
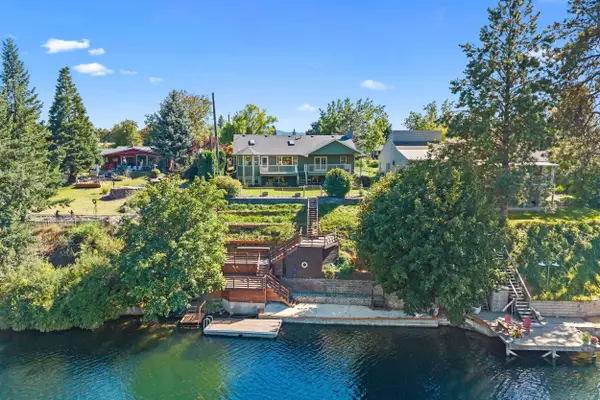 $865,000Active4 beds 3 baths4,204 sq. ft.
$865,000Active4 beds 3 baths4,204 sq. ft.8423 E South Riverway Ave, Millwood, WA 99212
MLS# 202522403Listed by: EXIT REAL ESTATE PROFESSIONALS - New
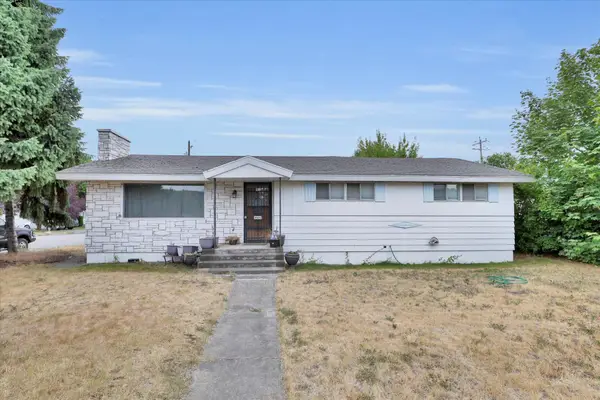 $374,000Active5 beds 2 baths2,622 sq. ft.
$374,000Active5 beds 2 baths2,622 sq. ft.14810 E Wellesley Ave, Spokane Valley, WA 99216
MLS# 202522394Listed by: REAL BROKER LLC - Open Sat, 11am to 2pmNew
 $490,000Active4 beds 3 baths2,730 sq. ft.
$490,000Active4 beds 3 baths2,730 sq. ft.11722 E Jackson Ln, Spokane Valley, WA 99206
MLS# 202522383Listed by: KELLER WILLIAMS SPOKANE - MAIN - New
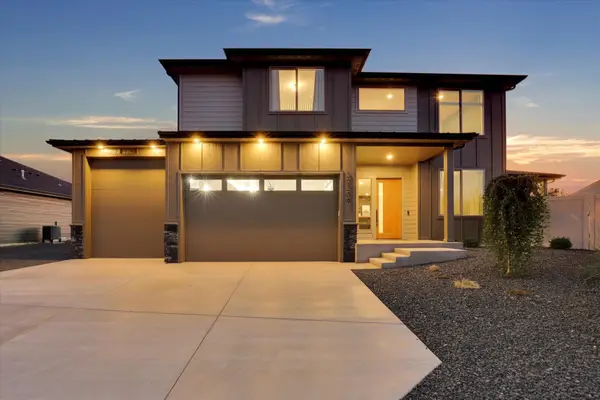 $725,000Active3 beds 3 baths2,890 sq. ft.
$725,000Active3 beds 3 baths2,890 sq. ft.20209 E 10 Th. Ct, Spokane Valley, WA 99016
MLS# 202522374Listed by: KELLY RIGHT REAL ESTATE OF SPOKANE - New
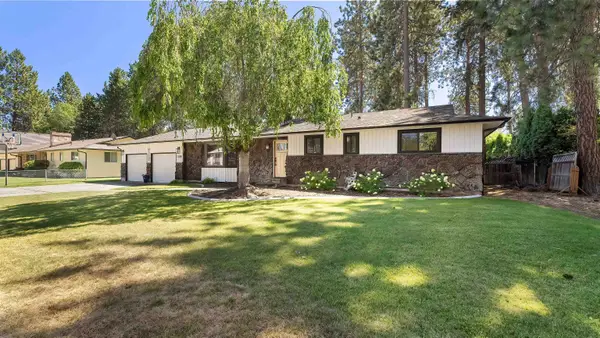 $550,000Active4 beds 3 baths3,240 sq. ft.
$550,000Active4 beds 3 baths3,240 sq. ft.11318 E 29th Ave, Spokane Valley, WA 99206
MLS# 202522354Listed by: WINDERMERE NORTH - Open Sat, 1 to 3pmNew
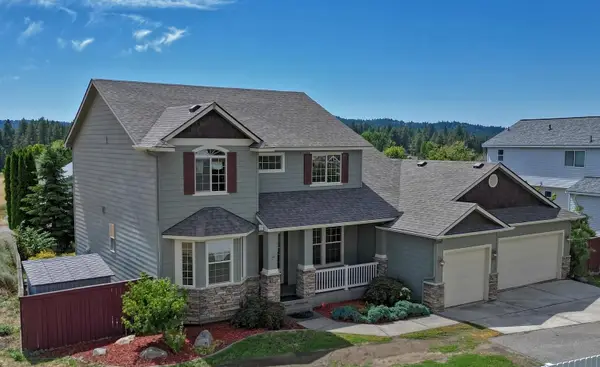 $545,000Active4 beds 3 baths2,622 sq. ft.
$545,000Active4 beds 3 baths2,622 sq. ft.2809 S Chapman Rd, Spokane Valley, WA 99016
MLS# 202522328Listed by: DEESE REAL ESTATE - New
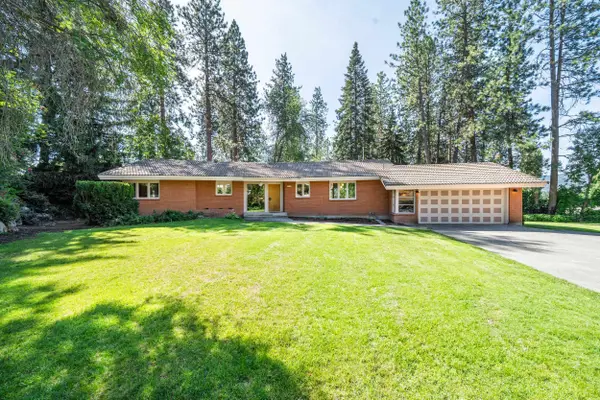 $624,999Active4 beds 4 baths3,562 sq. ft.
$624,999Active4 beds 4 baths3,562 sq. ft.12108 E 21st Ave, Spokane Valley, WA 99206
MLS# 202522331Listed by: AMPLIFY REAL ESTATE SERVICES - Open Sat, 12 to 3pmNew
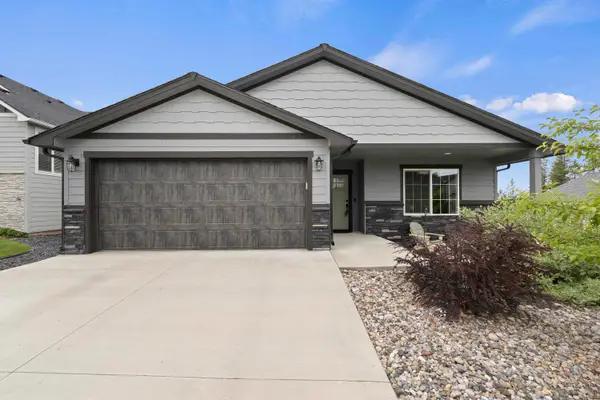 $507,000Active3 beds 2 baths1,373 sq. ft.
$507,000Active3 beds 2 baths1,373 sq. ft.2820 S Sonora Dr, Spokane Valley, WA 99037
MLS# 202522318Listed by: WINDERMERE VALLEY - New
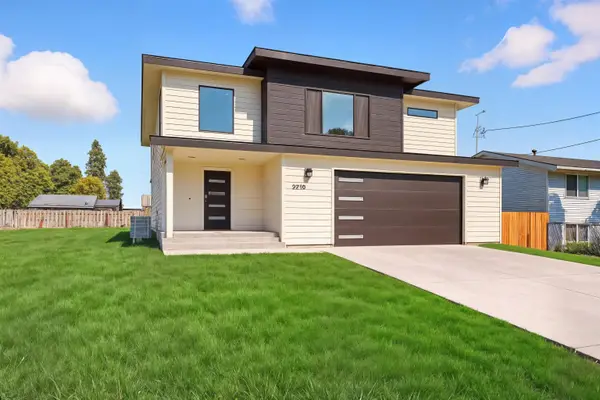 $550,000Active-- beds 3 baths
$550,000Active-- beds 3 baths4216 N Silas Rd, Spokane Valley, WA 99216
MLS# 202522312Listed by: AMPLIFY REAL ESTATE SERVICES

