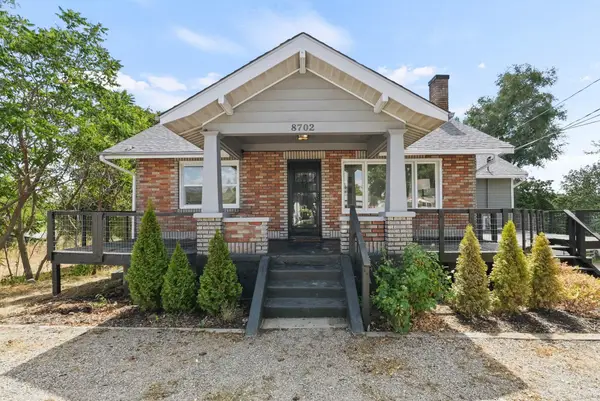11612 E 19th Ave, Spokane Valley, WA 99206
Local realty services provided by:Better Homes and Gardens Real Estate Pacific Commons
Listed by:seth maefsky
Office:keller williams realty coeur d
MLS#:202524604
Source:WA_SAR
Price summary
- Price:$540,000
- Price per sq. ft.:$202.7
About this home
1 owner custom built home! You must see this daylight rancher on a beautiful oversized lot with a view. The owner had all top-end products used at the time. Flex water lines, all rounded corners, quality trim throughout, top grade wood products and all quality appliances. The skylights have powered shades w/ a remote. The main floor has an open floorplan, with living room, dining & kitchen area, making family gathering a great place! Enjoy the outside deck w/ a powered awning. Also, 2 main floor bedrooms, with an oversized master suite. Enjoy the view from the fantastic large window! A large walkin closet and master 4 piece bathroom. The basement has 1 bedroom and a full bathroom. The rest is ready for your personal finishing. 1 more bedroom is ready to finish and a large family room with a wetbar ready wall and an outside access. Take a look at the garage! Plenty of room for multiple vehicles. An RV graveled space is next the garage w/ dump, and a large shed behind with power. Don't miss this opportunity!
Contact an agent
Home facts
- Year built:2005
- Listing ID #:202524604
- Added:1 day(s) ago
- Updated:September 27, 2025 at 05:04 PM
Rooms and interior
- Bedrooms:3
- Total bathrooms:3
- Full bathrooms:3
- Living area:2,664 sq. ft.
Structure and exterior
- Year built:2005
- Building area:2,664 sq. ft.
Schools
- High school:University
- Middle school:Bowdish
- Elementary school:South Pines
Finances and disclosures
- Price:$540,000
- Price per sq. ft.:$202.7
New listings near 11612 E 19th Ave
- Open Sun, 12 to 3pmNew
 $347,000Active4 beds 2 baths2,194 sq. ft.
$347,000Active4 beds 2 baths2,194 sq. ft.1402 N University Rd, Spokane, WA 99206
MLS# 202524696Listed by: REAL BROKER LLC - Open Sat, 1 to 3pmNew
 $645,000Active5 beds 3 baths2,704 sq. ft.
$645,000Active5 beds 3 baths2,704 sq. ft.3026 S Raymond Cir, Spokane Valley, WA 99206
MLS# 202524679Listed by: EXIT REAL ESTATE PROFESSIONALS - New
 $795,000Active6 beds 3 baths4,000 sq. ft.
$795,000Active6 beds 3 baths4,000 sq. ft.17817 E Galaxy Ct, Spokane Valley, WA 99016
MLS# 202524676Listed by: SOURCE REAL ESTATE - New
 $449,999Active3 beds 2 baths1,479 sq. ft.
$449,999Active3 beds 2 baths1,479 sq. ft.221 S Glenbrook Ct, Spokane Valley, WA 99016
MLS# 202524664Listed by: LIVE REAL ESTATE, LLC - New
 $469,900Active5 beds 2 baths2,400 sq. ft.
$469,900Active5 beds 2 baths2,400 sq. ft.13704 E 16th Ave, Spokane Valley, WA 99216
MLS# 202524665Listed by: EXP REALTY, LLC BRANCH - New
 $400,000Active4 beds 3 baths3,082 sq. ft.
$400,000Active4 beds 3 baths3,082 sq. ft.12816 E 9th Ave, Spokane Valley, WA 99216
MLS# 202524669Listed by: KELLY RIGHT REAL ESTATE OF SPOKANE - Open Sat, 2 to 4pmNew
 $669,000Active3 beds 3 baths3,704 sq. ft.
$669,000Active3 beds 3 baths3,704 sq. ft.10913 E Richard Ln, Spokane, WA 99206
MLS# 202524671Listed by: REALTY ONE GROUP ECLIPSE  $369,900Active4 beds 2 baths1,770 sq. ft.
$369,900Active4 beds 2 baths1,770 sq. ft.8702 E Valleyway Ave, Spokane Valley, WA 99212
MLS# 202522211Listed by: EXP REALTY, LLC- Open Sun, 12 to 3pmNew
 $420,000Active5 beds 3 baths2,772 sq. ft.
$420,000Active5 beds 3 baths2,772 sq. ft.10918 E 50th Ct, Spokane Valley, WA 99206
MLS# 202524627Listed by: KELLER WILLIAMS SPOKANE - MAIN - New
 $280,000Active5 beds 2 baths1,920 sq. ft.
$280,000Active5 beds 2 baths1,920 sq. ft.1504 N Vista Rd, Spokane, WA 99212
MLS# 202524616Listed by: KELLER WILLIAMS SPOKANE - MAIN
