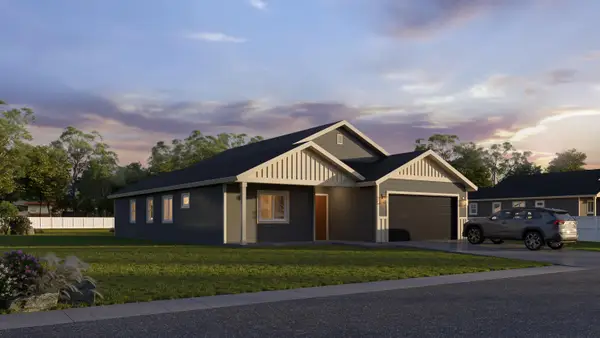12802 E Guthrie Dr, Spokane Valley, WA 99216
Local realty services provided by:Better Homes and Gardens Real Estate Pacific Commons
Listed by:tami montoya
Office:keller williams spokane - main
MLS#:202521935
Source:WA_SAR
Price summary
- Price:$479,000
- Price per sq. ft.:$165.06
About this home
Timeless character meets modern updates in this beautifully maintained mid-century brick rancher on an oversized 0.31-acre corner lot in the sought-after Central Valley School District. With 3 bedrooms, 3 bathrooms, and 2,902 sq. ft., this home blends original charm with thoughtful upgrades. Inside, enjoy vaulted ceilings, abundant natural light, and original hardwood floors throughout the open-concept living area. The kitchen features brand-new stainless steel appliances, while the inviting living and dining spaces are perfect for gatherings. The expansive unfinished lower level offers endless potential with plumbing for a 4th bathroom already in place, giving you the opportunity to create additional living space tailored to your needs. Comfort and efficiency come standard with a new furnace, central A/C with heat pump, new attic insulation, and upgraded electrical panel. Outside, the spacious corner lot provides mature landscaping and room to design your own outdoor retreat.
Contact an agent
Home facts
- Year built:1964
- Listing ID #:202521935
- Added:54 day(s) ago
- Updated:September 30, 2025 at 04:02 PM
Rooms and interior
- Bedrooms:3
- Total bathrooms:3
- Full bathrooms:3
- Living area:2,902 sq. ft.
Heating and cooling
- Heating:Heat Pump
Structure and exterior
- Year built:1964
- Building area:2,902 sq. ft.
- Lot area:0.31 Acres
Schools
- High school:University
- Middle school:Bowdish
- Elementary school:South Pines
Finances and disclosures
- Price:$479,000
- Price per sq. ft.:$165.06
- Tax amount:$4,688
New listings near 12802 E Guthrie Dr
- New
 $429,900Active3 beds 2 baths1,495 sq. ft.
$429,900Active3 beds 2 baths1,495 sq. ft.21 S Rivista Ln, Greenacres, WA 99016
MLS# 202524743Listed by: COLDWELL BANKER TOMLINSON - New
 $115,000Active0.14 Acres
$115,000Active0.14 Acres8710 E Valleyway Ave, Spokane Valley, WA 99212
MLS# 202524740Listed by: EXP REALTY, LLC - New
 $500,000Active4 beds 3 baths2,248 sq. ft.
$500,000Active4 beds 3 baths2,248 sq. ft.18210 E Shannon Ave, Spokane Valley, WA 99016
MLS# 202524719Listed by: WINDERMERE VALLEY - New
 $290,000Active2 beds 1 baths984 sq. ft.
$290,000Active2 beds 1 baths984 sq. ft.10508 E 15th Ave, Spokane Valley, WA 99206
MLS# 202524711Listed by: AMPLIFY REAL ESTATE SERVICES - Open Tue, 10am to 5pmNew
 $514,995Active4 beds 3 baths2,019 sq. ft.
$514,995Active4 beds 3 baths2,019 sq. ft.5233 E Mckinnon Ln, Spokane, WA 99212
MLS# 202524712Listed by: D.R. HORTON AMERICA'S BUILDER - Open Tue, 10am to 5pmNew
 $495,995Active3 beds 3 baths1,864 sq. ft.
$495,995Active3 beds 3 baths1,864 sq. ft.5245 E Mckinnon Ln, Spokane, WA 99212
MLS# 202524709Listed by: D.R. HORTON AMERICA'S BUILDER - New
 $409,900Active3 beds 2 baths1,224 sq. ft.
$409,900Active3 beds 2 baths1,224 sq. ft.2316 N Sundance St, Greenacres, WA 99016
MLS# 202524707Listed by: HOCKING REAL ESTATE - Open Sun, 12 to 3pmNew
 $347,000Active4 beds 2 baths2,194 sq. ft.
$347,000Active4 beds 2 baths2,194 sq. ft.1402 N University Rd, Spokane, WA 99206
MLS# 202524696Listed by: REAL BROKER LLC - New
 $645,000Active5 beds 3 baths2,704 sq. ft.
$645,000Active5 beds 3 baths2,704 sq. ft.3026 S Raymond Cir, Spokane Valley, WA 99206
MLS# 202524679Listed by: EXIT REAL ESTATE PROFESSIONALS - New
 $795,000Active6 beds 3 baths4,000 sq. ft.
$795,000Active6 beds 3 baths4,000 sq. ft.17817 E Galaxy Ct, Spokane Valley, WA 99016
MLS# 202524676Listed by: SOURCE REAL ESTATE
