12808 E Wabash Ct, Spokane Valley, WA 99216
Local realty services provided by:Better Homes and Gardens Real Estate Pacific Commons
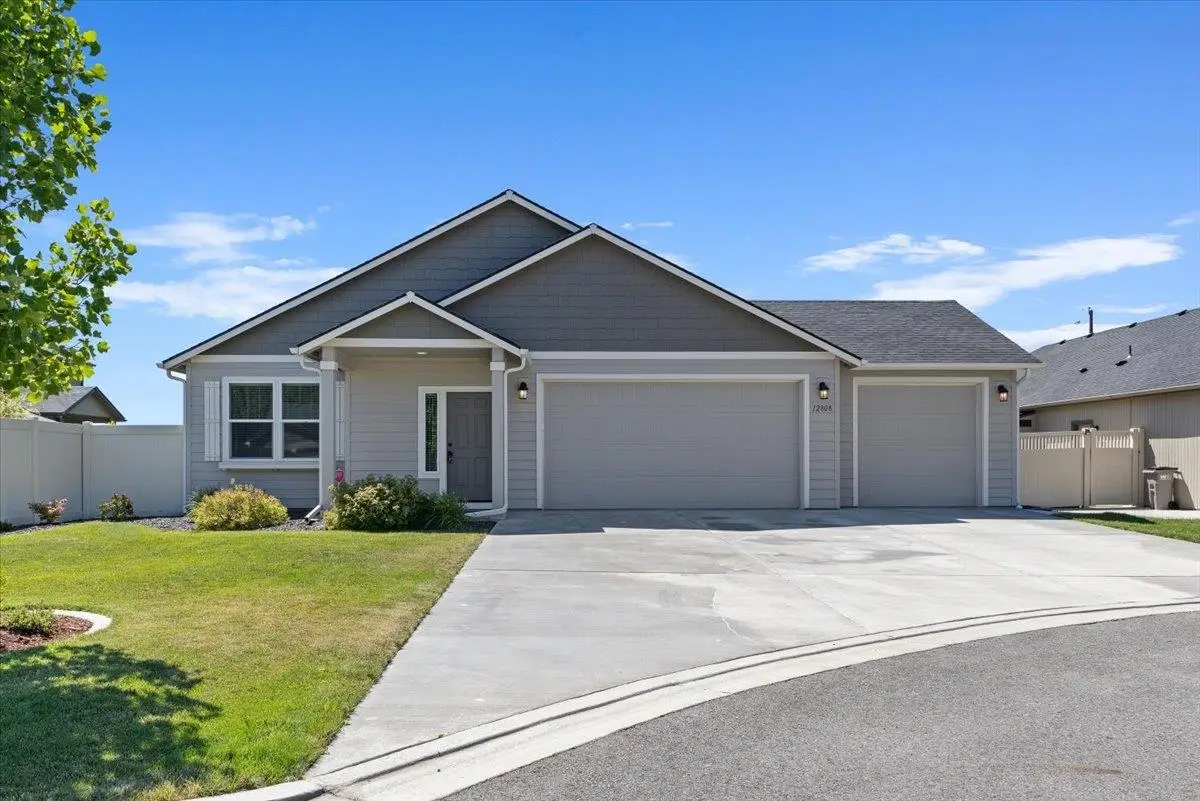
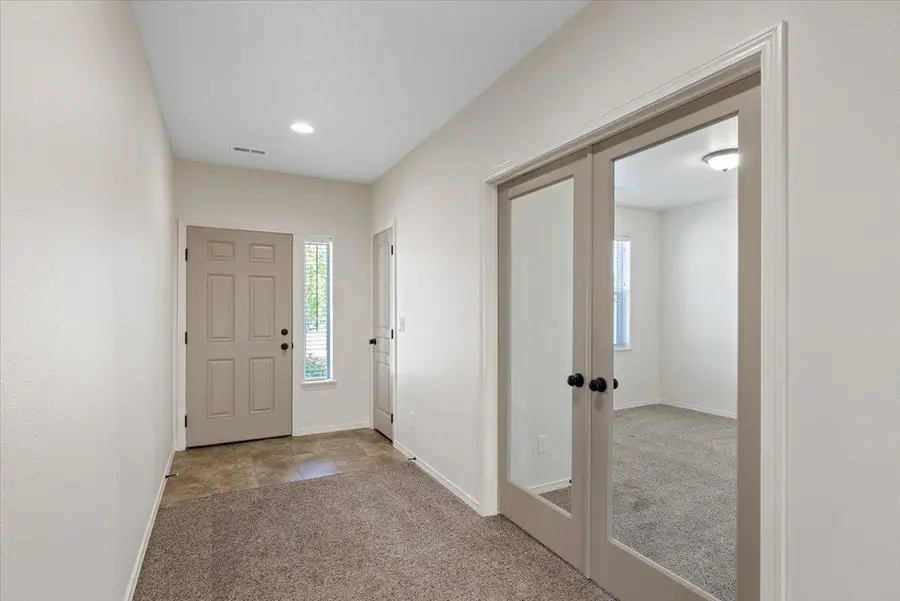
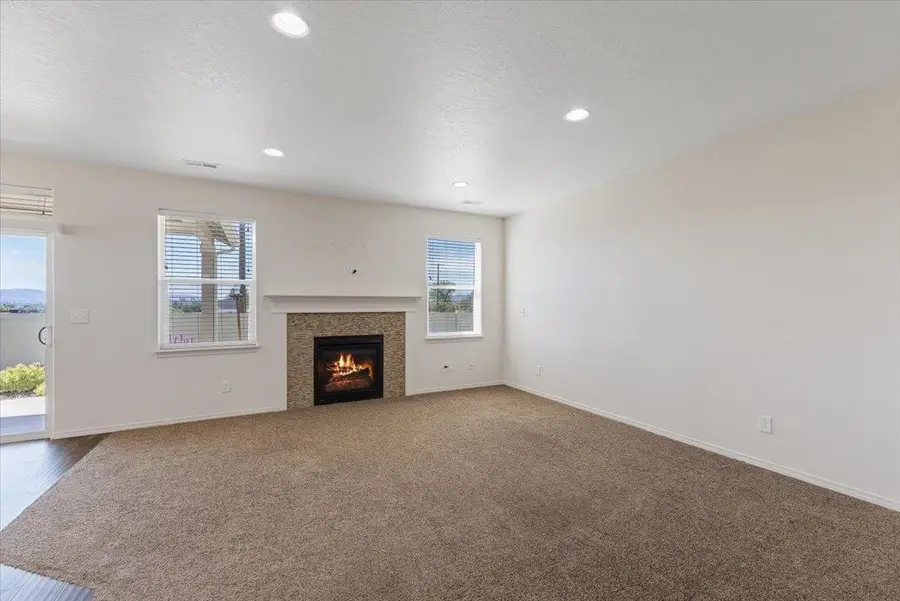
Upcoming open houses
- Sat, Aug 1611:00 am - 01:00 pm
Listed by:lisa lembeck
Office:windermere city group
MLS#:202521487
Source:WA_SAR
Price summary
- Price:$495,000
- Price per sq. ft.:$302.2
About this home
Welcome to this beautifully designed one-level home in the Spokane Valley. Situated on a large 8,033 SF lot on a quiet cul de sac, you will enjoy beautiful hillside views. Built in 2019 by Hayden Homes, the home is move in ready and better than new with blinds already installed and upgrades throughout. The kitchen showcases quartz countertops, upgraded appliances, under-cabinet lighting, stylish pendant lights over the island, maple cabinets, a tile backsplash and a pantry. Vinyl plank flooring in the kitchen and dining area for durability. The spacious primary suite features a walk-in closet and bathroom with a double vanity and shower. Versatile third bedroom or den with elegant French doors. Gas fireplace. Convenient laundry room, with washer and dryer included. Central A/C for summertime comfort. A covered patio to enjoy the sunsets and a gas stub for easy BBQ setup. Expanded 3-car garage, with extra length. Fenced yard with a sprinkler system. Don't miss the chance to own this stunning property!
Contact an agent
Home facts
- Year built:2019
- Listing Id #:202521487
- Added:14 day(s) ago
- Updated:August 10, 2025 at 03:03 PM
Rooms and interior
- Bedrooms:3
- Total bathrooms:2
- Full bathrooms:2
- Living area:1,638 sq. ft.
Structure and exterior
- Year built:2019
- Building area:1,638 sq. ft.
- Lot area:0.18 Acres
Schools
- High school:East Valley
- Middle school:East Valley
- Elementary school:Trentwood
Finances and disclosures
- Price:$495,000
- Price per sq. ft.:$302.2
- Tax amount:$4,437
New listings near 12808 E Wabash Ct
- New
 $375,000Active3 beds 2 baths1,404 sq. ft.
$375,000Active3 beds 2 baths1,404 sq. ft.6909 E 8th Ave, Spokane, WA 99212
MLS# 202522429Listed by: WINDERMERE LIBERTY LAKE - New
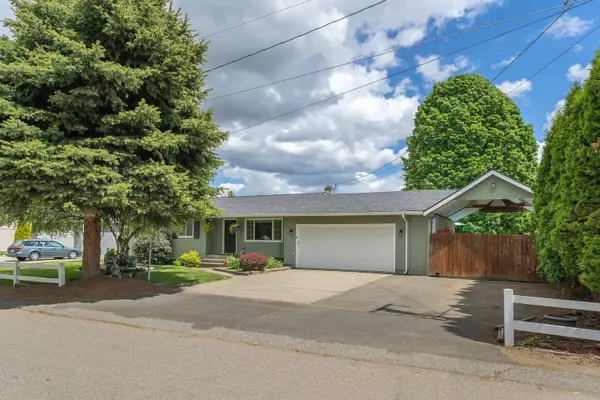 $466,500Active5 beds 2 baths1,998 sq. ft.
$466,500Active5 beds 2 baths1,998 sq. ft.305 S Steen Rd, Veradale, WA 99037
MLS# 202522401Listed by: REALTY ONE GROUP ECLIPSE - New
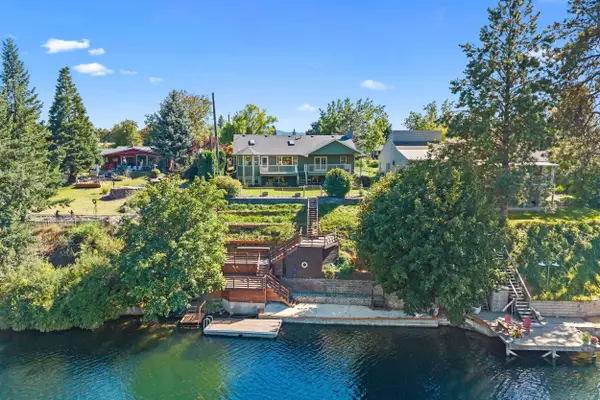 $865,000Active4 beds 3 baths4,204 sq. ft.
$865,000Active4 beds 3 baths4,204 sq. ft.8423 E South Riverway Ave, Millwood, WA 99212
MLS# 202522403Listed by: EXIT REAL ESTATE PROFESSIONALS - New
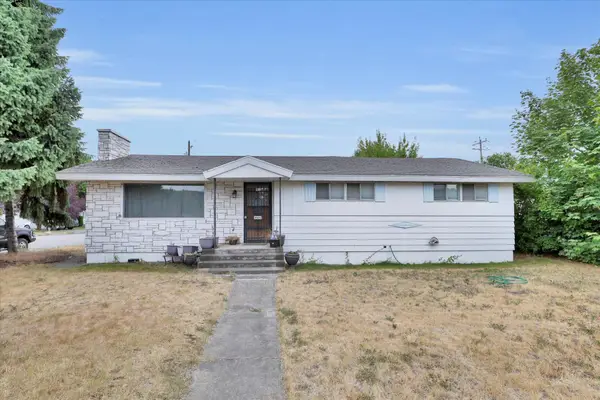 $374,000Active5 beds 2 baths2,622 sq. ft.
$374,000Active5 beds 2 baths2,622 sq. ft.14810 E Wellesley Ave, Spokane Valley, WA 99216
MLS# 202522394Listed by: REAL BROKER LLC - Open Sat, 11am to 2pmNew
 $490,000Active4 beds 3 baths2,730 sq. ft.
$490,000Active4 beds 3 baths2,730 sq. ft.11722 E Jackson Ln, Spokane Valley, WA 99206
MLS# 202522383Listed by: KELLER WILLIAMS SPOKANE - MAIN - New
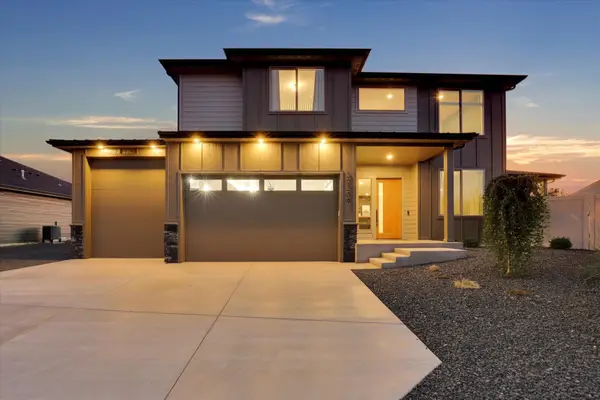 $725,000Active3 beds 3 baths2,890 sq. ft.
$725,000Active3 beds 3 baths2,890 sq. ft.20209 E 10 Th. Ct, Spokane Valley, WA 99016
MLS# 202522374Listed by: KELLY RIGHT REAL ESTATE OF SPOKANE - New
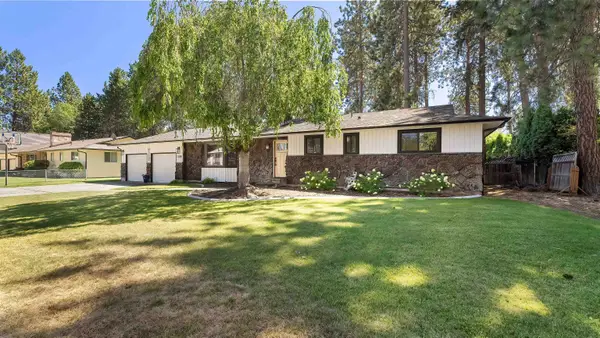 $550,000Active4 beds 3 baths3,240 sq. ft.
$550,000Active4 beds 3 baths3,240 sq. ft.11318 E 29th Ave, Spokane Valley, WA 99206
MLS# 202522354Listed by: WINDERMERE NORTH - Open Sat, 1 to 3pmNew
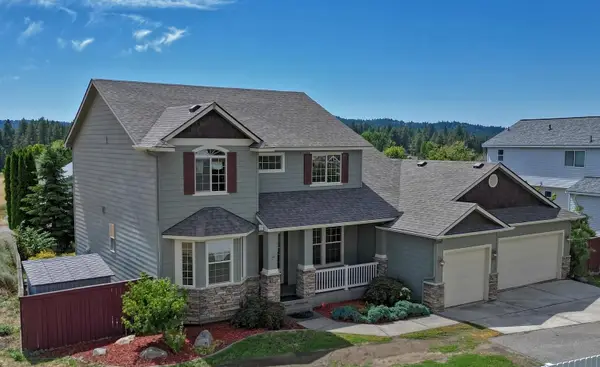 $545,000Active4 beds 3 baths2,622 sq. ft.
$545,000Active4 beds 3 baths2,622 sq. ft.2809 S Chapman Rd, Spokane Valley, WA 99016
MLS# 202522328Listed by: DEESE REAL ESTATE - New
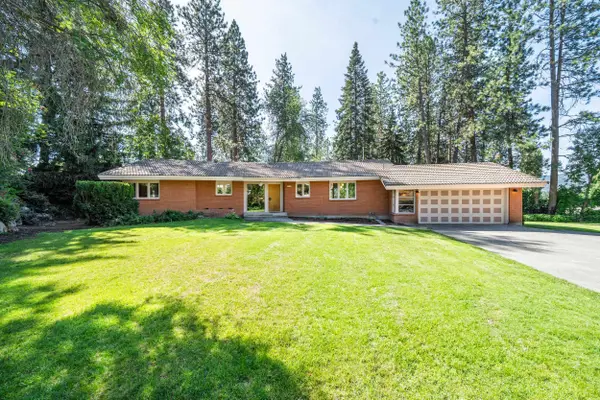 $624,999Active4 beds 4 baths3,562 sq. ft.
$624,999Active4 beds 4 baths3,562 sq. ft.12108 E 21st Ave, Spokane Valley, WA 99206
MLS# 202522331Listed by: AMPLIFY REAL ESTATE SERVICES - Open Sat, 12 to 3pmNew
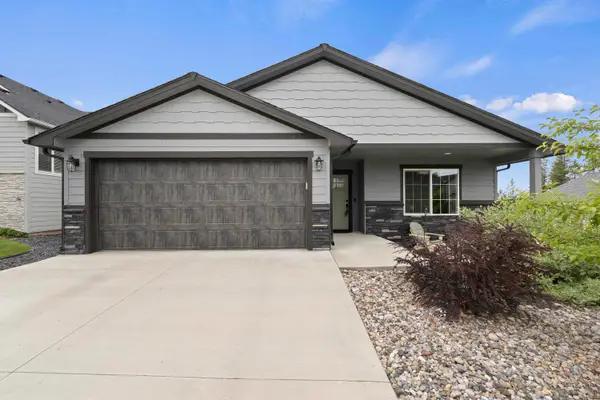 $507,000Active3 beds 2 baths1,373 sq. ft.
$507,000Active3 beds 2 baths1,373 sq. ft.2820 S Sonora Dr, Spokane Valley, WA 99037
MLS# 202522318Listed by: WINDERMERE VALLEY

