13017 E 11th Ave, Spokane Valley, WA 99216
Local realty services provided by:Better Homes and Gardens Real Estate Pacific Commons
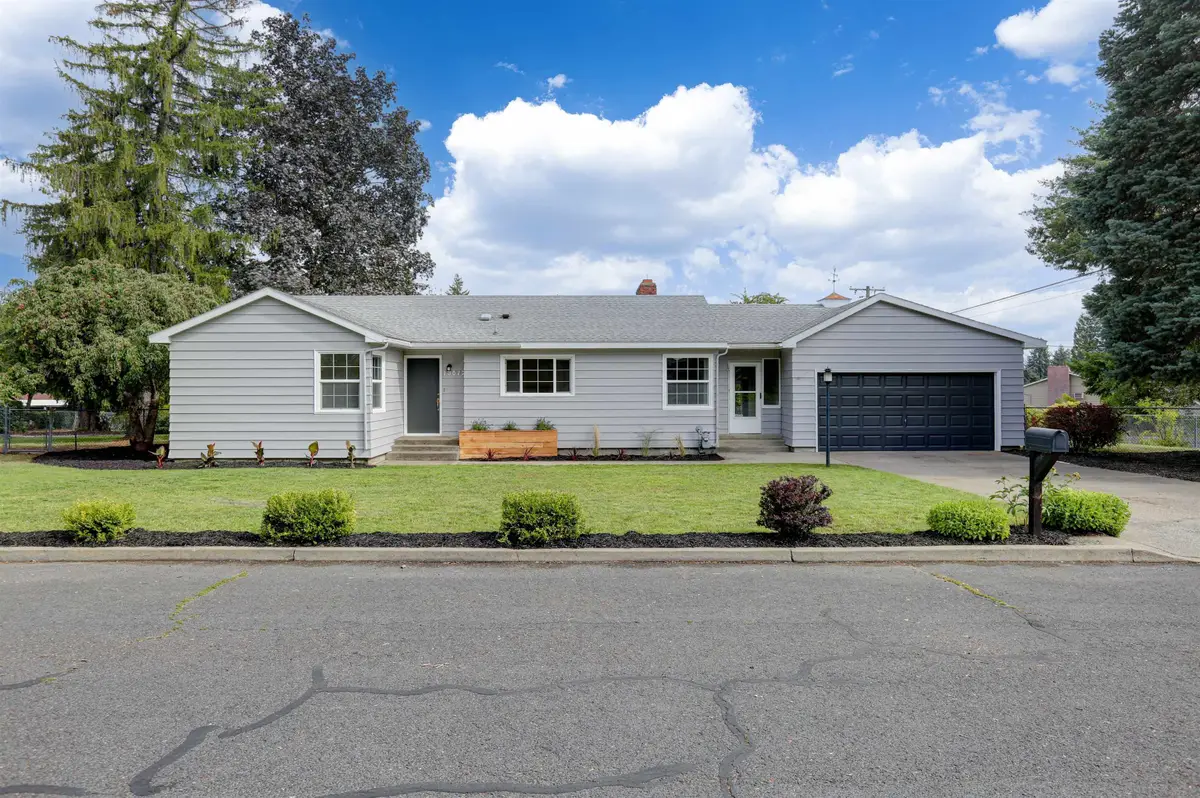
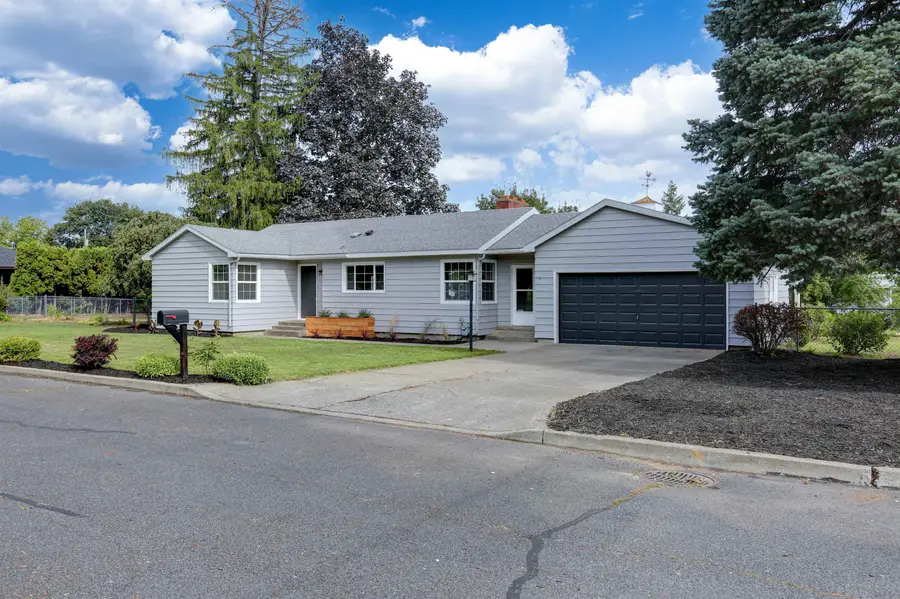
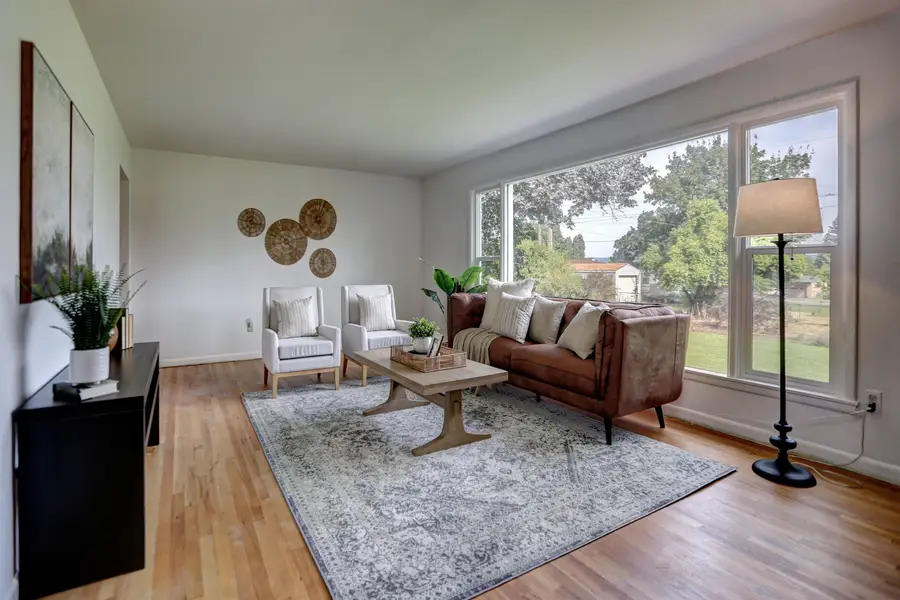
13017 E 11th Ave,Spokane Valley, WA 99216
$385,000
- 3 Beds
- 2 Baths
- 2,256 sq. ft.
- Single family
- Active
Listed by:kari aquino-hayes
Office:john l scott, inc.
MLS#:202522105
Source:WA_SAR
Price summary
- Price:$385,000
- Price per sq. ft.:$170.66
About this home
Welcome to this beautifully maintained Central Valley rancher featuring 3 beds, 2 baths, and 2,256 sq ft of living space. Large picture windows bring in an abundant natural light and showcase the charm of the original hardwood floors. The home offers a spacious living room, a bright and functional kitchen with an eating nook, generous counter space, and included appliances. Situated on a corner lot just over half an acre, the property also boasts fresh exterior paint, updated landscaping, and a new front flower box. The fully fenced backyard is perfect for relaxing and entertaining, with a covered patio, expansive garden area, and plenty of space to enjoy. Additional highlights include gas forced air heat, central A/C, two wood burning fireplaces with built-in wood storage, ample storage throughout, and custom built-ins. A covered breezeway connects the oversized 2-car garage to the home and backyard. The basement offers excellent potential for future updates or added living space. This one won't last long!
Contact an agent
Home facts
- Year built:1953
- Listing Id #:202522105
- Added:6 day(s) ago
- Updated:August 11, 2025 at 03:03 PM
Rooms and interior
- Bedrooms:3
- Total bathrooms:2
- Full bathrooms:2
- Living area:2,256 sq. ft.
Structure and exterior
- Year built:1953
- Building area:2,256 sq. ft.
- Lot area:0.51 Acres
Schools
- High school:University
- Middle school:Bowdish
- Elementary school:McDonald
Finances and disclosures
- Price:$385,000
- Price per sq. ft.:$170.66
New listings near 13017 E 11th Ave
- New
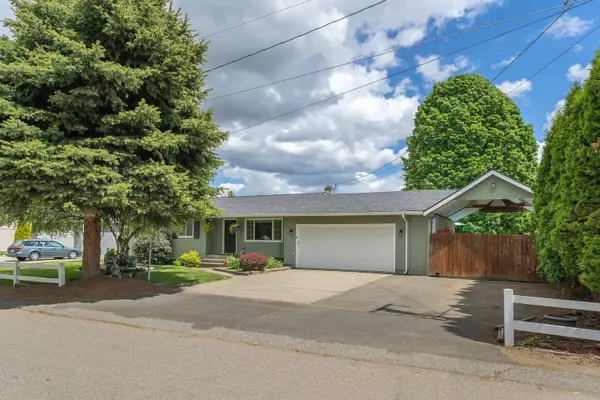 $466,500Active5 beds 2 baths1,998 sq. ft.
$466,500Active5 beds 2 baths1,998 sq. ft.305 S Steen Rd, Veradale, WA 99037
MLS# 202522401Listed by: REALTY ONE GROUP ECLIPSE - New
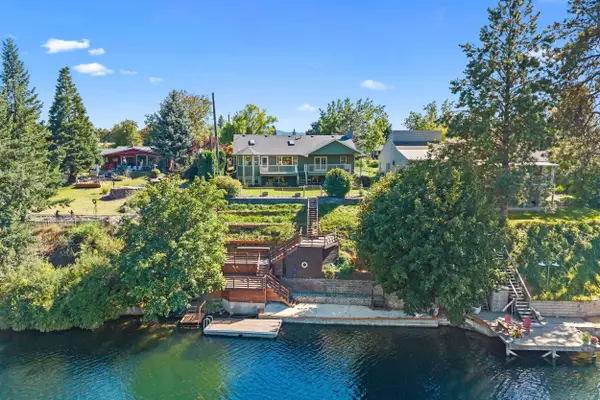 $865,000Active4 beds 3 baths4,204 sq. ft.
$865,000Active4 beds 3 baths4,204 sq. ft.8423 E South Riverway Ave, Millwood, WA 99212
MLS# 202522403Listed by: EXIT REAL ESTATE PROFESSIONALS - New
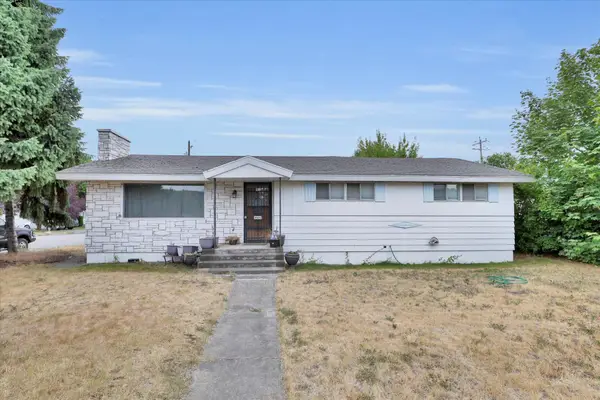 $374,000Active5 beds 2 baths2,622 sq. ft.
$374,000Active5 beds 2 baths2,622 sq. ft.14810 E Wellesley Ave, Spokane Valley, WA 99216
MLS# 202522394Listed by: REAL BROKER LLC - Open Sat, 11am to 2pmNew
 $490,000Active4 beds 3 baths2,730 sq. ft.
$490,000Active4 beds 3 baths2,730 sq. ft.11722 E Jackson Ln, Spokane Valley, WA 99206
MLS# 202522383Listed by: KELLER WILLIAMS SPOKANE - MAIN - New
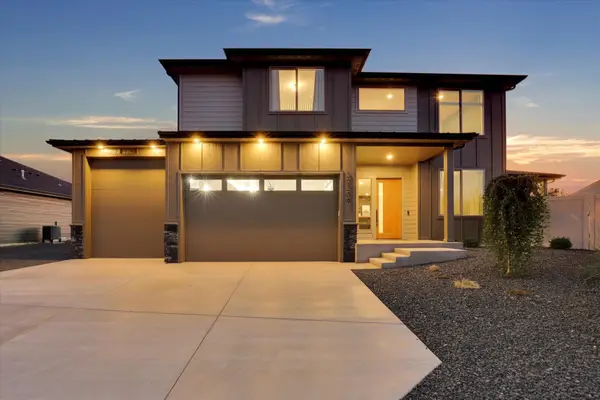 $725,000Active3 beds 3 baths2,890 sq. ft.
$725,000Active3 beds 3 baths2,890 sq. ft.20209 E 10 Th. Ct, Spokane Valley, WA 99016
MLS# 202522374Listed by: KELLY RIGHT REAL ESTATE OF SPOKANE - New
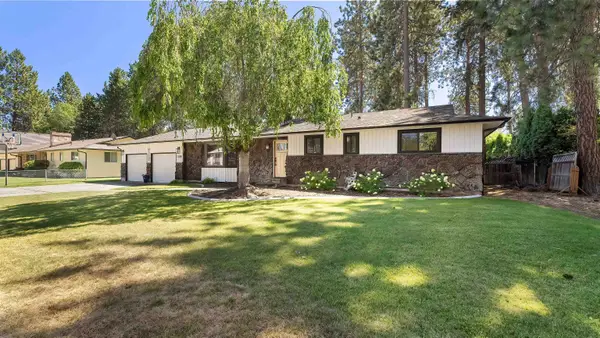 $550,000Active4 beds 3 baths3,240 sq. ft.
$550,000Active4 beds 3 baths3,240 sq. ft.11318 E 29th Ave, Spokane Valley, WA 99206
MLS# 202522354Listed by: WINDERMERE NORTH - Open Sat, 1 to 3pmNew
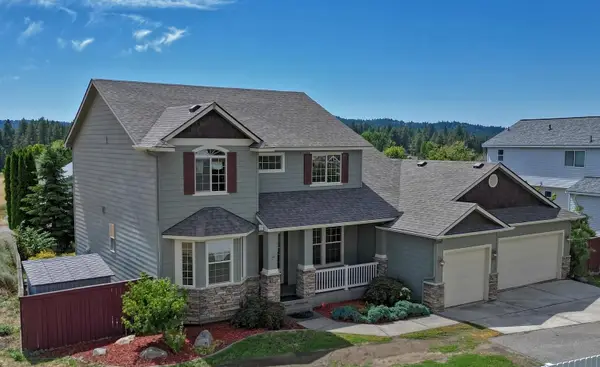 $545,000Active4 beds 3 baths2,622 sq. ft.
$545,000Active4 beds 3 baths2,622 sq. ft.2809 S Chapman Rd, Spokane Valley, WA 99016
MLS# 202522328Listed by: DEESE REAL ESTATE - New
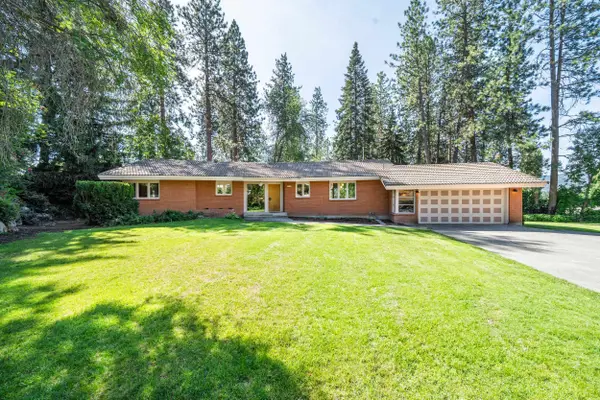 $624,999Active4 beds 4 baths3,562 sq. ft.
$624,999Active4 beds 4 baths3,562 sq. ft.12108 E 21st Ave, Spokane Valley, WA 99206
MLS# 202522331Listed by: AMPLIFY REAL ESTATE SERVICES - Open Sat, 12 to 3pmNew
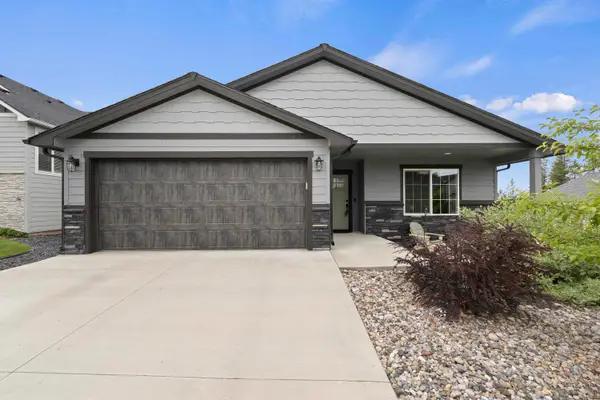 $507,000Active3 beds 2 baths1,373 sq. ft.
$507,000Active3 beds 2 baths1,373 sq. ft.2820 S Sonora Dr, Spokane Valley, WA 99037
MLS# 202522318Listed by: WINDERMERE VALLEY - New
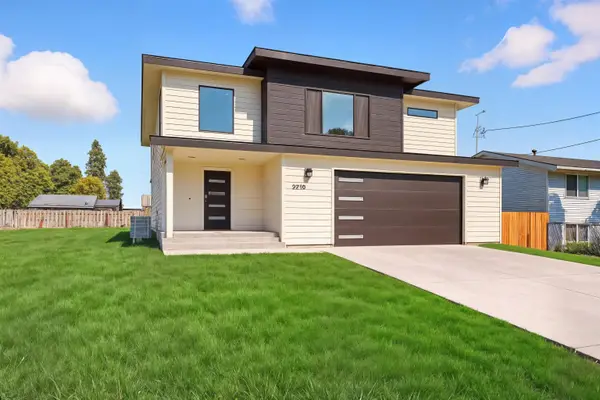 $550,000Active-- beds 3 baths
$550,000Active-- beds 3 baths4216 N Silas Rd, Spokane Valley, WA 99216
MLS# 202522312Listed by: AMPLIFY REAL ESTATE SERVICES

