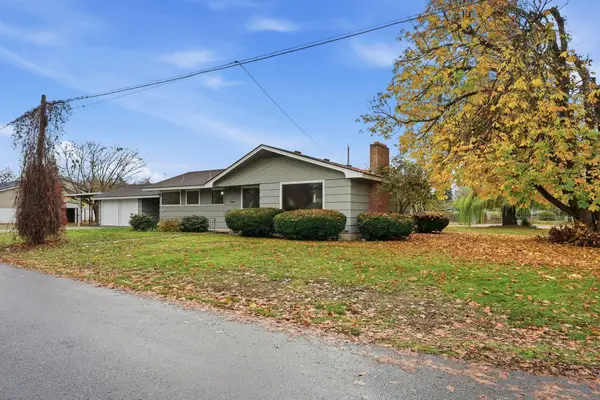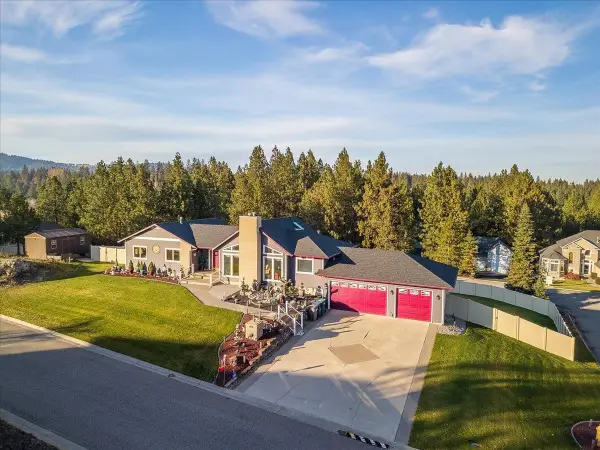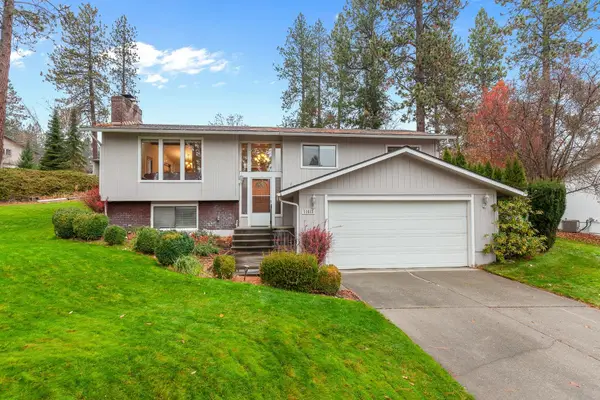13217 E 10th Ave, Spokane Valley, WA 99216
Local realty services provided by:Better Homes and Gardens Real Estate Pacific Commons
13217 E 10th Ave,Spokane Valley, WA 99216
$585,000
- 5 Beds
- 3 Baths
- 2,904 sq. ft.
- Single family
- Active
Listed by: andrew graham, kallie stewart
Office: avalon 24 real estate
MLS#:202525229
Source:WA_SAR
Price summary
- Price:$585,000
- Price per sq. ft.:$201.45
About this home
Daylight rancher in the heart of Spokane Valley on a corner lot and 2 shops! This home has gone through an extensive remodel to make it move in ready. Open concept kitchen with stainless steel appliances, gas cooktop, granite countertops and so much more. On the main level are 3 bedrooms, with the primary ensuite having an updated bathroom. Downstairs you will send a separate entrance for the daylight walk out and an additional family room with a wet bar, 2 bedrooms and another updated bathroom. Other updates include LVP flooring throughout & new mini-split system as well! Outside don't miss the massive wrap around deck, garden boxes, storage shed, fully fenced and beautifully landscaped lawn. Also if 1 wasn't enough, enjoy two shops on this property! With one being a 20X30 and having RV hookups & the other being 24X20! Located just minutes to everything in the Valley for easy convenience. Come check it out today!
Contact an agent
Home facts
- Year built:1969
- Listing ID #:202525229
- Added:37 day(s) ago
- Updated:November 15, 2025 at 07:07 PM
Rooms and interior
- Bedrooms:5
- Total bathrooms:3
- Full bathrooms:3
- Living area:2,904 sq. ft.
Heating and cooling
- Heating:Ductless, Electric, Zoned
Structure and exterior
- Year built:1969
- Building area:2,904 sq. ft.
- Lot area:0.33 Acres
Finances and disclosures
- Price:$585,000
- Price per sq. ft.:$201.45
New listings near 13217 E 10th Ave
- New
 $269,900Active3 beds 1 baths1,292 sq. ft.
$269,900Active3 beds 1 baths1,292 sq. ft.10309 E Springfield Ave, Spokane Valley, WA 99206
MLS# 202526839Listed by: KELLY RIGHT REAL ESTATE OF SPOKANE - Open Sun, 10am to 12pmNew
 $425,000Active4 beds 1 baths2,536 sq. ft.
$425,000Active4 beds 1 baths2,536 sq. ft.7704 E Marietta Ave, Spokane Valley, WA 99212
MLS# 202526737Listed by: KELLER WILLIAMS SPOKANE - MAIN - New
 $412,900Active2 beds 2 baths2,272 sq. ft.
$412,900Active2 beds 2 baths2,272 sq. ft.2705 S Sunnybrook Ln, Spokane Valley, WA 99037
MLS# 202526832Listed by: COLDWELL BANKER TOMLINSON - Open Sun, 1 to 3pmNew
 $775,000Active4 beds 4 baths4,038 sq. ft.
$775,000Active4 beds 4 baths4,038 sq. ft.10921 E Richard Ln, Spokane Valley, WA 99206
MLS# 202526818Listed by: HAVEN REAL ESTATE GROUP - Open Sun, 1 to 3pmNew
 $495,000Active4 beds 3 baths2,136 sq. ft.
$495,000Active4 beds 3 baths2,136 sq. ft.11613 E 48th Ave, Spokane Valley, WA 99206
MLS# 202526819Listed by: REALTY ONE GROUP ECLIPSE - New
 $299,500Active4 beds 1 baths1,537 sq. ft.
$299,500Active4 beds 1 baths1,537 sq. ft.711 S Coleman St, Spokane Valley, WA 99212
MLS# 202526809Listed by: KELLY RIGHT REAL ESTATE OF SPOKANE - New
 $524,999Active4 beds 3 baths2,350 sq. ft.
$524,999Active4 beds 3 baths2,350 sq. ft.1010 S Bannen Rd, Spokane Valley, WA 99037
MLS# 202526793Listed by: KELLER WILLIAMS REALTY COEUR D - Open Sat, 11am to 1pmNew
 $300,000Active3 beds 2 baths1,452 sq. ft.
$300,000Active3 beds 2 baths1,452 sq. ft.15905 E 4th Ave, Spokane Valley, WA 99037
MLS# 202526797Listed by: WINDERMERE VALLEY - New
 $395,000Active5 beds 2 baths
$395,000Active5 beds 2 baths13312 E Rockwell Ave, Spokane Valley, WA 99216
MLS# 202526758Listed by: AVALON 24 REAL ESTATE - New
 $400,000Active4 beds 3 baths2,136 sq. ft.
$400,000Active4 beds 3 baths2,136 sq. ft.1723 S Bolivar Rd, Spokane, WA 99037
MLS# 202526763Listed by: REAL BROKER LLC
