13908 E 32nd Ave, Spokane Valley, WA 99037
Local realty services provided by:Better Homes and Gardens Real Estate Pacific Commons
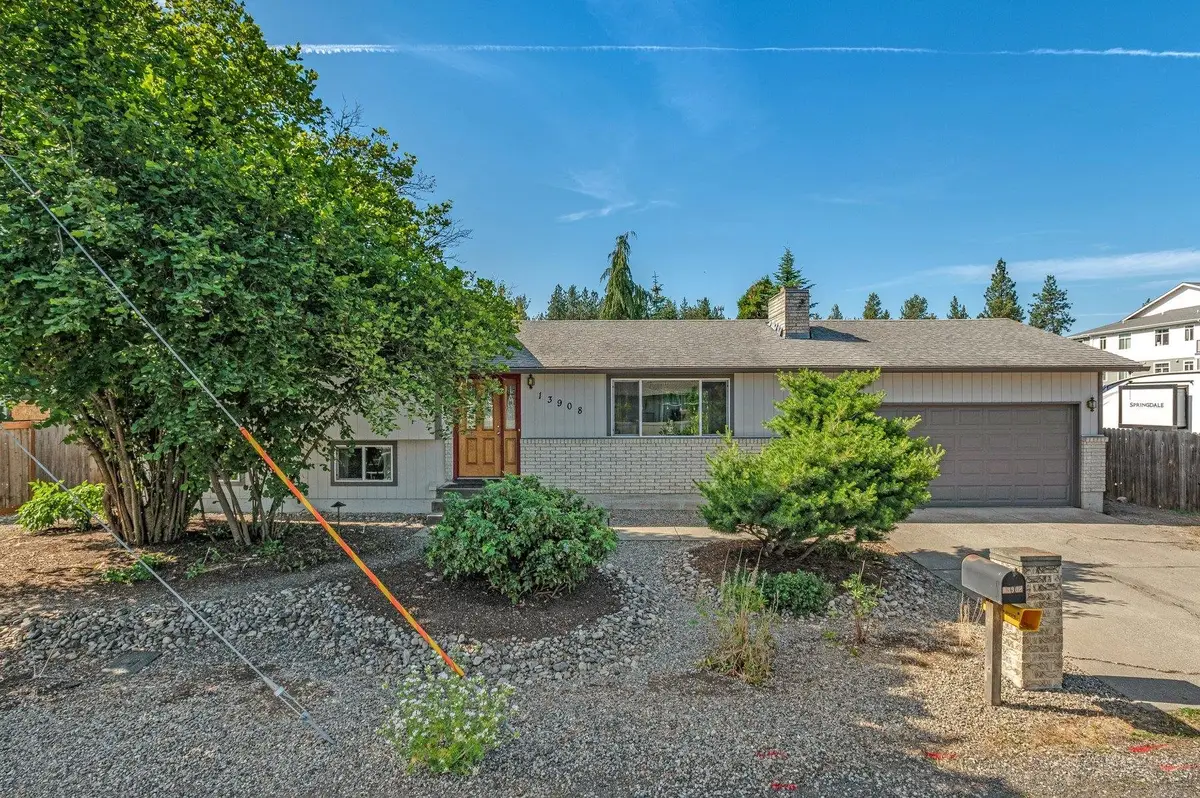
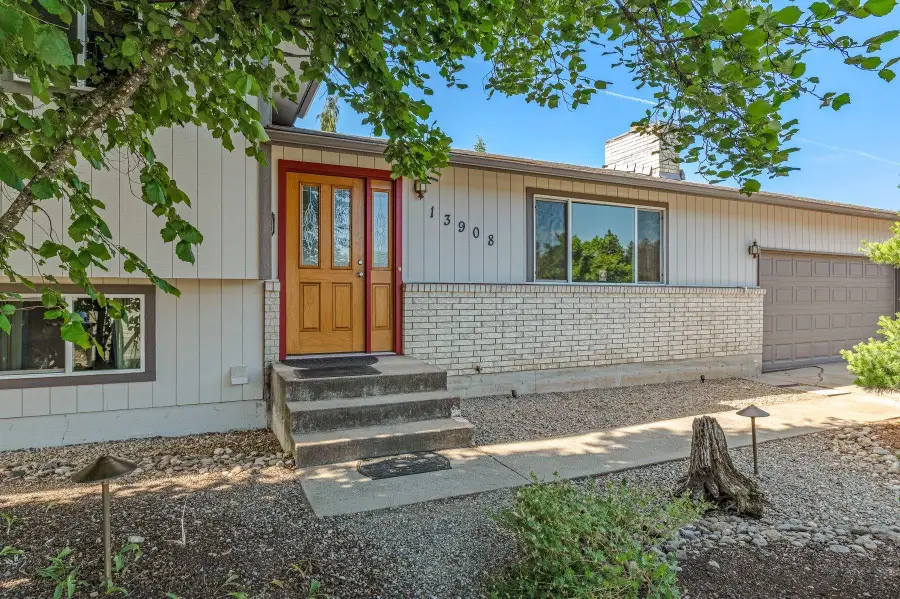

13908 E 32nd Ave,Spokane Valley, WA 99037
$359,999
- 4 Beds
- 3 Baths
- 1,715 sq. ft.
- Single family
- Pending
Listed by:spencer millsap
Office:real broker llc.
MLS#:202520087
Source:WA_SAR
Price summary
- Price:$359,999
- Price per sq. ft.:$209.91
About this home
Don’t miss this incredible opportunity to own a beautifully maintained 4-bedroom, 3-bathroom home situated on a generous oversized lot in the heart of Spokane Valley. This three-level gem offers both space and comfort, with recent upgrades that make it truly stand out. The updated kitchen features modern finishes, while the cozy wood-burning fireplace and wood stove add warmth and charm throughout the living spaces. Step outside into your own private retreat—a park-like backyard complete with a greenhouse, hot tub, and plenty of space for entertaining or relaxing. Recent upgrades include a new electrical panel, mini-split A/C system added in 2023, new quartz countertops in the bathrooms, and a water heater replaced in 2019, offering peace of mind and energy efficiency. Additional features include a spacious 2-car garage and RV parking—ideal for all your vehicles and toys. Located close to schools, shopping, restaurants, and all the amenities Spokane Valley has to offer, this home has it all.
Contact an agent
Home facts
- Year built:1977
- Listing Id #:202520087
- Added:37 day(s) ago
- Updated:August 12, 2025 at 08:01 AM
Rooms and interior
- Bedrooms:4
- Total bathrooms:3
- Full bathrooms:3
- Living area:1,715 sq. ft.
Heating and cooling
- Heating:Electric, Hot Water, Zoned
Structure and exterior
- Year built:1977
- Building area:1,715 sq. ft.
- Lot area:0.29 Acres
Schools
- High school:Central Valley
- Middle school:Evergreen
- Elementary school:Sunrise
Finances and disclosures
- Price:$359,999
- Price per sq. ft.:$209.91
- Tax amount:$3,721
New listings near 13908 E 32nd Ave
- New
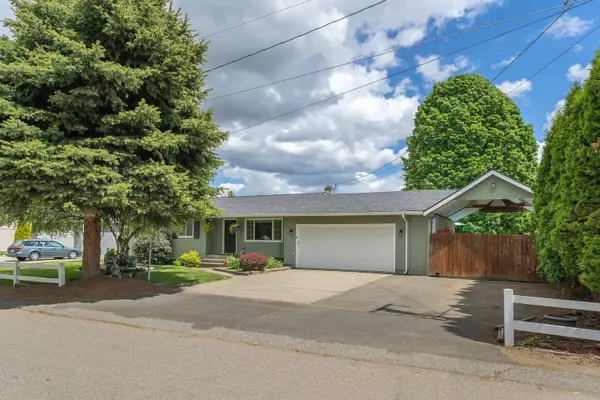 $466,500Active5 beds 2 baths1,998 sq. ft.
$466,500Active5 beds 2 baths1,998 sq. ft.305 S Steen Rd, Veradale, WA 99037
MLS# 202522401Listed by: REALTY ONE GROUP ECLIPSE - New
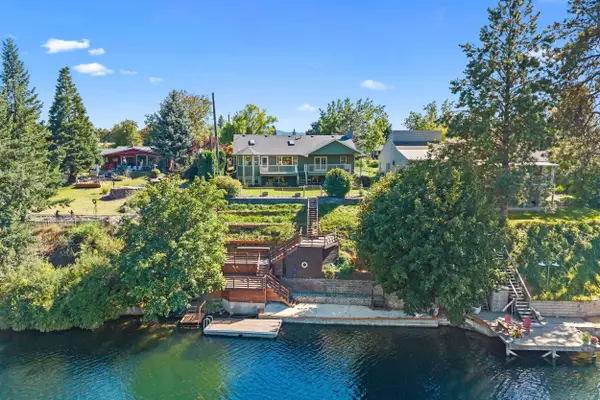 $865,000Active4 beds 3 baths4,204 sq. ft.
$865,000Active4 beds 3 baths4,204 sq. ft.8423 E South Riverway Ave, Millwood, WA 99212
MLS# 202522403Listed by: EXIT REAL ESTATE PROFESSIONALS - New
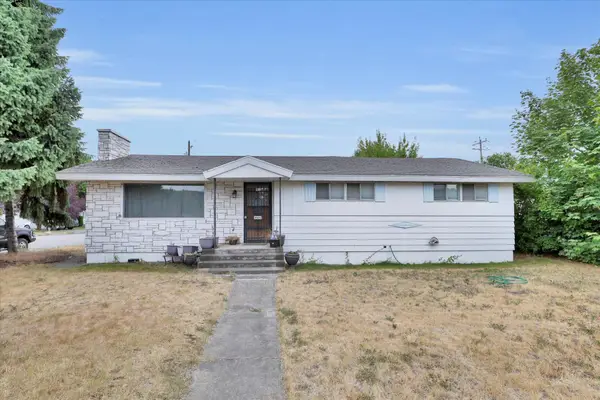 $374,000Active5 beds 2 baths2,622 sq. ft.
$374,000Active5 beds 2 baths2,622 sq. ft.14810 E Wellesley Ave, Spokane Valley, WA 99216
MLS# 202522394Listed by: REAL BROKER LLC - Open Sat, 11am to 2pmNew
 $490,000Active4 beds 3 baths2,730 sq. ft.
$490,000Active4 beds 3 baths2,730 sq. ft.11722 E Jackson Ln, Spokane Valley, WA 99206
MLS# 202522383Listed by: KELLER WILLIAMS SPOKANE - MAIN - New
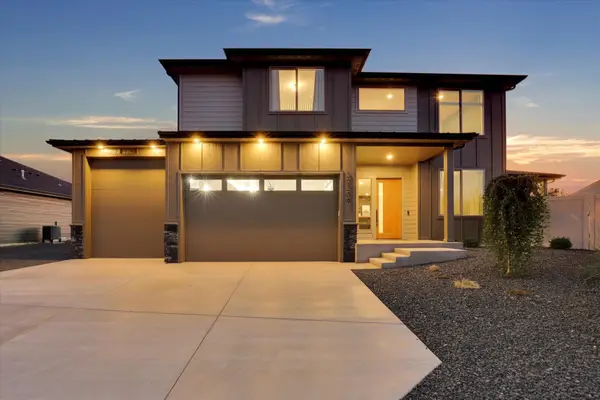 $725,000Active3 beds 3 baths2,890 sq. ft.
$725,000Active3 beds 3 baths2,890 sq. ft.20209 E 10 Th. Ct, Spokane Valley, WA 99016
MLS# 202522374Listed by: KELLY RIGHT REAL ESTATE OF SPOKANE - New
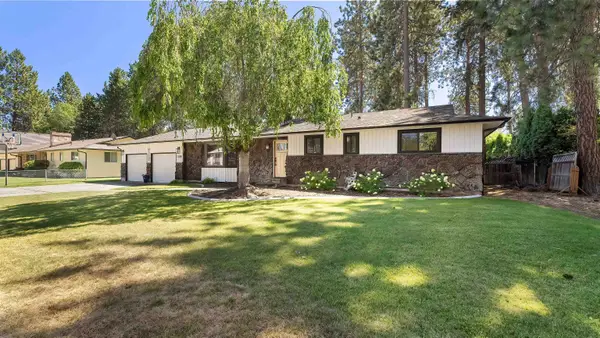 $550,000Active4 beds 3 baths3,240 sq. ft.
$550,000Active4 beds 3 baths3,240 sq. ft.11318 E 29th Ave, Spokane Valley, WA 99206
MLS# 202522354Listed by: WINDERMERE NORTH - Open Sat, 1 to 3pmNew
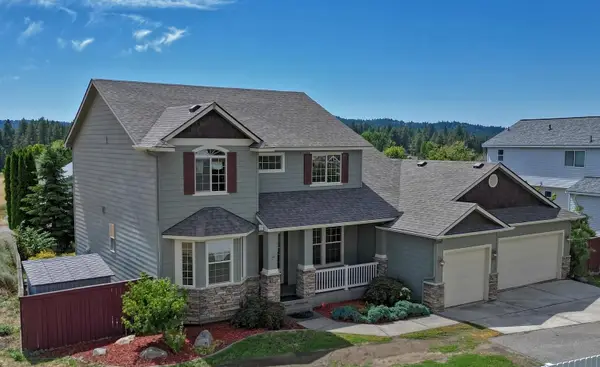 $545,000Active4 beds 3 baths2,622 sq. ft.
$545,000Active4 beds 3 baths2,622 sq. ft.2809 S Chapman Rd, Spokane Valley, WA 99016
MLS# 202522328Listed by: DEESE REAL ESTATE - New
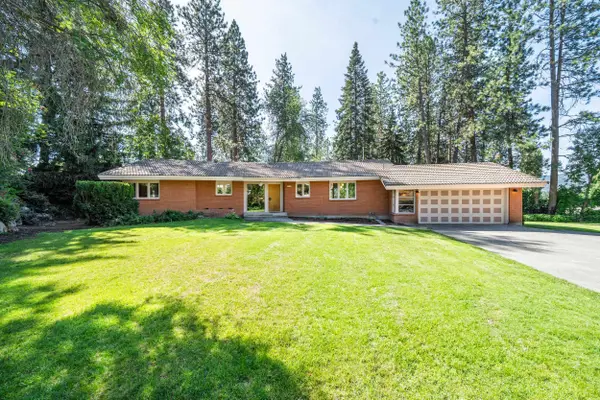 $624,999Active4 beds 4 baths3,562 sq. ft.
$624,999Active4 beds 4 baths3,562 sq. ft.12108 E 21st Ave, Spokane Valley, WA 99206
MLS# 202522331Listed by: AMPLIFY REAL ESTATE SERVICES - Open Sat, 12 to 3pmNew
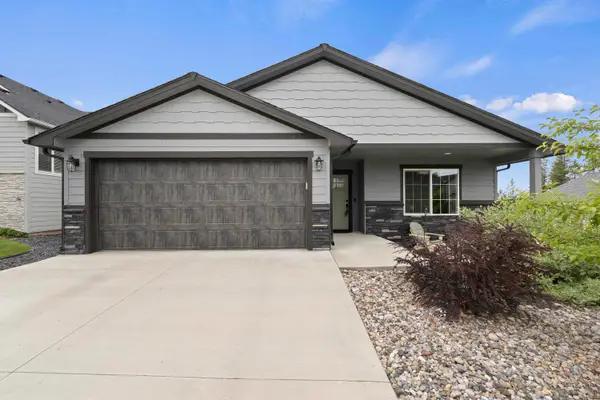 $507,000Active3 beds 2 baths1,373 sq. ft.
$507,000Active3 beds 2 baths1,373 sq. ft.2820 S Sonora Dr, Spokane Valley, WA 99037
MLS# 202522318Listed by: WINDERMERE VALLEY - New
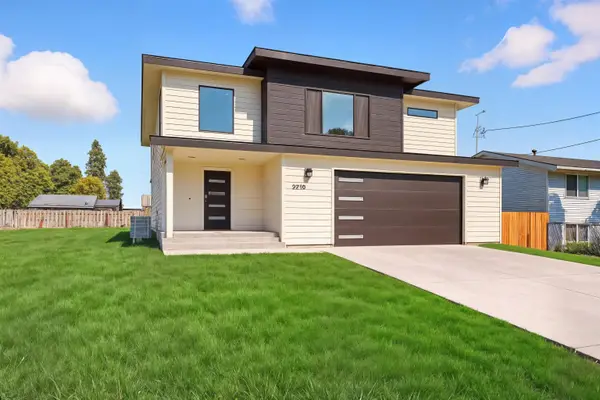 $550,000Active-- beds 3 baths
$550,000Active-- beds 3 baths4216 N Silas Rd, Spokane Valley, WA 99216
MLS# 202522312Listed by: AMPLIFY REAL ESTATE SERVICES

