14207 E Desmet Ave, Spokane Valley, WA 99216
Local realty services provided by:Better Homes and Gardens Real Estate Pacific Commons
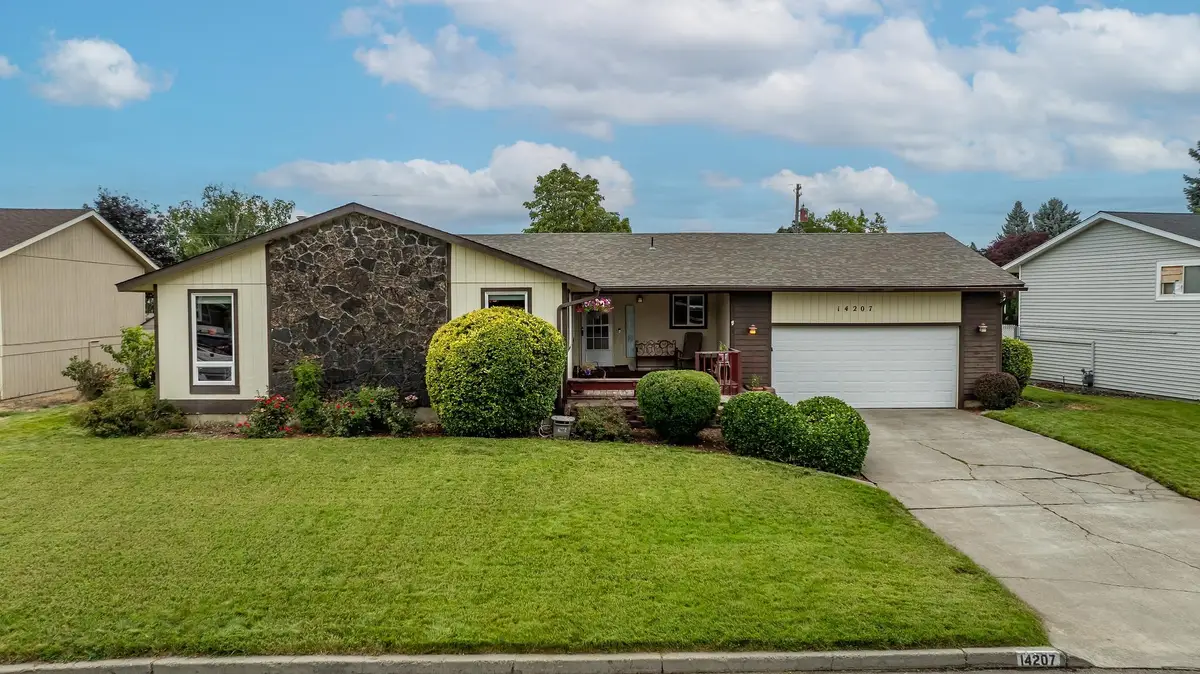
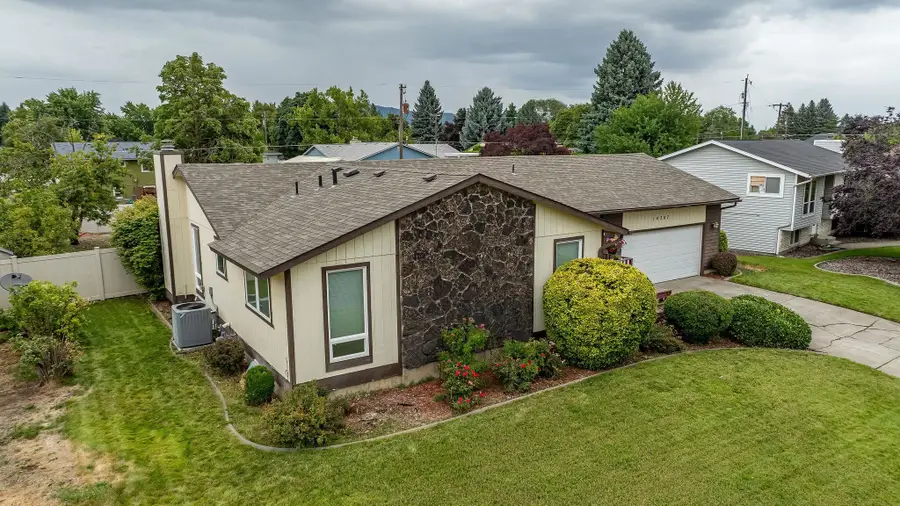
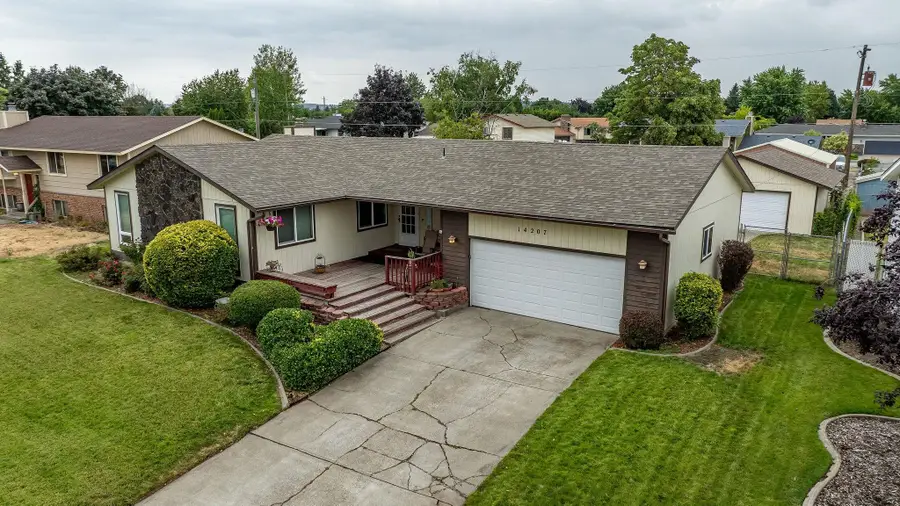
Listed by:melissa faucher
Office:century 21 beutler & associates
MLS#:202521140
Source:WA_SAR
Price summary
- Price:$465,000
- Price per sq. ft.:$150.97
About this home
Experience comfort and space in this 4-bed, 3-bath Rancher in Central Valley with 3,080 sq ft of living space. Nestled in a quiet neighborhood, this home blends modern updates with timeless charm. The spacious kitchen boasts stainless steel appliances, while updated bathrooms feature tile, quartz, and a brand-new luxury shower in the primary suite. Main floor includes primary bedroom, two additional bedrooms, laundry, vinyl windows, and built-in storage for days! The fully finished basement offers a den/office, kitchenette, two more bedrooms (one non-conforming), full bath, and projector-ready family room--perfect for movie nights. Recent upgrades include new AC, furnace, and water heater. Step outside to a 24x30 shop with a drive-thru garage door, ideal for projects and extra storage. The fenced backyard is a serene retreat with sprinklers, hot tub, garden space, and even a chicken coop. Just minutes to I-90, Valley Mall, dining, and shopping. A perfect balance of space, comfort, and location!
Contact an agent
Home facts
- Year built:1979
- Listing Id #:202521140
- Added:21 day(s) ago
- Updated:August 14, 2025 at 11:00 AM
Rooms and interior
- Bedrooms:4
- Total bathrooms:3
- Full bathrooms:3
- Living area:3,080 sq. ft.
Structure and exterior
- Year built:1979
- Building area:3,080 sq. ft.
- Lot area:0.28 Acres
Schools
- High school:Central Valley
- Middle school:North Pines
- Elementary school:Progress
Finances and disclosures
- Price:$465,000
- Price per sq. ft.:$150.97
New listings near 14207 E Desmet Ave
- New
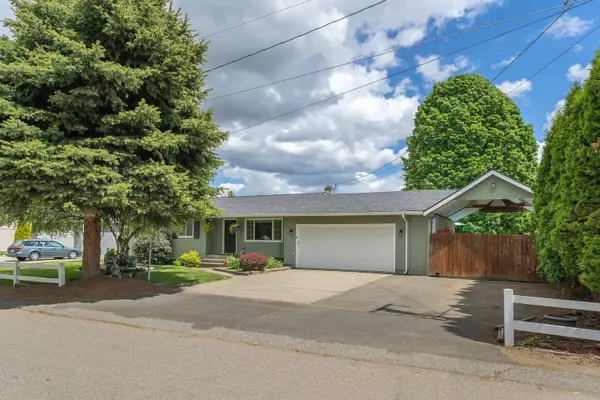 $466,500Active5 beds 2 baths1,998 sq. ft.
$466,500Active5 beds 2 baths1,998 sq. ft.305 S Steen Rd, Veradale, WA 99037
MLS# 202522401Listed by: REALTY ONE GROUP ECLIPSE - New
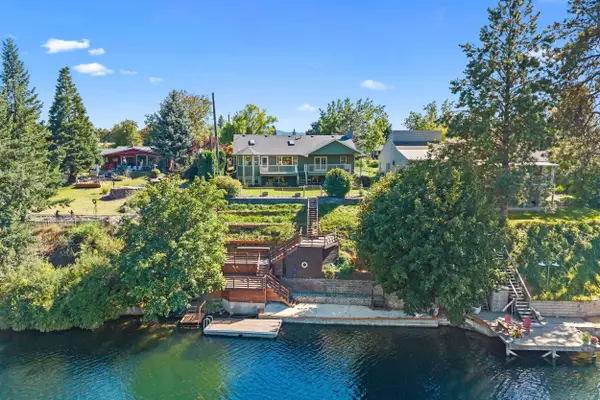 $865,000Active4 beds 3 baths4,204 sq. ft.
$865,000Active4 beds 3 baths4,204 sq. ft.8423 E South Riverway Ave, Millwood, WA 99212
MLS# 202522403Listed by: EXIT REAL ESTATE PROFESSIONALS - New
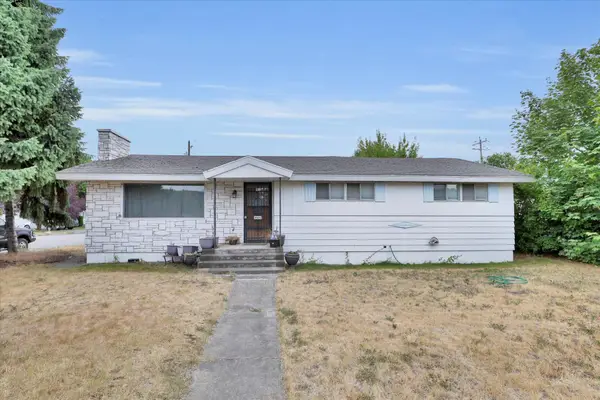 $374,000Active5 beds 2 baths2,622 sq. ft.
$374,000Active5 beds 2 baths2,622 sq. ft.14810 E Wellesley Ave, Spokane Valley, WA 99216
MLS# 202522394Listed by: REAL BROKER LLC - Open Sat, 11am to 2pmNew
 $490,000Active4 beds 3 baths2,730 sq. ft.
$490,000Active4 beds 3 baths2,730 sq. ft.11722 E Jackson Ln, Spokane Valley, WA 99206
MLS# 202522383Listed by: KELLER WILLIAMS SPOKANE - MAIN - New
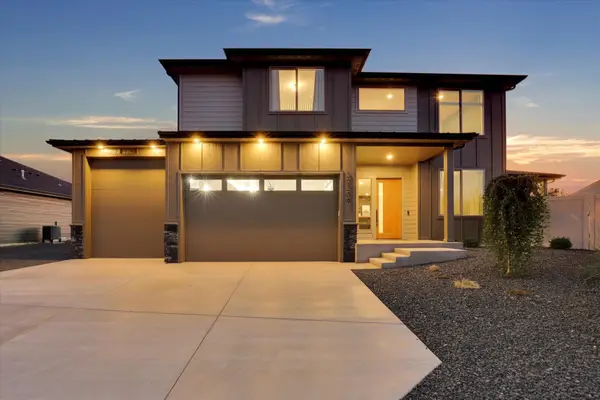 $725,000Active3 beds 3 baths2,890 sq. ft.
$725,000Active3 beds 3 baths2,890 sq. ft.20209 E 10 Th. Ct, Spokane Valley, WA 99016
MLS# 202522374Listed by: KELLY RIGHT REAL ESTATE OF SPOKANE - New
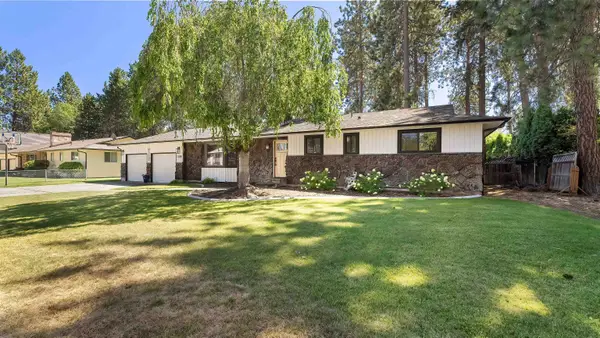 $550,000Active4 beds 3 baths3,240 sq. ft.
$550,000Active4 beds 3 baths3,240 sq. ft.11318 E 29th Ave, Spokane Valley, WA 99206
MLS# 202522354Listed by: WINDERMERE NORTH - Open Sat, 1 to 3pmNew
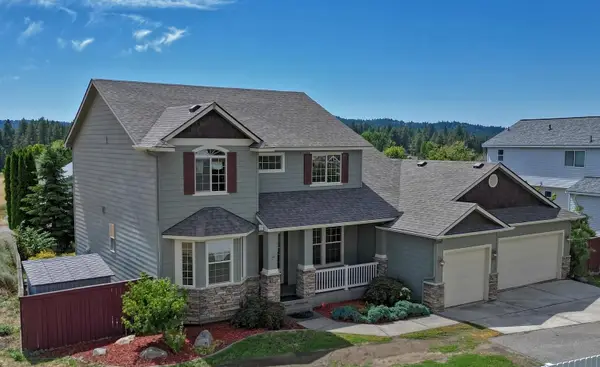 $545,000Active4 beds 3 baths2,622 sq. ft.
$545,000Active4 beds 3 baths2,622 sq. ft.2809 S Chapman Rd, Spokane Valley, WA 99016
MLS# 202522328Listed by: DEESE REAL ESTATE - New
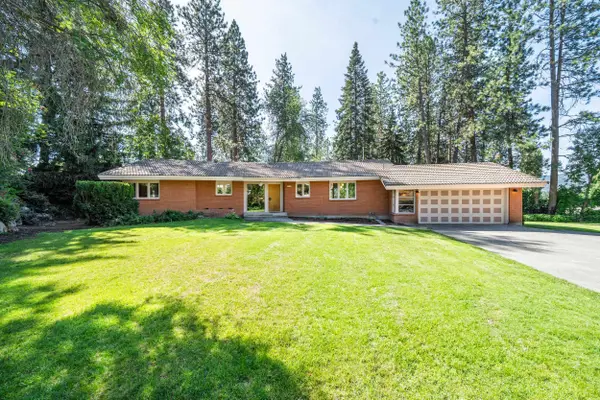 $624,999Active4 beds 4 baths3,562 sq. ft.
$624,999Active4 beds 4 baths3,562 sq. ft.12108 E 21st Ave, Spokane Valley, WA 99206
MLS# 202522331Listed by: AMPLIFY REAL ESTATE SERVICES - Open Sat, 12 to 3pmNew
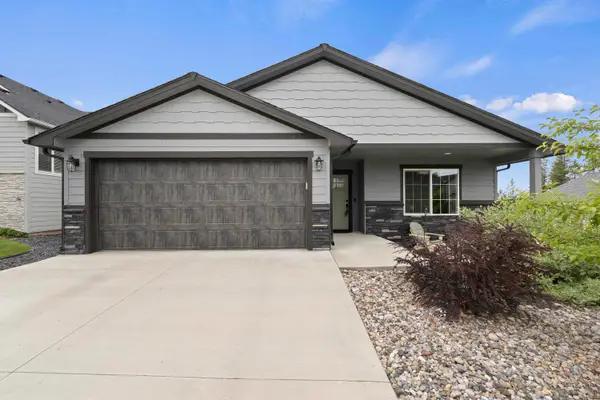 $507,000Active3 beds 2 baths1,373 sq. ft.
$507,000Active3 beds 2 baths1,373 sq. ft.2820 S Sonora Dr, Spokane Valley, WA 99037
MLS# 202522318Listed by: WINDERMERE VALLEY - New
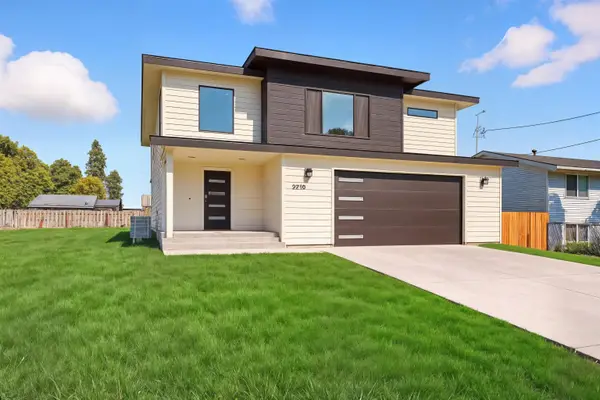 $550,000Active-- beds 3 baths
$550,000Active-- beds 3 baths4216 N Silas Rd, Spokane Valley, WA 99216
MLS# 202522312Listed by: AMPLIFY REAL ESTATE SERVICES

