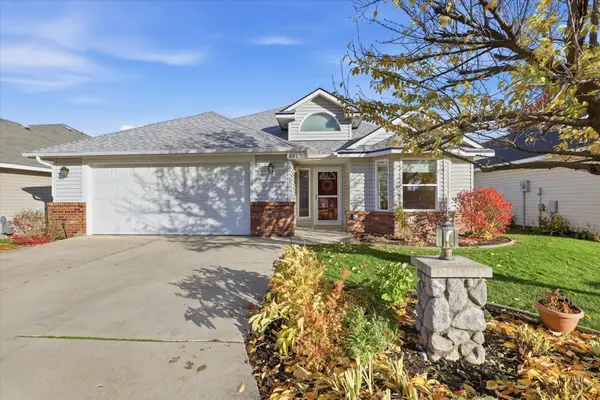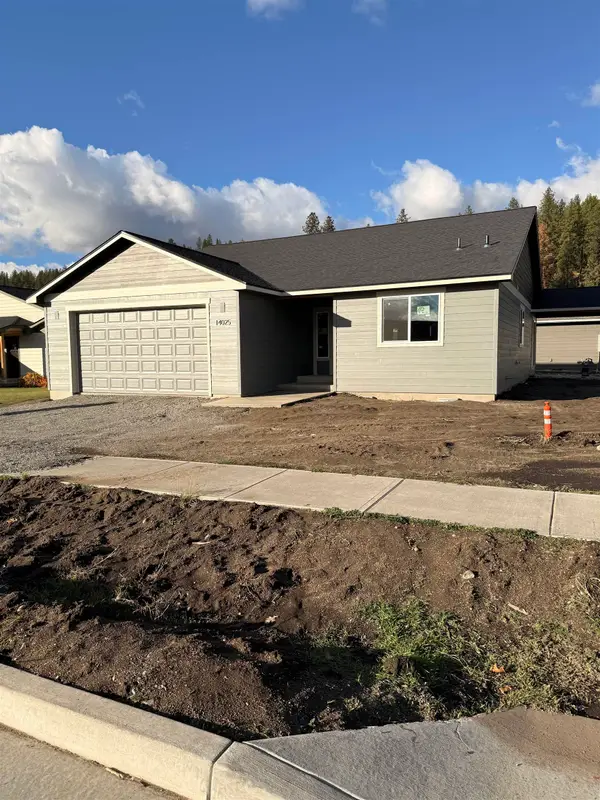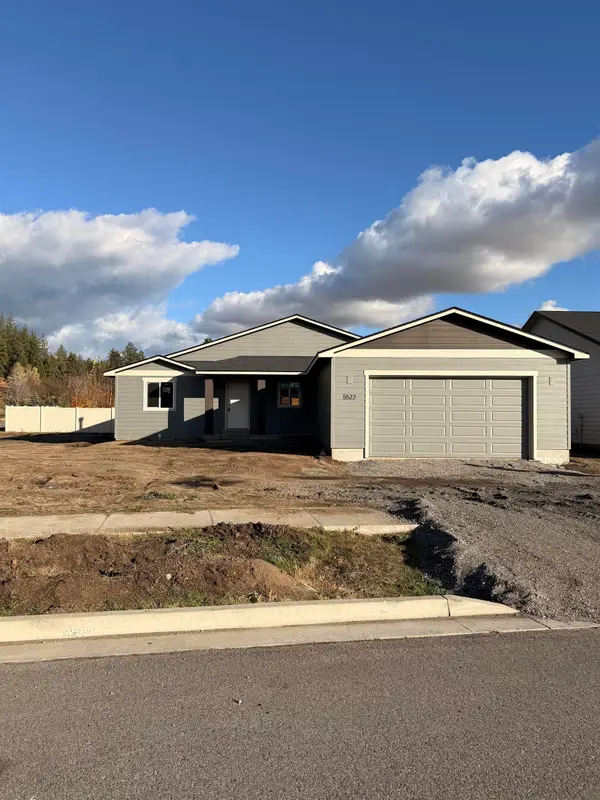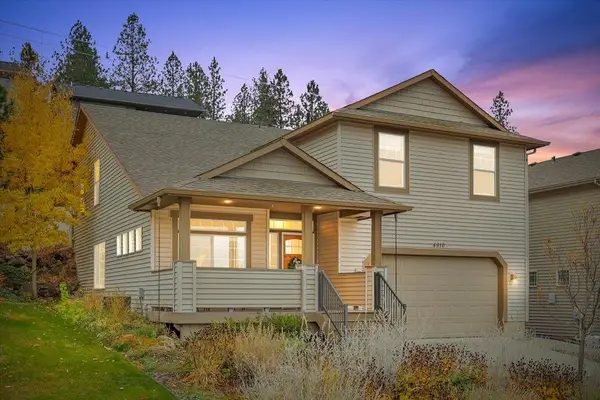14420 E 20th Ct, Spokane Valley, WA 99037
Local realty services provided by:Better Homes and Gardens Real Estate Pacific Commons
Listed by: steve jones
Office: windermere valley
MLS#:202521282
Source:WA_SAR
Price summary
- Price:$518,000
- Price per sq. ft.:$205.15
About this home
BRAND NEW ROOF! Nestled in the heart of Spokane Valley, this beautifully maintained 4 level home has so much to offer. Upon entering the home you are welcomed with the open concept living room, dining and kitchen adorned with natural light pouring in. Drink your coffee out back on the beautiful patio enjoying your park-like backyard. Off the main floor living room the original garage has been converted and could be used as a home office, daycare, ADU, in-law setup, endless possibilities. Upstairs you have three bedrooms with a full bathroom. If you head downstairs to your large primary suite you will be welcomed by your expansive updated bathroom with heated flooring and a steam shower. There is also a 3rd living room with a beautiful fireplace on the lower level. The oversized 3 car garage is equipped with heating and fully insulated so it is perfect for those winter time blues to work on your projects. Sitting on a corner lot in a cul-de-sac this property is truly one of a kind.
Contact an agent
Home facts
- Year built:1977
- Listing ID #:202521282
- Added:108 day(s) ago
- Updated:November 11, 2025 at 12:13 PM
Rooms and interior
- Bedrooms:4
- Total bathrooms:3
- Full bathrooms:3
- Living area:2,525 sq. ft.
Structure and exterior
- Year built:1977
- Building area:2,525 sq. ft.
- Lot area:0.25 Acres
Schools
- High school:Central Valley
- Middle school:Evergreen
- Elementary school:Sunrise
Finances and disclosures
- Price:$518,000
- Price per sq. ft.:$205.15
- Tax amount:$5,055
New listings near 14420 E 20th Ct
- New
 $925,000Active5 beds 4 baths4,250 sq. ft.
$925,000Active5 beds 4 baths4,250 sq. ft.17211 E Rosemont Ln, Spokane Valley, WA 99016
MLS# 25-10915Listed by: AVALON 24 REAL ESTATE - New
 $469,900Active2 beds 1 baths2,034 sq. ft.
$469,900Active2 beds 1 baths2,034 sq. ft.1313 S Wilbur Rd, Spokane Valley, WA 99206
MLS# 202526631Listed by: REALTY ONE GROUP ECLIPSE - New
 $495,000Active4 beds 2 baths1,954 sq. ft.
$495,000Active4 beds 2 baths1,954 sq. ft.3305 S Bowdish Rd, Spokane Valley, WA 99206
MLS# 202526616Listed by: AMPLIFY REAL ESTATE SERVICES - New
 $399,000Active2 beds 2 baths1,380 sq. ft.
$399,000Active2 beds 2 baths1,380 sq. ft.608 N Vercler Ln, Spokane Valley, WA 99216
MLS# 202526610Listed by: GLADHART REALTY, INC. - New
 $489,950Active3 beds 2 baths1,494 sq. ft.
$489,950Active3 beds 2 baths1,494 sq. ft.14025 E Sanson Ave, Spokane Valley, WA 99216
MLS# 202526596Listed by: AMPLIFY REAL ESTATE SERVICES - New
 $489,950Active3 beds 2 baths1,497 sq. ft.
$489,950Active3 beds 2 baths1,497 sq. ft.5522 N Bolivar Rd, Spokane Valley, WA 99216
MLS# 202526597Listed by: AMPLIFY REAL ESTATE SERVICES  $329,900Active2 beds 2 baths1,296 sq. ft.
$329,900Active2 beds 2 baths1,296 sq. ft.18307 E Boone Ave, Spokane Valley, WA 99016
MLS# 202525385Listed by: SILVERCREEK REALTY GROUP- New
 $320,000Active2 beds 1 baths894 sq. ft.
$320,000Active2 beds 1 baths894 sq. ft.1024 N Woodruff Rd, Spokane Valley, WA 99206
MLS# 202526581Listed by: SAVANT REALTY, INC - New
 $475,000Active3 beds 3 baths1,928 sq. ft.
$475,000Active3 beds 3 baths1,928 sq. ft.4910 E 15th Ave, Spokane Valley, WA 99212
MLS# 202526582Listed by: EXIT REAL ESTATE PROFESSIONALS - New
 $195,000Active2 beds 1 baths793 sq. ft.
$195,000Active2 beds 1 baths793 sq. ft.309 N Raymond Rd #24, Spokane Valley, WA 99206
MLS# 202526578Listed by: REAL BROKER LLC
