14520 E Everett Ct, Spokane Valley, WA 99216
Local realty services provided by:Better Homes and Gardens Real Estate Pacific Commons
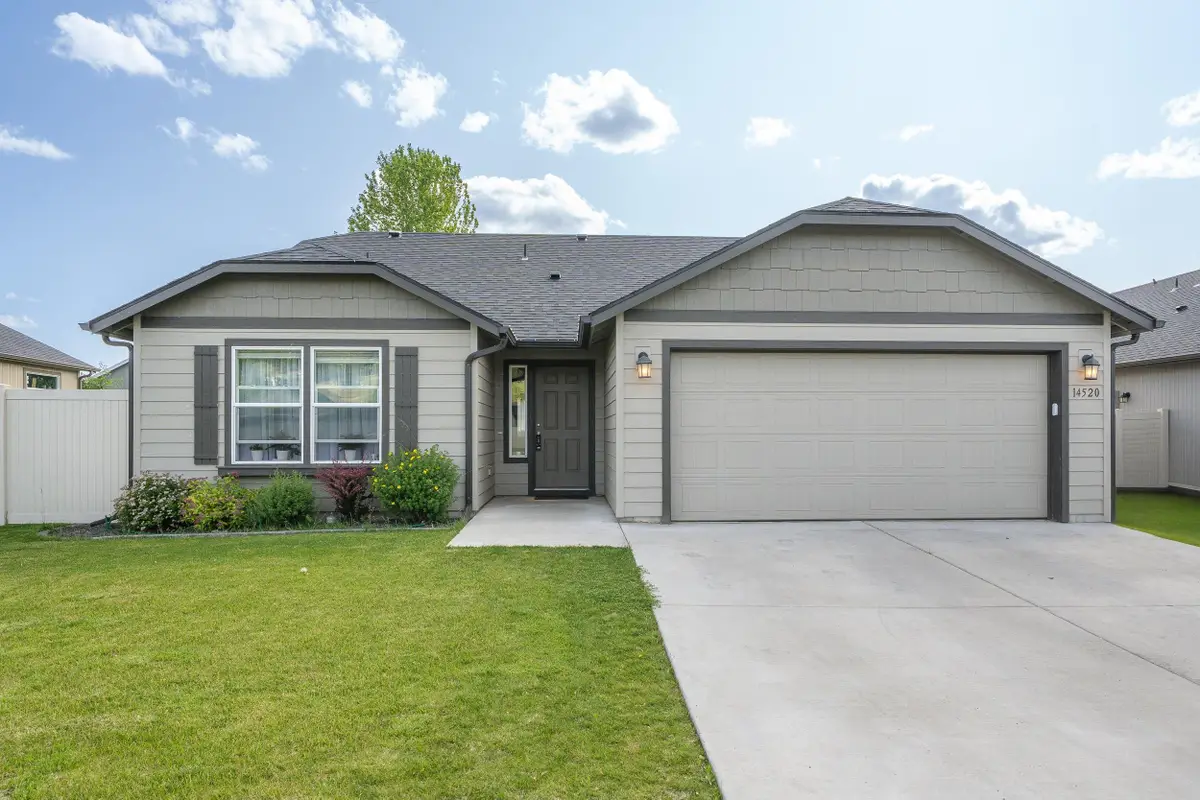
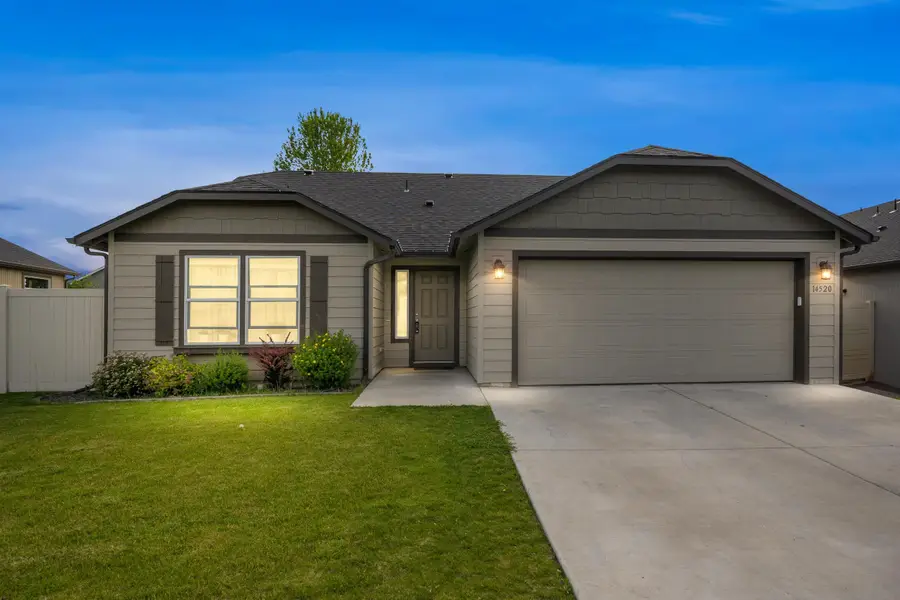
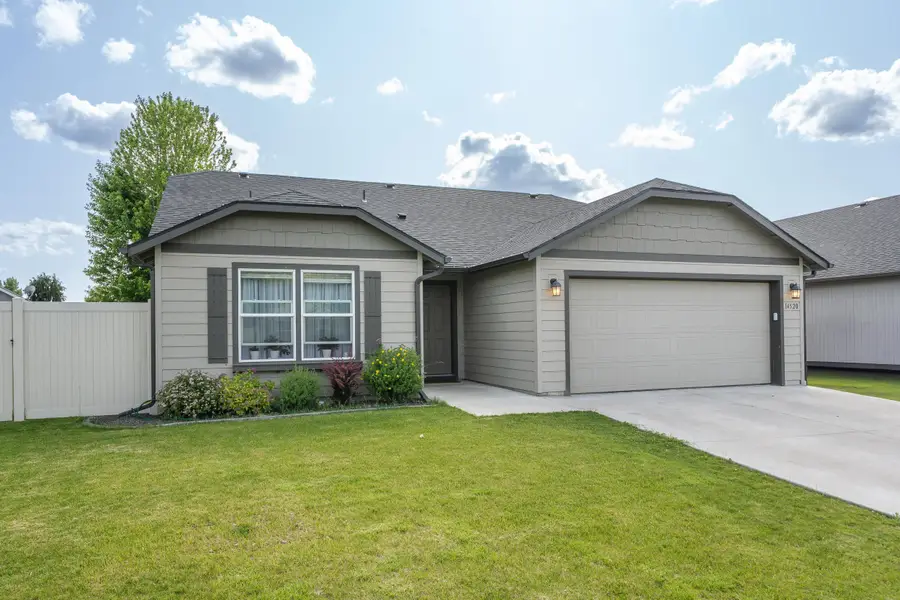
Listed by:natalia seefeldt
Office:regal real estate
MLS#:202518830
Source:WA_SAR
Price summary
- Price:$435,000
- Price per sq. ft.:$308.95
About this home
Wonderful newer Rancher located in a Cul-de-sac, in the desirable Summerfield neighborhood of East Valley. This lovely 3Bd, 2Bth one level home offers 1408 sq.ft. on one level with an open Great Room design, Vaulted ceilings, a very convenient kitchen with ample cabinet space, a large pantry closet, Stainless Steel Appliances, and an eating bar, as well as a nice size dining area adjacent to the slider leading out to the fully fenced back yard w/in ground sprinklers. The master suite features his and hers walk-in closets, double sinks, a water closet and a 5' glass door shower. There are two other bedrooms in the entrance hall with a full bathroom between them. This beautiful home was built in 2021 and is in great condition.Offering a high efficiency gas forced air furnace and Central A/C. Get a better than new home in a fantastic neighborhood. Quick and Easy access to the Northside via the newly finished, Bigalow Gulch Rd.
Contact an agent
Home facts
- Year built:2021
- Listing Id #:202518830
- Added:58 day(s) ago
- Updated:August 12, 2025 at 08:01 AM
Rooms and interior
- Bedrooms:3
- Total bathrooms:2
- Full bathrooms:2
- Living area:1,408 sq. ft.
Structure and exterior
- Year built:2021
- Building area:1,408 sq. ft.
- Lot area:0.18 Acres
Schools
- High school:East Valley
- Middle school:East Valley
- Elementary school:Trentwood
Finances and disclosures
- Price:$435,000
- Price per sq. ft.:$308.95
New listings near 14520 E Everett Ct
- New
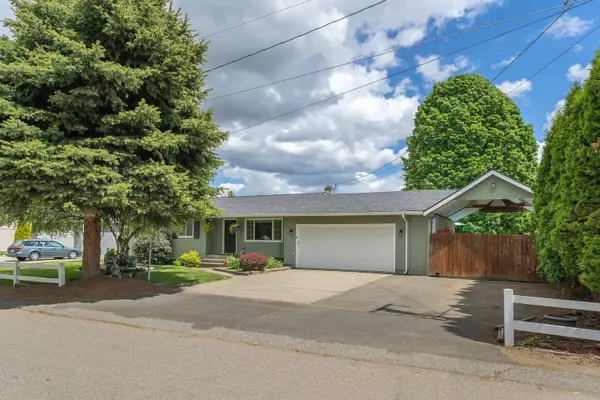 $466,500Active5 beds 2 baths1,998 sq. ft.
$466,500Active5 beds 2 baths1,998 sq. ft.305 S Steen Rd, Veradale, WA 99037
MLS# 202522401Listed by: REALTY ONE GROUP ECLIPSE - New
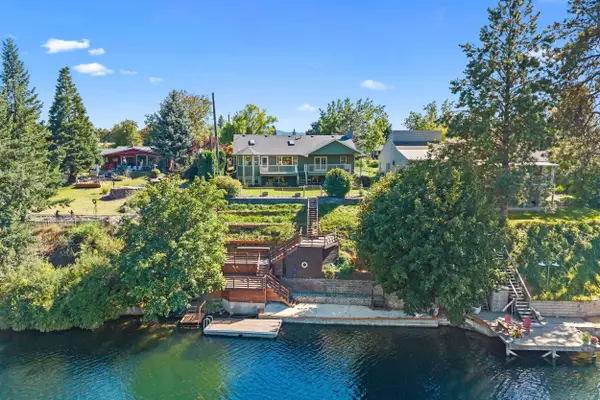 $865,000Active4 beds 3 baths4,204 sq. ft.
$865,000Active4 beds 3 baths4,204 sq. ft.8423 E South Riverway Ave, Millwood, WA 99212
MLS# 202522403Listed by: EXIT REAL ESTATE PROFESSIONALS - New
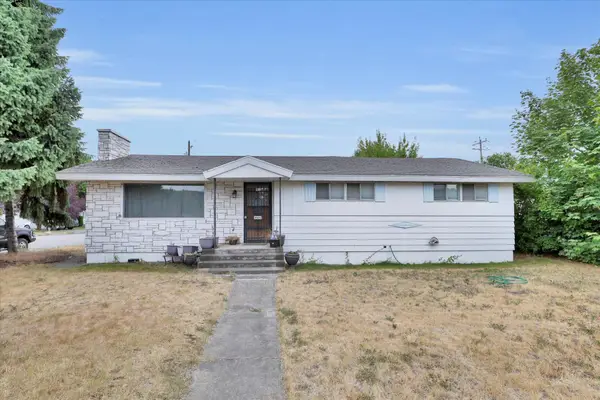 $374,000Active5 beds 2 baths2,622 sq. ft.
$374,000Active5 beds 2 baths2,622 sq. ft.14810 E Wellesley Ave, Spokane Valley, WA 99216
MLS# 202522394Listed by: REAL BROKER LLC - Open Sat, 11am to 2pmNew
 $490,000Active4 beds 3 baths2,730 sq. ft.
$490,000Active4 beds 3 baths2,730 sq. ft.11722 E Jackson Ln, Spokane Valley, WA 99206
MLS# 202522383Listed by: KELLER WILLIAMS SPOKANE - MAIN - New
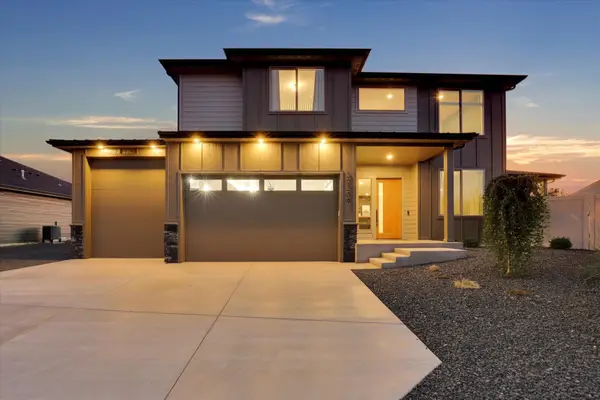 $725,000Active3 beds 3 baths2,890 sq. ft.
$725,000Active3 beds 3 baths2,890 sq. ft.20209 E 10 Th. Ct, Spokane Valley, WA 99016
MLS# 202522374Listed by: KELLY RIGHT REAL ESTATE OF SPOKANE - New
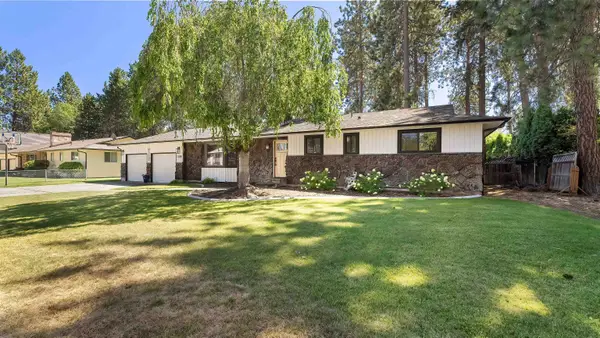 $550,000Active4 beds 3 baths3,240 sq. ft.
$550,000Active4 beds 3 baths3,240 sq. ft.11318 E 29th Ave, Spokane Valley, WA 99206
MLS# 202522354Listed by: WINDERMERE NORTH - Open Sat, 1 to 3pmNew
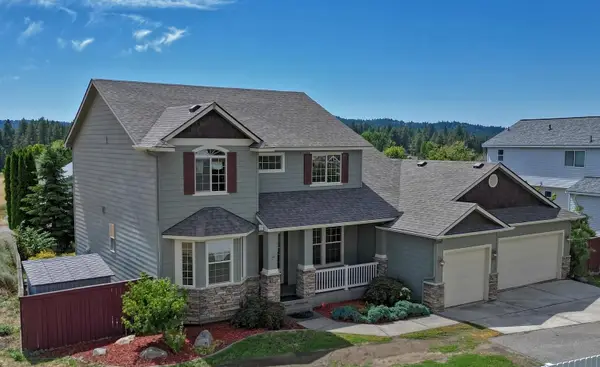 $545,000Active4 beds 3 baths2,622 sq. ft.
$545,000Active4 beds 3 baths2,622 sq. ft.2809 S Chapman Rd, Spokane Valley, WA 99016
MLS# 202522328Listed by: DEESE REAL ESTATE - New
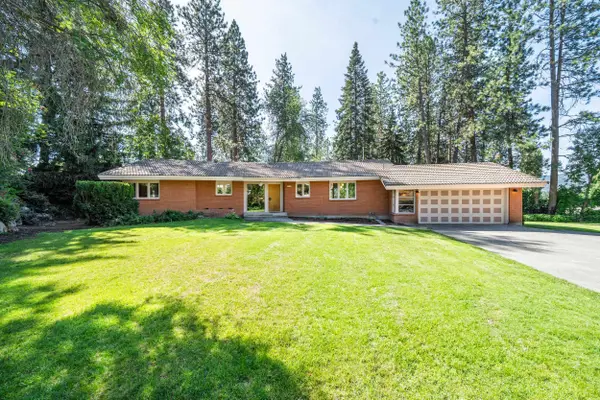 $624,999Active4 beds 4 baths3,562 sq. ft.
$624,999Active4 beds 4 baths3,562 sq. ft.12108 E 21st Ave, Spokane Valley, WA 99206
MLS# 202522331Listed by: AMPLIFY REAL ESTATE SERVICES - Open Sat, 12 to 3pmNew
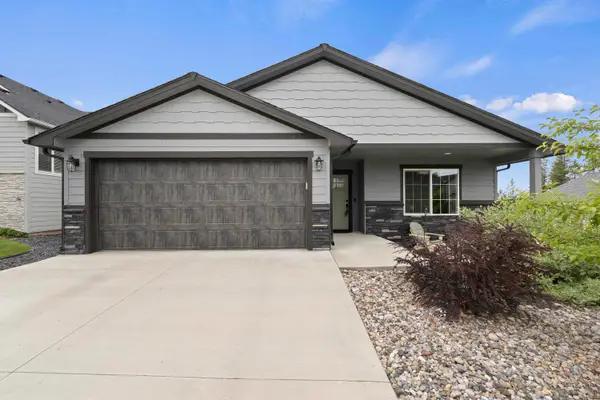 $507,000Active3 beds 2 baths1,373 sq. ft.
$507,000Active3 beds 2 baths1,373 sq. ft.2820 S Sonora Dr, Spokane Valley, WA 99037
MLS# 202522318Listed by: WINDERMERE VALLEY - New
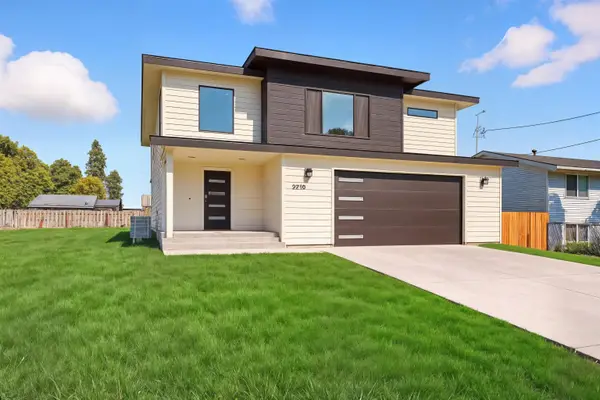 $550,000Active-- beds 3 baths
$550,000Active-- beds 3 baths4216 N Silas Rd, Spokane Valley, WA 99216
MLS# 202522312Listed by: AMPLIFY REAL ESTATE SERVICES

