15418 E 24th Ave, Spokane Valley, WA 99037
Local realty services provided by:Better Homes and Gardens Real Estate Pacific Commons
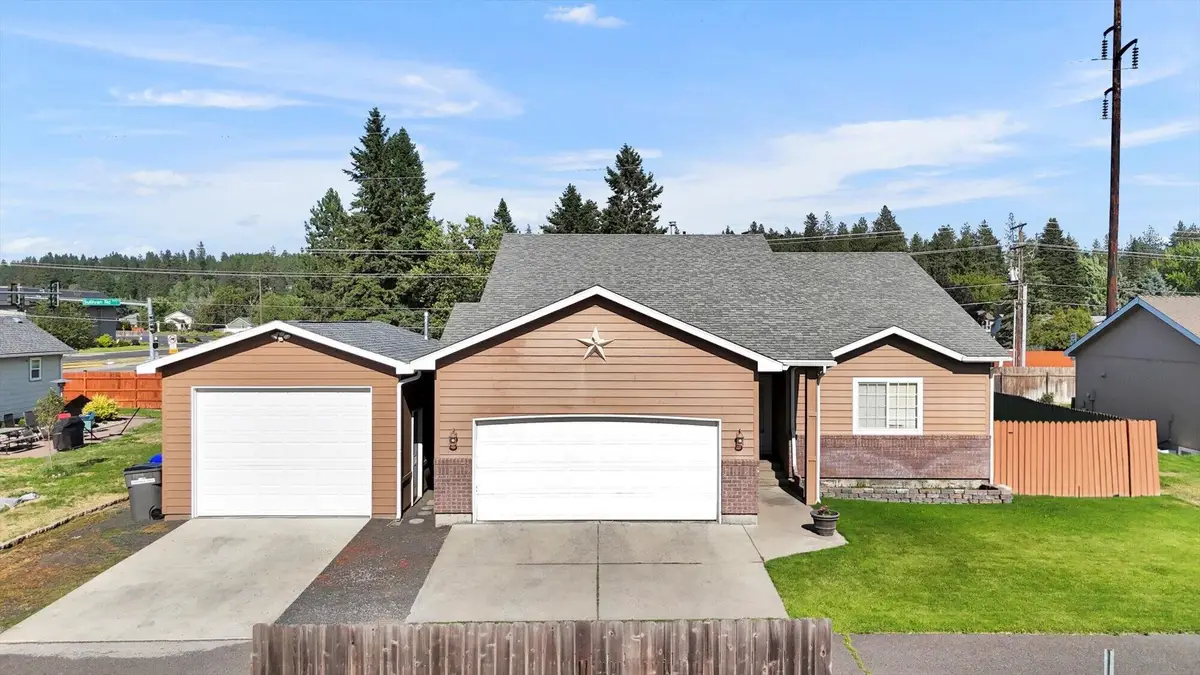
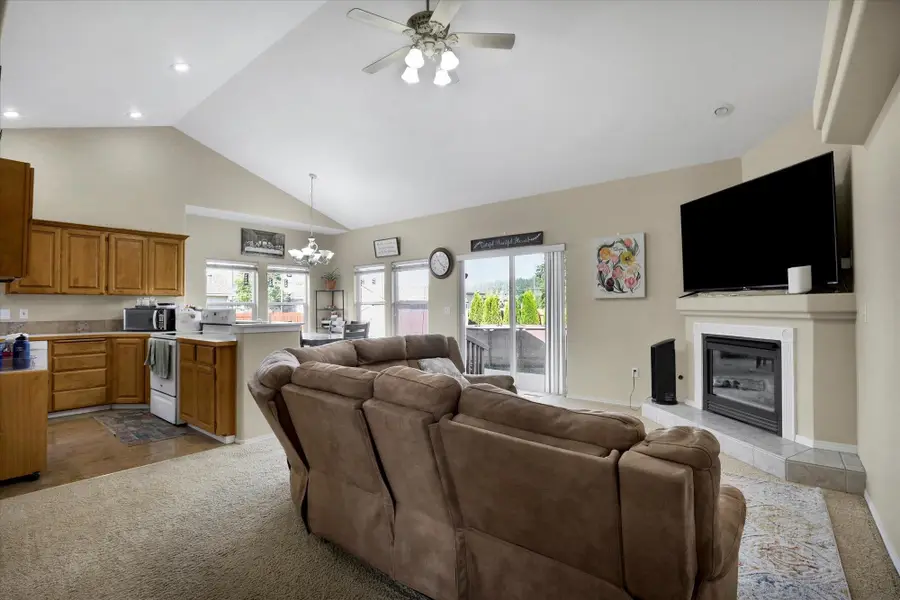
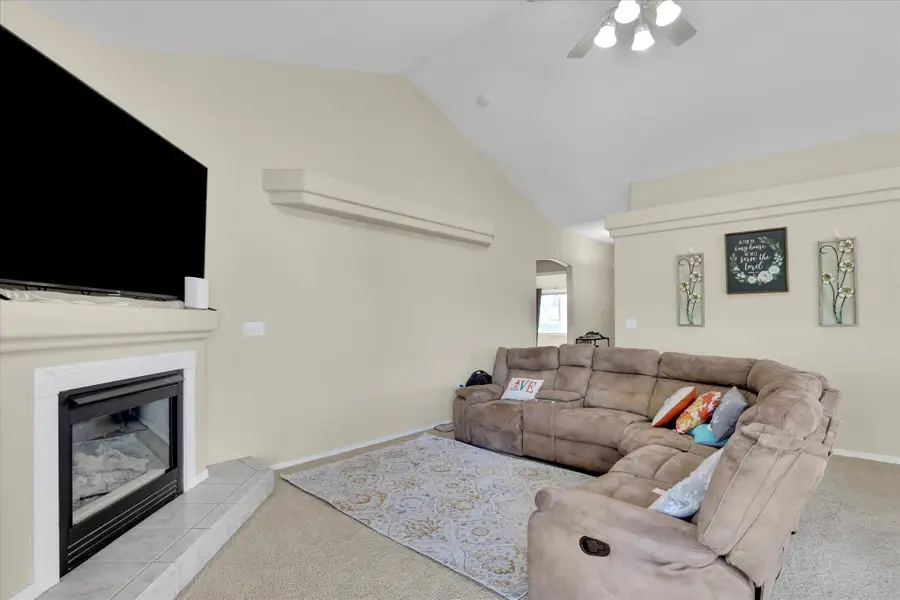
15418 E 24th Ave,Spokane Valley, WA 99037
$515,000
- 4 Beds
- 3 Baths
- 2,948 sq. ft.
- Single family
- Active
Listed by:alexis pettit
Office:exp realty, llc. branch
MLS#:202520143
Source:WA_SAR
Price summary
- Price:$515,000
- Price per sq. ft.:$174.69
About this home
Located on a private road in Spokane Valley, this one-story home with a finished basement sits on a spacious lot and offers flexibility inside and out. With 4 bedrooms, 3 bathrooms, and an additional den/study, the layout adapts easily to a variety of needs. The real standout is the heated drive-through shop with doors on both ends and 220 power—ideal for storage, workspace, or projects. There’s also an attached 2-car garage, a large parking area with concrete slabs at both ends and gravel in between (perfect for extra vehicles or equipment), plus a storage shed for even more room. Inside, the home provides a functional floor plan with ample storage and multi-use spaces. Tucked away on a quiet street with quick access to shopping, dining, and major routes, this property offers both privacy and convenience. Whether you're looking for space to grow or room to create, this one delivers long-term potential and everyday practicality. Come see what’s possible on 24th!
Contact an agent
Home facts
- Year built:2001
- Listing Id #:202520143
- Added:36 day(s) ago
- Updated:August 12, 2025 at 11:03 AM
Rooms and interior
- Bedrooms:4
- Total bathrooms:3
- Full bathrooms:3
- Living area:2,948 sq. ft.
Structure and exterior
- Year built:2001
- Building area:2,948 sq. ft.
- Lot area:0.23 Acres
Schools
- High school:Central Valley
- Middle school:Evergreen
- Elementary school:Sunrise
Finances and disclosures
- Price:$515,000
- Price per sq. ft.:$174.69
- Tax amount:$4,854
New listings near 15418 E 24th Ave
- New
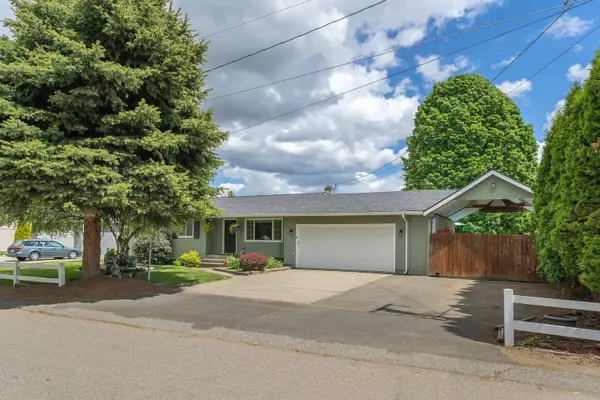 $466,500Active5 beds 2 baths1,998 sq. ft.
$466,500Active5 beds 2 baths1,998 sq. ft.305 S Steen Rd, Veradale, WA 99037
MLS# 202522401Listed by: REALTY ONE GROUP ECLIPSE - New
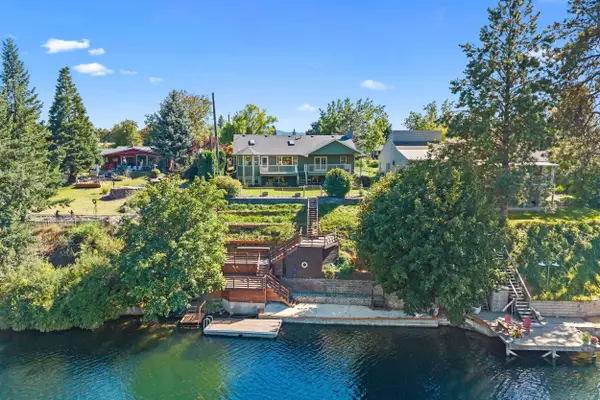 $865,000Active4 beds 3 baths4,204 sq. ft.
$865,000Active4 beds 3 baths4,204 sq. ft.8423 E South Riverway Ave, Millwood, WA 99212
MLS# 202522403Listed by: EXIT REAL ESTATE PROFESSIONALS - New
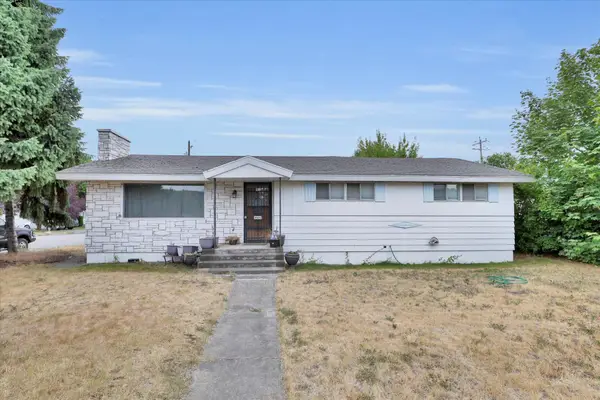 $374,000Active5 beds 2 baths2,622 sq. ft.
$374,000Active5 beds 2 baths2,622 sq. ft.14810 E Wellesley Ave, Spokane Valley, WA 99216
MLS# 202522394Listed by: REAL BROKER LLC - Open Sat, 11am to 2pmNew
 $490,000Active4 beds 3 baths2,730 sq. ft.
$490,000Active4 beds 3 baths2,730 sq. ft.11722 E Jackson Ln, Spokane Valley, WA 99206
MLS# 202522383Listed by: KELLER WILLIAMS SPOKANE - MAIN - New
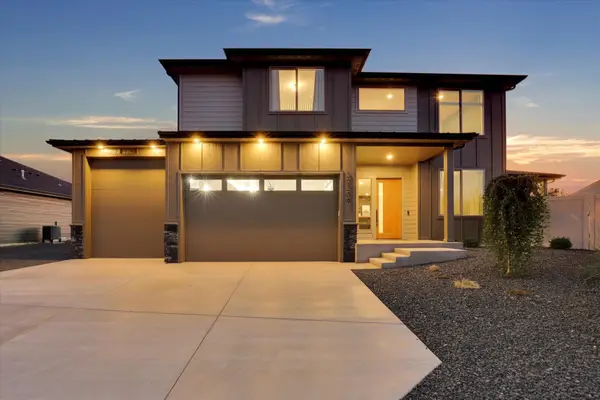 $725,000Active3 beds 3 baths2,890 sq. ft.
$725,000Active3 beds 3 baths2,890 sq. ft.20209 E 10 Th. Ct, Spokane Valley, WA 99016
MLS# 202522374Listed by: KELLY RIGHT REAL ESTATE OF SPOKANE - New
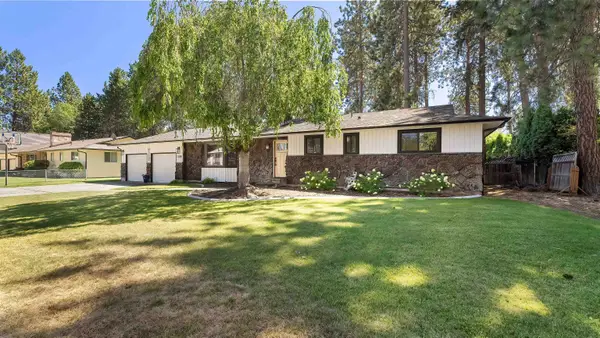 $550,000Active4 beds 3 baths3,240 sq. ft.
$550,000Active4 beds 3 baths3,240 sq. ft.11318 E 29th Ave, Spokane Valley, WA 99206
MLS# 202522354Listed by: WINDERMERE NORTH - Open Sat, 1 to 3pmNew
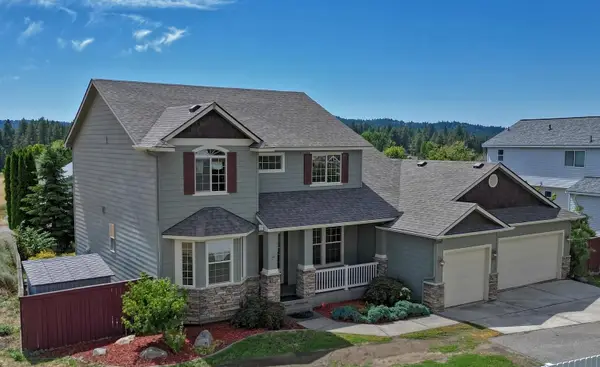 $545,000Active4 beds 3 baths2,622 sq. ft.
$545,000Active4 beds 3 baths2,622 sq. ft.2809 S Chapman Rd, Spokane Valley, WA 99016
MLS# 202522328Listed by: DEESE REAL ESTATE - New
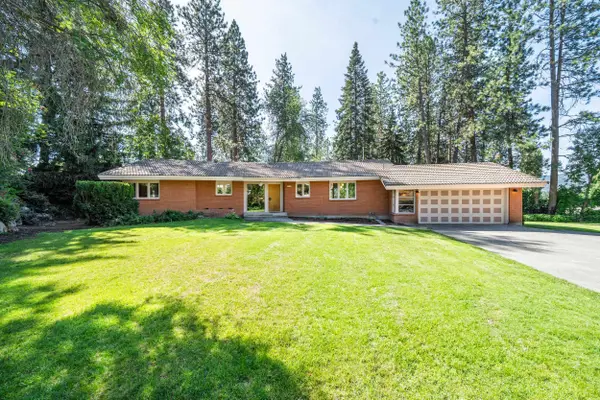 $624,999Active4 beds 4 baths3,562 sq. ft.
$624,999Active4 beds 4 baths3,562 sq. ft.12108 E 21st Ave, Spokane Valley, WA 99206
MLS# 202522331Listed by: AMPLIFY REAL ESTATE SERVICES - Open Sat, 12 to 3pmNew
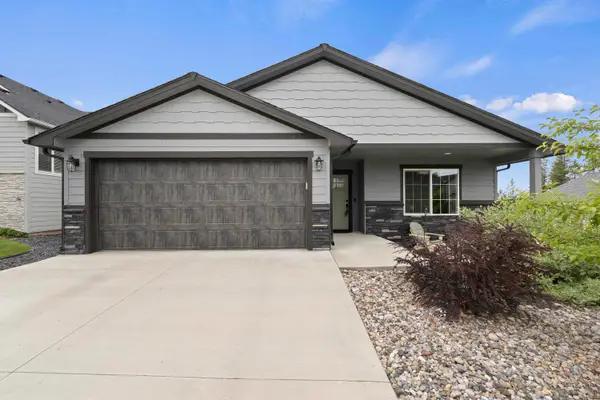 $507,000Active3 beds 2 baths1,373 sq. ft.
$507,000Active3 beds 2 baths1,373 sq. ft.2820 S Sonora Dr, Spokane Valley, WA 99037
MLS# 202522318Listed by: WINDERMERE VALLEY - New
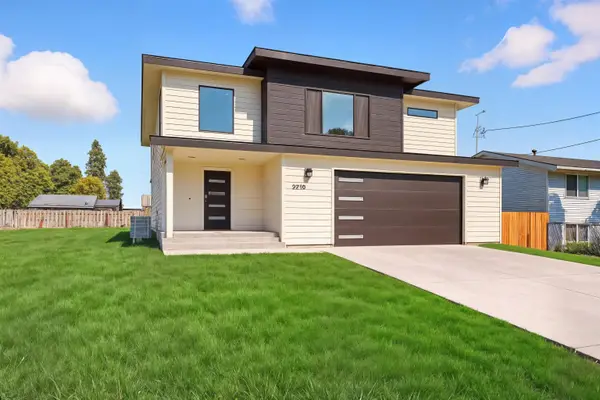 $550,000Active-- beds 3 baths
$550,000Active-- beds 3 baths4216 N Silas Rd, Spokane Valley, WA 99216
MLS# 202522312Listed by: AMPLIFY REAL ESTATE SERVICES

