15718 E 21st Ct, Spokane Valley, WA 99037
Local realty services provided by:Better Homes and Gardens Real Estate Pacific Commons
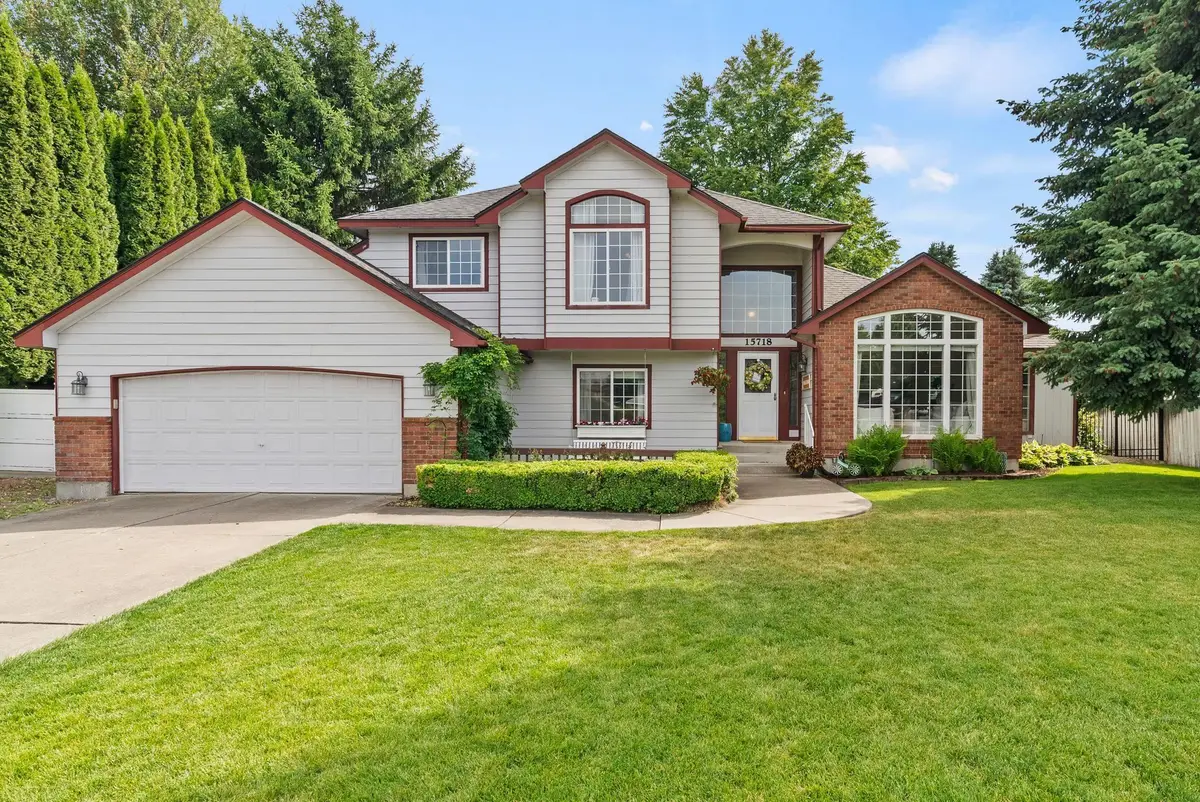
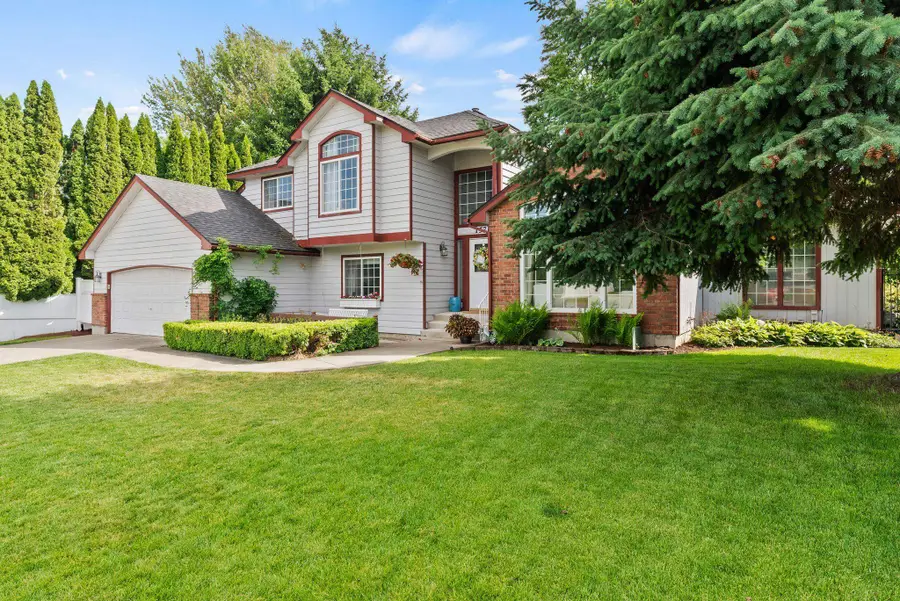
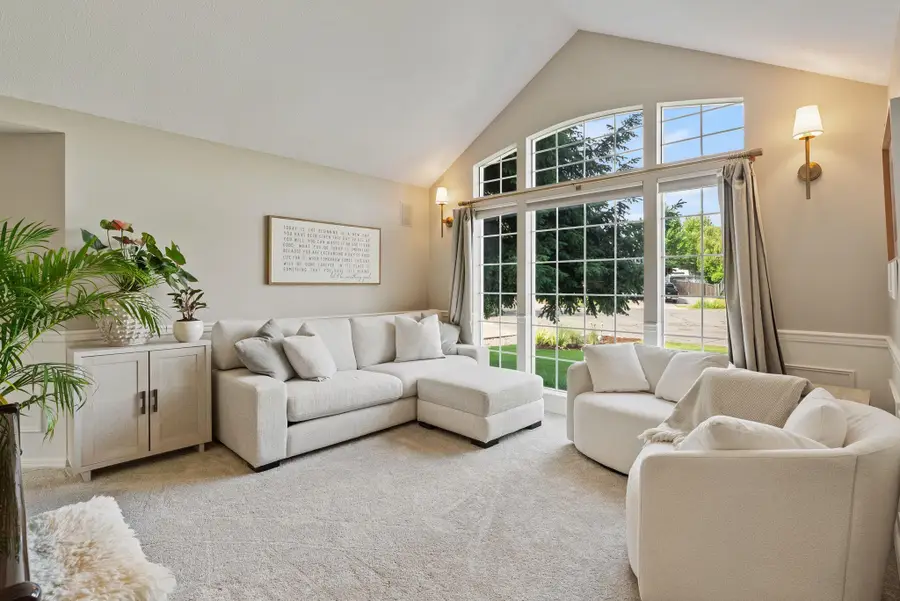
Listed by:kelsi chiesa
Office:windermere liberty lake
MLS#:202518692
Source:WA_SAR
Price summary
- Price:$555,000
- Price per sq. ft.:$210.07
About this home
Welcome to this beautifully maintained and spacious 4-level home nestled at the end of a peaceful cul-de-sac—perfect for those seeking both comfort and privacy. With 5 generously sized bedrooms and 3 bathrooms, there’s plenty of space for family living, guests, or a home office setup. The home boasts a thoughtfully designed layout spread across four levels, offering distinct living zones ideal for entertaining or relaxing. The heart of the home flows into a private backyard—your own serene retreat—perfect for morning coffee, evening gatherings, or weekend play. Enjoy the convenience of a newly updated en-suite bathroom in the primary bedroom, featuring modern finishes and a spa-like atmosphere. Additional highlights include a bright and functional kitchen, spacious living and dining areas, ample storage, and well-maintained finishes throughout. Located in a friendly, established neighborhood, this home combines space, style, and location—just minutes from local schools and parks.
Contact an agent
Home facts
- Year built:1993
- Listing Id #:202518692
- Added:62 day(s) ago
- Updated:July 28, 2025 at 11:00 AM
Rooms and interior
- Bedrooms:5
- Total bathrooms:3
- Full bathrooms:3
- Living area:2,642 sq. ft.
Structure and exterior
- Year built:1993
- Building area:2,642 sq. ft.
- Lot area:0.23 Acres
Schools
- High school:Central Valley
- Middle school:Evergreen
- Elementary school:Adams
Finances and disclosures
- Price:$555,000
- Price per sq. ft.:$210.07
- Tax amount:$5,227
New listings near 15718 E 21st Ct
- New
 $375,000Active3 beds 2 baths1,404 sq. ft.
$375,000Active3 beds 2 baths1,404 sq. ft.6909 E 8th Ave, Spokane, WA 99212
MLS# 202522429Listed by: WINDERMERE LIBERTY LAKE - New
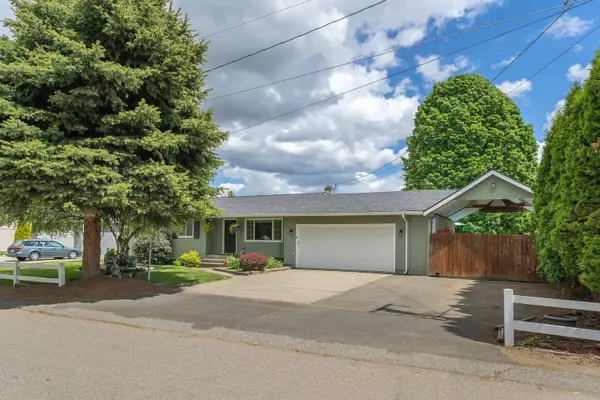 $466,500Active5 beds 2 baths1,998 sq. ft.
$466,500Active5 beds 2 baths1,998 sq. ft.305 S Steen Rd, Veradale, WA 99037
MLS# 202522401Listed by: REALTY ONE GROUP ECLIPSE - New
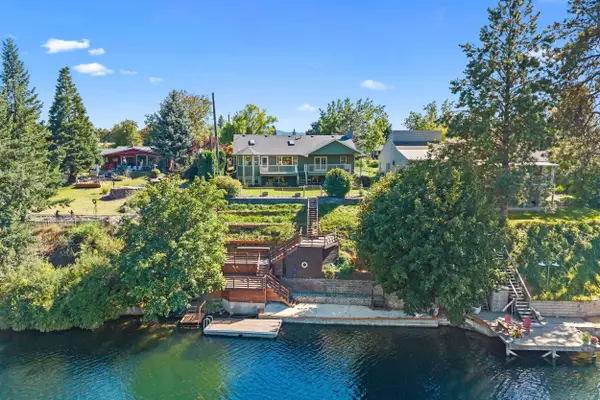 $865,000Active4 beds 3 baths4,204 sq. ft.
$865,000Active4 beds 3 baths4,204 sq. ft.8423 E South Riverway Ave, Millwood, WA 99212
MLS# 202522403Listed by: EXIT REAL ESTATE PROFESSIONALS - New
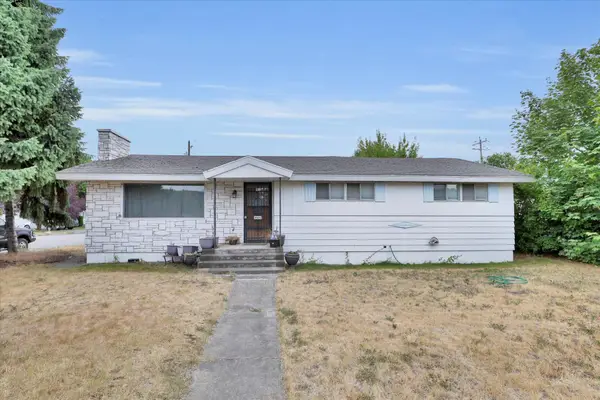 $374,000Active5 beds 2 baths2,622 sq. ft.
$374,000Active5 beds 2 baths2,622 sq. ft.14810 E Wellesley Ave, Spokane Valley, WA 99216
MLS# 202522394Listed by: REAL BROKER LLC - Open Sat, 11am to 2pmNew
 $490,000Active4 beds 3 baths2,730 sq. ft.
$490,000Active4 beds 3 baths2,730 sq. ft.11722 E Jackson Ln, Spokane Valley, WA 99206
MLS# 202522383Listed by: KELLER WILLIAMS SPOKANE - MAIN - New
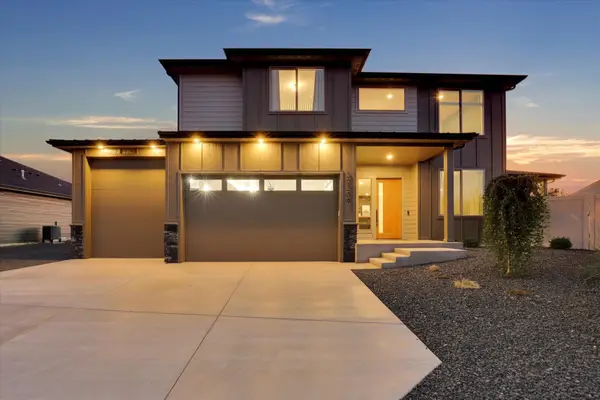 $725,000Active3 beds 3 baths2,890 sq. ft.
$725,000Active3 beds 3 baths2,890 sq. ft.20209 E 10 Th. Ct, Spokane Valley, WA 99016
MLS# 202522374Listed by: KELLY RIGHT REAL ESTATE OF SPOKANE - New
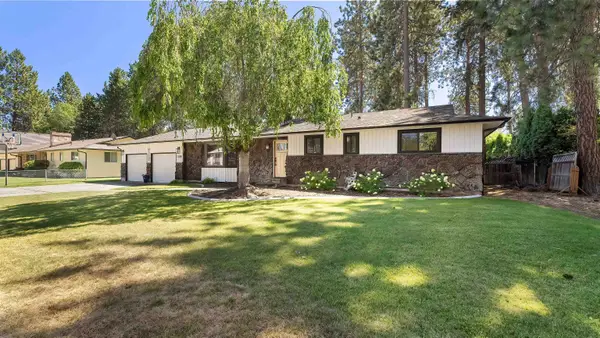 $550,000Active4 beds 3 baths3,240 sq. ft.
$550,000Active4 beds 3 baths3,240 sq. ft.11318 E 29th Ave, Spokane Valley, WA 99206
MLS# 202522354Listed by: WINDERMERE NORTH - Open Sat, 1 to 3pmNew
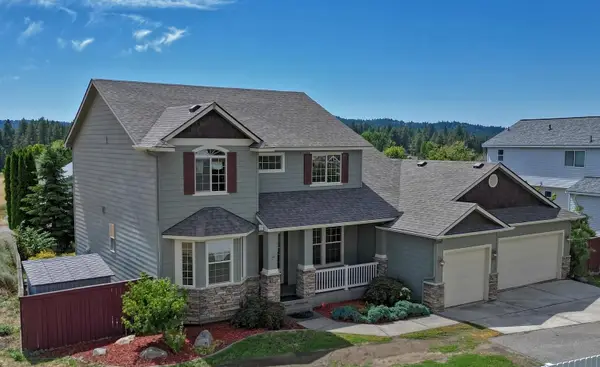 $545,000Active4 beds 3 baths2,622 sq. ft.
$545,000Active4 beds 3 baths2,622 sq. ft.2809 S Chapman Rd, Spokane Valley, WA 99016
MLS# 202522328Listed by: DEESE REAL ESTATE - New
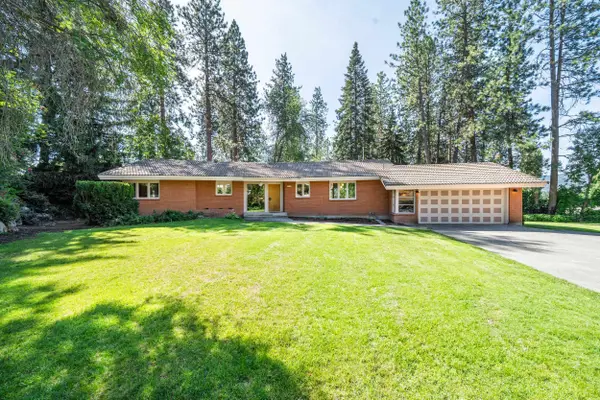 $624,999Active4 beds 4 baths3,562 sq. ft.
$624,999Active4 beds 4 baths3,562 sq. ft.12108 E 21st Ave, Spokane Valley, WA 99206
MLS# 202522331Listed by: AMPLIFY REAL ESTATE SERVICES - Open Sat, 12 to 3pmNew
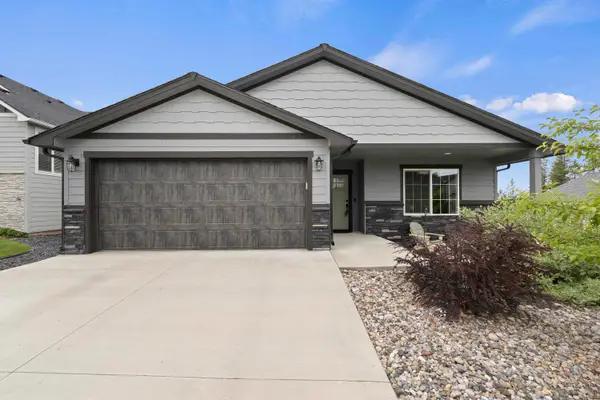 $507,000Active3 beds 2 baths1,373 sq. ft.
$507,000Active3 beds 2 baths1,373 sq. ft.2820 S Sonora Dr, Spokane Valley, WA 99037
MLS# 202522318Listed by: WINDERMERE VALLEY

