16027 E Radco Dr, Spokane Valley, WA 99037
Local realty services provided by:Better Homes and Gardens Real Estate Pacific Commons
Listed by:kristina northcutt
Office:john l scott, inc.
MLS#:202523723
Source:WA_SAR
Price summary
- Price:$550,000
- Price per sq. ft.:$225.04
About this home
Welcome to this exquisite 4-level home in Spokane Valley’s desirable Ridgemont Estates! Featuring 4 bedrooms and 3 full baths, this impeccably maintained residence offers exceptional comfort and style for the entire family. Pride of ownership is evident throughout, from the elegant interior finishes to the beautifully landscaped grounds. The bright, open layout includes multiple living areas and a generous kitchen ideal for everyday living and entertaining. Recent upgrades include a new HVAC system (2023) and stunning Trex decking (2023), perfect for relaxing outdoors. The backyard is a private oasis, complete with lush landscaping, decorative concrete curbing for easy maintenance, and a custom fire pit ideal for evening gatherings. A utility shed adds extra storage or workspace. At the end of the quiet cul-de-sac, enjoy a peaceful open gated green space perfect for walking or unwinding. This home offers tasteful updates, a versatile layout, and outstanding curb appeal. Schedule your private showing today!
Contact an agent
Home facts
- Year built:1996
- Listing ID #:202523723
- Added:7 day(s) ago
- Updated:September 17, 2025 at 04:00 PM
Rooms and interior
- Bedrooms:4
- Total bathrooms:3
- Full bathrooms:3
- Living area:2,444 sq. ft.
Structure and exterior
- Year built:1996
- Building area:2,444 sq. ft.
- Lot area:0.23 Acres
Schools
- High school:Central Valley
- Middle school:Evergreen
- Elementary school:Sunrise
Finances and disclosures
- Price:$550,000
- Price per sq. ft.:$225.04
- Tax amount:$4,860
New listings near 16027 E Radco Dr
- New
 $470,000Active5 beds 2 baths3,098 sq. ft.
$470,000Active5 beds 2 baths3,098 sq. ft.13004 E 11th Ave, Spokane Valley, WA 99216
MLS# 202524091Listed by: RE/MAX CITIBROKERS - New
 $209,000Active2 beds 1 baths2,500 sq. ft.
$209,000Active2 beds 1 baths2,500 sq. ft.9914 E Springfield Ln, Spokane Valley, WA 99206
MLS# 202524092Listed by: AVALON 24 REAL ESTATE - New
 $749,900Active3 beds 2 baths
$749,900Active3 beds 2 baths16607 E 10th Ln, Spokane Valley, WA 99037
MLS# 202524077Listed by: WINDERMERE NORTH - New
 $619,000Active5 beds 3 baths2,546 sq. ft.
$619,000Active5 beds 3 baths2,546 sq. ft.11315 E 26th Ave, Spokane Valley, WA 99206
MLS# 202524081Listed by: EXP REALTY, LLC - New
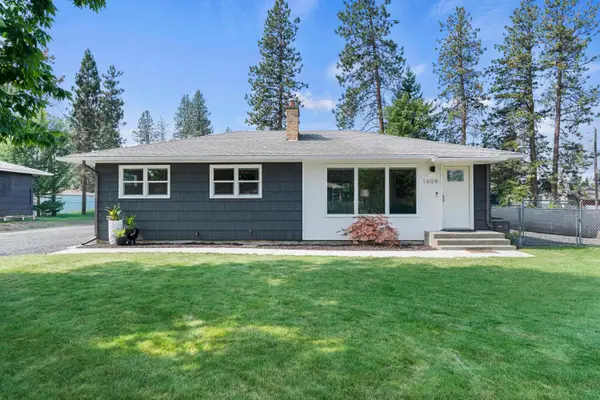 $435,000Active5 beds 2 baths2,184 sq. ft.
$435,000Active5 beds 2 baths2,184 sq. ft.1608 S Keller Rd, Spokane Valley, WA 99216
MLS# 202524082Listed by: WINDERMERE VALLEY - New
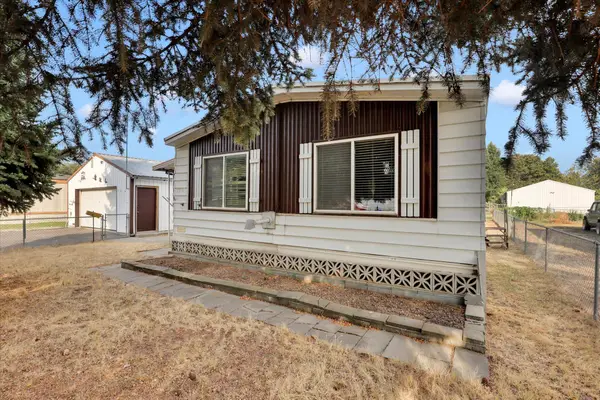 $230,000Active2 beds 2 baths1,248 sq. ft.
$230,000Active2 beds 2 baths1,248 sq. ft.3318 N Mckee St, Spokane Valley, WA 99216
MLS# 202524051Listed by: WINDERMERE VALLEY - New
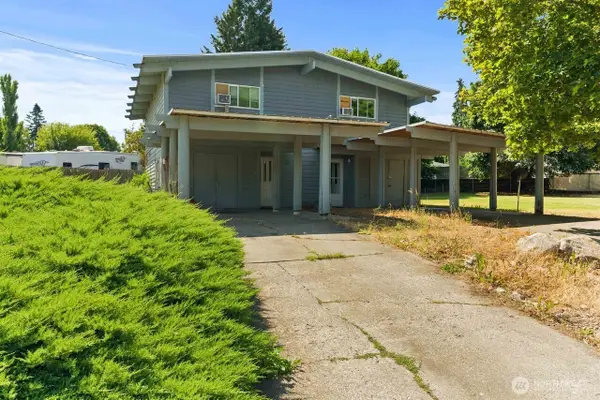 $429,900Active-- beds -- baths2,436 sq. ft.
$429,900Active-- beds -- baths2,436 sq. ft.1510 N Woodward Road, Spokane Valley, WA 99206
MLS# 2428838Listed by: BCR LLC - New
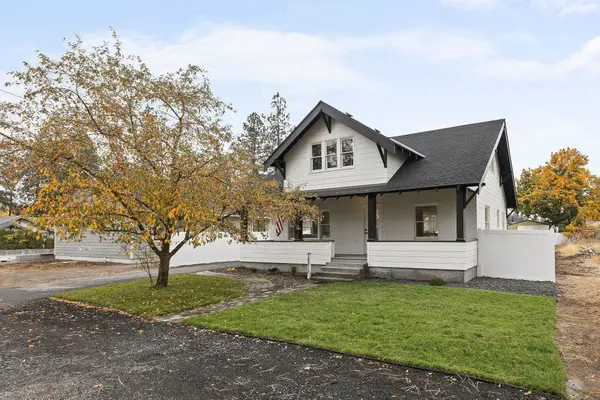 $395,000Active3 beds 3 baths2,136 sq. ft.
$395,000Active3 beds 3 baths2,136 sq. ft.10212 E 8th Ave, Spokane Valley, WA 99206
MLS# 202524035Listed by: AVALON 24 REAL ESTATE - New
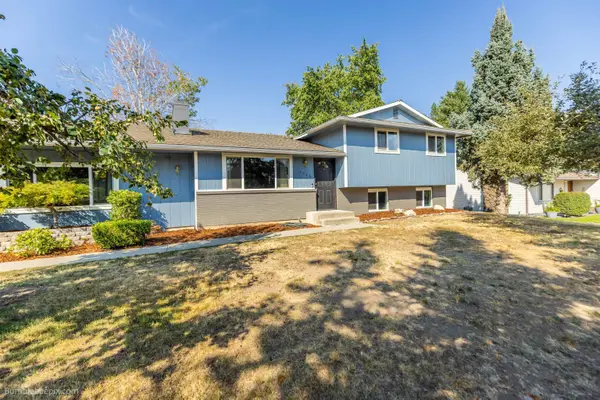 $475,000Active4 beds 3 baths
$475,000Active4 beds 3 baths4328 S Farr Rd, Spokane Valley, WA 99206
MLS# 202524027Listed by: JOHN L SCOTT, SPOKANE VALLEY - New
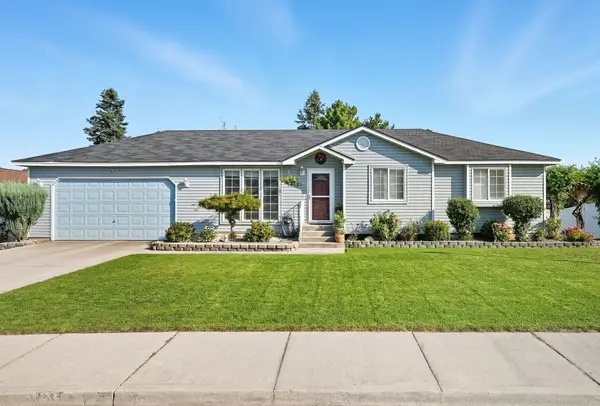 $439,000Active4 beds 3 baths
$439,000Active4 beds 3 baths15121 E 8th Ave, Spokane Valley, WA 99037
MLS# 202524011Listed by: KELLY RIGHT REAL ESTATE OF SPOKANE
