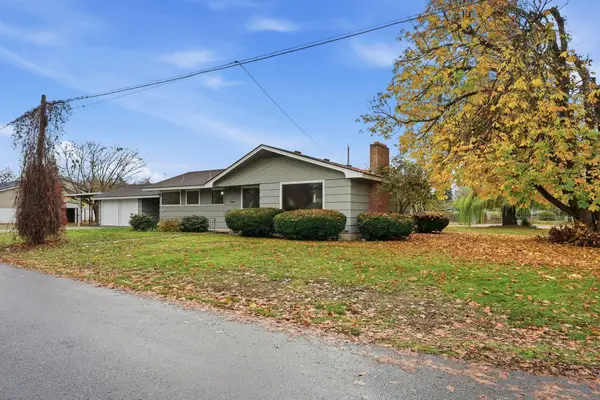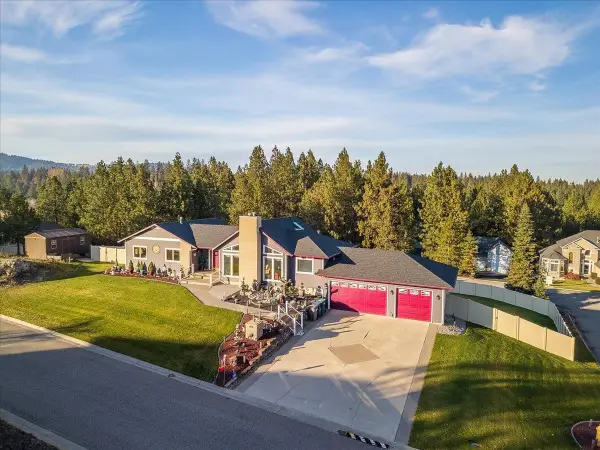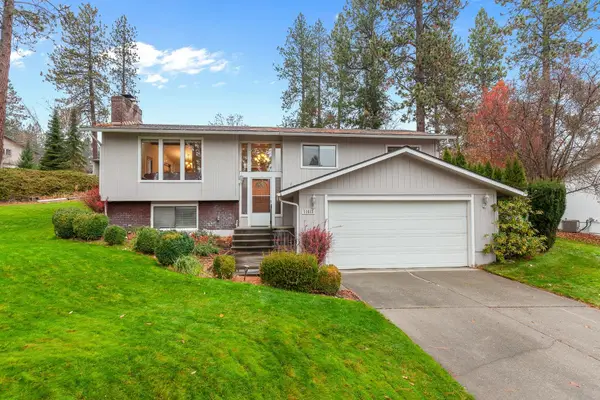16221 E 9th Ln, Spokane Valley, WA 99037
Local realty services provided by:Better Homes and Gardens Real Estate Pacific Commons
16221 E 9th Ln,Spokane Valley, WA 99037
$650,000
- 4 Beds
- 3 Baths
- 3,846 sq. ft.
- Single family
- Active
Listed by: shannon frank
Office: lakeshore realty
MLS#:202525210
Source:WA_SAR
Price summary
- Price:$650,000
- Price per sq. ft.:$169.01
About this home
Step into the welcoming arms of this Daylight Shelley Lake Rancher, where space is as abundant as your dreams! Kick back in the oversized Primary Suite on the main floor, complete with sky-high cathedral ceilings, a walk-in closet, and a luxurious bath. Also on this level: a second bedroom, another bath, and a spacious office/den perfect for plotting your next adventure. The open-concept Kitchen, Dining, and Great Room flow seamlessly to a cozy fireplace and onto a deck with a view of your fenced-in paradise. Venture downstairs to a daylight basement with towering 9-foot ceilings, where a colossal family room, two bedrooms, a bathroom, and an unfinished canvas await your creative spark. Recent upgrades include shiny new LVP flooring (2021), a fresh coat of paint, and a sparkly new water tank. And when you're feeling outdoorsy, Shelley Lake's walking trails, fishing, boating, and swimming await in this secure Gated Community.
Contact an agent
Home facts
- Year built:2003
- Listing ID #:202525210
- Added:292 day(s) ago
- Updated:November 15, 2025 at 07:07 PM
Rooms and interior
- Bedrooms:4
- Total bathrooms:3
- Full bathrooms:3
- Living area:3,846 sq. ft.
Structure and exterior
- Year built:2003
- Building area:3,846 sq. ft.
- Lot area:0.23 Acres
Schools
- High school:Central Valley
- Middle school:Evergreen
- Elementary school:Greenacres
Finances and disclosures
- Price:$650,000
- Price per sq. ft.:$169.01
- Tax amount:$6,460
New listings near 16221 E 9th Ln
- New
 $269,900Active3 beds 1 baths1,292 sq. ft.
$269,900Active3 beds 1 baths1,292 sq. ft.10309 E Springfield Ave, Spokane Valley, WA 99206
MLS# 202526839Listed by: KELLY RIGHT REAL ESTATE OF SPOKANE - Open Sun, 10am to 12pmNew
 $425,000Active4 beds 1 baths2,536 sq. ft.
$425,000Active4 beds 1 baths2,536 sq. ft.7704 E Marietta Ave, Spokane Valley, WA 99212
MLS# 202526737Listed by: KELLER WILLIAMS SPOKANE - MAIN - New
 $412,900Active2 beds 2 baths2,272 sq. ft.
$412,900Active2 beds 2 baths2,272 sq. ft.2705 S Sunnybrook Ln, Spokane Valley, WA 99037
MLS# 202526832Listed by: COLDWELL BANKER TOMLINSON - Open Sun, 1 to 3pmNew
 $775,000Active4 beds 4 baths4,038 sq. ft.
$775,000Active4 beds 4 baths4,038 sq. ft.10921 E Richard Ln, Spokane Valley, WA 99206
MLS# 202526818Listed by: HAVEN REAL ESTATE GROUP - Open Sun, 1 to 3pmNew
 $495,000Active4 beds 3 baths2,136 sq. ft.
$495,000Active4 beds 3 baths2,136 sq. ft.11613 E 48th Ave, Spokane Valley, WA 99206
MLS# 202526819Listed by: REALTY ONE GROUP ECLIPSE - New
 $299,500Active4 beds 1 baths1,537 sq. ft.
$299,500Active4 beds 1 baths1,537 sq. ft.711 S Coleman St, Spokane Valley, WA 99212
MLS# 202526809Listed by: KELLY RIGHT REAL ESTATE OF SPOKANE - New
 $524,999Active4 beds 3 baths2,350 sq. ft.
$524,999Active4 beds 3 baths2,350 sq. ft.1010 S Bannen Rd, Spokane Valley, WA 99037
MLS# 202526793Listed by: KELLER WILLIAMS REALTY COEUR D - Open Sat, 11am to 1pmNew
 $300,000Active3 beds 2 baths1,452 sq. ft.
$300,000Active3 beds 2 baths1,452 sq. ft.15905 E 4th Ave, Spokane Valley, WA 99037
MLS# 202526797Listed by: WINDERMERE VALLEY - New
 $400,000Active4 beds 3 baths2,136 sq. ft.
$400,000Active4 beds 3 baths2,136 sq. ft.1723 S Bolivar Rd, Spokane, WA 99037
MLS# 202526763Listed by: REAL BROKER LLC - New
 $395,000Active5 beds 2 baths1,758 sq. ft.
$395,000Active5 beds 2 baths1,758 sq. ft.13312 E Rockwell Ave, Spokane Valley, WA 99216
MLS# 25-10984Listed by: AVALON 24 REAL ESTATE
