1726 S Koren Rd, Spokane Valley, WA 99212
Local realty services provided by:Better Homes and Gardens Real Estate Pacific Commons
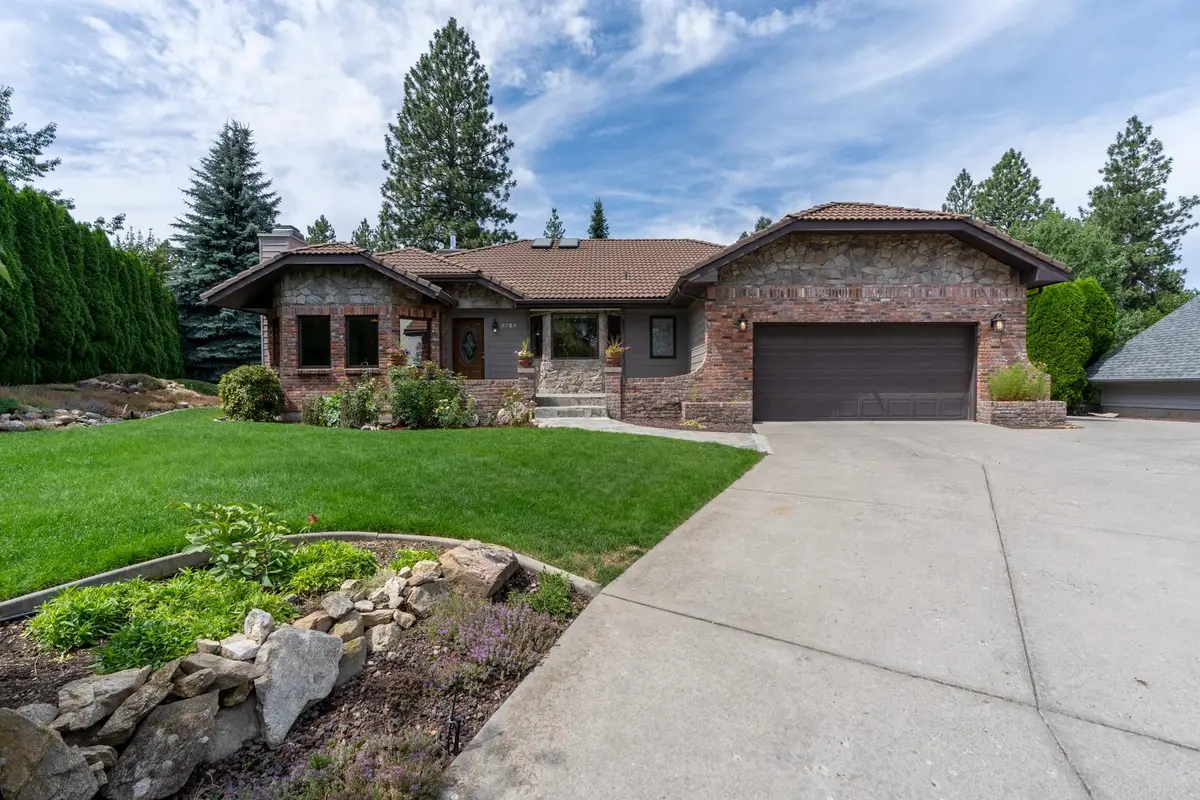
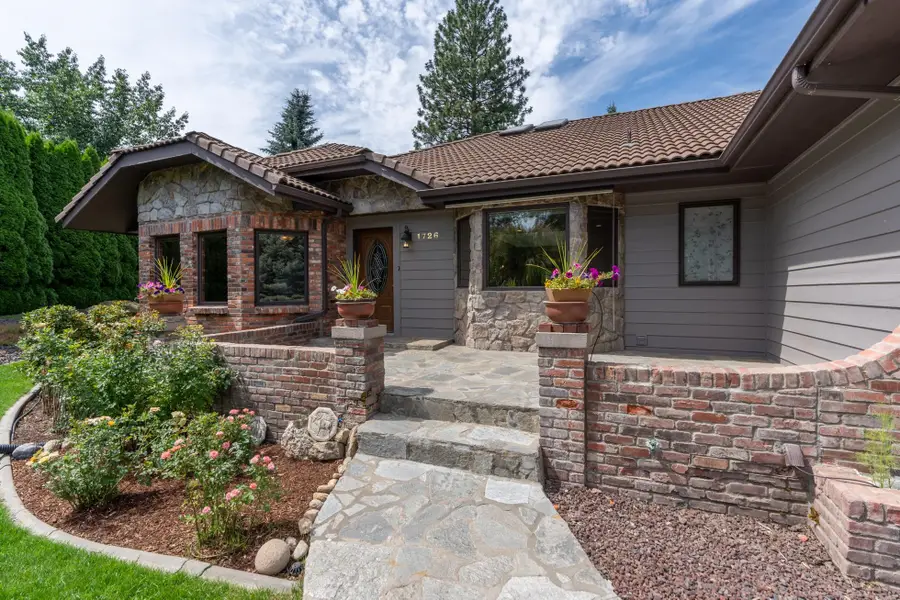
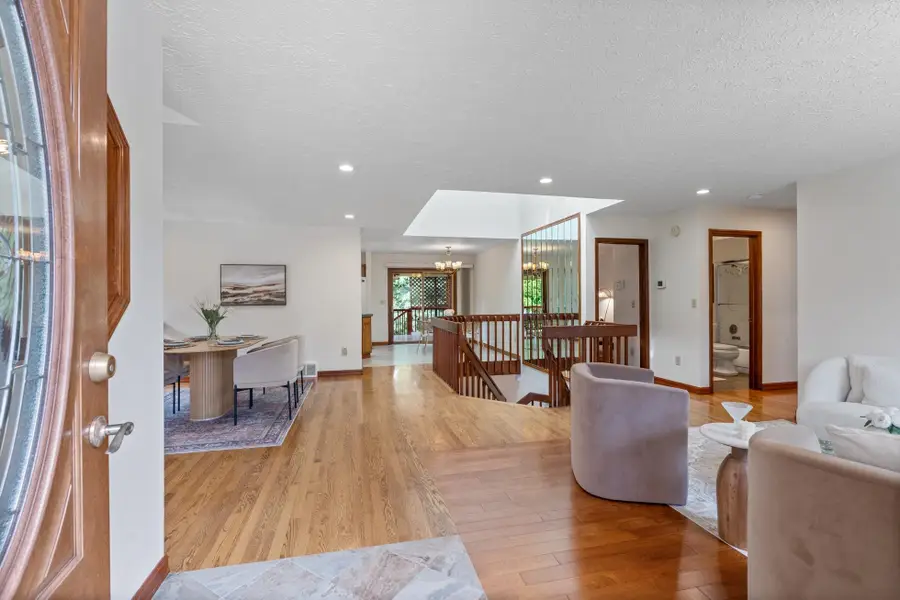
1726 S Koren Rd,Spokane Valley, WA 99212
$635,000
- 3 Beds
- 3 Baths
- 3,180 sq. ft.
- Single family
- Active
Listed by:chris ennis
Office:century 21 beutler & associates
MLS#:202521883
Source:WA_SAR
Price summary
- Price:$635,000
- Price per sq. ft.:$199.69
About this home
Welcome to this charming 3-bedroom, 3-bathroom home that strikes the perfect balance between comfort and functionality. The open-concept layout features vaulted ceilings and beautiful hardwood floors, creating a bright and welcoming atmosphere. On the main level, you'll enjoy the convenience of main-floor laundry and a spacious primary suite complete with a private bathroom and dual walk-in closets. A second bedroom and full bath provide additional flexibility for guests or a home office. The finished basement offers even more living space, including a generous family room—ideal for entertaining or relaxing—and a large third bedroom. A substantial storage area and utility room provide plenty of extra space to keep things organized. Outside, the beautifully landscaped backyard offers a peaceful and private retreat—perfect for quiet mornings or summer gatherings. Nestled in a tranquil neighborhood, this home provides a sense of seclusion while still being close to local amenities.
Contact an agent
Home facts
- Year built:1984
- Listing Id #:202521883
- Added:8 day(s) ago
- Updated:August 12, 2025 at 10:10 PM
Rooms and interior
- Bedrooms:3
- Total bathrooms:3
- Full bathrooms:3
- Living area:3,180 sq. ft.
Structure and exterior
- Roof:Tile
- Year built:1984
- Building area:3,180 sq. ft.
- Lot area:0.34 Acres
Schools
- High school:Ferris
- Middle school:Chase
- Elementary school:Lincoln Heights
Finances and disclosures
- Price:$635,000
- Price per sq. ft.:$199.69
- Tax amount:$6,210
New listings near 1726 S Koren Rd
- New
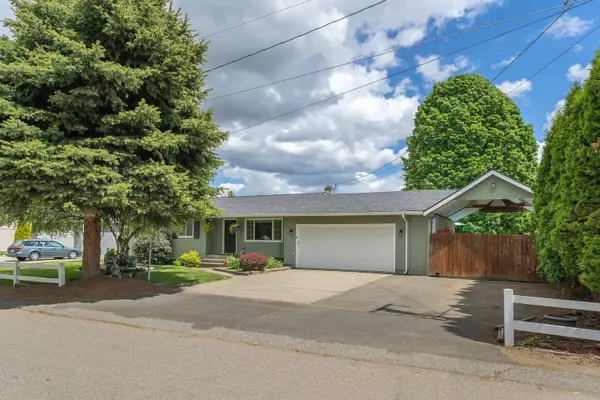 $466,500Active5 beds 2 baths1,998 sq. ft.
$466,500Active5 beds 2 baths1,998 sq. ft.305 S Steen Rd, Veradale, WA 99037
MLS# 202522401Listed by: REALTY ONE GROUP ECLIPSE - New
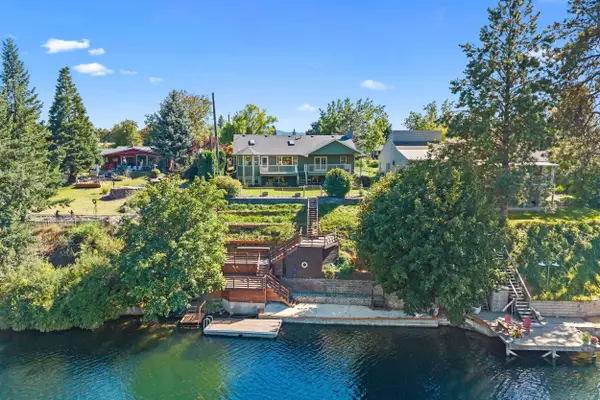 $865,000Active4 beds 3 baths4,204 sq. ft.
$865,000Active4 beds 3 baths4,204 sq. ft.8423 E South Riverway Ave, Millwood, WA 99212
MLS# 202522403Listed by: EXIT REAL ESTATE PROFESSIONALS - New
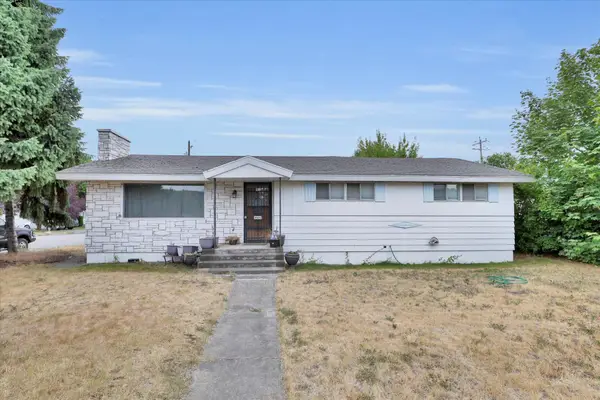 $374,000Active5 beds 2 baths2,622 sq. ft.
$374,000Active5 beds 2 baths2,622 sq. ft.14810 E Wellesley Ave, Spokane Valley, WA 99216
MLS# 202522394Listed by: REAL BROKER LLC - Open Sat, 11am to 2pmNew
 $490,000Active4 beds 3 baths2,730 sq. ft.
$490,000Active4 beds 3 baths2,730 sq. ft.11722 E Jackson Ln, Spokane Valley, WA 99206
MLS# 202522383Listed by: KELLER WILLIAMS SPOKANE - MAIN - New
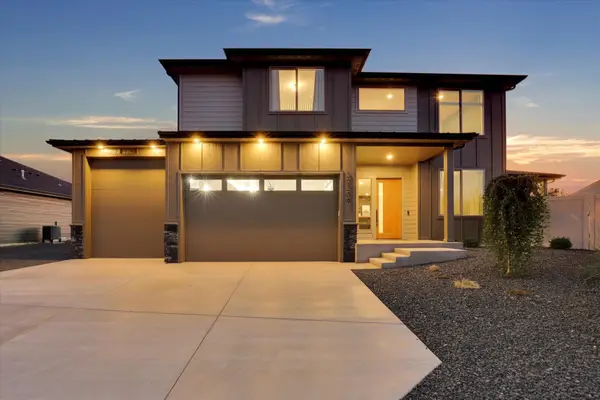 $725,000Active3 beds 3 baths2,890 sq. ft.
$725,000Active3 beds 3 baths2,890 sq. ft.20209 E 10 Th. Ct, Spokane Valley, WA 99016
MLS# 202522374Listed by: KELLY RIGHT REAL ESTATE OF SPOKANE - New
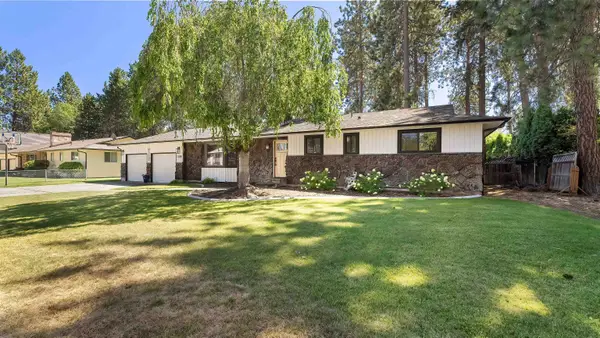 $550,000Active4 beds 3 baths3,240 sq. ft.
$550,000Active4 beds 3 baths3,240 sq. ft.11318 E 29th Ave, Spokane Valley, WA 99206
MLS# 202522354Listed by: WINDERMERE NORTH - Open Sat, 1 to 3pmNew
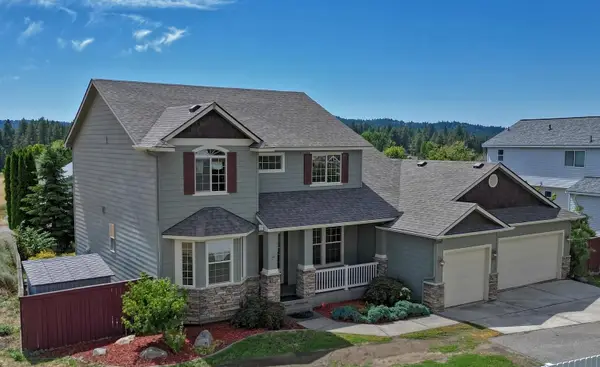 $545,000Active4 beds 3 baths2,622 sq. ft.
$545,000Active4 beds 3 baths2,622 sq. ft.2809 S Chapman Rd, Spokane Valley, WA 99016
MLS# 202522328Listed by: DEESE REAL ESTATE - New
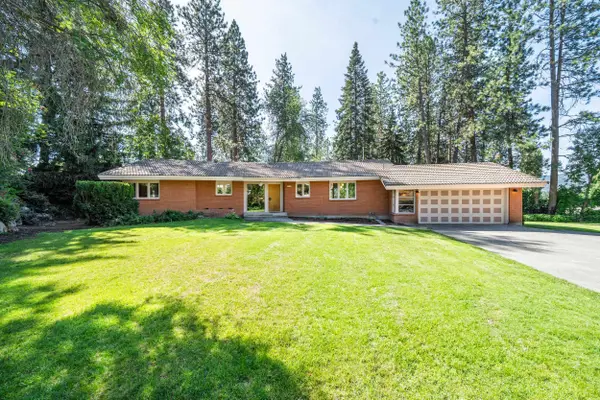 $624,999Active4 beds 4 baths3,562 sq. ft.
$624,999Active4 beds 4 baths3,562 sq. ft.12108 E 21st Ave, Spokane Valley, WA 99206
MLS# 202522331Listed by: AMPLIFY REAL ESTATE SERVICES - Open Sat, 12 to 3pmNew
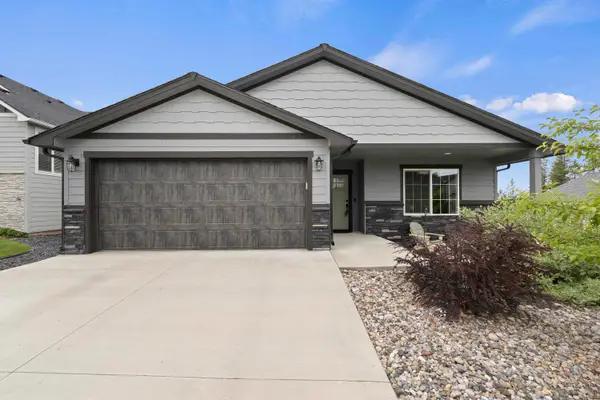 $507,000Active3 beds 2 baths1,373 sq. ft.
$507,000Active3 beds 2 baths1,373 sq. ft.2820 S Sonora Dr, Spokane Valley, WA 99037
MLS# 202522318Listed by: WINDERMERE VALLEY - New
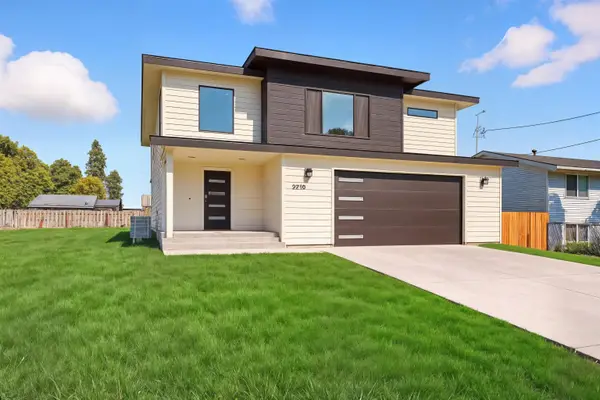 $550,000Active-- beds 3 baths
$550,000Active-- beds 3 baths4216 N Silas Rd, Spokane Valley, WA 99216
MLS# 202522312Listed by: AMPLIFY REAL ESTATE SERVICES

