18712 E Fairview Ct, Spokane Valley, WA 99027
Local realty services provided by:Better Homes and Gardens Real Estate Pacific Commons
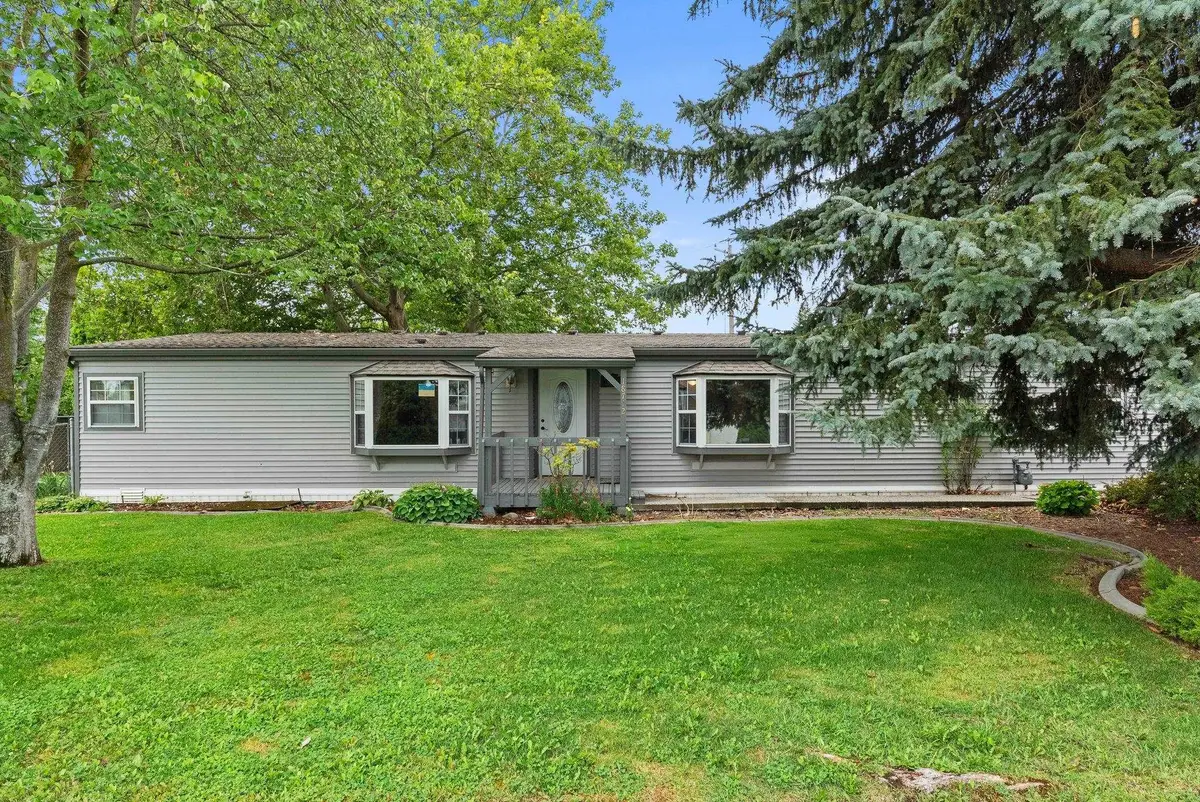
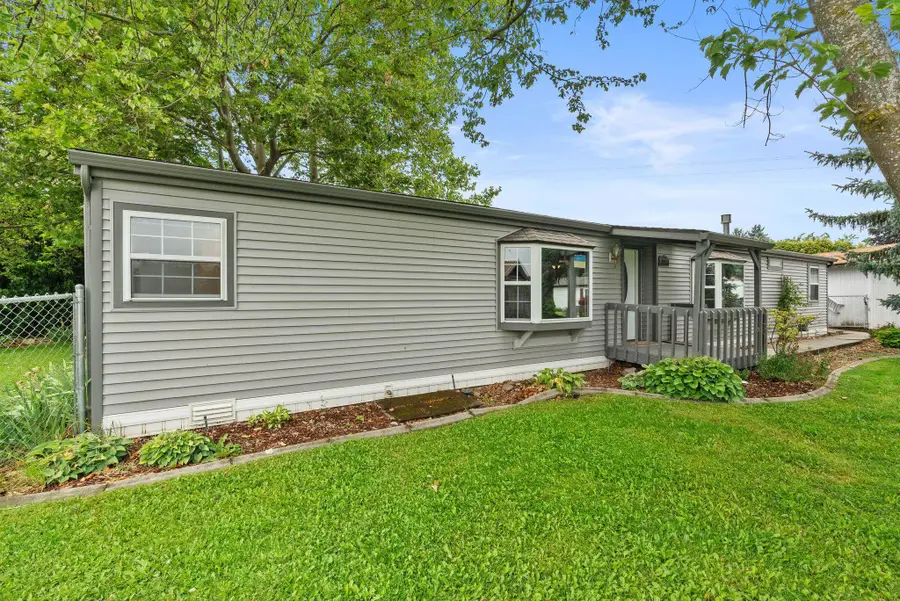
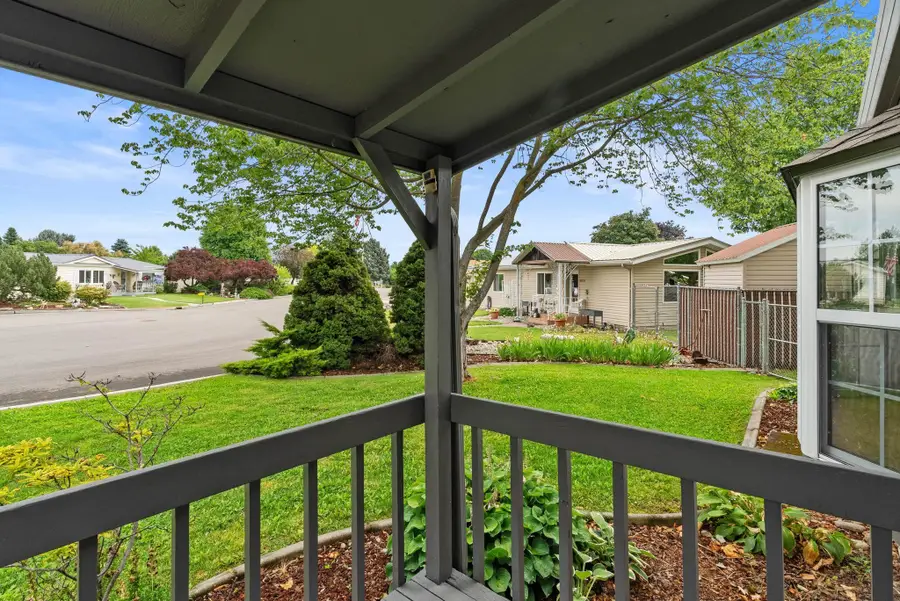
Listed by:patrick kendrick
Office:real broker llc.
MLS#:202521129
Source:WA_SAR
Price summary
- Price:$355,000
- Price per sq. ft.:$192.1
About this home
Exceptionally maintained & updated* manufactured home w/ land in Coachlite Estates just blocks along Centennial Trail to the Barker Rd Trailhead off the Spokane River! Oversized .33 acre, quiet cul de sac lot w/ gorgeous landscaping including concrete curbing, rose bushes, storage shed, privacy greenery, access gate & a stunning London Plane tree! Exterior updates include a BRAND NEW 2025 architectural shingled roof, vinyl siding + windows, & a spacious concrete patio off the kitchen w/ pergola for relaxing. No step entry with ramps lead to seamless laminate flooring under vaulted ceilings. Ideal layout... ensuite w/ massive tiled roll/walk in shower on one side & 2 bedrooms & bathroom on the other. At the center of the home is an expansive kitchen w/ tons of cabinets & countertop space, eat bar, formal dining and bright family and rec rooms with bay windows. Mud/laundry room leads to paved path to garage with BONUS insulated & heated dedicated workshop area! This one is like no other,
Contact an agent
Home facts
- Year built:1983
- Listing Id #:202521129
- Added:21 day(s) ago
- Updated:August 13, 2025 at 11:02 AM
Rooms and interior
- Bedrooms:3
- Total bathrooms:2
- Full bathrooms:2
- Living area:1,848 sq. ft.
Structure and exterior
- Year built:1983
- Building area:1,848 sq. ft.
- Lot area:0.33 Acres
Schools
- High school:East Valley
- Middle school:East Valley
- Elementary school:Otis Orchards
Finances and disclosures
- Price:$355,000
- Price per sq. ft.:$192.1
- Tax amount:$2,681
New listings near 18712 E Fairview Ct
- New
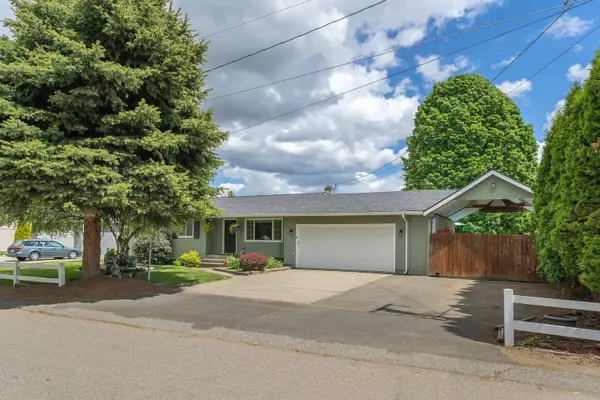 $466,500Active5 beds 2 baths1,998 sq. ft.
$466,500Active5 beds 2 baths1,998 sq. ft.305 S Steen Rd, Veradale, WA 99037
MLS# 202522401Listed by: REALTY ONE GROUP ECLIPSE - New
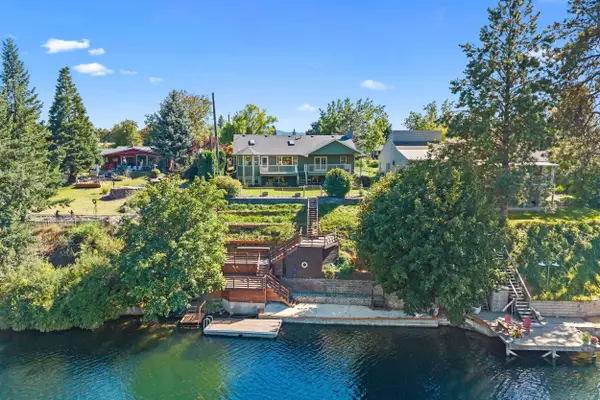 $865,000Active4 beds 3 baths4,204 sq. ft.
$865,000Active4 beds 3 baths4,204 sq. ft.8423 E South Riverway Ave, Millwood, WA 99212
MLS# 202522403Listed by: EXIT REAL ESTATE PROFESSIONALS - New
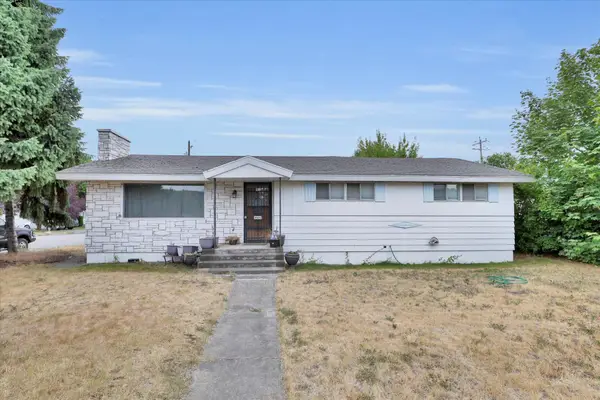 $374,000Active5 beds 2 baths2,622 sq. ft.
$374,000Active5 beds 2 baths2,622 sq. ft.14810 E Wellesley Ave, Spokane Valley, WA 99216
MLS# 202522394Listed by: REAL BROKER LLC - Open Sat, 11am to 2pmNew
 $490,000Active4 beds 3 baths2,730 sq. ft.
$490,000Active4 beds 3 baths2,730 sq. ft.11722 E Jackson Ln, Spokane Valley, WA 99206
MLS# 202522383Listed by: KELLER WILLIAMS SPOKANE - MAIN - New
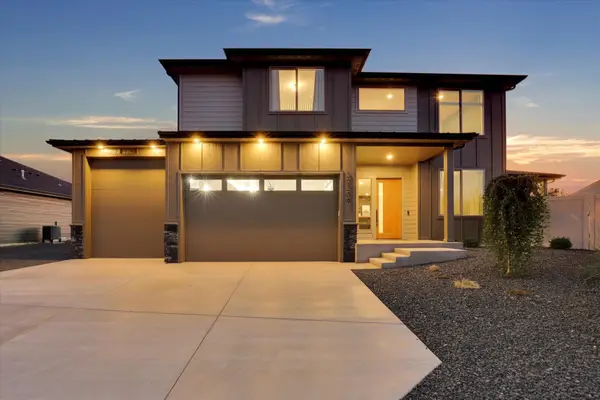 $725,000Active3 beds 3 baths2,890 sq. ft.
$725,000Active3 beds 3 baths2,890 sq. ft.20209 E 10 Th. Ct, Spokane Valley, WA 99016
MLS# 202522374Listed by: KELLY RIGHT REAL ESTATE OF SPOKANE - New
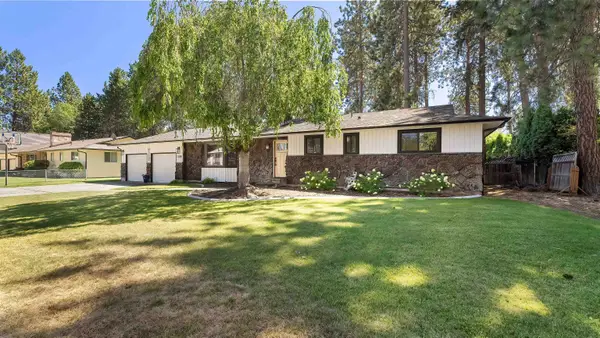 $550,000Active4 beds 3 baths3,240 sq. ft.
$550,000Active4 beds 3 baths3,240 sq. ft.11318 E 29th Ave, Spokane Valley, WA 99206
MLS# 202522354Listed by: WINDERMERE NORTH - Open Sat, 1 to 3pmNew
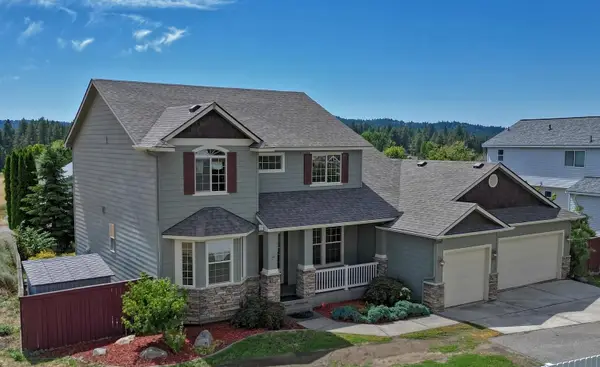 $545,000Active4 beds 3 baths2,622 sq. ft.
$545,000Active4 beds 3 baths2,622 sq. ft.2809 S Chapman Rd, Spokane Valley, WA 99016
MLS# 202522328Listed by: DEESE REAL ESTATE - New
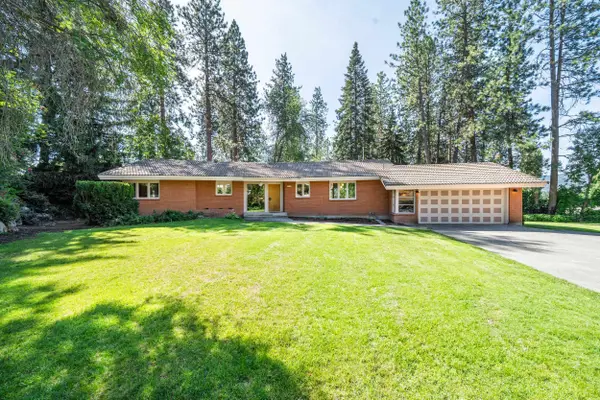 $624,999Active4 beds 4 baths3,562 sq. ft.
$624,999Active4 beds 4 baths3,562 sq. ft.12108 E 21st Ave, Spokane Valley, WA 99206
MLS# 202522331Listed by: AMPLIFY REAL ESTATE SERVICES - Open Sat, 12 to 3pmNew
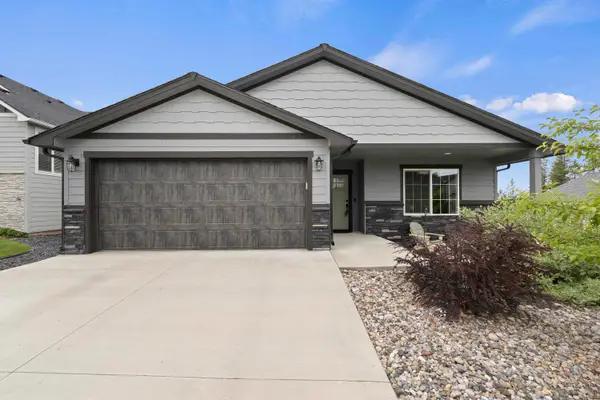 $507,000Active3 beds 2 baths1,373 sq. ft.
$507,000Active3 beds 2 baths1,373 sq. ft.2820 S Sonora Dr, Spokane Valley, WA 99037
MLS# 202522318Listed by: WINDERMERE VALLEY - New
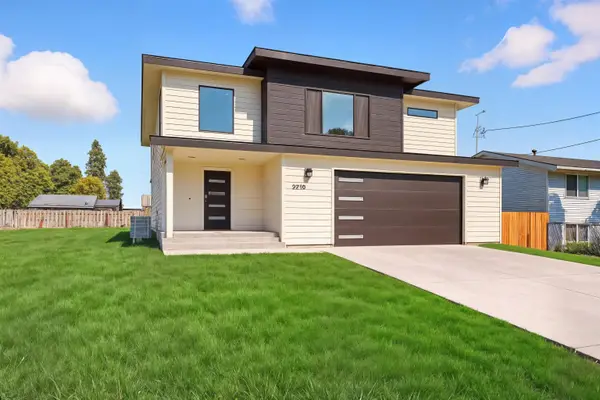 $550,000Active-- beds 3 baths
$550,000Active-- beds 3 baths4216 N Silas Rd, Spokane Valley, WA 99216
MLS# 202522312Listed by: AMPLIFY REAL ESTATE SERVICES

