19410 E Buckeye Ave, Spokane Valley, WA 99027
Local realty services provided by:Better Homes and Gardens Real Estate Pacific Commons
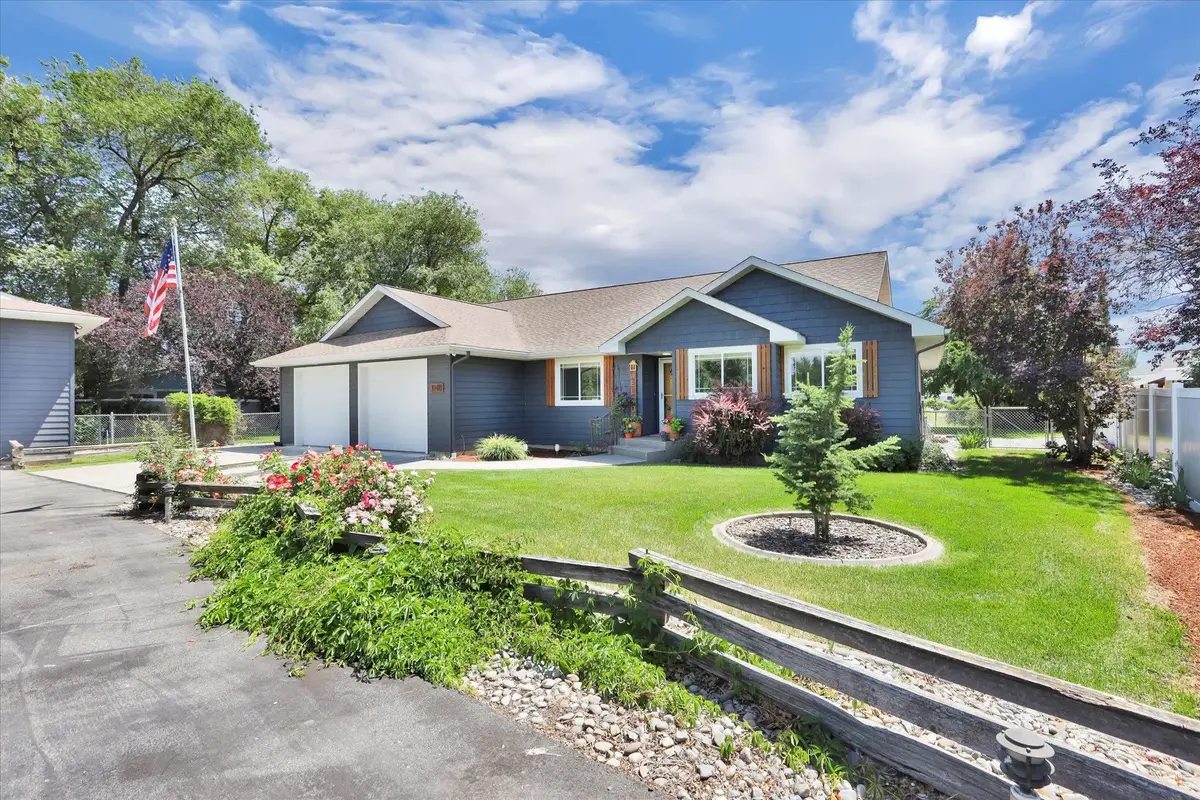
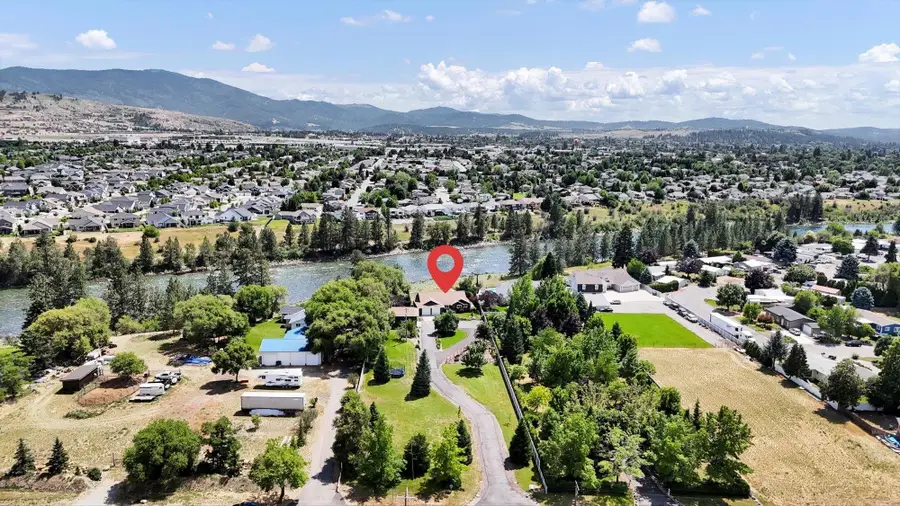
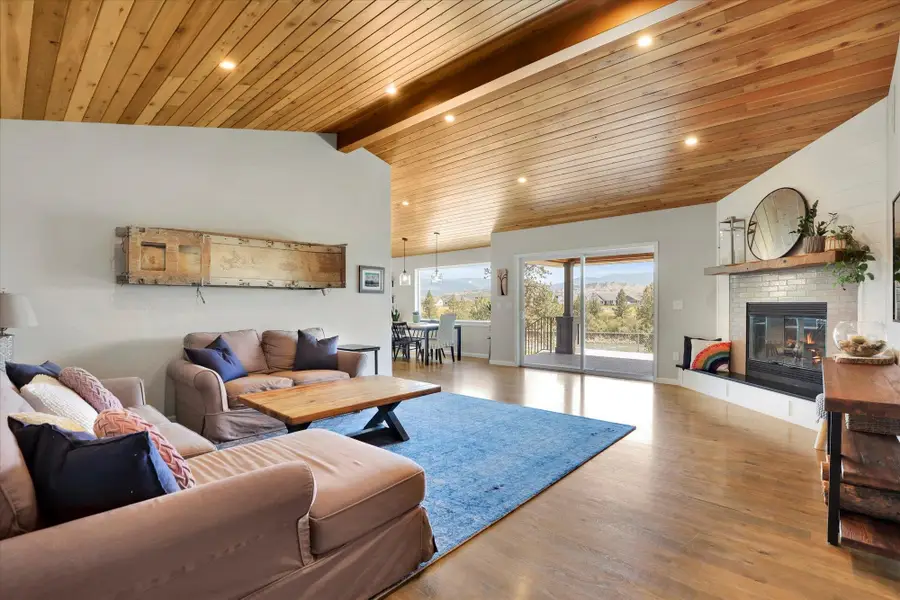
Listed by:jenna norris
Office:century 21 waterfront
MLS#:202518992
Source:WA_SAR
Price summary
- Price:$979,000
- Price per sq. ft.:$571.18
About this home
134' river frontage on the Spokane River! 3 bedroom, 2.5 bathroom, 1714 sq ft of nicely remodeled single level living. Enjoy the beauty of the four seasons on the river. View sunsets, sunrises, and moon rises from this large 1.27 acre property. Lots of privacy, but still centrally located near many amenities. The kitchen, bathroom, dining, living, & laundry areas were remodeled in 2020 with excellent finishes and high quality appliances in the kitchen. Good natural light. Expansive river views from the kitchen, living & dining rooms, and the primary bedroom. Oversized, attached, insulated & heated 2 car garage with nice built-in storage & bench. EV charger. 1064' insulated & heated shop with a 12' RV door & 10' door. Gorgeous river views with easy access to the river from the yard!
Contact an agent
Home facts
- Year built:2003
- Listing Id #:202518992
- Added:56 day(s) ago
- Updated:August 12, 2025 at 08:01 AM
Rooms and interior
- Bedrooms:3
- Total bathrooms:3
- Full bathrooms:3
- Living area:1,714 sq. ft.
Heating and cooling
- Heating:Electric, Heat Pump
Structure and exterior
- Year built:2003
- Building area:1,714 sq. ft.
- Lot area:1.27 Acres
Schools
- High school:East Valley
- Middle school:EV Middle
- Elementary school:Otis Orchards
Finances and disclosures
- Price:$979,000
- Price per sq. ft.:$571.18
- Tax amount:$6,807
New listings near 19410 E Buckeye Ave
- New
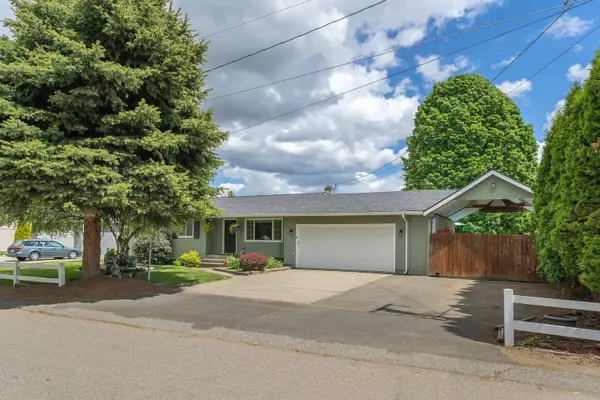 $466,500Active5 beds 2 baths1,998 sq. ft.
$466,500Active5 beds 2 baths1,998 sq. ft.305 S Steen Rd, Veradale, WA 99037
MLS# 202522401Listed by: REALTY ONE GROUP ECLIPSE - New
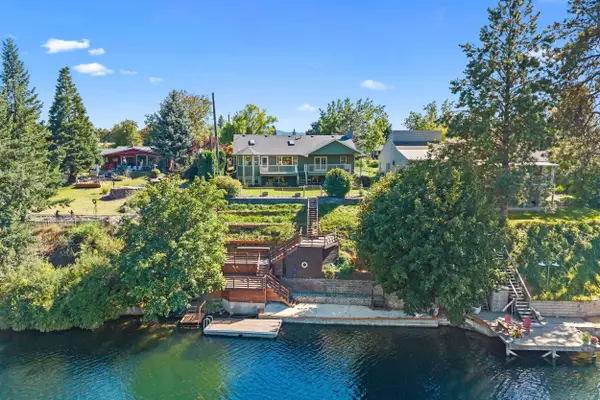 $865,000Active4 beds 3 baths4,204 sq. ft.
$865,000Active4 beds 3 baths4,204 sq. ft.8423 E South Riverway Ave, Millwood, WA 99212
MLS# 202522403Listed by: EXIT REAL ESTATE PROFESSIONALS - New
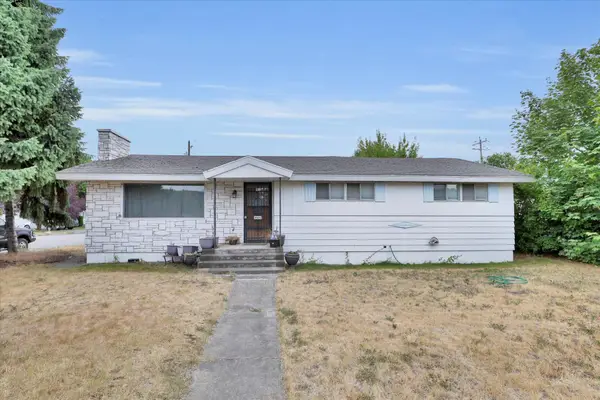 $374,000Active5 beds 2 baths2,622 sq. ft.
$374,000Active5 beds 2 baths2,622 sq. ft.14810 E Wellesley Ave, Spokane Valley, WA 99216
MLS# 202522394Listed by: REAL BROKER LLC - Open Sat, 11am to 2pmNew
 $490,000Active4 beds 3 baths2,730 sq. ft.
$490,000Active4 beds 3 baths2,730 sq. ft.11722 E Jackson Ln, Spokane Valley, WA 99206
MLS# 202522383Listed by: KELLER WILLIAMS SPOKANE - MAIN - New
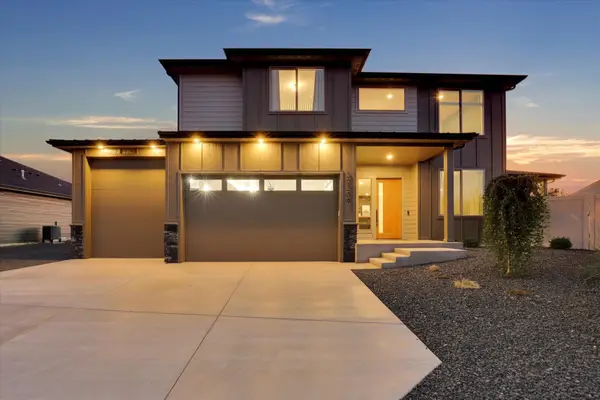 $725,000Active3 beds 3 baths2,890 sq. ft.
$725,000Active3 beds 3 baths2,890 sq. ft.20209 E 10 Th. Ct, Spokane Valley, WA 99016
MLS# 202522374Listed by: KELLY RIGHT REAL ESTATE OF SPOKANE - New
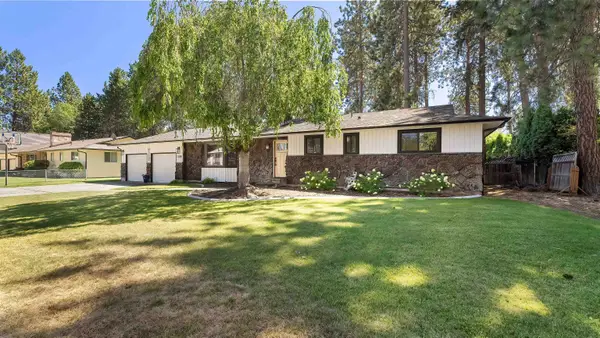 $550,000Active4 beds 3 baths3,240 sq. ft.
$550,000Active4 beds 3 baths3,240 sq. ft.11318 E 29th Ave, Spokane Valley, WA 99206
MLS# 202522354Listed by: WINDERMERE NORTH - Open Sat, 1 to 3pmNew
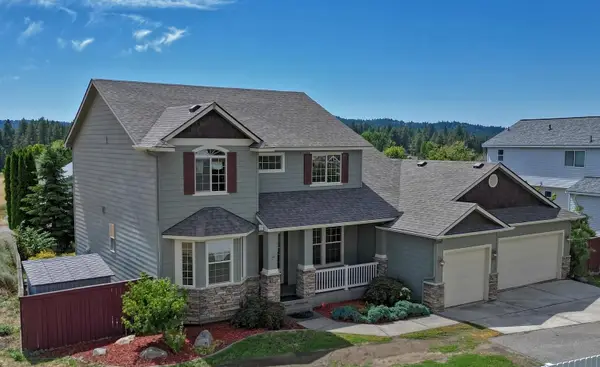 $545,000Active4 beds 3 baths2,622 sq. ft.
$545,000Active4 beds 3 baths2,622 sq. ft.2809 S Chapman Rd, Spokane Valley, WA 99016
MLS# 202522328Listed by: DEESE REAL ESTATE - New
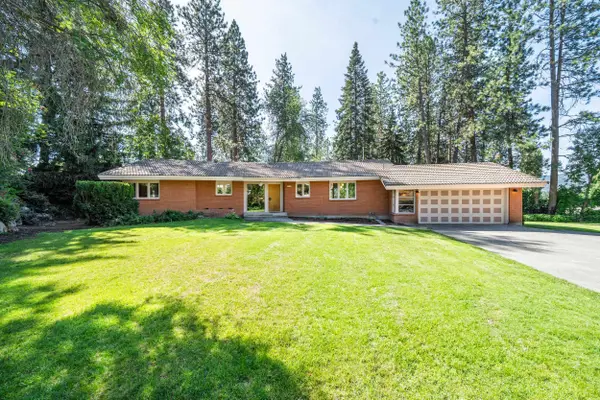 $624,999Active4 beds 4 baths3,562 sq. ft.
$624,999Active4 beds 4 baths3,562 sq. ft.12108 E 21st Ave, Spokane Valley, WA 99206
MLS# 202522331Listed by: AMPLIFY REAL ESTATE SERVICES - Open Sat, 12 to 3pmNew
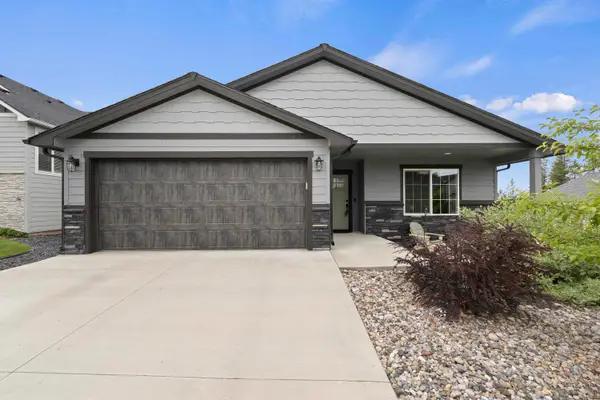 $507,000Active3 beds 2 baths1,373 sq. ft.
$507,000Active3 beds 2 baths1,373 sq. ft.2820 S Sonora Dr, Spokane Valley, WA 99037
MLS# 202522318Listed by: WINDERMERE VALLEY - New
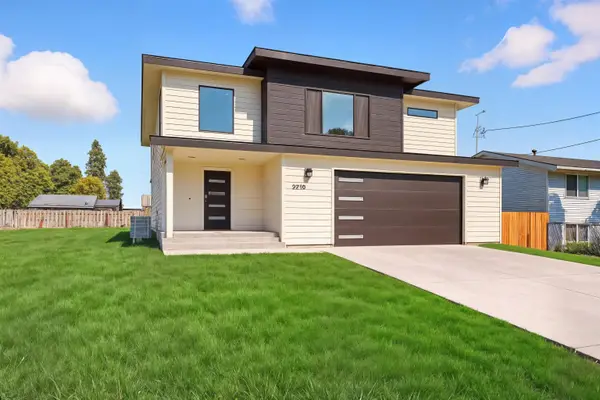 $550,000Active-- beds 3 baths
$550,000Active-- beds 3 baths4216 N Silas Rd, Spokane Valley, WA 99216
MLS# 202522312Listed by: AMPLIFY REAL ESTATE SERVICES

