2109 S Steen Rd, Spokane Valley, WA 99037
Local realty services provided by:Better Homes and Gardens Real Estate Pacific Commons
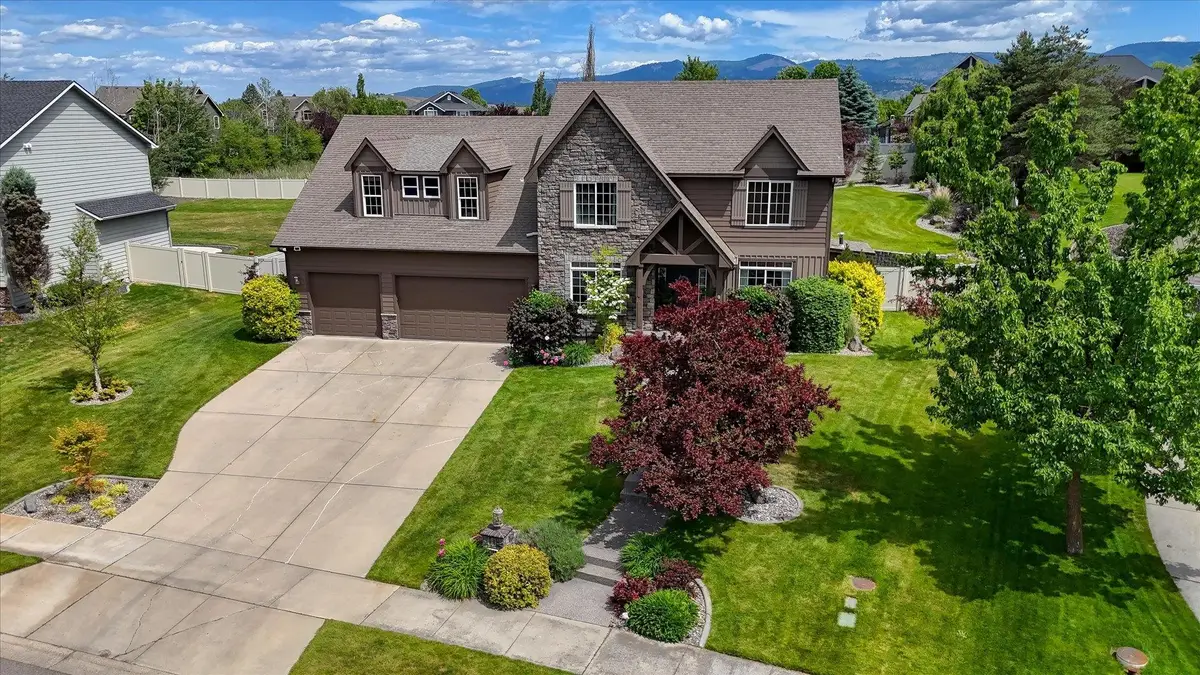
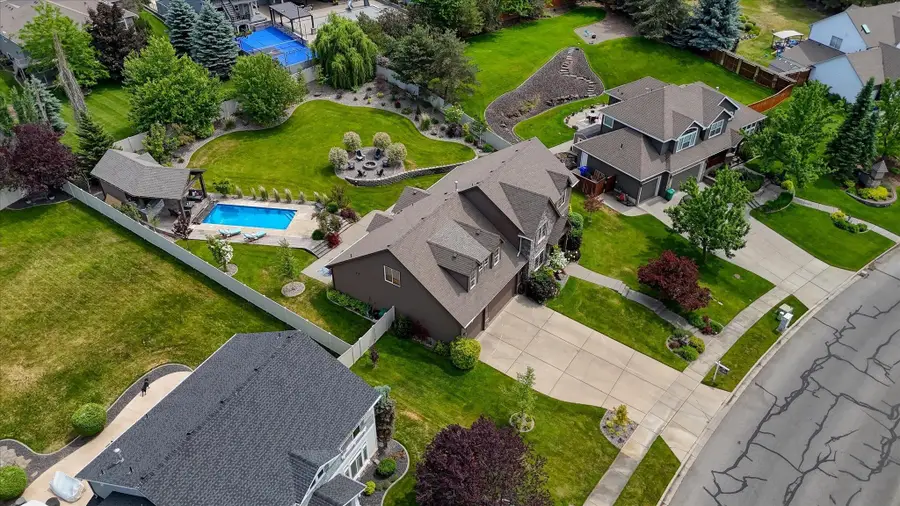
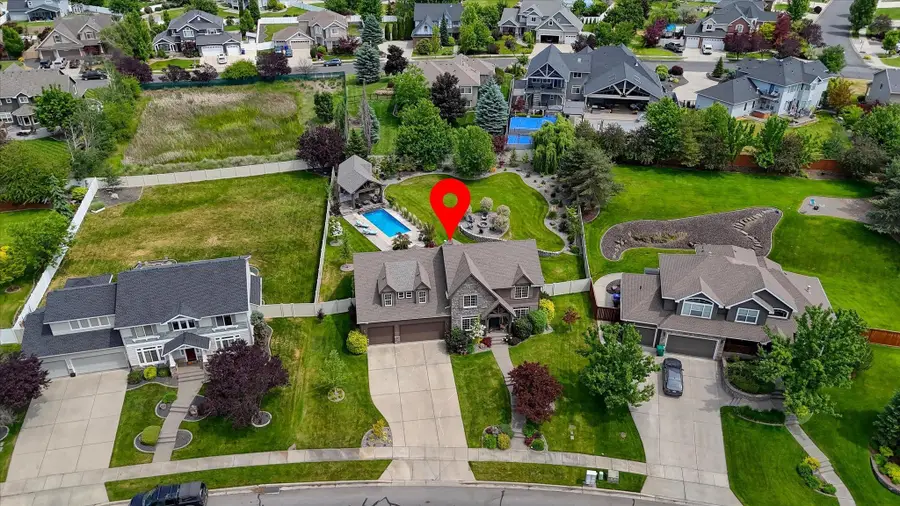
Listed by:latisha morris
Office:exit real estate professionals
MLS#:202514129
Source:WA_SAR
Price summary
- Price:$919,000
- Price per sq. ft.:$282.42
About this home
Luxury living on a spacious .52-acre lot in the desirable Morningside neighborhood. This exceptional George Paras home features vaulted ceilings, rich millwork, hardwood floors, and expansive windows. The open floor plan offers a stone-wrapped fireplace, custom built-ins, and an office/guest bedroom. The chef’s kitchen boasts quartz countertops, knotty alder cabinetry, stainless steel appliances, and a Jenn-air gas range. The main-floor primary suite offers a cozy fireplace, walk-in closet, and spa-like bath with heated floors, dual sinks, quartz counters, tiled shower, and garden tub. Upstairs, enjoy a versatile bonus room with a work/craft station. Step into the backyard with its stunning pool house overlooking the heated in-ground pool and spacious pool deck. A fire pit, oversized garden shed and heated/insulated pump house complete this private oasis. This home combines elegance and comfort—schedule your private tour today!
Contact an agent
Home facts
- Year built:2004
- Listing Id #:202514129
- Added:135 day(s) ago
- Updated:July 13, 2025 at 03:04 PM
Rooms and interior
- Bedrooms:4
- Total bathrooms:3
- Full bathrooms:3
- Living area:3,254 sq. ft.
Heating and cooling
- Heating:Hot Water
Structure and exterior
- Year built:2004
- Building area:3,254 sq. ft.
- Lot area:0.52 Acres
Finances and disclosures
- Price:$919,000
- Price per sq. ft.:$282.42
- Tax amount:$7,677
New listings near 2109 S Steen Rd
- New
 $375,000Active3 beds 2 baths1,404 sq. ft.
$375,000Active3 beds 2 baths1,404 sq. ft.6909 E 8th Ave, Spokane, WA 99212
MLS# 202522429Listed by: WINDERMERE LIBERTY LAKE - New
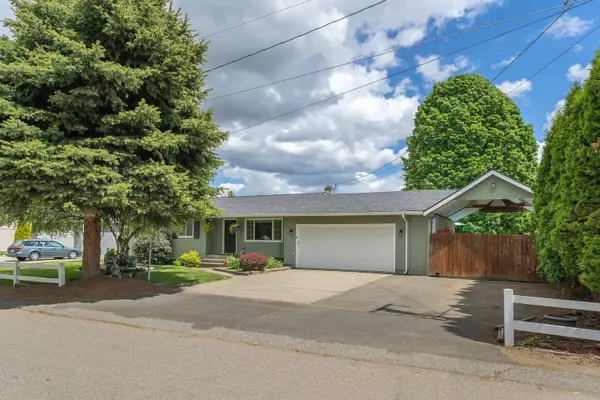 $466,500Active5 beds 2 baths1,998 sq. ft.
$466,500Active5 beds 2 baths1,998 sq. ft.305 S Steen Rd, Veradale, WA 99037
MLS# 202522401Listed by: REALTY ONE GROUP ECLIPSE - New
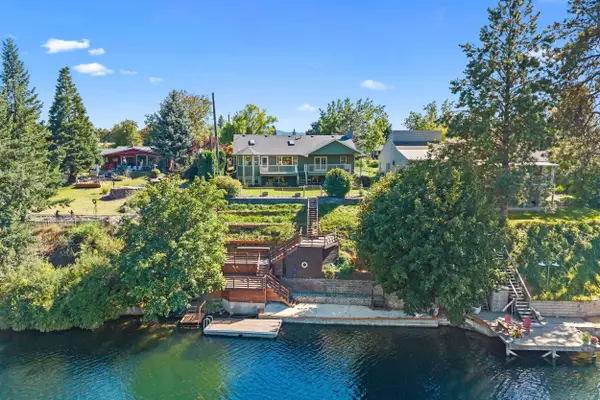 $865,000Active4 beds 3 baths4,204 sq. ft.
$865,000Active4 beds 3 baths4,204 sq. ft.8423 E South Riverway Ave, Millwood, WA 99212
MLS# 202522403Listed by: EXIT REAL ESTATE PROFESSIONALS - New
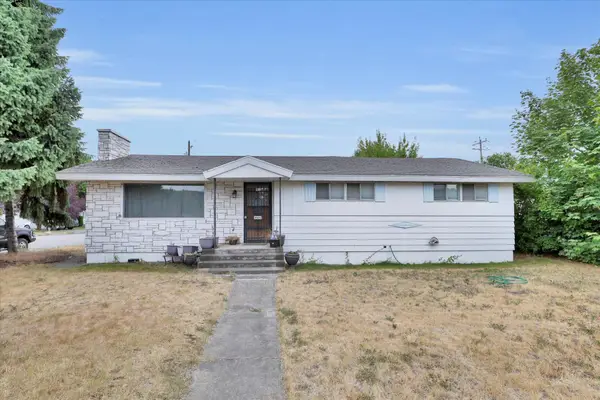 $374,000Active5 beds 2 baths2,622 sq. ft.
$374,000Active5 beds 2 baths2,622 sq. ft.14810 E Wellesley Ave, Spokane Valley, WA 99216
MLS# 202522394Listed by: REAL BROKER LLC - Open Sat, 11am to 2pmNew
 $490,000Active4 beds 3 baths2,730 sq. ft.
$490,000Active4 beds 3 baths2,730 sq. ft.11722 E Jackson Ln, Spokane Valley, WA 99206
MLS# 202522383Listed by: KELLER WILLIAMS SPOKANE - MAIN - New
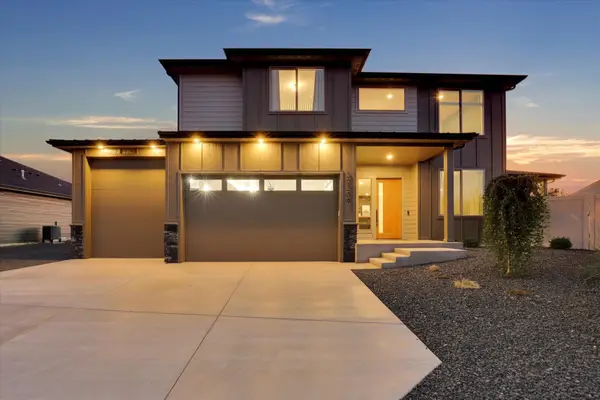 $725,000Active3 beds 3 baths2,890 sq. ft.
$725,000Active3 beds 3 baths2,890 sq. ft.20209 E 10 Th. Ct, Spokane Valley, WA 99016
MLS# 202522374Listed by: KELLY RIGHT REAL ESTATE OF SPOKANE - New
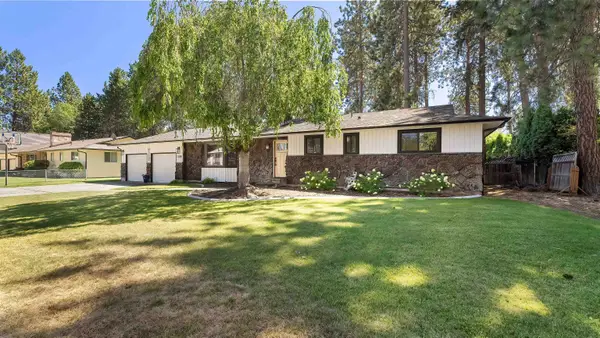 $550,000Active4 beds 3 baths3,240 sq. ft.
$550,000Active4 beds 3 baths3,240 sq. ft.11318 E 29th Ave, Spokane Valley, WA 99206
MLS# 202522354Listed by: WINDERMERE NORTH - Open Sat, 1 to 3pmNew
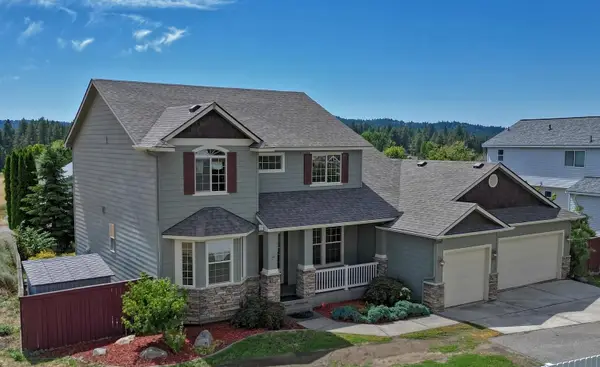 $545,000Active4 beds 3 baths2,622 sq. ft.
$545,000Active4 beds 3 baths2,622 sq. ft.2809 S Chapman Rd, Spokane Valley, WA 99016
MLS# 202522328Listed by: DEESE REAL ESTATE - New
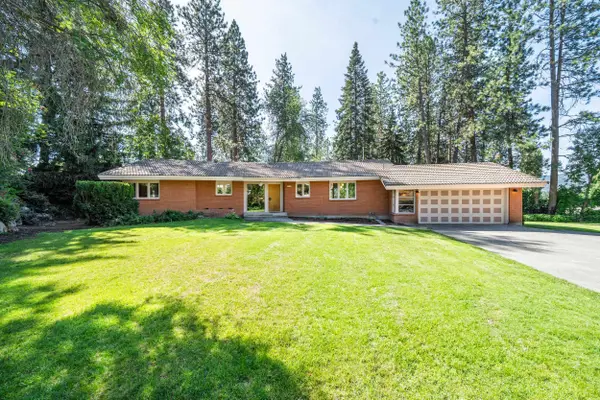 $624,999Active4 beds 4 baths3,562 sq. ft.
$624,999Active4 beds 4 baths3,562 sq. ft.12108 E 21st Ave, Spokane Valley, WA 99206
MLS# 202522331Listed by: AMPLIFY REAL ESTATE SERVICES - Open Sat, 12 to 3pmNew
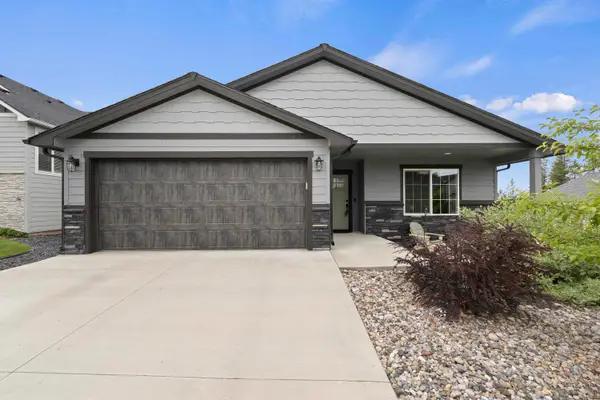 $507,000Active3 beds 2 baths1,373 sq. ft.
$507,000Active3 beds 2 baths1,373 sq. ft.2820 S Sonora Dr, Spokane Valley, WA 99037
MLS# 202522318Listed by: WINDERMERE VALLEY

