2318 S Steen Rd, Spokane Valley, WA 99037
Local realty services provided by:Better Homes and Gardens Real Estate Pacific Commons
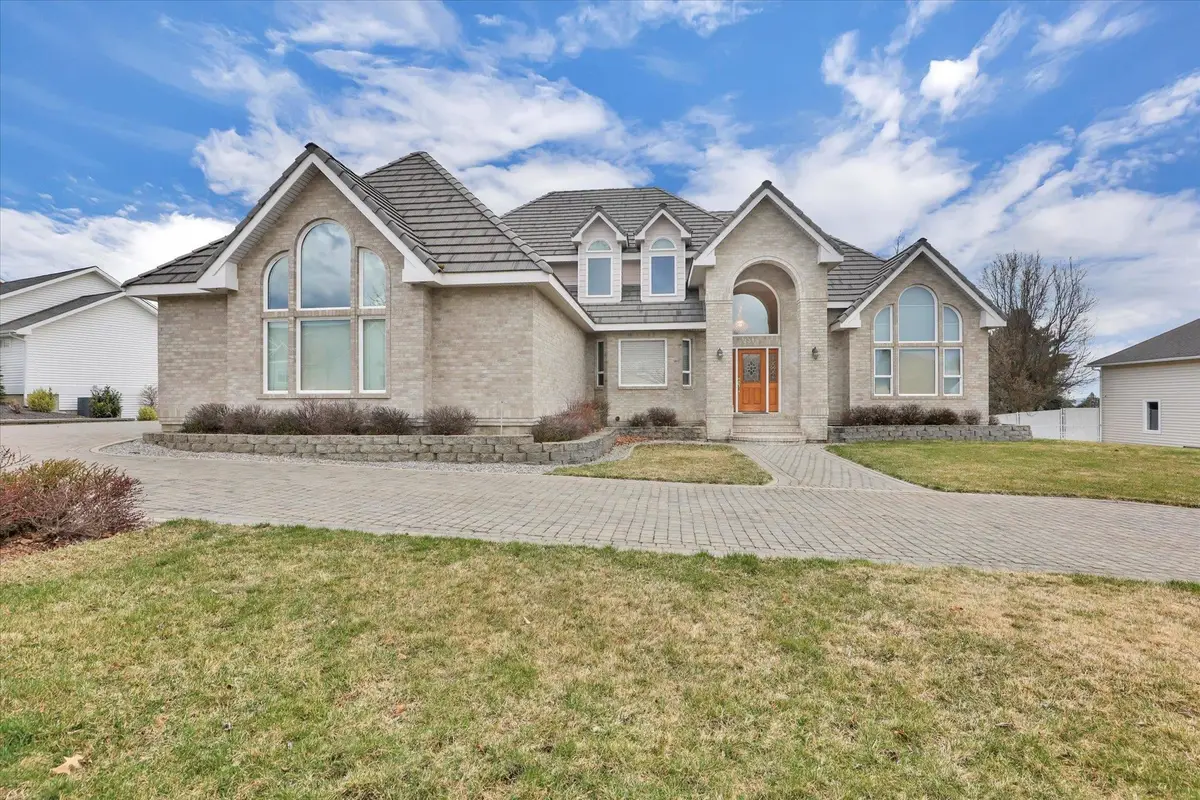
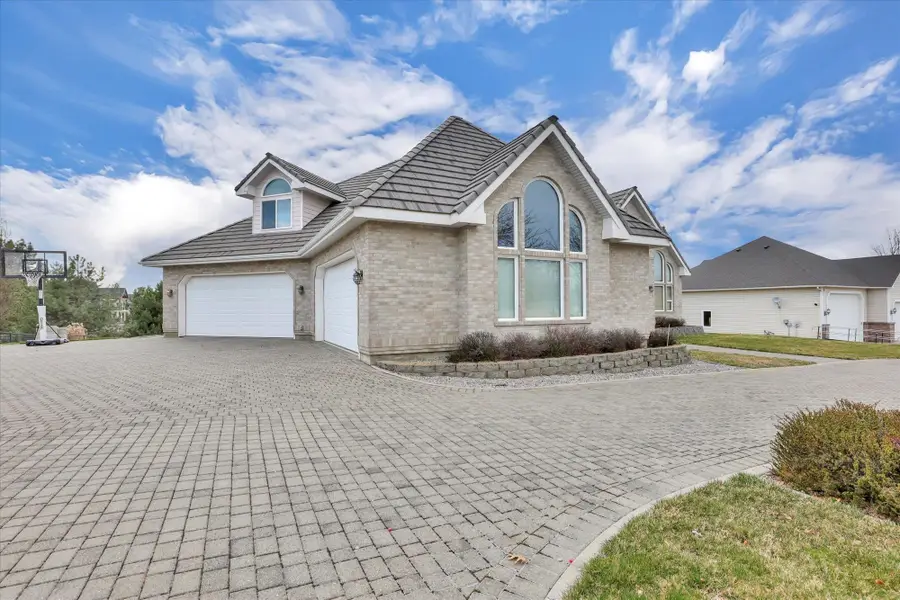
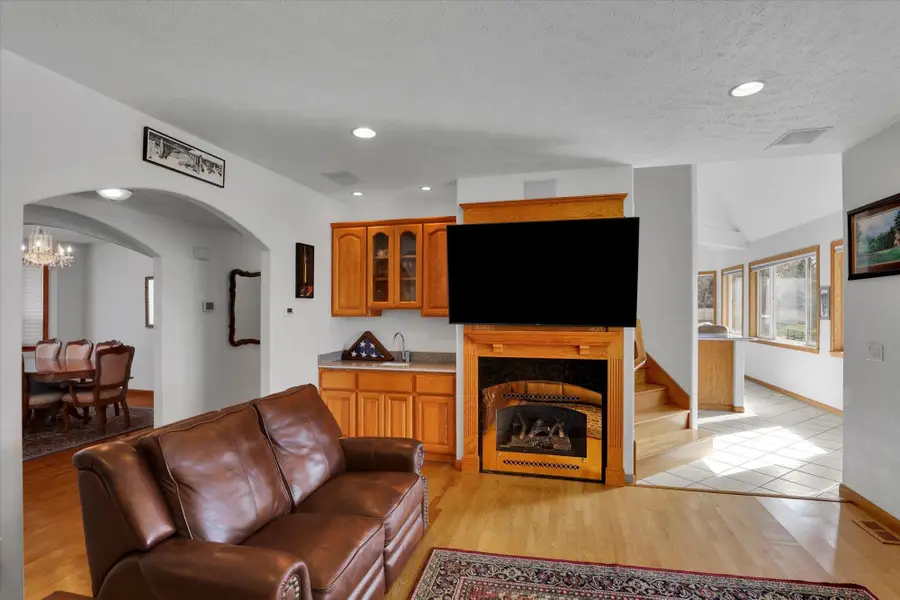
Listed by:cynthia upp
Office:coldwell banker tomlinson
MLS#:202517945
Source:WA_SAR
Price summary
- Price:$750,000
- Price per sq. ft.:$155.25
About this home
Welcome to this stunning 5-bedroom, 6-bathroom custom residence in the heart of Spokane Valley. Spanning over 4,600 sqft, this meticulously maintained home offers upscale living and spectacular views. From the moment you arrive, you'll be impressed by the elegant brick exterior, slate roof, and paver driveway leading to an oversized 6-car garage - perfect for car enthusiasts or added storage. Step inside to find radiant floor heating throughout, providing year-round comfort, and quality finishes in every room. The thoughtfully designed floor plan includes four spacious ensuite bedrooms, ideal for privacy and convenience, as well as a 5th bedroom and an office. Enjoy the views from your gourmet kitchen and living areas that flow seamlessly onto a covered deck, perfect for entertaining or relaxing. Every detail of this home - from the upscale materials to the peaceful outdoor spaces - has been carefully curated for luxury living. Don't miss this rare opportunity to own a view property that checks every box.
Contact an agent
Home facts
- Year built:1999
- Listing Id #:202517945
- Added:72 day(s) ago
- Updated:August 12, 2025 at 08:01 AM
Rooms and interior
- Bedrooms:5
- Total bathrooms:6
- Full bathrooms:6
- Living area:4,831 sq. ft.
Heating and cooling
- Heating:Electric, Heat Pump, Hot Water, Radiant Floor, Zoned
Structure and exterior
- Roof:Slate
- Year built:1999
- Building area:4,831 sq. ft.
- Lot area:0.47 Acres
Schools
- High school:Central Valley
- Middle school:Evergreen
- Elementary school:Sunrise
Finances and disclosures
- Price:$750,000
- Price per sq. ft.:$155.25
- Tax amount:$9,331
New listings near 2318 S Steen Rd
- New
 $375,000Active3 beds 2 baths1,404 sq. ft.
$375,000Active3 beds 2 baths1,404 sq. ft.6909 E 8th Ave, Spokane, WA 99212
MLS# 202522429Listed by: WINDERMERE LIBERTY LAKE - New
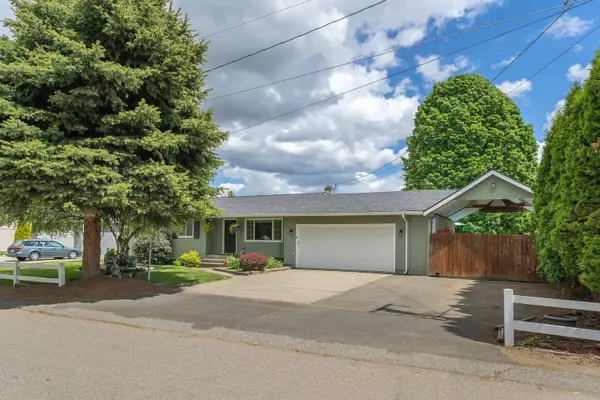 $466,500Active5 beds 2 baths1,998 sq. ft.
$466,500Active5 beds 2 baths1,998 sq. ft.305 S Steen Rd, Veradale, WA 99037
MLS# 202522401Listed by: REALTY ONE GROUP ECLIPSE - New
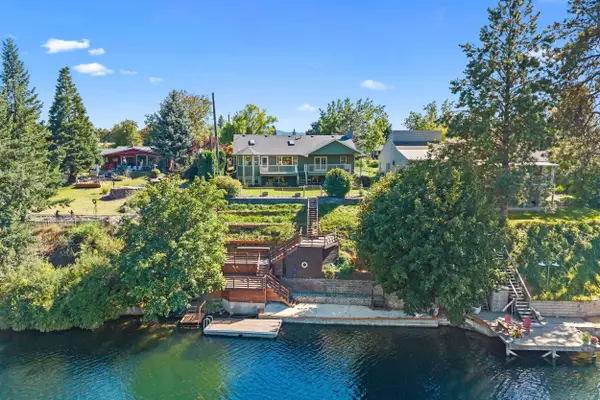 $865,000Active4 beds 3 baths4,204 sq. ft.
$865,000Active4 beds 3 baths4,204 sq. ft.8423 E South Riverway Ave, Millwood, WA 99212
MLS# 202522403Listed by: EXIT REAL ESTATE PROFESSIONALS - New
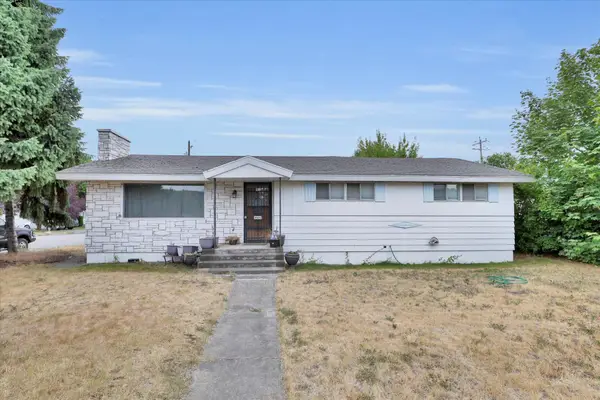 $374,000Active5 beds 2 baths2,622 sq. ft.
$374,000Active5 beds 2 baths2,622 sq. ft.14810 E Wellesley Ave, Spokane Valley, WA 99216
MLS# 202522394Listed by: REAL BROKER LLC - Open Sat, 11am to 2pmNew
 $490,000Active4 beds 3 baths2,730 sq. ft.
$490,000Active4 beds 3 baths2,730 sq. ft.11722 E Jackson Ln, Spokane Valley, WA 99206
MLS# 202522383Listed by: KELLER WILLIAMS SPOKANE - MAIN - New
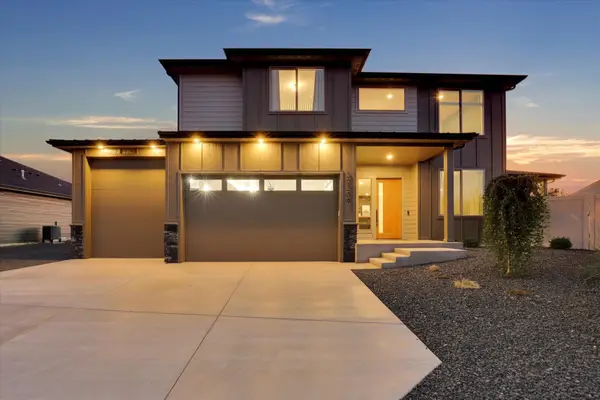 $725,000Active3 beds 3 baths2,890 sq. ft.
$725,000Active3 beds 3 baths2,890 sq. ft.20209 E 10 Th. Ct, Spokane Valley, WA 99016
MLS# 202522374Listed by: KELLY RIGHT REAL ESTATE OF SPOKANE - New
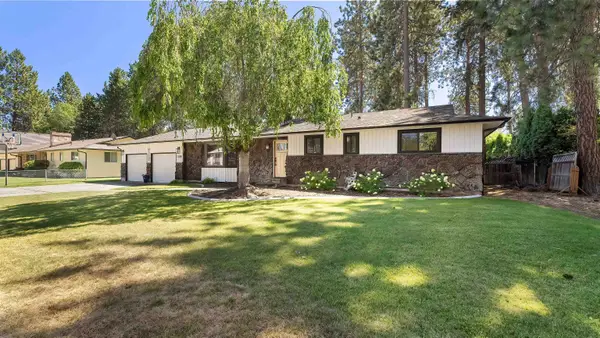 $550,000Active4 beds 3 baths3,240 sq. ft.
$550,000Active4 beds 3 baths3,240 sq. ft.11318 E 29th Ave, Spokane Valley, WA 99206
MLS# 202522354Listed by: WINDERMERE NORTH - Open Sat, 1 to 3pmNew
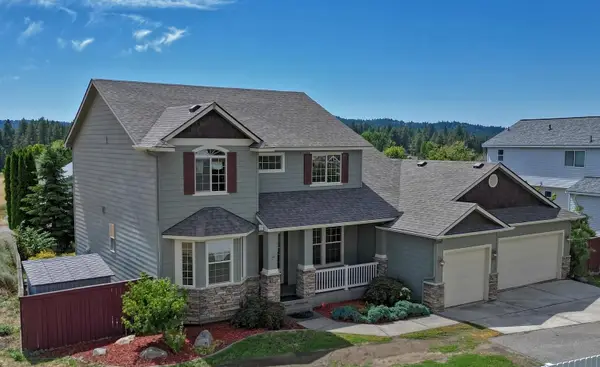 $545,000Active4 beds 3 baths2,622 sq. ft.
$545,000Active4 beds 3 baths2,622 sq. ft.2809 S Chapman Rd, Spokane Valley, WA 99016
MLS# 202522328Listed by: DEESE REAL ESTATE - New
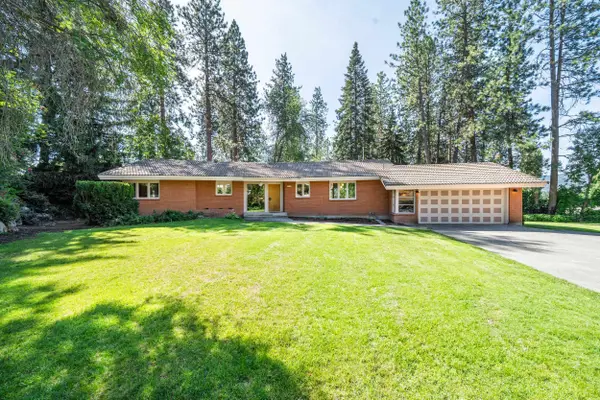 $624,999Active4 beds 4 baths3,562 sq. ft.
$624,999Active4 beds 4 baths3,562 sq. ft.12108 E 21st Ave, Spokane Valley, WA 99206
MLS# 202522331Listed by: AMPLIFY REAL ESTATE SERVICES - Open Sat, 12 to 3pmNew
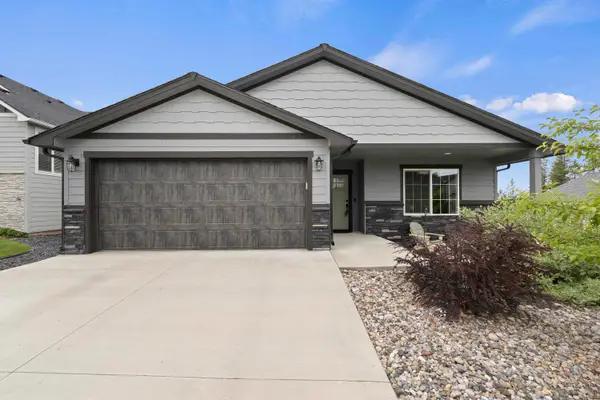 $507,000Active3 beds 2 baths1,373 sq. ft.
$507,000Active3 beds 2 baths1,373 sq. ft.2820 S Sonora Dr, Spokane Valley, WA 99037
MLS# 202522318Listed by: WINDERMERE VALLEY

