2820 S Galway Ln, Spokane Valley, WA 99037
Local realty services provided by:Better Homes and Gardens Real Estate Pacific Commons

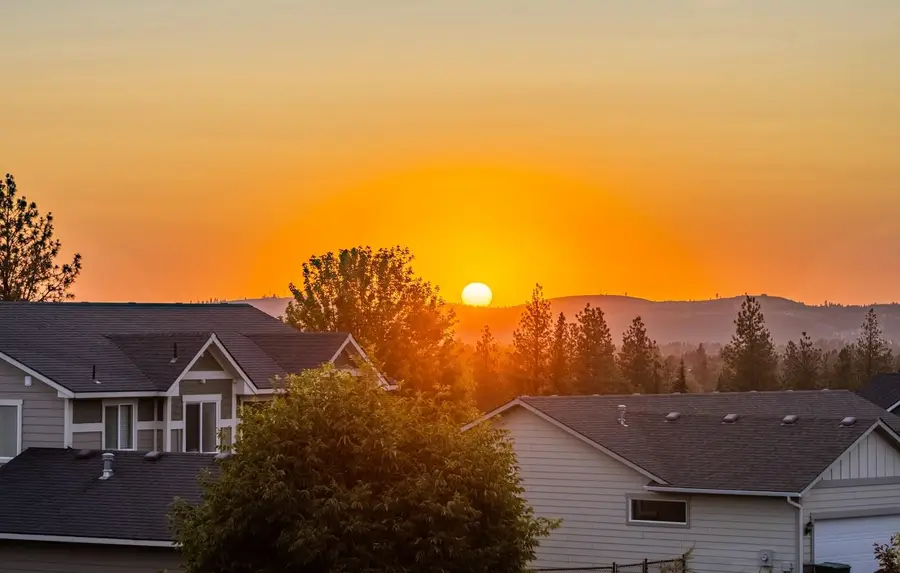
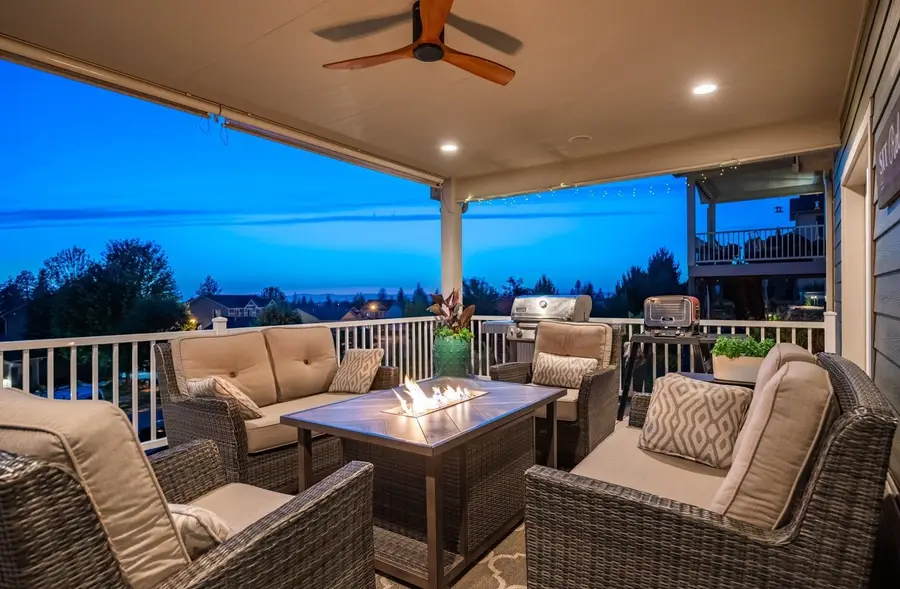
2820 S Galway Ln,Spokane Valley, WA 99037
$620,000
- 4 Beds
- 3 Baths
- 2,916 sq. ft.
- Single family
- Pending
Listed by:lisa thome
Office:john l scott, inc.
MLS#:202521396
Source:WA_SAR
Price summary
- Price:$620,000
- Price per sq. ft.:$212.62
About this home
Relax and enjoy the glorious sunset and mountain view from the 309 sq. ft. covered deck for all seasons. Serene setting for morning coffee while enjoying the wildlife OR summer BBQ's with music on the deck, this is the perfect place to enjoy family and friends. Desirable Central Valley, Timberlane Terrace neighborhood is a great combination of view, wonderful community & main floor living at it's best. Did I mention the stunning landscaping with custom stone walls, stone staircase, water feature, wonderful plantings & night landscape lighting. Very open great room concept with gas fireplace and granite kitchen with island, pull-outs, large pantry, reverse osmosis, breakfast bar, stainless steel appliances with gas stove and dining area with view. Lovely primary suite with access to the deck, 2nd main floor ensuite and laundry room. Daylight walkout lower level with family/rec rm with sound system, exercise rm, two bedrooms, bathroom & access to patio/backyard fun! Nice 2.5 car garage with 3rd car parking pad.
Contact an agent
Home facts
- Year built:2013
- Listing Id #:202521396
- Added:15 day(s) ago
- Updated:August 12, 2025 at 08:01 AM
Rooms and interior
- Bedrooms:4
- Total bathrooms:3
- Full bathrooms:3
- Living area:2,916 sq. ft.
Structure and exterior
- Year built:2013
- Building area:2,916 sq. ft.
- Lot area:0.22 Acres
Schools
- High school:Central Valley
- Middle school:Evergreen
- Elementary school:Sunrise
Finances and disclosures
- Price:$620,000
- Price per sq. ft.:$212.62
- Tax amount:$5,214
New listings near 2820 S Galway Ln
- New
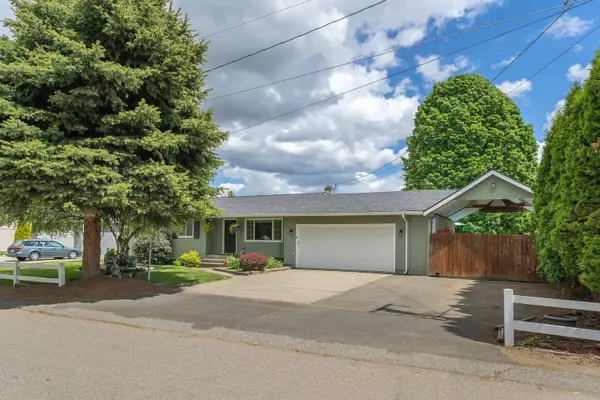 $466,500Active5 beds 2 baths1,998 sq. ft.
$466,500Active5 beds 2 baths1,998 sq. ft.305 S Steen Rd, Veradale, WA 99037
MLS# 202522401Listed by: REALTY ONE GROUP ECLIPSE - New
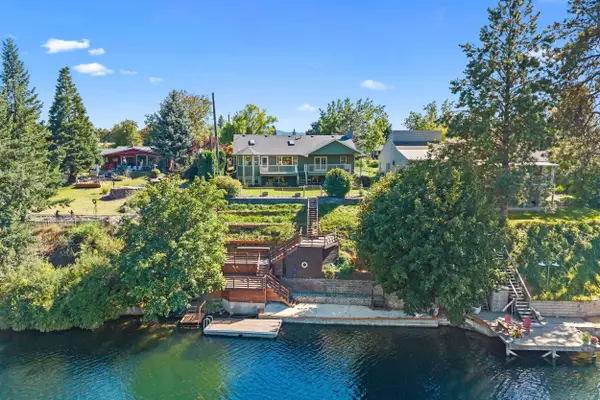 $865,000Active4 beds 3 baths4,204 sq. ft.
$865,000Active4 beds 3 baths4,204 sq. ft.8423 E South Riverway Ave, Millwood, WA 99212
MLS# 202522403Listed by: EXIT REAL ESTATE PROFESSIONALS - New
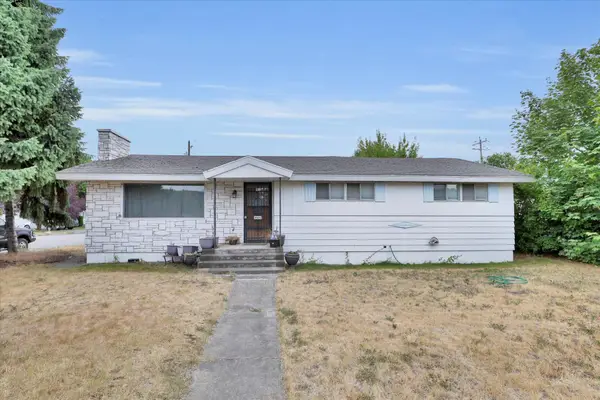 $374,000Active5 beds 2 baths2,622 sq. ft.
$374,000Active5 beds 2 baths2,622 sq. ft.14810 E Wellesley Ave, Spokane Valley, WA 99216
MLS# 202522394Listed by: REAL BROKER LLC - Open Sat, 11am to 2pmNew
 $490,000Active4 beds 3 baths2,730 sq. ft.
$490,000Active4 beds 3 baths2,730 sq. ft.11722 E Jackson Ln, Spokane Valley, WA 99206
MLS# 202522383Listed by: KELLER WILLIAMS SPOKANE - MAIN - New
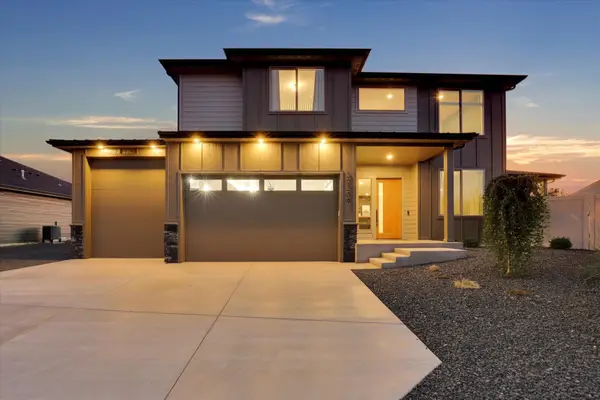 $725,000Active3 beds 3 baths2,890 sq. ft.
$725,000Active3 beds 3 baths2,890 sq. ft.20209 E 10 Th. Ct, Spokane Valley, WA 99016
MLS# 202522374Listed by: KELLY RIGHT REAL ESTATE OF SPOKANE - New
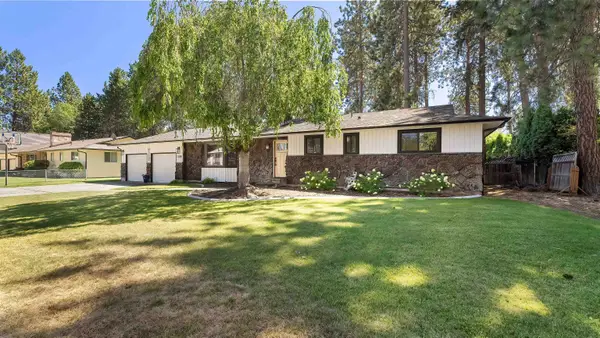 $550,000Active4 beds 3 baths3,240 sq. ft.
$550,000Active4 beds 3 baths3,240 sq. ft.11318 E 29th Ave, Spokane Valley, WA 99206
MLS# 202522354Listed by: WINDERMERE NORTH - Open Sat, 1 to 3pmNew
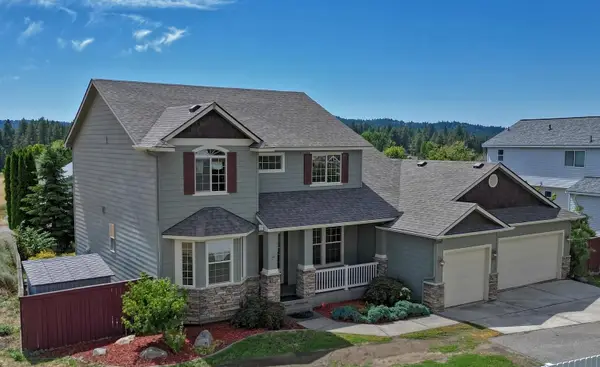 $545,000Active4 beds 3 baths2,622 sq. ft.
$545,000Active4 beds 3 baths2,622 sq. ft.2809 S Chapman Rd, Spokane Valley, WA 99016
MLS# 202522328Listed by: DEESE REAL ESTATE - New
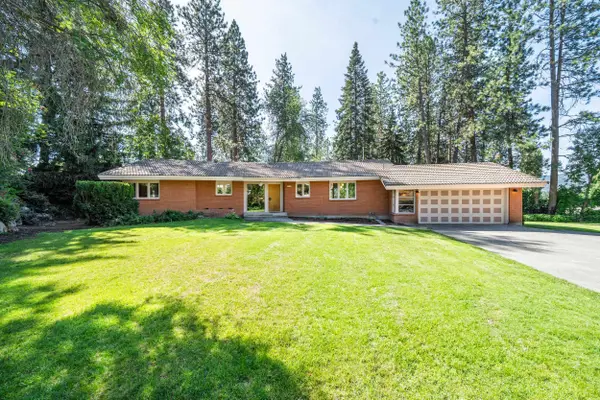 $624,999Active4 beds 4 baths3,562 sq. ft.
$624,999Active4 beds 4 baths3,562 sq. ft.12108 E 21st Ave, Spokane Valley, WA 99206
MLS# 202522331Listed by: AMPLIFY REAL ESTATE SERVICES - Open Sat, 12 to 3pmNew
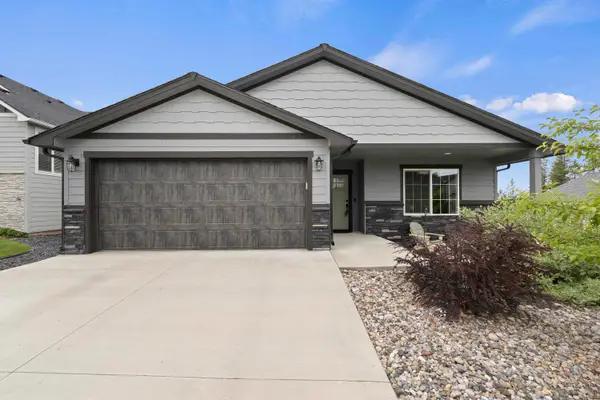 $507,000Active3 beds 2 baths1,373 sq. ft.
$507,000Active3 beds 2 baths1,373 sq. ft.2820 S Sonora Dr, Spokane Valley, WA 99037
MLS# 202522318Listed by: WINDERMERE VALLEY - New
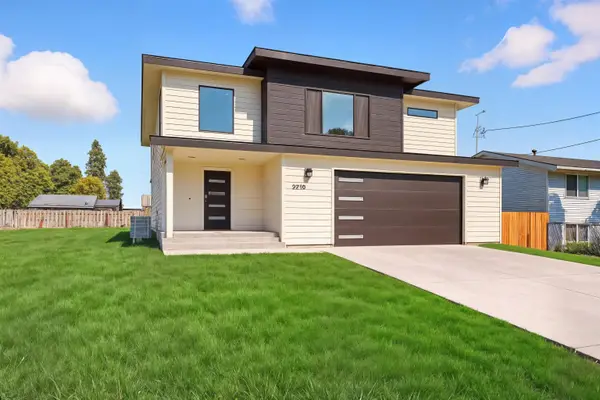 $550,000Active-- beds 3 baths
$550,000Active-- beds 3 baths4216 N Silas Rd, Spokane Valley, WA 99216
MLS# 202522312Listed by: AMPLIFY REAL ESTATE SERVICES

