2920 N Rivista Dr, Spokane Valley, WA 99027
Local realty services provided by:Better Homes and Gardens Real Estate Pacific Commons
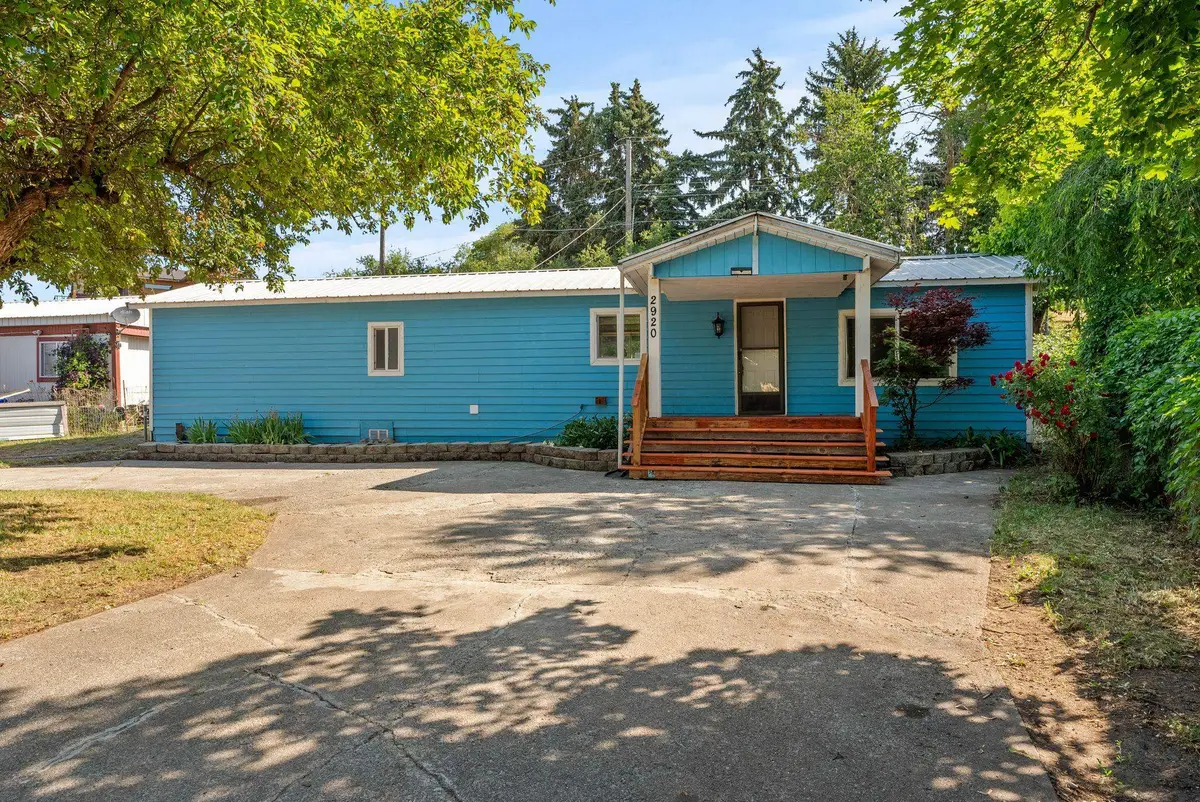
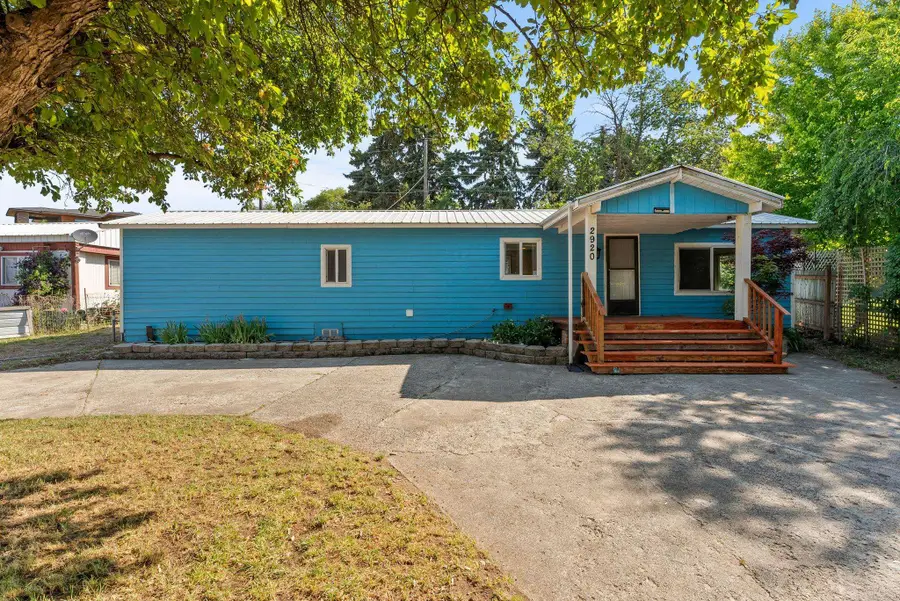
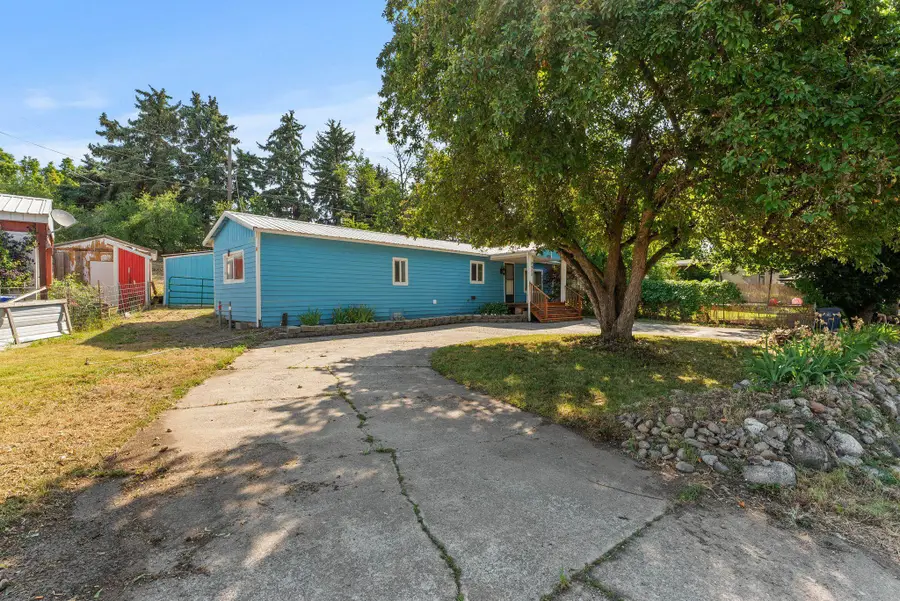
2920 N Rivista Dr,Spokane Valley, WA 99027
$180,000
- 2 Beds
- 2 Baths
- 840 sq. ft.
- Mobile / Manufactured
- Pending
Listed by:sasha may
Office:exp realty, llc.
MLS#:202519070
Source:WA_SAR
Price summary
- Price:$180,000
- Price per sq. ft.:$214.29
About this home
This turnkey 1973 manufactured home offers easy single-level living at the end of a cul-de-sac – just steps from the Spokane River. With a ranch-style layout and large windows, the home is filled with natural light. Recent updates include new LVP flooring, fresh interior paint, new electric baseboards, and updated front porch steps. The open-concept kitchen flows into the living area and includes all appliances—plus washer and dryer. Two bedrooms, 1.5 bathrooms, and main floor laundry offer a functional, comfortable layout. The primary bedroom features cathedral ceilings and direct access to a private, terraced backyard with a retaining wall and multiple storage sheds. This 0.2-acre lot with no HOA and circle driveway provides flexibility, space and privacy all on your own land. Whether you're looking for an affordable primary home or a cash-flowing investment property, this home is a solid choice. Ask your agent about financing options!
Contact an agent
Home facts
- Year built:1973
- Listing Id #:202519070
- Added:55 day(s) ago
- Updated:August 12, 2025 at 08:01 AM
Rooms and interior
- Bedrooms:2
- Total bathrooms:2
- Full bathrooms:2
- Living area:840 sq. ft.
Heating and cooling
- Heating:Baseboard, Electric
Structure and exterior
- Roof:Metal
- Year built:1973
- Building area:840 sq. ft.
- Lot area:0.2 Acres
Schools
- High school:East Valley
- Middle school:EV Middle
- Elementary school:Otis Orchards
Finances and disclosures
- Price:$180,000
- Price per sq. ft.:$214.29
- Tax amount:$1,434
New listings near 2920 N Rivista Dr
- New
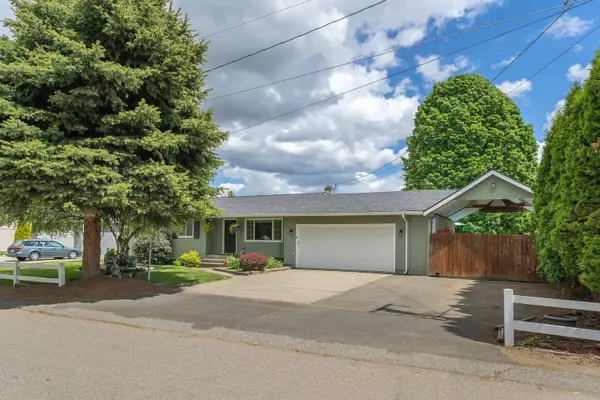 $466,500Active5 beds 2 baths1,998 sq. ft.
$466,500Active5 beds 2 baths1,998 sq. ft.305 S Steen Rd, Veradale, WA 99037
MLS# 202522401Listed by: REALTY ONE GROUP ECLIPSE - New
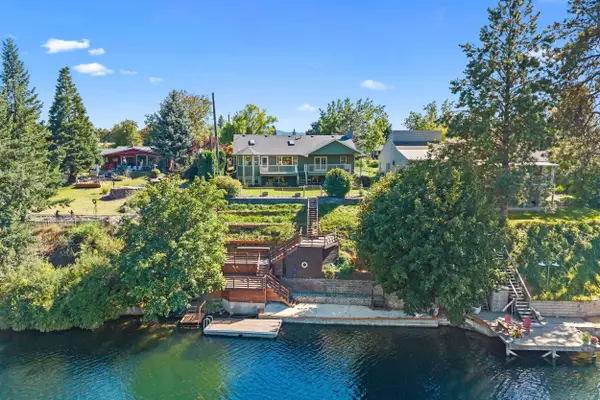 $865,000Active4 beds 3 baths4,204 sq. ft.
$865,000Active4 beds 3 baths4,204 sq. ft.8423 E South Riverway Ave, Millwood, WA 99212
MLS# 202522403Listed by: EXIT REAL ESTATE PROFESSIONALS - New
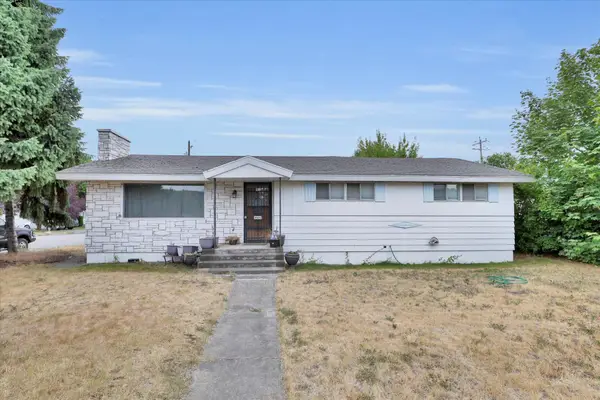 $374,000Active5 beds 2 baths2,622 sq. ft.
$374,000Active5 beds 2 baths2,622 sq. ft.14810 E Wellesley Ave, Spokane Valley, WA 99216
MLS# 202522394Listed by: REAL BROKER LLC - Open Sat, 11am to 2pmNew
 $490,000Active4 beds 3 baths2,730 sq. ft.
$490,000Active4 beds 3 baths2,730 sq. ft.11722 E Jackson Ln, Spokane Valley, WA 99206
MLS# 202522383Listed by: KELLER WILLIAMS SPOKANE - MAIN - New
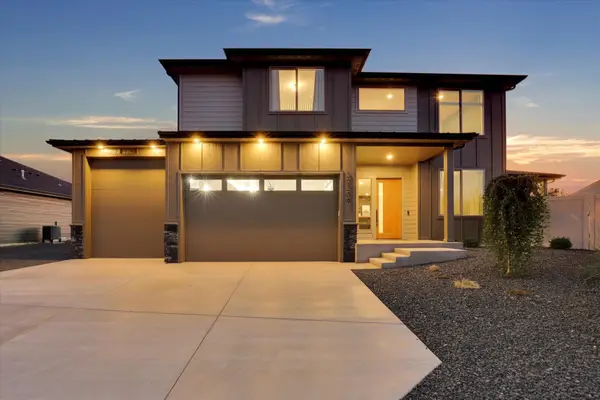 $725,000Active3 beds 3 baths2,890 sq. ft.
$725,000Active3 beds 3 baths2,890 sq. ft.20209 E 10 Th. Ct, Spokane Valley, WA 99016
MLS# 202522374Listed by: KELLY RIGHT REAL ESTATE OF SPOKANE - New
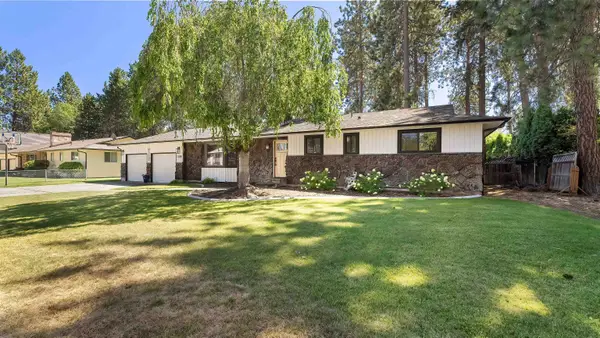 $550,000Active4 beds 3 baths3,240 sq. ft.
$550,000Active4 beds 3 baths3,240 sq. ft.11318 E 29th Ave, Spokane Valley, WA 99206
MLS# 202522354Listed by: WINDERMERE NORTH - Open Sat, 1 to 3pmNew
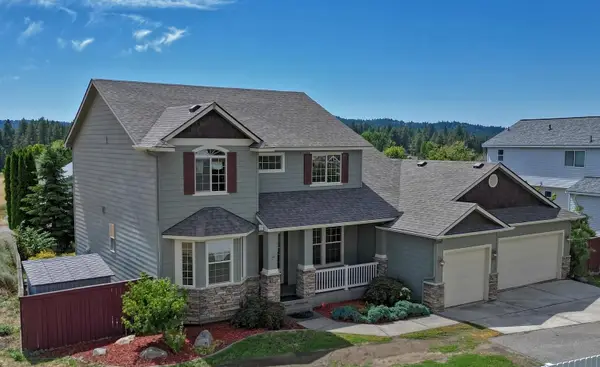 $545,000Active4 beds 3 baths2,622 sq. ft.
$545,000Active4 beds 3 baths2,622 sq. ft.2809 S Chapman Rd, Spokane Valley, WA 99016
MLS# 202522328Listed by: DEESE REAL ESTATE - New
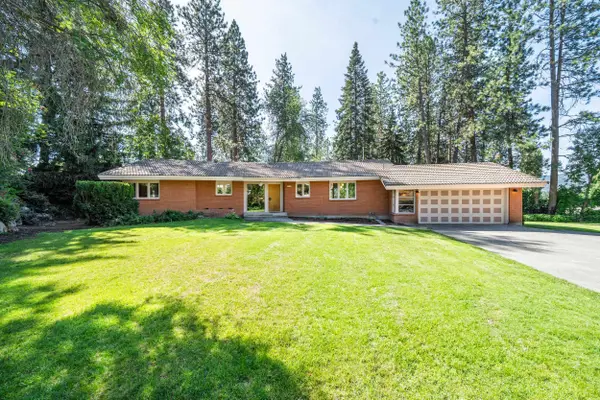 $624,999Active4 beds 4 baths3,562 sq. ft.
$624,999Active4 beds 4 baths3,562 sq. ft.12108 E 21st Ave, Spokane Valley, WA 99206
MLS# 202522331Listed by: AMPLIFY REAL ESTATE SERVICES - Open Sat, 12 to 3pmNew
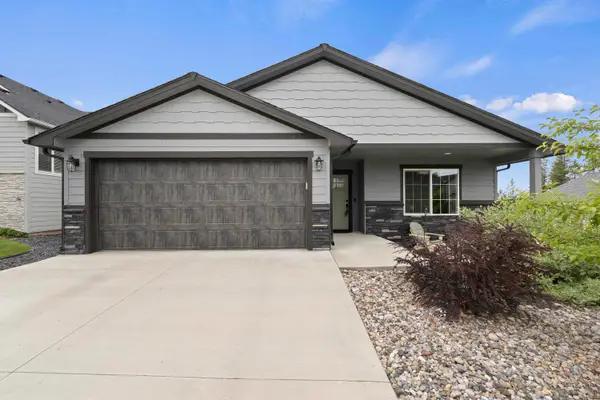 $507,000Active3 beds 2 baths1,373 sq. ft.
$507,000Active3 beds 2 baths1,373 sq. ft.2820 S Sonora Dr, Spokane Valley, WA 99037
MLS# 202522318Listed by: WINDERMERE VALLEY - New
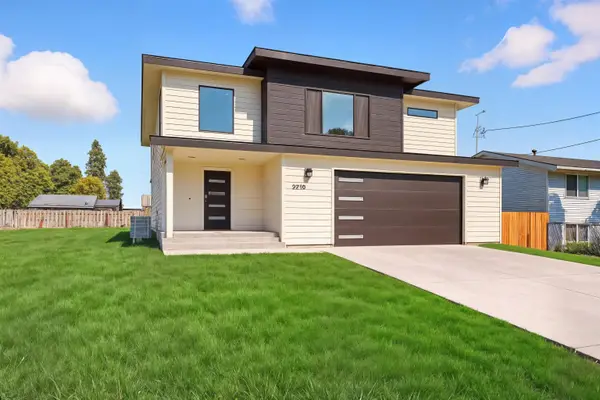 $550,000Active-- beds 3 baths
$550,000Active-- beds 3 baths4216 N Silas Rd, Spokane Valley, WA 99216
MLS# 202522312Listed by: AMPLIFY REAL ESTATE SERVICES

