3105 N Harmony St, Spokane Valley, WA 99027
Local realty services provided by:Better Homes and Gardens Real Estate Pacific Commons
3105 N Harmony St,Spokane Valley, WA 99027
$399,900
- 3 Beds
- 2 Baths
- 1,235 sq. ft.
- Single family
- Pending
Listed by:rachell rogers
Office:amplify real estate services
MLS#:202523581
Source:WA_SAR
Price summary
- Price:$399,900
- Price per sq. ft.:$323.81
About this home
Too good to be true! Welcome to this charming home with mountain views and thoughtful upgrades.The extended, inside garage is perfect for larger vehicles, and outside the garage there's extra space for a boat, trailer, or additional parking-so convenient and a rare find! Having NO HOA fee also helps the pocketbook. Inside, the open floor plan creates a cozy and functional living space that flows effortlessly throughout. The kitchen features ample counter space perfect for cooking, entertaining, or everyday life. Both the primary and secondary bedrooms feature large walk-in closets, offering plenty of storage. The primary spacious bathroom includes a double-sink vanity and walk in shower that adds both style and convenience. Step outside to enjoy the large patio with the outdoor kitchen setting it's ideal for entertaining.The raised garden beds are a dream for any gardener, and the 8x12 shed provides excellent storage for outdoor gear. This home truly has it all—come see it for yourself!
Contact an agent
Home facts
- Year built:2017
- Listing ID #:202523581
- Added:2 day(s) ago
- Updated:September 08, 2025 at 03:55 AM
Rooms and interior
- Bedrooms:3
- Total bathrooms:2
- Full bathrooms:2
- Living area:1,235 sq. ft.
Structure and exterior
- Year built:2017
- Building area:1,235 sq. ft.
- Lot area:0.17 Acres
Schools
- High school:East Valley
- Middle school:East Valley
- Elementary school:Otis Orchards
Finances and disclosures
- Price:$399,900
- Price per sq. ft.:$323.81
- Tax amount:$3,278
New listings near 3105 N Harmony St
- Open Mon, 10am to 5pmNew
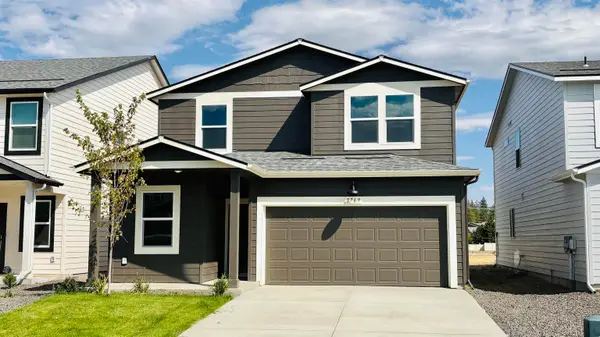 $437,995Active4 beds 3 baths1,856 sq. ft.
$437,995Active4 beds 3 baths1,856 sq. ft.3918 S Keller Ln, Spokane Valley, WA 99206
MLS# 202523626Listed by: D.R. HORTON AMERICA'S BUILDER - New
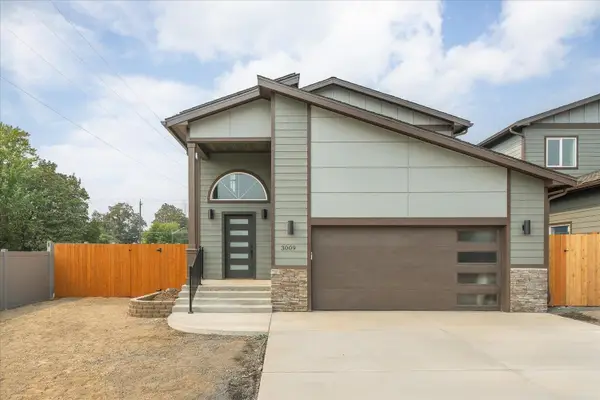 $589,000Active4 beds 3 baths2,350 sq. ft.
$589,000Active4 beds 3 baths2,350 sq. ft.3009 N Evander Ln, Spokane, WA 99217
MLS# 202523622Listed by: JOHN L SCOTT, SPOKANE VALLEY - New
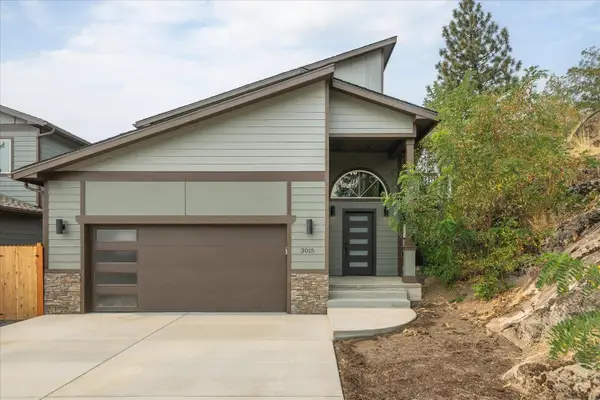 $589,000Active4 beds 3 baths2,350 sq. ft.
$589,000Active4 beds 3 baths2,350 sq. ft.3015 N Evander Ln, Spokane, WA 99217
MLS# 202523623Listed by: JOHN L SCOTT, SPOKANE VALLEY - New
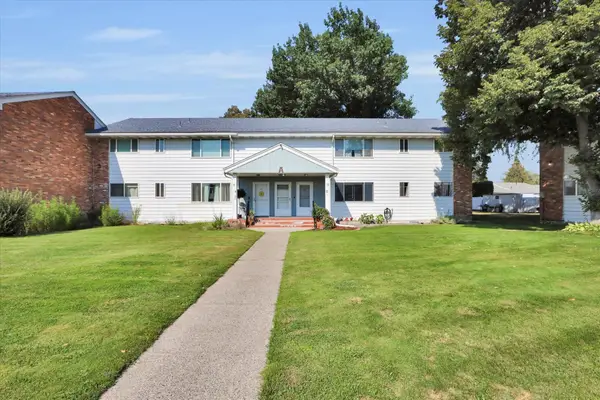 $220,000Active2 beds 1 baths990 sq. ft.
$220,000Active2 beds 1 baths990 sq. ft.250 N Raymond St #A10, Spokane Valley, WA 99206
MLS# 202523617Listed by: SOURCE REAL ESTATE - New
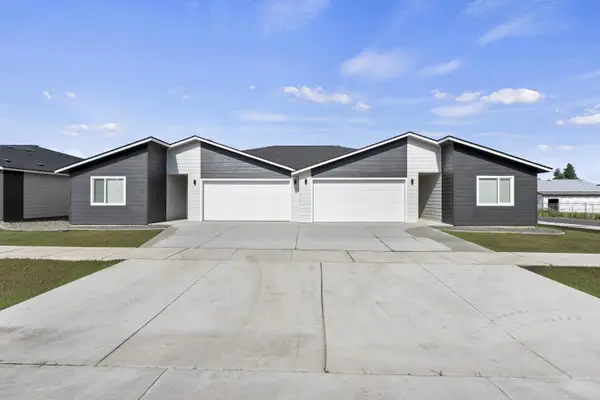 $775,000Active6 beds 4 baths2,994 sq. ft.
$775,000Active6 beds 4 baths2,994 sq. ft.1615 N Selkirk Rd, Spokane Valley, WA 99016
MLS# 202523614Listed by: WINDERMERE VALLEY - New
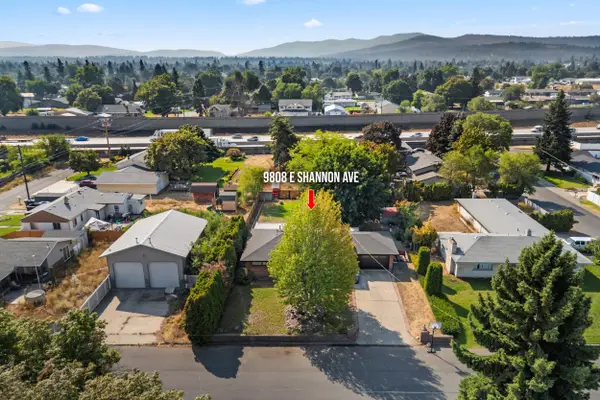 $455,900Active4 beds 3 baths2,590 sq. ft.
$455,900Active4 beds 3 baths2,590 sq. ft.9808 E Shannon Ave, Spokane Valley, WA 99206
MLS# 202523588Listed by: EXIT REAL ESTATE PROFESSIONALS - New
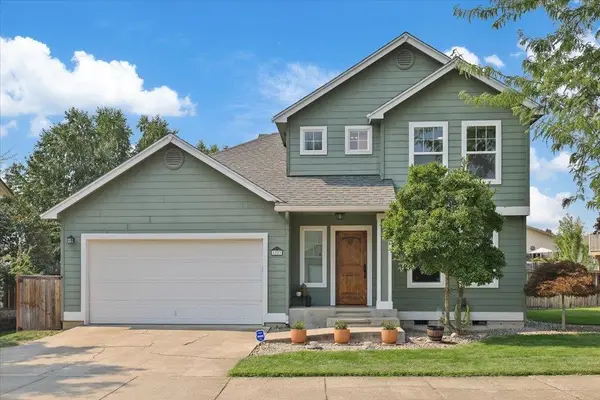 $449,900Active3 beds 3 baths1,674 sq. ft.
$449,900Active3 beds 3 baths1,674 sq. ft.1723 N Harmony Ln, Greenacres, WA 99016
MLS# 202523589Listed by: DESIGNED REAL ESTATE - Open Sun, 11am to 1pmNew
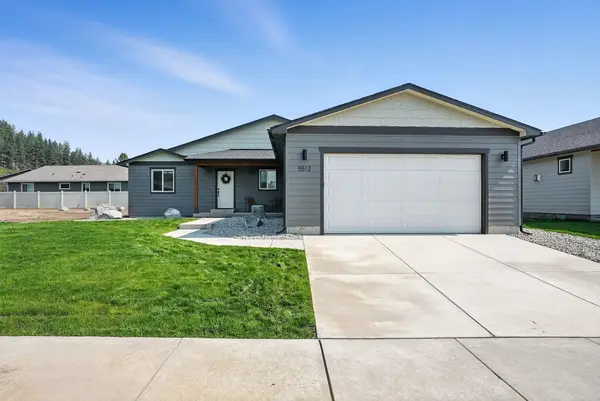 $499,950Active3 beds 2 baths1,497 sq. ft.
$499,950Active3 beds 2 baths1,497 sq. ft.5512 N Bolivar Rd, Spokane Valley, WA 99216
MLS# 202523574Listed by: AMPLIFY REAL ESTATE SERVICES - New
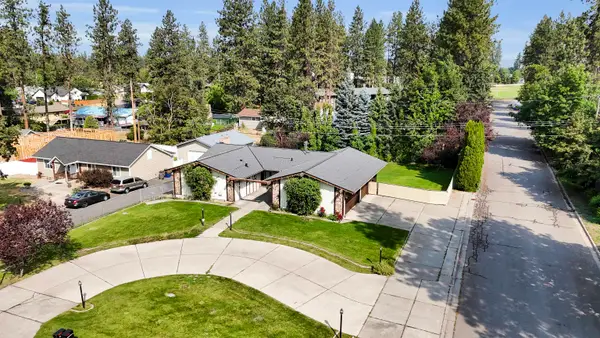 $499,999Active5 beds 3 baths2,576 sq. ft.
$499,999Active5 beds 3 baths2,576 sq. ft.10311 E 15th Ave, Spokane Valley, WA 99206
MLS# 202523578Listed by: REAL BROKER LLC
