3015 N Evander Ln, Spokane, WA 99217
Local realty services provided by:Better Homes and Gardens Real Estate Pacific Commons
Listed by:gina snyder
Office:john l scott, spokane valley
MLS#:202523623
Source:WA_SAR
Price summary
- Price:$549,000
- Price per sq. ft.:$233.62
About this home
This brand-new, contemporary modern home is a true showstopper and ready for its new owner! Step inside the 16’ foyer w/cedar ceiling, wood-wrapped windows, granite and tile throughout w/an open-concept design perfect for today’s lifestyle. The kitchen offers granite, a pantry and includes all energy-efficient appliances, plus W&D. Main-floor primary suite with walk-in closet, spa-like bath w/dual vanities, garden tub, and tiled walk-in shower. Upstairs, the elegant staircase leads to a second family room, w/slider out to the amazing, covered cedar deck perfect for relaxing after a long day, plus three bedrooms and full bath. Built w/energy efficiency in mind this home has a 50-gallon water heater w/built-in heat pump, dual gas – heat pump/central heating, to keep you comfortable year-round. Exterior highlights: Hardie siding, GAF designer roof shingles, fenced backyard, and covered patio. Minutes to the Spokane River, Minnehaha & John Shields Park, a 69-acre park w/trails for hiking, biking, and recreation.
Contact an agent
Home facts
- Year built:2025
- Listing ID #:202523623
- Added:50 day(s) ago
- Updated:October 28, 2025 at 10:53 AM
Rooms and interior
- Bedrooms:4
- Total bathrooms:3
- Full bathrooms:3
- Living area:2,350 sq. ft.
Heating and cooling
- Heating:Heat Pump
Structure and exterior
- Year built:2025
- Building area:2,350 sq. ft.
- Lot area:21 Acres
Schools
- High school:Rogers
- Middle school:Shaw
- Elementary school:Cooper
Finances and disclosures
- Price:$549,000
- Price per sq. ft.:$233.62
New listings near 3015 N Evander Ln
- New
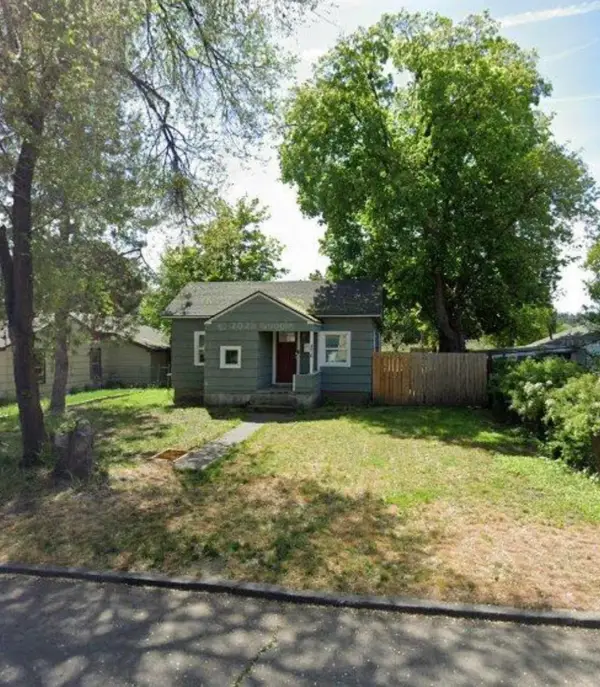 $254,999Active2 beds 1 baths
$254,999Active2 beds 1 baths4018 E Pacific Ave, Spokane, WA 99202
MLS# 202526041Listed by: UNREAL ESTATE, LLC - New
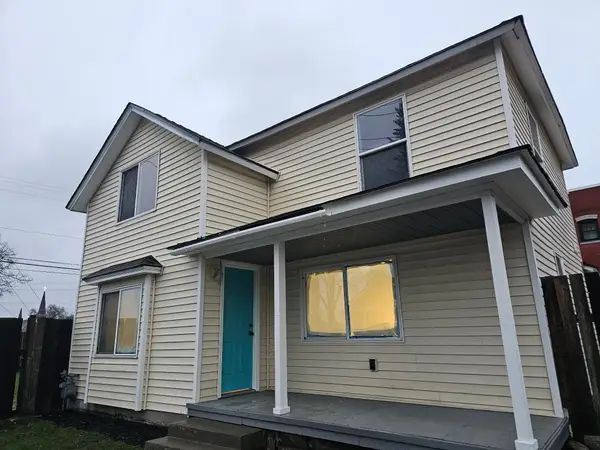 $298,500Active3 beds 2 baths1,366 sq. ft.
$298,500Active3 beds 2 baths1,366 sq. ft.323 S Pittsburg St, Spokane, WA 99202
MLS# 202526034Listed by: R.H. COOKE & ASSOCIATES - New
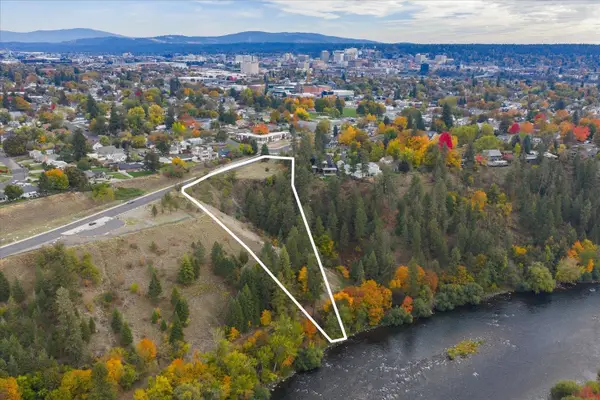 $275,000Active3.07 Acres
$275,000Active3.07 Acres1757 West Point Rd, Spokane, WA 99205
MLS# 202526031Listed by: CENTURY 21 BEUTLER & ASSOCIATES - New
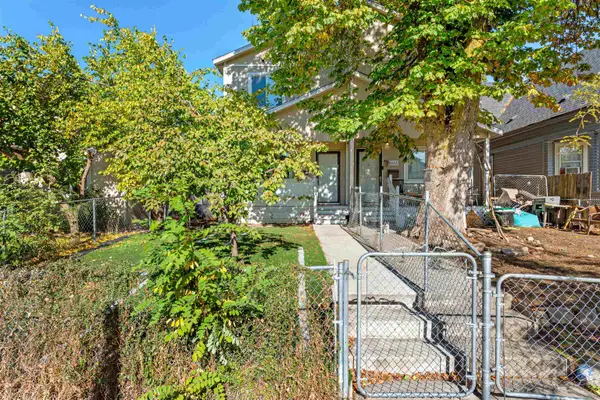 $269,900Active4 beds 2 baths1,350 sq. ft.
$269,900Active4 beds 2 baths1,350 sq. ft.2424 W Dean Ave #2424, Spokane, WA 99201
MLS# 202526029Listed by: KELLY RIGHT REAL ESTATE OF SPOKANE - New
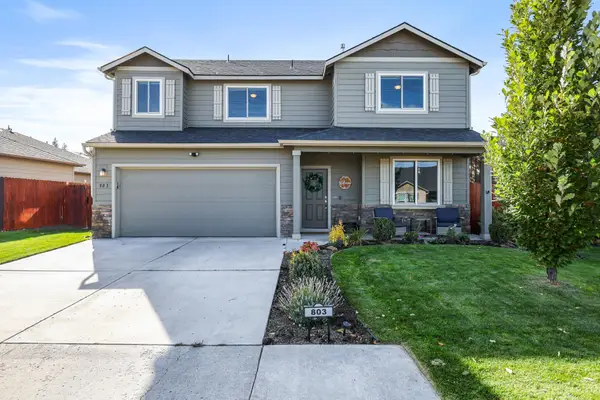 $560,000Active5 beds 3 baths2,308 sq. ft.
$560,000Active5 beds 3 baths2,308 sq. ft.803 W Birchbend Dr, Spokane, WA 99224
MLS# 202526025Listed by: JOHN L SCOTT, INC. - New
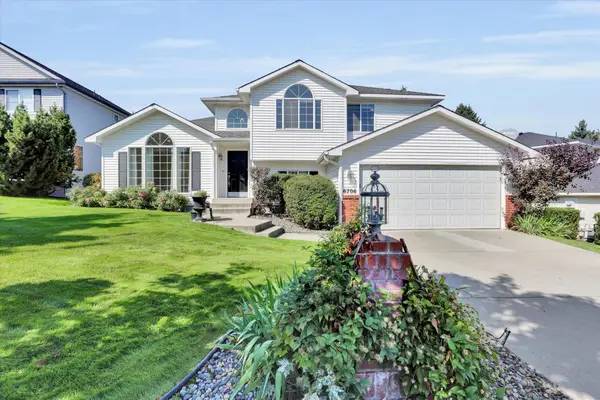 $499,000Active3 beds 3 baths2,374 sq. ft.
$499,000Active3 beds 3 baths2,374 sq. ft.6706 S Moran View St, Spokane, WA 99224
MLS# 202526027Listed by: REALTY WEST PROPERTIES, INC - New
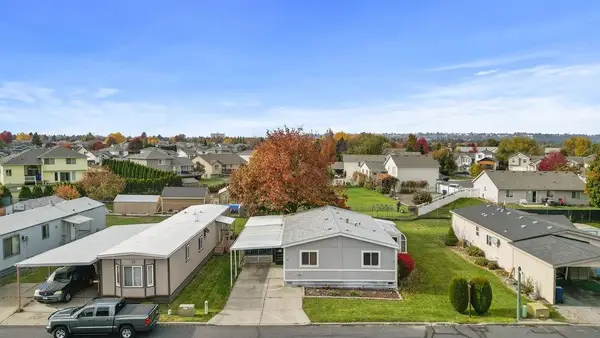 $147,000Active3 beds 2 baths1,120 sq. ft.
$147,000Active3 beds 2 baths1,120 sq. ft.7303 N Crestline St, Spokane, WA 99217
MLS# 202526028Listed by: WINDERMERE MANITO, LLC - Open Sat, 12 to 3pmNew
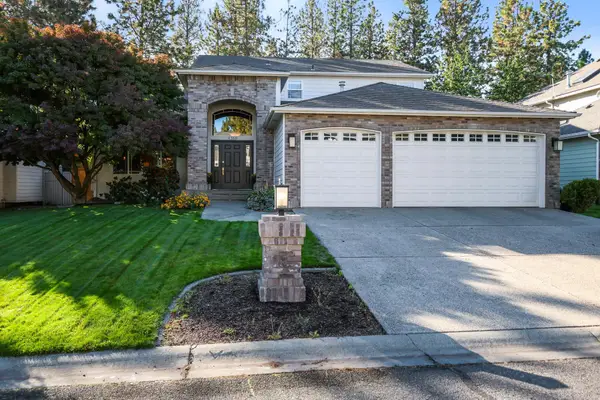 $820,000Active5 beds 4 baths4,112 sq. ft.
$820,000Active5 beds 4 baths4,112 sq. ft.4368 S Greystone Ln, Spokane, WA 99223
MLS# 202526021Listed by: JOHN L SCOTT, INC. - New
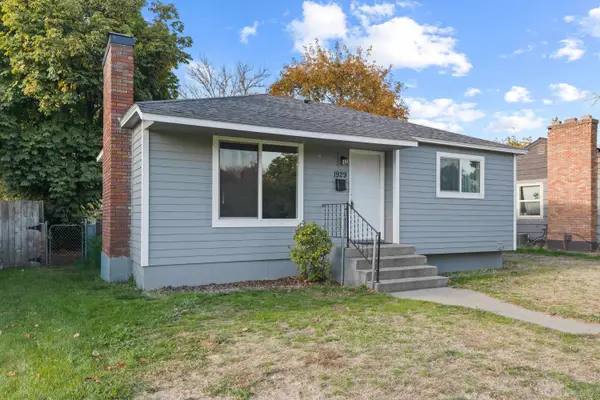 $300,000Active4 beds 1 baths1,550 sq. ft.
$300,000Active4 beds 1 baths1,550 sq. ft.1929 E Marshall Ave, Spokane, WA 99207
MLS# 202526016Listed by: REAL BROKER LLC - New
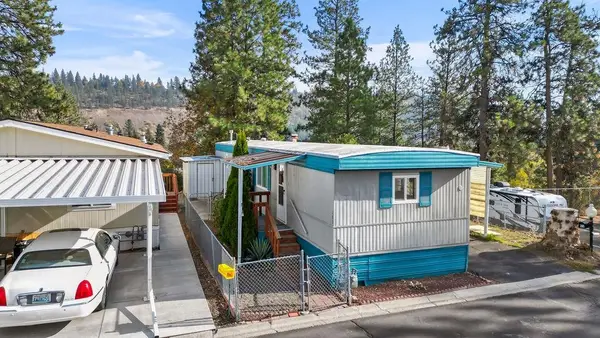 $62,000Active2 beds 1 baths840 sq. ft.
$62,000Active2 beds 1 baths840 sq. ft.2311 W 16th Ave, Spokane, WA 99224
MLS# 202526000Listed by: AMPLIFY REAL ESTATE SERVICES
