3306 S Melissa Dr, Spokane Valley, WA 99206
Local realty services provided by:Better Homes and Gardens Real Estate Pacific Commons
3306 S Melissa Dr,Spokane Valley, WA 99206
$415,000
- 3 Beds
- 2 Baths
- 1,440 sq. ft.
- Single family
- Pending
Upcoming open houses
- Sat, Sep 0612:00 pm - 03:00 pm
Listed by:whitney schumacher
Office:keller williams spokane - main
MLS#:202523349
Source:WA_SAR
Price summary
- Price:$415,000
- Price per sq. ft.:$288.19
About this home
Welcome to your next chapter in this wonderful South Valley one-level home with true zero-step entry. Light pours through the soaring front windows, highlighting the tall ceilings and open-concept design. The heart of the home offers a cozy wood burning fireplace, a formal dining area for special gatherings, and a kitchen made for both function and flair. complete with granite counters, stainless steel appliances, and not one but two pantries (because who ever complained about too much storage?). The spacious bedrooms include a primary suite designed for comfort, featuring double closets and a beautifully renovated bathroom with a tiled walk-in shower. Practical updates include vinyl windows, an electric heat pump with A/C, and a sprinkler system to keep your lawn picture-perfect. Set on a generous lot along tree-lined streets, the fully fenced backyard offers space for play, pets, or peaceful evenings. This home blends charm, comfort, and convenience into one seamless package ready for you to move right in.
Contact an agent
Home facts
- Year built:1985
- Listing ID #:202523349
- Added:2 day(s) ago
- Updated:September 06, 2025 at 05:02 PM
Rooms and interior
- Bedrooms:3
- Total bathrooms:2
- Full bathrooms:2
- Living area:1,440 sq. ft.
Heating and cooling
- Heating:Electric, Heat Pump
Structure and exterior
- Year built:1985
- Building area:1,440 sq. ft.
- Lot area:0.26 Acres
Schools
- High school:University
- Middle school:Horizon
- Elementary school:Chester
Finances and disclosures
- Price:$415,000
- Price per sq. ft.:$288.19
- Tax amount:$4,176
New listings near 3306 S Melissa Dr
- New
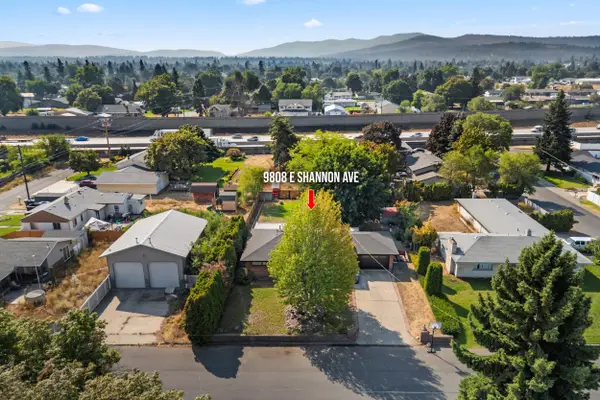 $455,900Active4 beds 3 baths2,590 sq. ft.
$455,900Active4 beds 3 baths2,590 sq. ft.9808 E Shannon Ave, Spokane Valley, WA 99206
MLS# 202523588Listed by: EXIT REAL ESTATE PROFESSIONALS - New
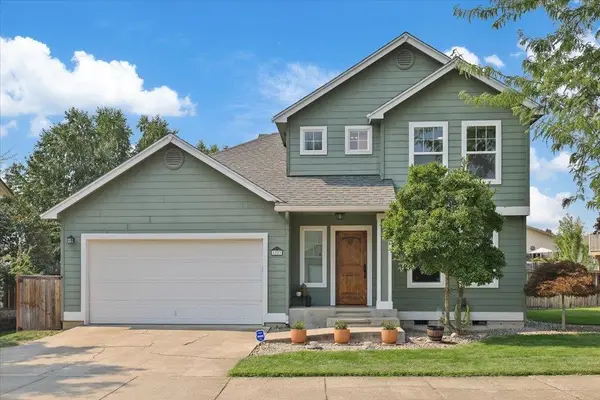 $449,900Active3 beds 3 baths1,674 sq. ft.
$449,900Active3 beds 3 baths1,674 sq. ft.1723 N Harmony Ln, Greenacres, WA 99016
MLS# 202523589Listed by: DESIGNED REAL ESTATE - New
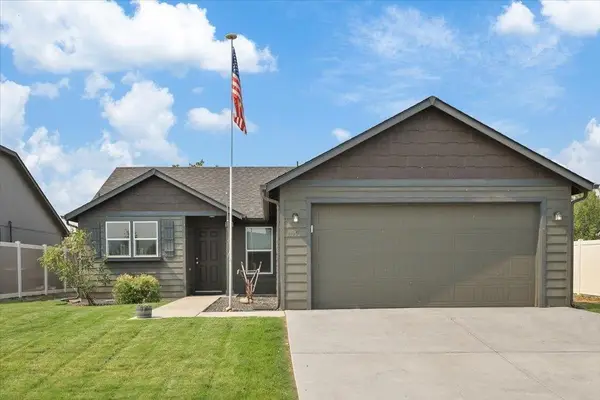 $399,900Active3 beds 2 baths1,235 sq. ft.
$399,900Active3 beds 2 baths1,235 sq. ft.3105 N Harmony St, Spokane Valley, WA 99027
MLS# 202523581Listed by: AMPLIFY REAL ESTATE SERVICES - New
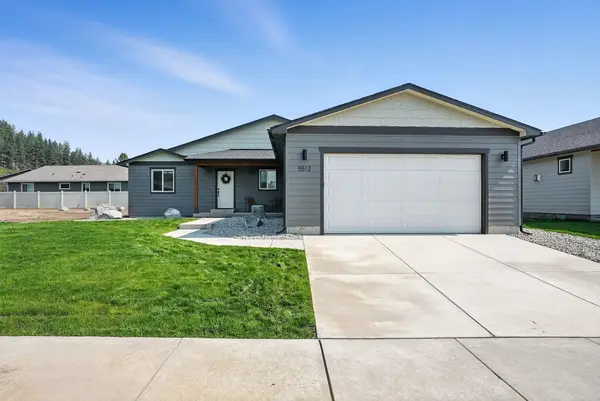 $499,950Active3 beds 2 baths1,497 sq. ft.
$499,950Active3 beds 2 baths1,497 sq. ft.5512 N Bolivar Rd, Spokane Valley, WA 99216
MLS# 202523574Listed by: AMPLIFY REAL ESTATE SERVICES - Open Sun, 2 to 4pmNew
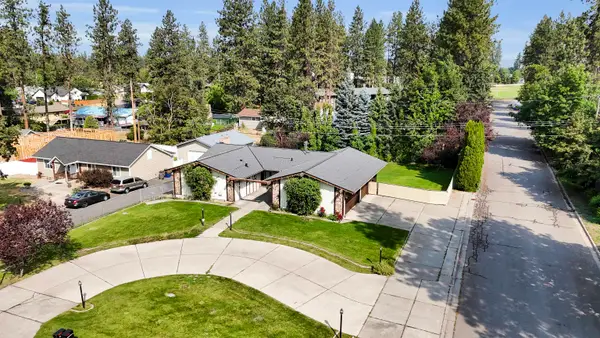 $499,999Active5 beds 3 baths2,576 sq. ft.
$499,999Active5 beds 3 baths2,576 sq. ft.10311 E 15th Ave, Spokane Valley, WA 99206
MLS# 202523578Listed by: REAL BROKER LLC - New
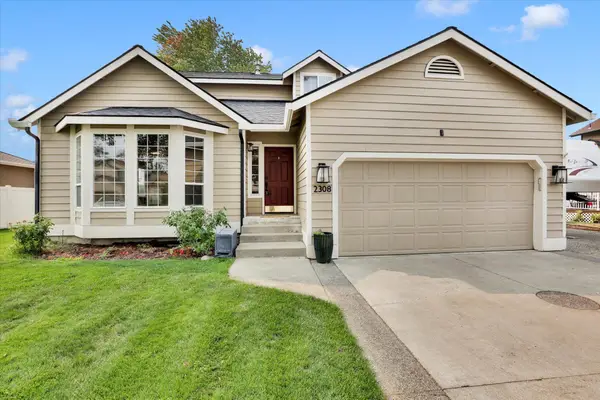 $559,000Active5 beds 4 baths3,124 sq. ft.
$559,000Active5 beds 4 baths3,124 sq. ft.2308 S Newer Rd, Veradale, WA 99037
MLS# 202523579Listed by: COLDWELL BANKER TOMLINSON - New
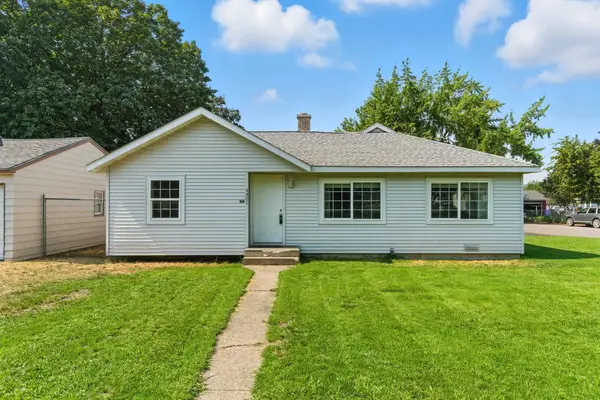 $359,000Active3 beds 1 baths1,061 sq. ft.
$359,000Active3 beds 1 baths1,061 sq. ft.4401 N Best Rd, Spokane Valley, WA 99216
MLS# 202523580Listed by: REAL BROKER LLC - New
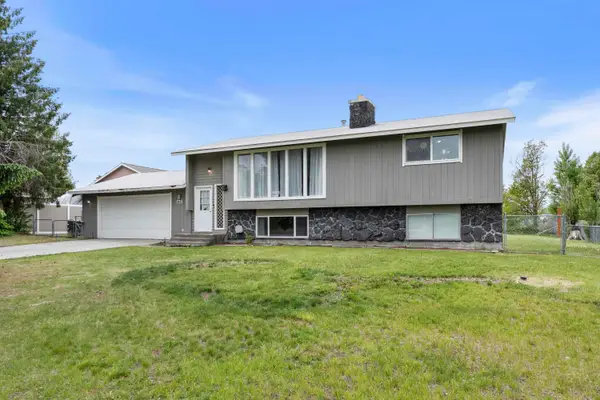 $455,000Active4 beds 2 baths2,170 sq. ft.
$455,000Active4 beds 2 baths2,170 sq. ft.1711 N Mckee Rd, Spokane Valley, WA 99016
MLS# 202523557Listed by: WINDERMERE VALLEY - New
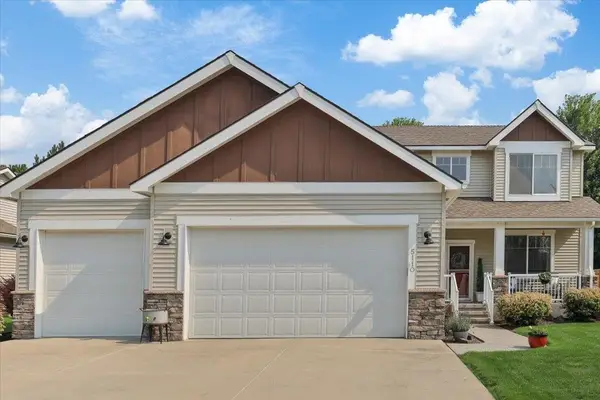 $539,900Active3 beds 4 baths3,020 sq. ft.
$539,900Active3 beds 4 baths3,020 sq. ft.5110 N Boeing Rd, Spokane Valley, WA 99206
MLS# 202523561Listed by: REAL BROKER LLC - New
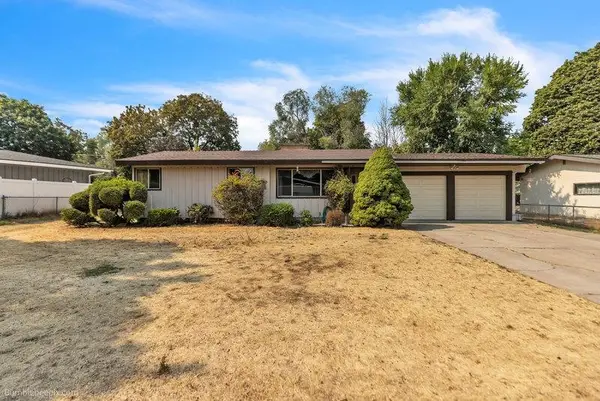 $335,000Active4 beds 1 baths1,942 sq. ft.
$335,000Active4 beds 1 baths1,942 sq. ft.510 S Leta Rd, Spokane Valley, WA 99216
MLS# 202523565Listed by: KELLER WILLIAMS REALTY COEUR D
