3905 S Keller Ln, Spokane Valley, WA 99206
Local realty services provided by:Better Homes and Gardens Real Estate Pacific Commons
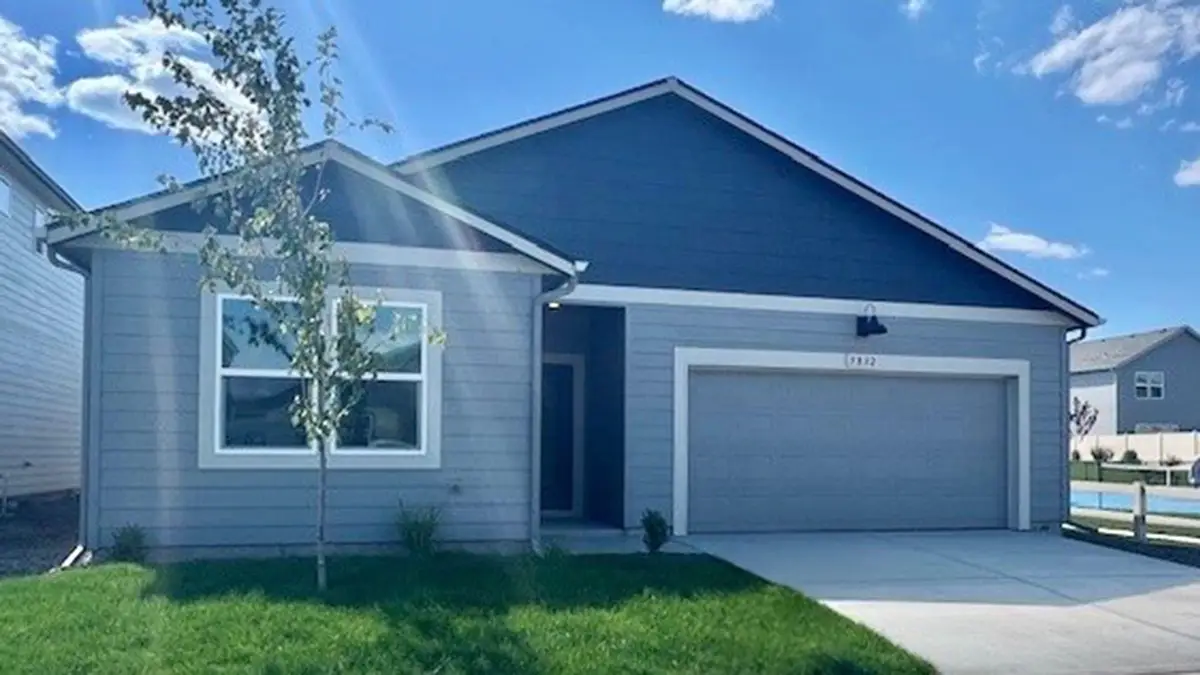
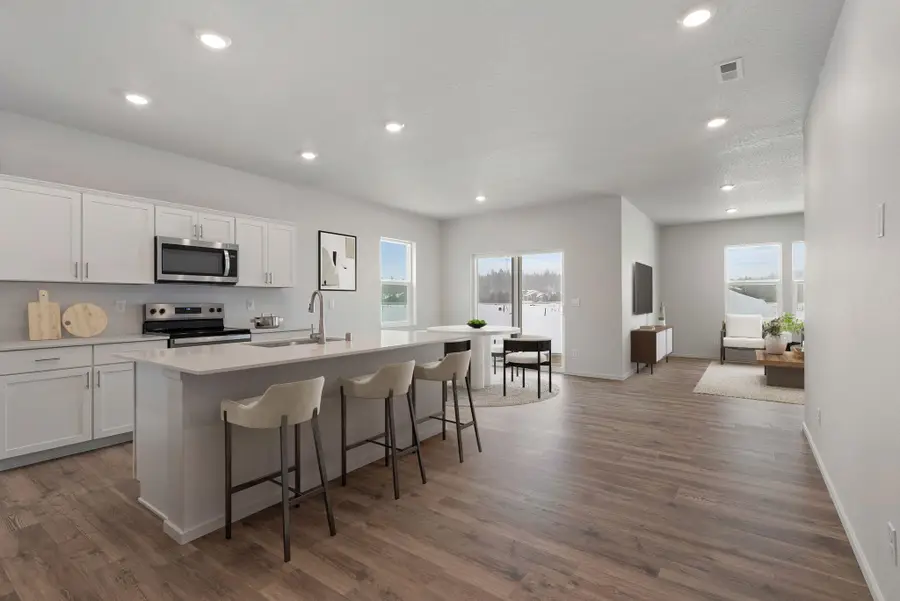
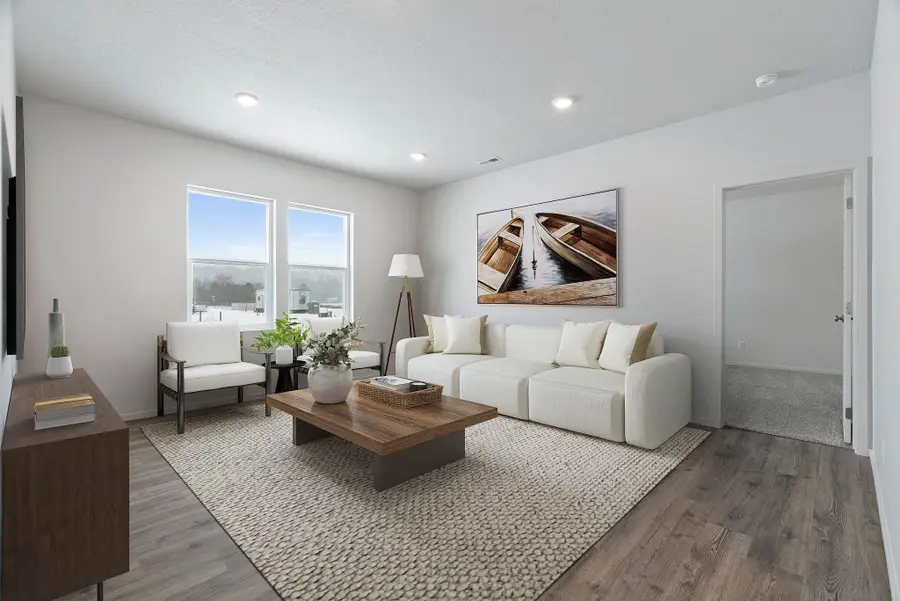
3905 S Keller Ln,Spokane Valley, WA 99206
$467,995
- 4 Beds
- 2 Baths
- 1,797 sq. ft.
- Single family
- Active
Listed by:steven longshore
Office:d.r. horton america's builder
MLS#:202521181
Source:WA_SAR
Price summary
- Price:$467,995
- Price per sq. ft.:$260.43
About this home
Introducing the Cali by D.R. Horton, a sought-after single-story floor plan. This charming 4-bedroom, 2-bathroom home features an open layout designed for modern living and entertaining. The spacious kitchen is a true centerpiece, offering quartz countertops, stainless steel appliances including an electric stove, microwave, and dishwasher, and an oversized island perfect for gathering. The inviting primary suite provides a serene retreat, complete with a private bath featuring double sinks and a walk-in shower. Three additional bedrooms are thoughtfully arranged to balance convenience and privacy. This one-story design maximizes living space, with the open-concept kitchen seamlessly overlooking the living and dining areas, as well as the covered outdoor patio. The primary suite is positioned at the back of the home for ultimate privacy, while two bedrooms share a second bathroom, and the fourth bedroom is conveniently located near the laundry room.
Contact an agent
Home facts
- Year built:2025
- Listing Id #:202521181
- Added:20 day(s) ago
- Updated:August 01, 2025 at 12:04 AM
Rooms and interior
- Bedrooms:4
- Total bathrooms:2
- Full bathrooms:2
- Living area:1,797 sq. ft.
Heating and cooling
- Heating:Electric, Heat Pump, Hot Water
Structure and exterior
- Year built:2025
- Building area:1,797 sq. ft.
- Lot area:0.12 Acres
Finances and disclosures
- Price:$467,995
- Price per sq. ft.:$260.43
New listings near 3905 S Keller Ln
- New
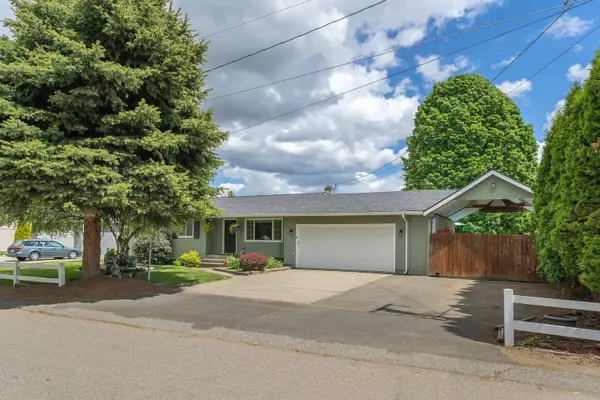 $466,500Active5 beds 2 baths1,998 sq. ft.
$466,500Active5 beds 2 baths1,998 sq. ft.305 S Steen Rd, Veradale, WA 99037
MLS# 202522401Listed by: REALTY ONE GROUP ECLIPSE - New
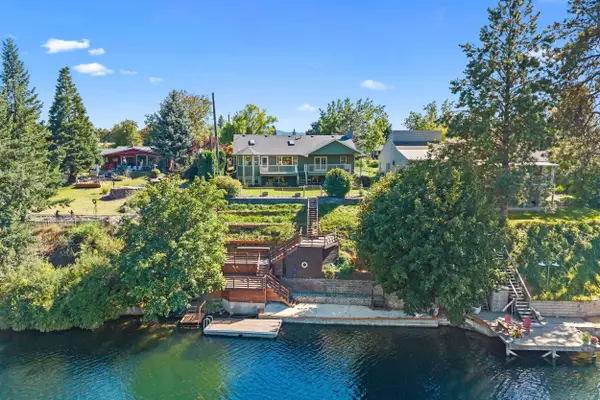 $865,000Active4 beds 3 baths4,204 sq. ft.
$865,000Active4 beds 3 baths4,204 sq. ft.8423 E South Riverway Ave, Millwood, WA 99212
MLS# 202522403Listed by: EXIT REAL ESTATE PROFESSIONALS - New
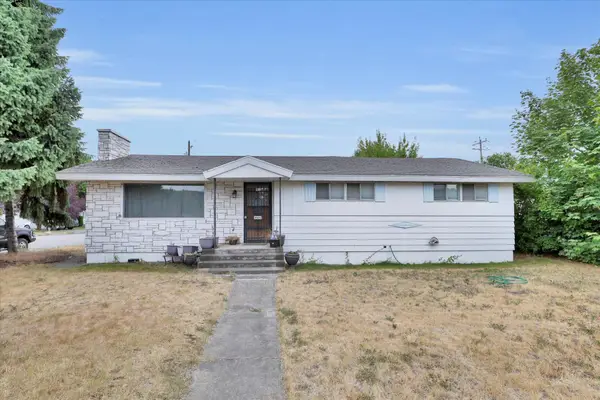 $374,000Active5 beds 2 baths2,622 sq. ft.
$374,000Active5 beds 2 baths2,622 sq. ft.14810 E Wellesley Ave, Spokane Valley, WA 99216
MLS# 202522394Listed by: REAL BROKER LLC - Open Sat, 11am to 2pmNew
 $490,000Active4 beds 3 baths2,730 sq. ft.
$490,000Active4 beds 3 baths2,730 sq. ft.11722 E Jackson Ln, Spokane Valley, WA 99206
MLS# 202522383Listed by: KELLER WILLIAMS SPOKANE - MAIN - New
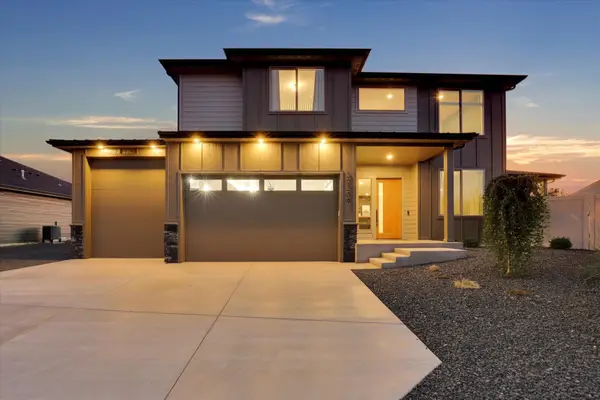 $725,000Active3 beds 3 baths2,890 sq. ft.
$725,000Active3 beds 3 baths2,890 sq. ft.20209 E 10 Th. Ct, Spokane Valley, WA 99016
MLS# 202522374Listed by: KELLY RIGHT REAL ESTATE OF SPOKANE - New
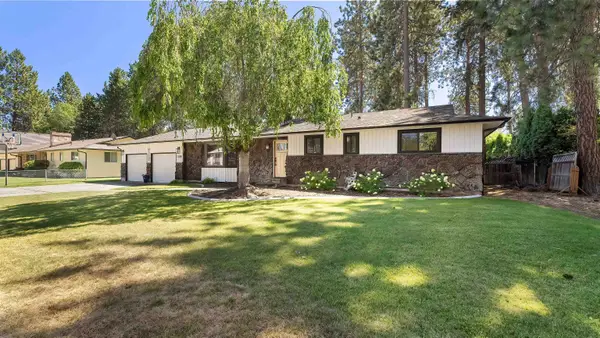 $550,000Active4 beds 3 baths3,240 sq. ft.
$550,000Active4 beds 3 baths3,240 sq. ft.11318 E 29th Ave, Spokane Valley, WA 99206
MLS# 202522354Listed by: WINDERMERE NORTH - Open Sat, 1 to 3pmNew
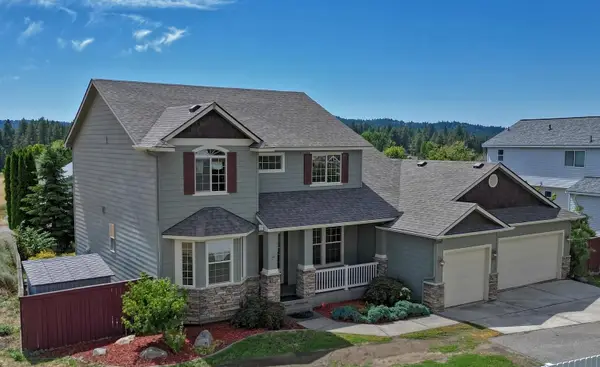 $545,000Active4 beds 3 baths2,622 sq. ft.
$545,000Active4 beds 3 baths2,622 sq. ft.2809 S Chapman Rd, Spokane Valley, WA 99016
MLS# 202522328Listed by: DEESE REAL ESTATE - New
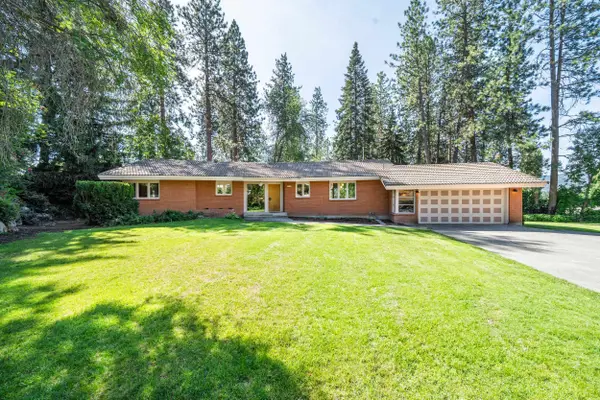 $624,999Active4 beds 4 baths3,562 sq. ft.
$624,999Active4 beds 4 baths3,562 sq. ft.12108 E 21st Ave, Spokane Valley, WA 99206
MLS# 202522331Listed by: AMPLIFY REAL ESTATE SERVICES - Open Sat, 12 to 3pmNew
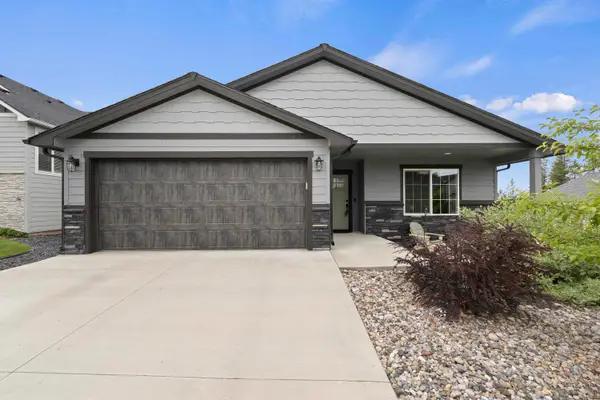 $507,000Active3 beds 2 baths1,373 sq. ft.
$507,000Active3 beds 2 baths1,373 sq. ft.2820 S Sonora Dr, Spokane Valley, WA 99037
MLS# 202522318Listed by: WINDERMERE VALLEY - New
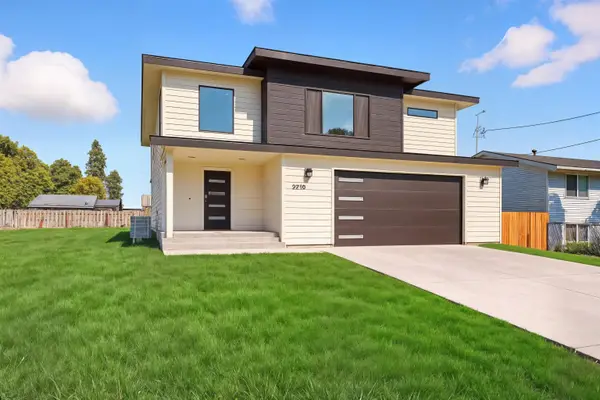 $550,000Active-- beds 3 baths
$550,000Active-- beds 3 baths4216 N Silas Rd, Spokane Valley, WA 99216
MLS# 202522312Listed by: AMPLIFY REAL ESTATE SERVICES

