4412 N Mayhew Rd, Spokane Valley, WA 99216
Local realty services provided by:Better Homes and Gardens Real Estate Pacific Commons
Listed by: hal greene, chris connelly
Office: windermere north
MLS#:202524276
Source:WA_SAR
Price summary
- Price:$325,000
- Price per sq. ft.:$225.69
About this home
Solid home in Spokane Valley perfect for the first-time homeowner ready to build some equity! This 3-bedroom and 1-bath bungalow already has some nice finishes. LVP flooring on the main. Updated kitchen with newer cabinets, refrigerator, dishwasher, microwave, and quartz counters (all done in the past 3 years). The bathroom has a beautiful tile-set shower. Vinyl windows throughout. Basement has 3rd egress bedroom. The rest of the basement is ready for a family room and 2nd bath. The concrete and plumbing in the floor has already been done, so it would be easy to add the 2nd bath. Newer water heater in the past year. Trane forced-air furnace. New central A/C was installed 3 years ago. Low maintenance vinyl siding. Large 1/3 acre lot that is fenced plus a covered patio. 1-car garage plus driveway for off-street parking. Close to Plantes Ferry Park (there is even a pedestrian gate nearby for access). Lawnmower in the garage works and it stays!
Contact an agent
Home facts
- Year built:1947
- Listing ID #:202524276
- Added:52 day(s) ago
- Updated:November 10, 2025 at 06:02 PM
Rooms and interior
- Bedrooms:3
- Total bathrooms:1
- Full bathrooms:1
- Living area:1,440 sq. ft.
Structure and exterior
- Year built:1947
- Building area:1,440 sq. ft.
- Lot area:0.32 Acres
Schools
- High school:East Valley
- Middle school:East Valley
- Elementary school:Trentwood
Finances and disclosures
- Price:$325,000
- Price per sq. ft.:$225.69
- Tax amount:$2,682
New listings near 4412 N Mayhew Rd
- New
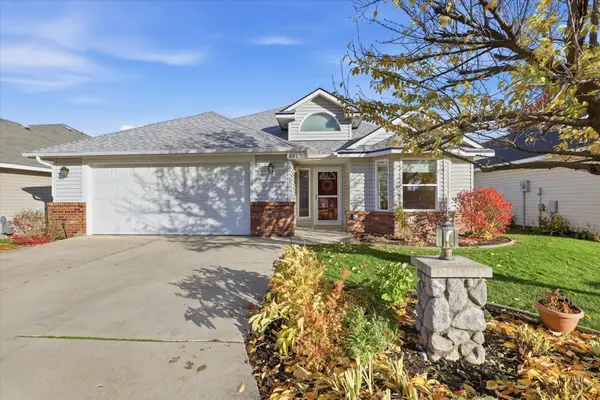 $399,000Active2 beds 2 baths1,380 sq. ft.
$399,000Active2 beds 2 baths1,380 sq. ft.608 N Vercler Ln, Spokane Valley, WA 99216
MLS# 202526610Listed by: GLADHART REALTY, INC. - New
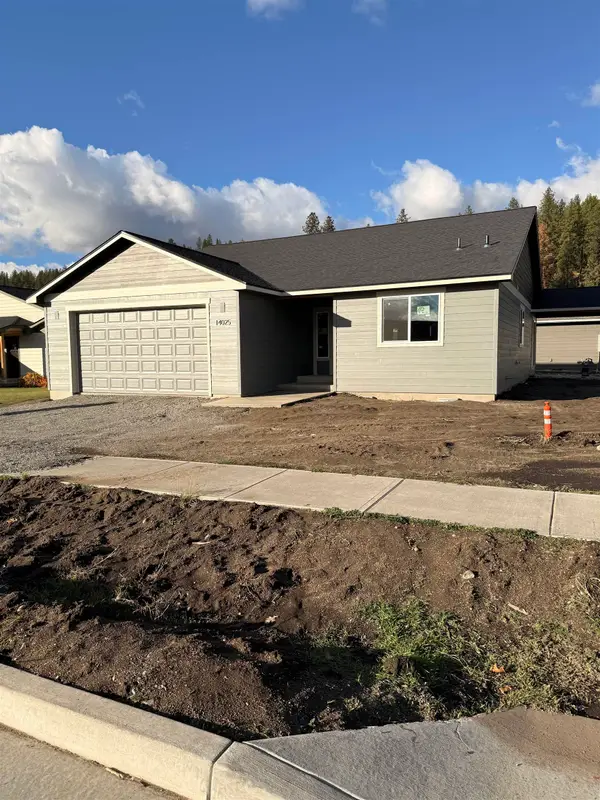 $489,950Active3 beds 2 baths1,494 sq. ft.
$489,950Active3 beds 2 baths1,494 sq. ft.14025 E Sanson Ave, Spokane Valley, WA 99216
MLS# 202526596Listed by: AMPLIFY REAL ESTATE SERVICES - New
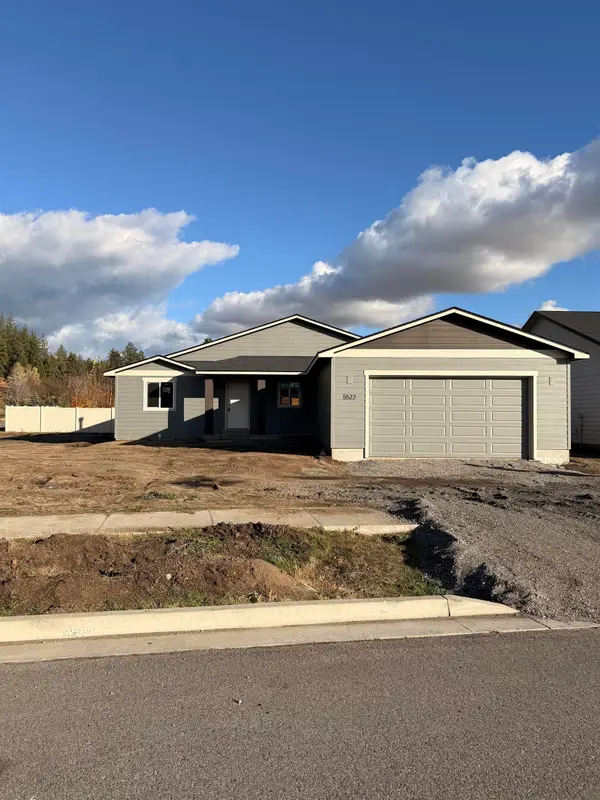 $489,950Active3 beds 2 baths1,497 sq. ft.
$489,950Active3 beds 2 baths1,497 sq. ft.5522 N Bolivar Rd, Spokane Valley, WA 99216
MLS# 202526597Listed by: AMPLIFY REAL ESTATE SERVICES  $329,900Active2 beds 2 baths1,296 sq. ft.
$329,900Active2 beds 2 baths1,296 sq. ft.18307 E Boone Ave, Spokane Valley, WA 99016
MLS# 202525385Listed by: SILVERCREEK REALTY GROUP- New
 $320,000Active2 beds 1 baths894 sq. ft.
$320,000Active2 beds 1 baths894 sq. ft.1024 N Woodruff Rd, Spokane Valley, WA 99206
MLS# 202526581Listed by: SAVANT REALTY, INC - New
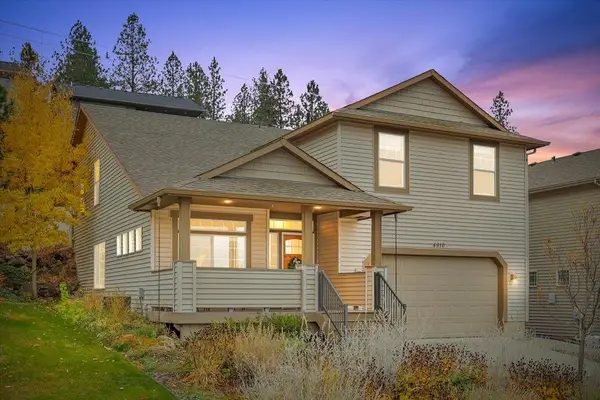 $475,000Active3 beds 3 baths1,928 sq. ft.
$475,000Active3 beds 3 baths1,928 sq. ft.4910 E 15th Ave, Spokane Valley, WA 99212
MLS# 202526582Listed by: EXIT REAL ESTATE PROFESSIONALS - New
 $195,000Active2 beds 1 baths793 sq. ft.
$195,000Active2 beds 1 baths793 sq. ft.309 N Raymond Rd #24, Spokane Valley, WA 99206
MLS# 202526578Listed by: REAL BROKER LLC - New
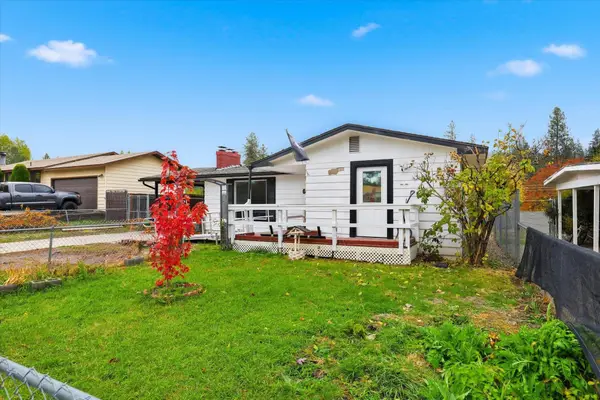 $350,000Active4 beds 3 baths2,349 sq. ft.
$350,000Active4 beds 3 baths2,349 sq. ft.6804 E 10th Ave, Spokane Valley, WA 99212
MLS# 202526580Listed by: KELLER WILLIAMS SPOKANE - MAIN - New
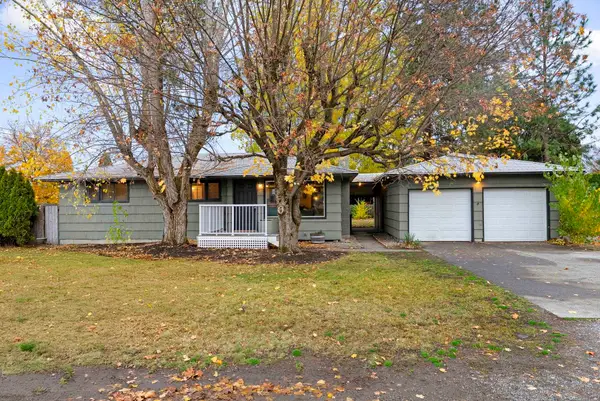 $425,000Active5 beds 2 baths2,110 sq. ft.
$425,000Active5 beds 2 baths2,110 sq. ft.1607 S Mccabe Rd, Spokane Valley, WA 99216-0421
MLS# 202526569Listed by: REAL BROKER LLC - New
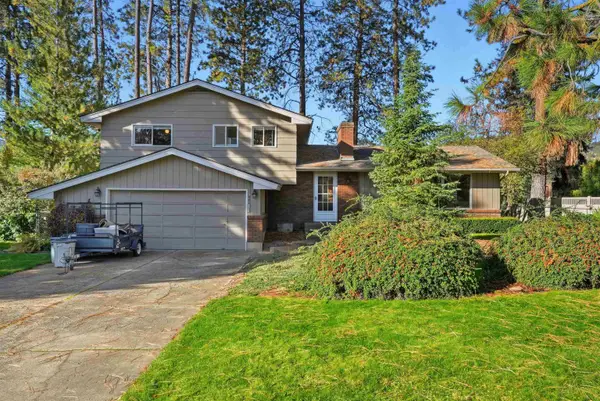 $424,900Active3 beds 2 baths2,174 sq. ft.
$424,900Active3 beds 2 baths2,174 sq. ft.4012 S Ridgeview Dr, Spokane Valley, WA 99206
MLS# 202526572Listed by: AVALON 24 REAL ESTATE
