4724 S Bates Rd, Spokane Valley, WA 99206
Local realty services provided by:Better Homes and Gardens Real Estate Pacific Commons
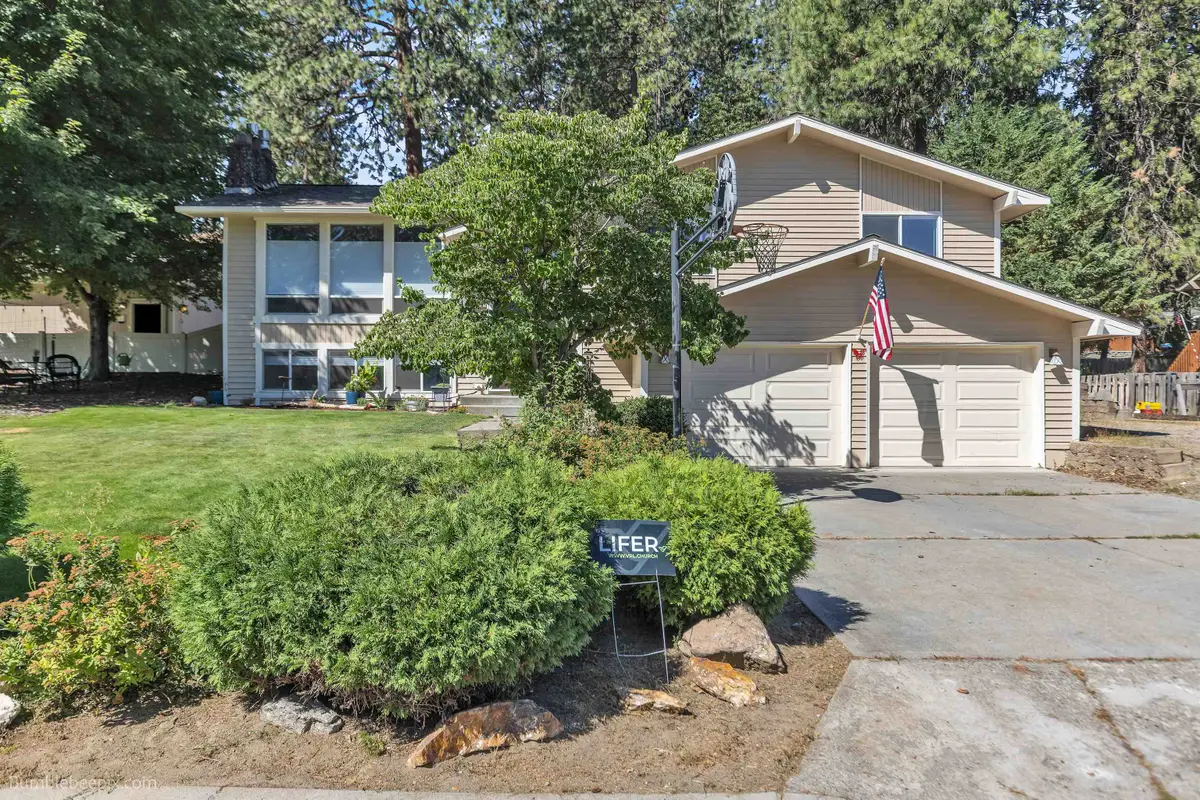
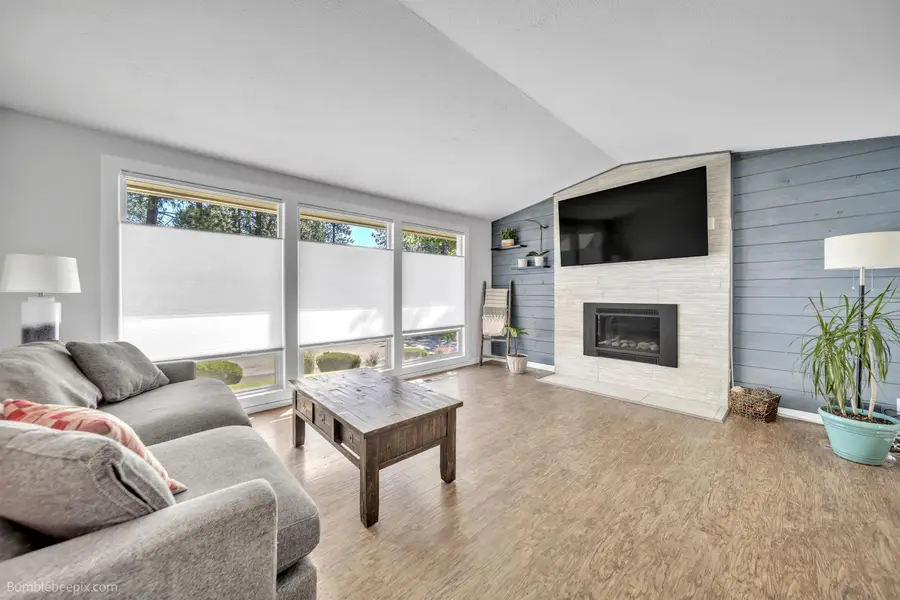
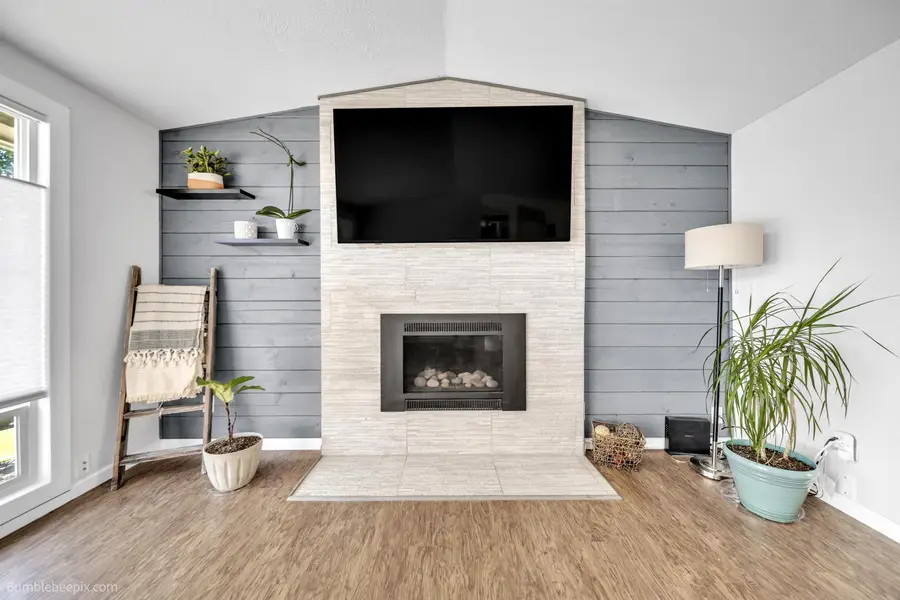
4724 S Bates Rd,Spokane Valley, WA 99206
$545,000
- 4 Beds
- 3 Baths
- 2,311 sq. ft.
- Single family
- Active
Listed by:brent stubbers
Office:keller williams realty coeur d
MLS#:202522714
Source:WA_SAR
Price summary
- Price:$545,000
- Price per sq. ft.:$235.83
About this home
Welcome to this beautifully maintained home offering 4 bedrooms, 3 bathrooms, 2,311 sq ft sitting on a large corner lot. Step inside to the living room where large windows bring in natural light & a cozy gas fireplace creates the perfect gathering spot. The kitchen features granite counters, ample cabinetry, and an adjoining dining area that looks out to the backyard. Down the hall, you’ll find the master suite with its own bath and wall-to-wall closet, along with two additional bedrooms and a full bathroom. The daylight basement extends your living space with a versatile family room, complete with a wet bar and second gas fireplace. A fourth bedroom, third bathroom, and utility/laundry room complete the lower level. Outside, enjoy a beautifully landscaped & fenced yard with stamped patio, firepit & garden. Extras include RV parking, a storage shed, and two garages—including a 24’x24’ detached garage!
Contact an agent
Home facts
- Year built:1976
- Listing Id #:202522714
- Added:1 day(s) ago
- Updated:August 21, 2025 at 03:59 PM
Rooms and interior
- Bedrooms:4
- Total bathrooms:3
- Full bathrooms:3
- Living area:2,311 sq. ft.
Structure and exterior
- Year built:1976
- Building area:2,311 sq. ft.
- Lot area:0.28 Acres
Schools
- High school:University
- Middle school:Horizon
- Elementary school:Ponderosa
Finances and disclosures
- Price:$545,000
- Price per sq. ft.:$235.83
- Tax amount:$4,690
New listings near 4724 S Bates Rd
- New
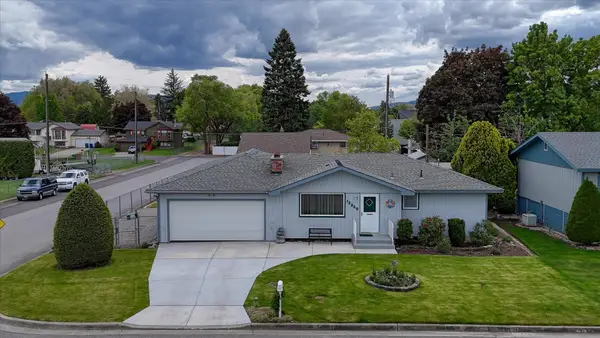 $430,000Active3 beds 2 baths1,958 sq. ft.
$430,000Active3 beds 2 baths1,958 sq. ft.12820 E Sinto Ave, Spokane Valley, WA 99216
MLS# 202522726Listed by: RE/MAX OF SPOKANE - New
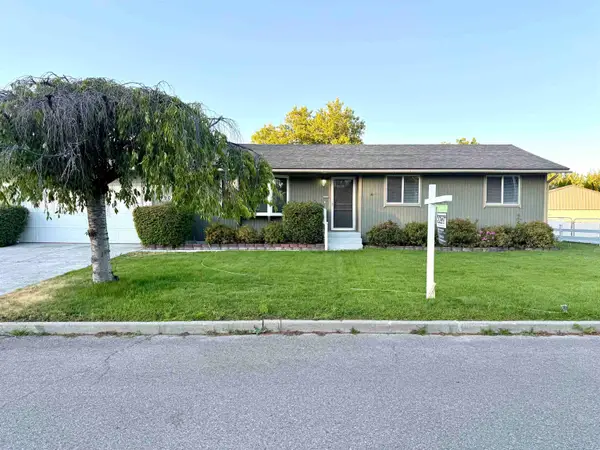 $427,000Active5 beds 2 baths2,258 sq. ft.
$427,000Active5 beds 2 baths2,258 sq. ft.1905 S Calvin Rd, Veradale, WA 99037
MLS# 202522725Listed by: EXTANT REALTY 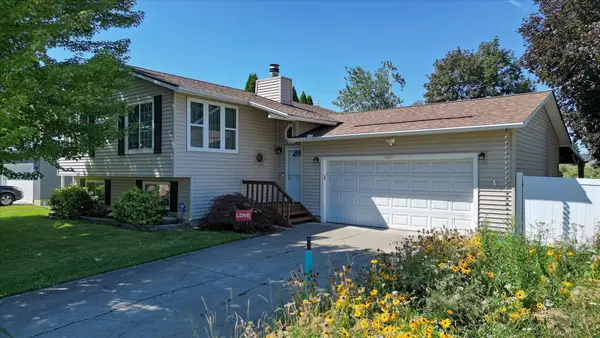 $449,000Pending4 beds 2 baths
$449,000Pending4 beds 2 baths5015 N Rees Rd, Spokane Valley, WA 99216
MLS# 202522717Listed by: EXIT REAL ESTATE PROFESSIONALS- Open Sat, 12 to 2pmNew
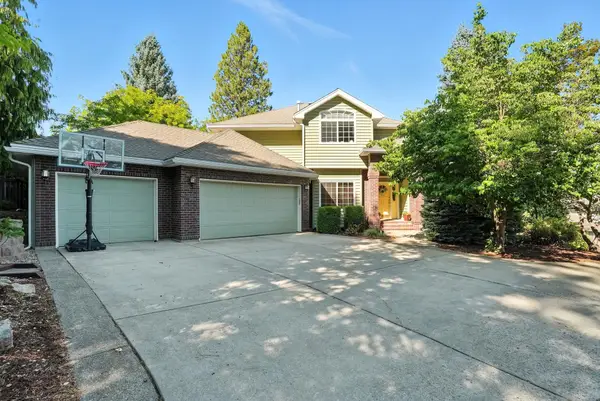 $825,000Active5 beds 4 baths4,564 sq. ft.
$825,000Active5 beds 4 baths4,564 sq. ft.4909 S Bella Vista Dr, Spokane Valley, WA 99037
MLS# 202522713Listed by: JOHN L SCOTT, SPOKANE VALLEY - New
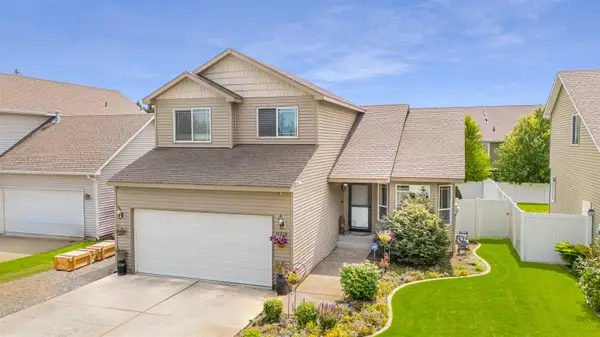 $449,900Active3 beds 3 baths2,817 sq. ft.
$449,900Active3 beds 3 baths2,817 sq. ft.14316 E 31st Ln, Spokane Valley, WA 99037
MLS# 202522716Listed by: KELLER WILLIAMS SPOKANE - MAIN - New
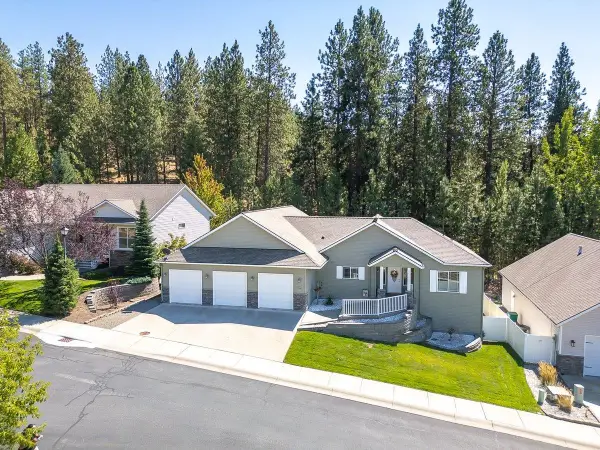 $595,000Active5 beds 3 baths3,418 sq. ft.
$595,000Active5 beds 3 baths3,418 sq. ft.12520 E Aunnic Ln, Spokane Valley, WA 99206
MLS# 202522707Listed by: HAVEN REAL ESTATE GROUP - New
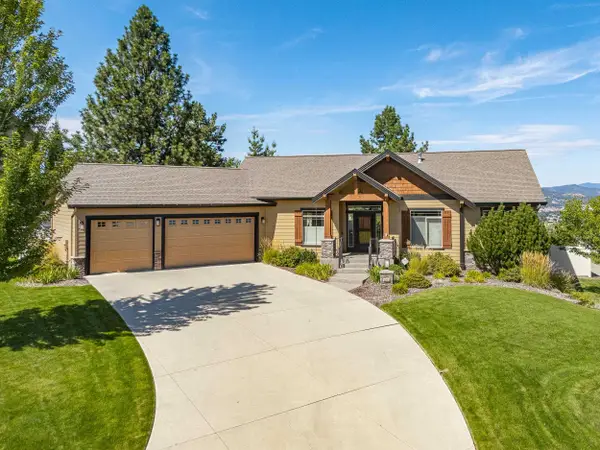 $849,000Active5 beds 4 baths3,568 sq. ft.
$849,000Active5 beds 4 baths3,568 sq. ft.16933 E 17th Ct, Spokane Valley, WA 99037
MLS# 202522709Listed by: REAL BROKER LLC - New
 $380,000Active4 beds 2 baths1,296 sq. ft.
$380,000Active4 beds 2 baths1,296 sq. ft.10709 E 32nd Ave, Spokane Valley, WA 99206
MLS# 202522699Listed by: WINDERMERE CITY GROUP - Open Sat, 11am to 2pmNew
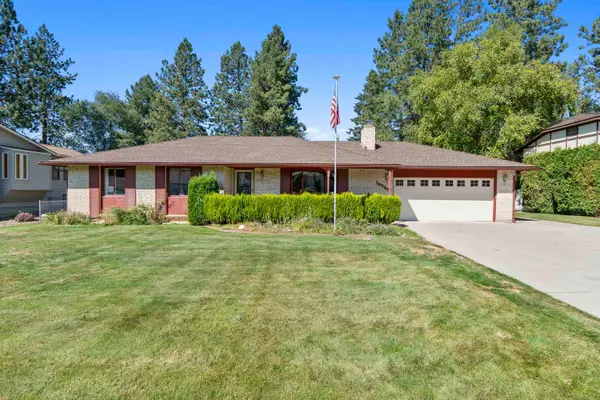 $425,000Active3 beds 2 baths2,552 sq. ft.
$425,000Active3 beds 2 baths2,552 sq. ft.10923 E 26th Ave, Spokane Valley, WA 99206
MLS# 202522700Listed by: WINDERMERE VALLEY
