5606 E 14th Ave, Spokane Valley, WA 99212
Local realty services provided by:Better Homes and Gardens Real Estate Pacific Commons
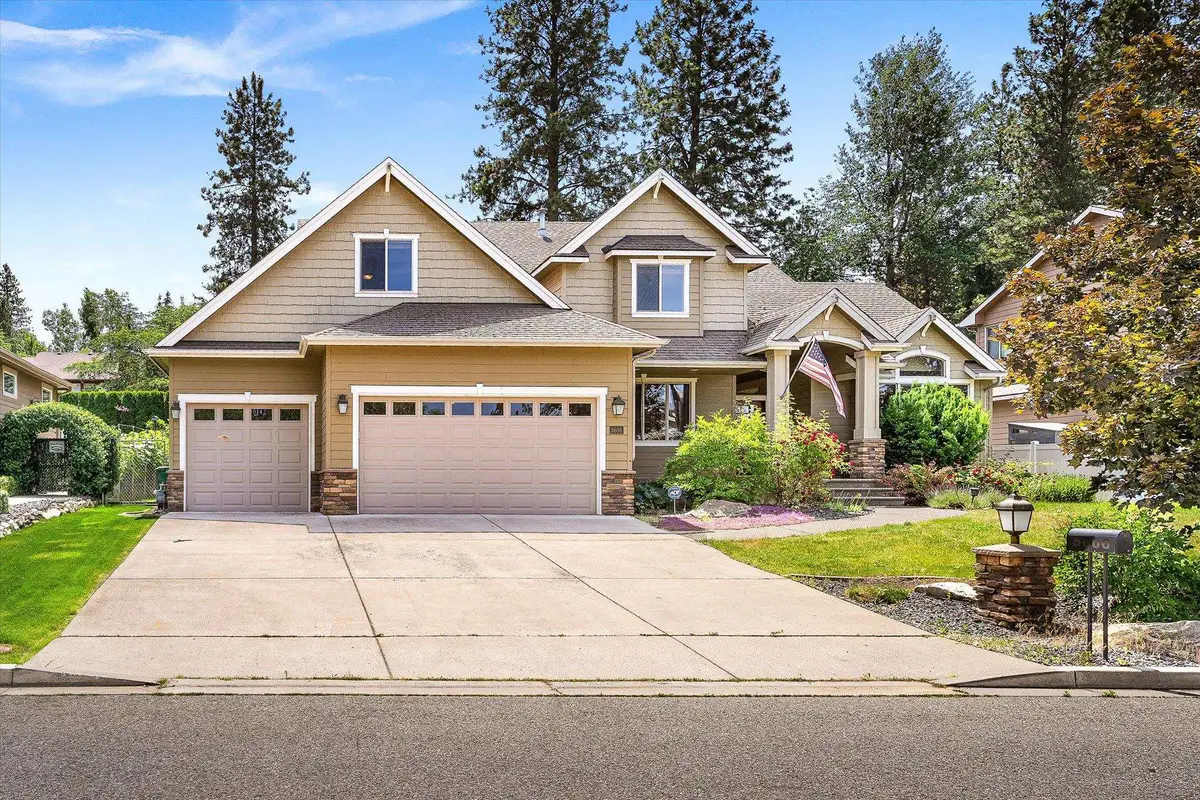
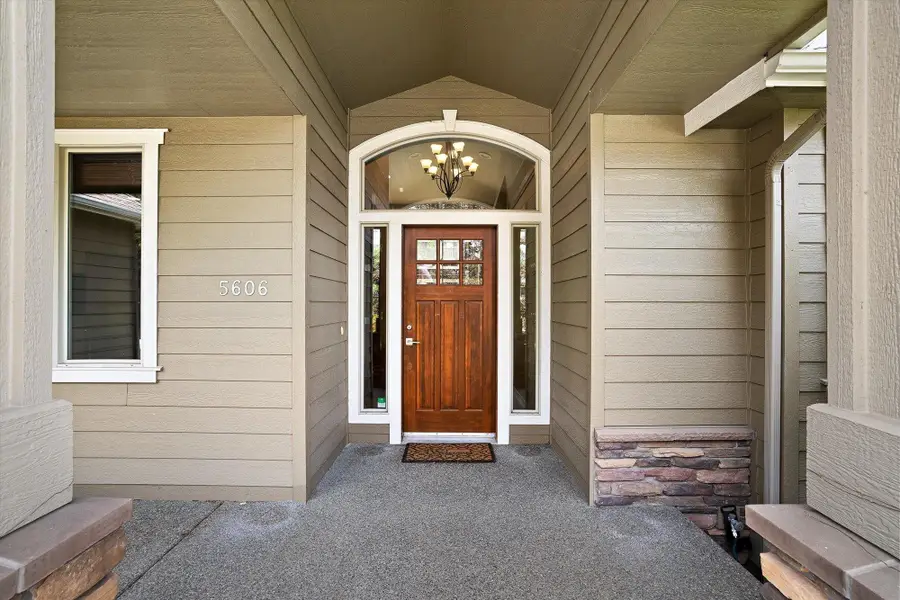
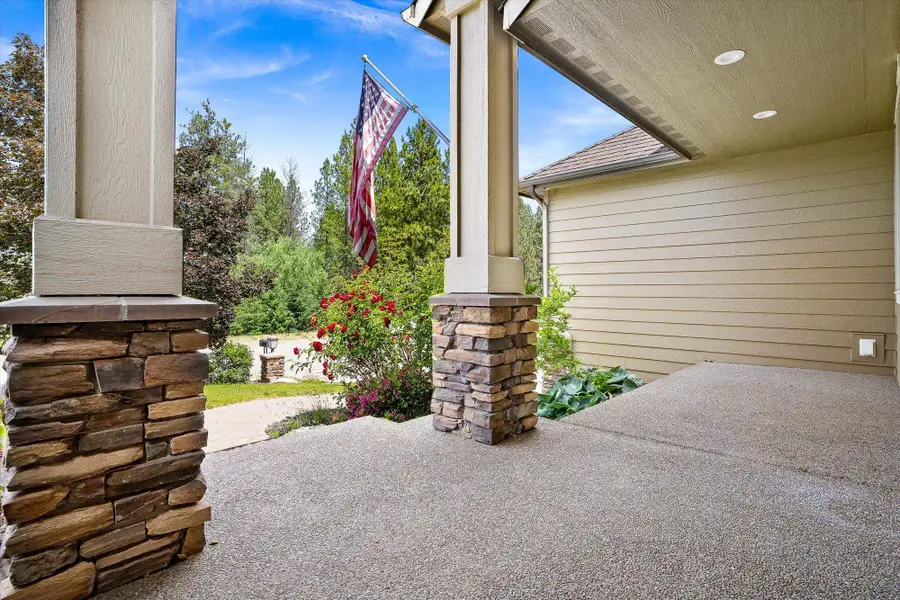
5606 E 14th Ave,Spokane Valley, WA 99212
$740,000
- 5 Beds
- 3 Baths
- 4,937 sq. ft.
- Single family
- Active
Listed by:brynn rea
Office:redfin
MLS#:202518896
Source:WA_SAR
Price summary
- Price:$740,000
- Price per sq. ft.:$149.89
About this home
Motivated sellers—don’t miss your chance to own this stunning home! Nestled in a quiet cul-de-sac, this beautifully crafted Gordon Finch home offers a perfect blend of quality, space & style in one of Spokane’s best-kept secret neighborhoods. Inside, soaring ceilings, rich hardwood floors, custom cabinetry & wood-wrapped windows & doors create an inviting atmosphere. The open main level is ideal for comfortable living & effortless entertaining, featuring a chef’s kitchen w/ granite counters, double ovens & gas cooktop. Spacious primary suite boasts a 5-piece bath, while a dedicated home office & main-floor laundry add convenience to your daily routine. Upstairs, you’ll discover 3 generous bedrooms, large bonus room & full bath w/ dual sinks. With over 4,900 total sq ft—including an unfinished basement w/ rough-in plumbing ready for your personal touch. Start your mornings or unwind in the evenings beneath the covered patio in the backyard. Ideally located w/ quick access to both South Hill & Spokane Valley.
Contact an agent
Home facts
- Year built:2008
- Listing Id #:202518896
- Added:57 day(s) ago
- Updated:July 25, 2025 at 11:02 AM
Rooms and interior
- Bedrooms:5
- Total bathrooms:3
- Full bathrooms:3
- Living area:4,937 sq. ft.
Structure and exterior
- Year built:2008
- Building area:4,937 sq. ft.
- Lot area:0.25 Acres
Schools
- High school:Ferris
- Middle school:Chase
- Elementary school:Lincoln Heights
Finances and disclosures
- Price:$740,000
- Price per sq. ft.:$149.89
- Tax amount:$6,320
New listings near 5606 E 14th Ave
- New
 $375,000Active3 beds 2 baths1,404 sq. ft.
$375,000Active3 beds 2 baths1,404 sq. ft.6909 E 8th Ave, Spokane, WA 99212
MLS# 202522429Listed by: WINDERMERE LIBERTY LAKE - New
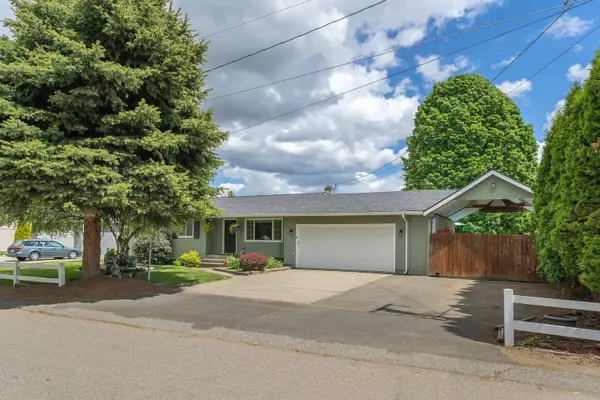 $466,500Active5 beds 2 baths1,998 sq. ft.
$466,500Active5 beds 2 baths1,998 sq. ft.305 S Steen Rd, Veradale, WA 99037
MLS# 202522401Listed by: REALTY ONE GROUP ECLIPSE - New
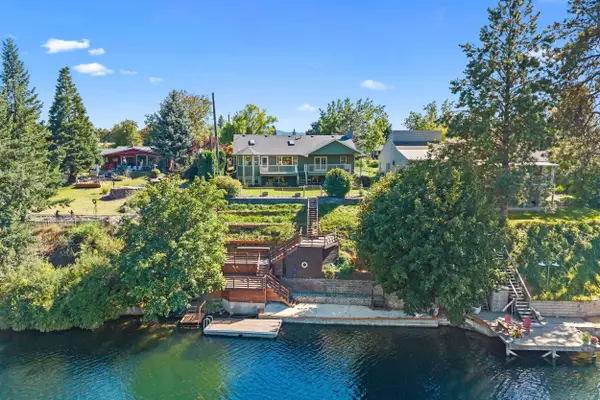 $865,000Active4 beds 3 baths4,204 sq. ft.
$865,000Active4 beds 3 baths4,204 sq. ft.8423 E South Riverway Ave, Millwood, WA 99212
MLS# 202522403Listed by: EXIT REAL ESTATE PROFESSIONALS - New
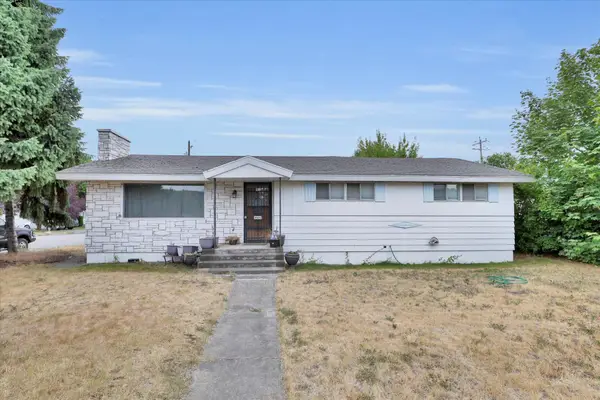 $374,000Active5 beds 2 baths2,622 sq. ft.
$374,000Active5 beds 2 baths2,622 sq. ft.14810 E Wellesley Ave, Spokane Valley, WA 99216
MLS# 202522394Listed by: REAL BROKER LLC - Open Sat, 11am to 2pmNew
 $490,000Active4 beds 3 baths2,730 sq. ft.
$490,000Active4 beds 3 baths2,730 sq. ft.11722 E Jackson Ln, Spokane Valley, WA 99206
MLS# 202522383Listed by: KELLER WILLIAMS SPOKANE - MAIN - New
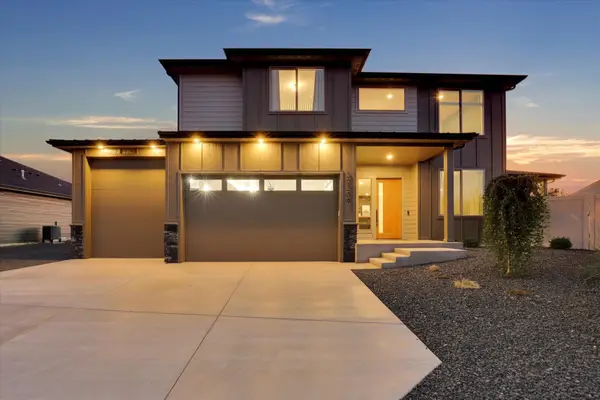 $725,000Active3 beds 3 baths2,890 sq. ft.
$725,000Active3 beds 3 baths2,890 sq. ft.20209 E 10 Th. Ct, Spokane Valley, WA 99016
MLS# 202522374Listed by: KELLY RIGHT REAL ESTATE OF SPOKANE - New
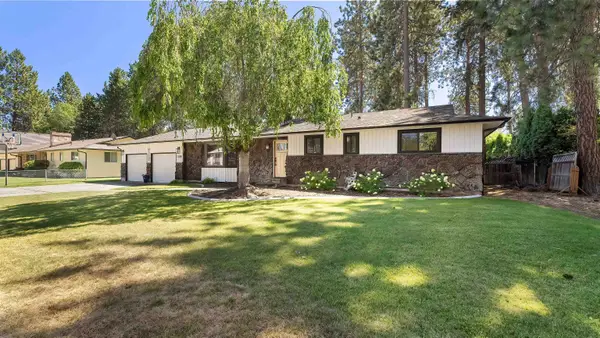 $550,000Active4 beds 3 baths3,240 sq. ft.
$550,000Active4 beds 3 baths3,240 sq. ft.11318 E 29th Ave, Spokane Valley, WA 99206
MLS# 202522354Listed by: WINDERMERE NORTH - Open Sat, 1 to 3pmNew
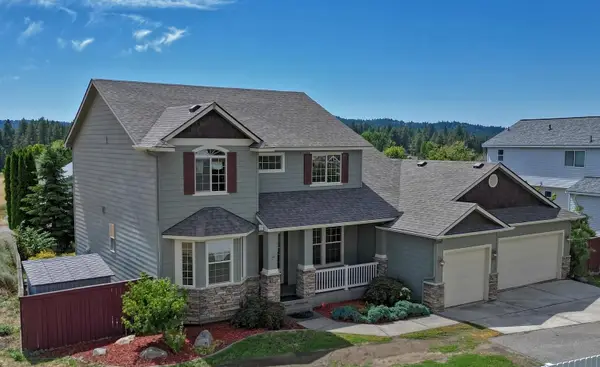 $545,000Active4 beds 3 baths2,622 sq. ft.
$545,000Active4 beds 3 baths2,622 sq. ft.2809 S Chapman Rd, Spokane Valley, WA 99016
MLS# 202522328Listed by: DEESE REAL ESTATE - New
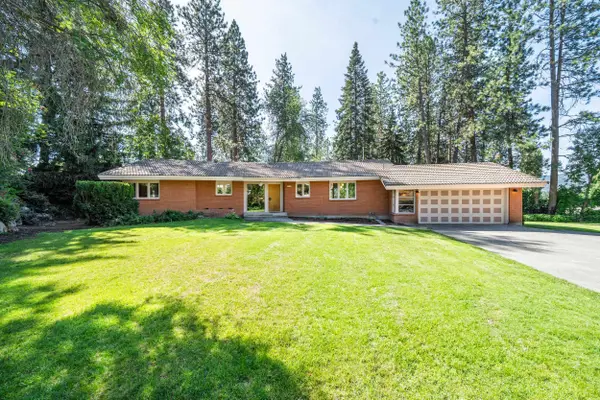 $624,999Active4 beds 4 baths3,562 sq. ft.
$624,999Active4 beds 4 baths3,562 sq. ft.12108 E 21st Ave, Spokane Valley, WA 99206
MLS# 202522331Listed by: AMPLIFY REAL ESTATE SERVICES - Open Sat, 12 to 3pmNew
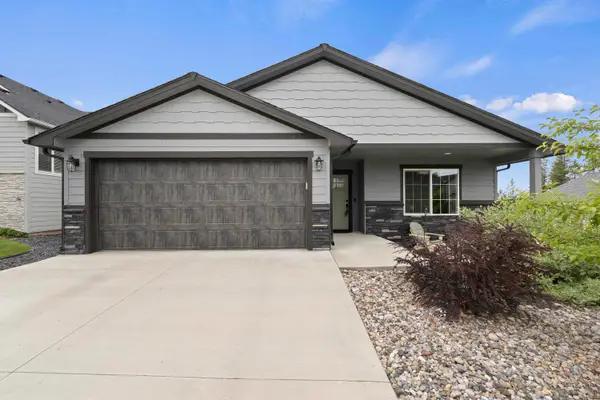 $507,000Active3 beds 2 baths1,373 sq. ft.
$507,000Active3 beds 2 baths1,373 sq. ft.2820 S Sonora Dr, Spokane Valley, WA 99037
MLS# 202522318Listed by: WINDERMERE VALLEY

