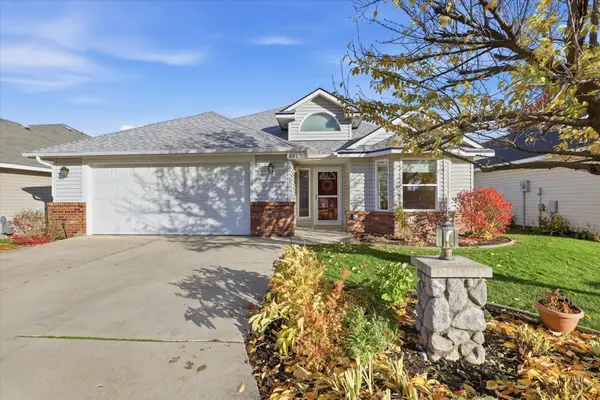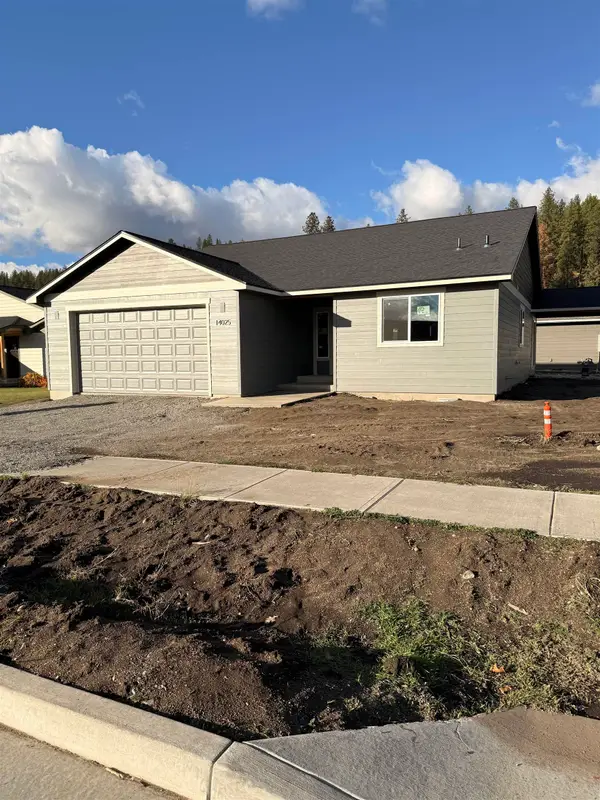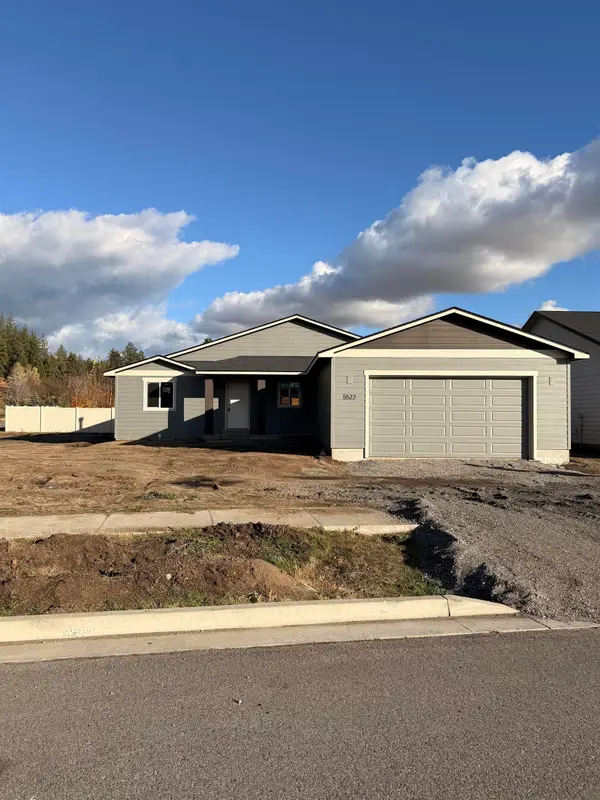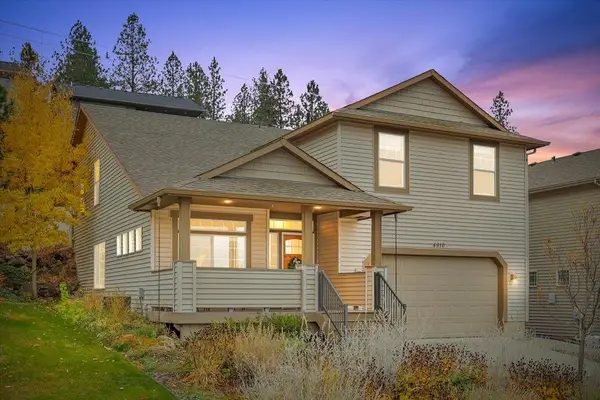6202 E 13th Ln, Spokane Valley, WA 99212
Local realty services provided by:Better Homes and Gardens Real Estate Pacific Commons
6202 E 13th Ln,Spokane Valley, WA 99212
$547,500
- 5 Beds
- 3 Baths
- 2,287 sq. ft.
- Single family
- Pending
Listed by: joel elgee
Office: avalon 24 real estate
MLS#:202522885
Source:WA_SAR
Price summary
- Price:$547,500
- Price per sq. ft.:$239.4
About this home
*One year home warranty included with home!* What's better than brand new on a large lot! This beautifully constructed home nestled right in the heart of Spokane Valley yet close to the South Hill is exactly what you've been looking for! Close everything including a county park area less than a block away, you couldn't ask for a better location. Boasting 5 beds/3 baths, this 2 story home is tucked in the trees at the end of a quiet street with no rear neighbors! The open-concept living area is very spacious, bright, and has hard surface flooring. The kitchen features a large island with quartz countertops, walk-in pantry, and views of the forest-like setting that backs behind the home. The primary bedroom suite includes a full bathroom with double sinks and a HUGE walk-in closet. The home includes a covered back patio, central A/C, and a spacious garage. You won't want to miss this one! Builder warranty included.
Contact an agent
Home facts
- Year built:2023
- Listing ID #:202522885
- Added:773 day(s) ago
- Updated:November 11, 2025 at 09:09 AM
Rooms and interior
- Bedrooms:5
- Total bathrooms:3
- Full bathrooms:3
- Living area:2,287 sq. ft.
Structure and exterior
- Year built:2023
- Building area:2,287 sq. ft.
- Lot area:0.18 Acres
Schools
- High school:Ferris
- Middle school:Chase
- Elementary school:Lincoln Heights
Finances and disclosures
- Price:$547,500
- Price per sq. ft.:$239.4
- Tax amount:$723
New listings near 6202 E 13th Ln
- New
 $925,000Active5 beds 4 baths4,250 sq. ft.
$925,000Active5 beds 4 baths4,250 sq. ft.17211 E Rosemont Ln, Spokane Valley, WA 99016
MLS# 25-10915Listed by: AVALON 24 REAL ESTATE - New
 $469,900Active2 beds 1 baths2,034 sq. ft.
$469,900Active2 beds 1 baths2,034 sq. ft.1313 S Wilbur Rd, Spokane Valley, WA 99206
MLS# 202526631Listed by: REALTY ONE GROUP ECLIPSE - New
 $495,000Active4 beds 2 baths1,954 sq. ft.
$495,000Active4 beds 2 baths1,954 sq. ft.3305 S Bowdish Rd, Spokane Valley, WA 99206
MLS# 202526616Listed by: AMPLIFY REAL ESTATE SERVICES - New
 $399,000Active2 beds 2 baths1,380 sq. ft.
$399,000Active2 beds 2 baths1,380 sq. ft.608 N Vercler Ln, Spokane Valley, WA 99216
MLS# 202526610Listed by: GLADHART REALTY, INC. - New
 $489,950Active3 beds 2 baths1,494 sq. ft.
$489,950Active3 beds 2 baths1,494 sq. ft.14025 E Sanson Ave, Spokane Valley, WA 99216
MLS# 202526596Listed by: AMPLIFY REAL ESTATE SERVICES - New
 $489,950Active3 beds 2 baths1,497 sq. ft.
$489,950Active3 beds 2 baths1,497 sq. ft.5522 N Bolivar Rd, Spokane Valley, WA 99216
MLS# 202526597Listed by: AMPLIFY REAL ESTATE SERVICES  $329,900Active2 beds 2 baths1,296 sq. ft.
$329,900Active2 beds 2 baths1,296 sq. ft.18307 E Boone Ave, Spokane Valley, WA 99016
MLS# 202525385Listed by: SILVERCREEK REALTY GROUP- New
 $320,000Active2 beds 1 baths894 sq. ft.
$320,000Active2 beds 1 baths894 sq. ft.1024 N Woodruff Rd, Spokane Valley, WA 99206
MLS# 202526581Listed by: SAVANT REALTY, INC - New
 $475,000Active3 beds 3 baths1,928 sq. ft.
$475,000Active3 beds 3 baths1,928 sq. ft.4910 E 15th Ave, Spokane Valley, WA 99212
MLS# 202526582Listed by: EXIT REAL ESTATE PROFESSIONALS - New
 $195,000Active2 beds 1 baths793 sq. ft.
$195,000Active2 beds 1 baths793 sq. ft.309 N Raymond Rd #24, Spokane Valley, WA 99206
MLS# 202526578Listed by: REAL BROKER LLC
