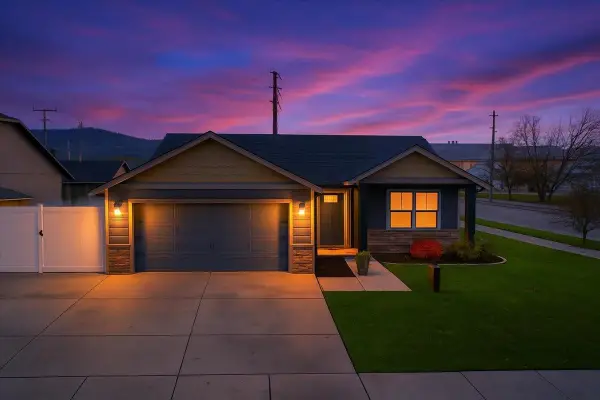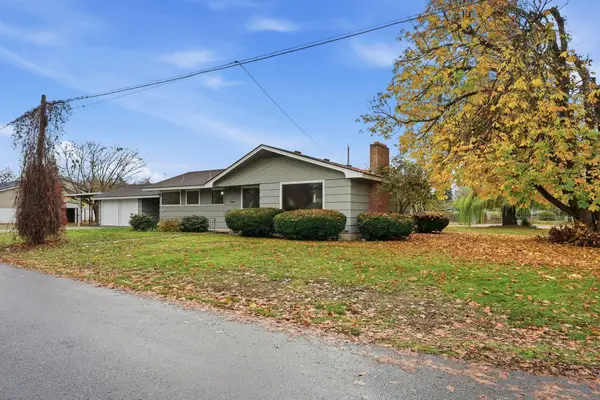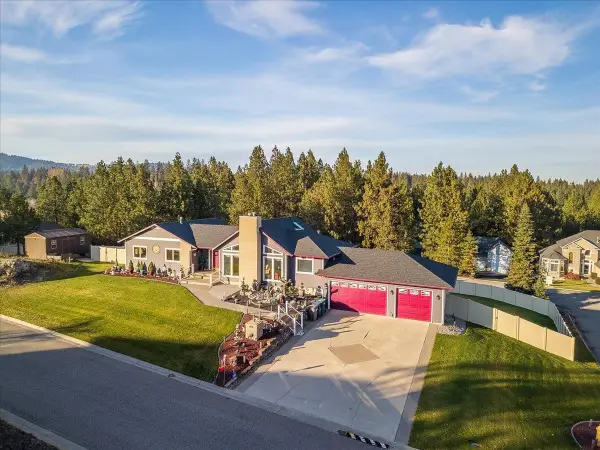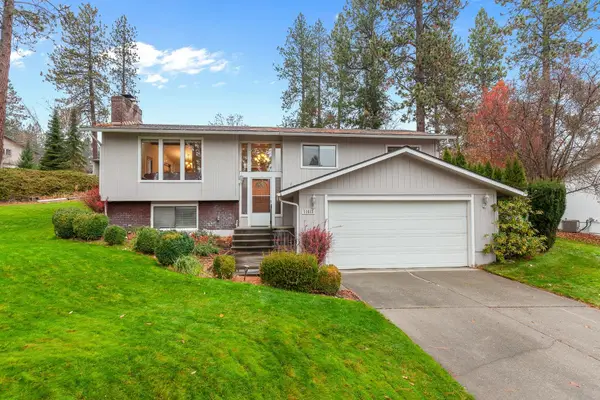6311 E 11th Ave, Spokane Valley, WA 99212
Local realty services provided by:Better Homes and Gardens Real Estate Pacific Commons
Listed by: keri mccombs, tom hormel
Office: re/max inland empire
MLS#:202525004
Source:WA_SAR
Price summary
- Price:$400,000
- Price per sq. ft.:$208.33
About this home
Tucked away on a quiet street in west Spokane Valley near Dishman Hills, this spacious split-level home offers both comfort & convenience. Featuring 4 bedrooms (1 nonconforming) & 2 bathrooms, the layout includes a generous primary suite with a walk-in closet, a separate shower, & a deep soaking jetted tub. The updated kitchen shines with granite countertops & stainless steel appliances, opening to a functional & welcoming living space. Step outside to enjoy the expansive backyard, highlighted by a fantastic two-level deck-partially covered for year-round use & partially open for soaking up the sun. The attached 2-car tandem garage includes a second garage door for pull-through access, while additional RV & toy parking with alley access & a double gate make this property perfect for all your vehicles & outdoor gear. This home also includes a 2nd living room, 2025 updated basement bathroom, & new roof in 2023. With its peaceful setting close to nature trails, this home is ready to welcome its next owner.
Contact an agent
Home facts
- Year built:1971
- Listing ID #:202525004
- Added:45 day(s) ago
- Updated:November 17, 2025 at 11:07 PM
Rooms and interior
- Bedrooms:4
- Total bathrooms:2
- Full bathrooms:2
- Living area:1,920 sq. ft.
Structure and exterior
- Year built:1971
- Building area:1,920 sq. ft.
- Lot area:0.2 Acres
Schools
- High school:Ferris
- Middle school:Chase
- Elementary school:Lincoln Heights
Finances and disclosures
- Price:$400,000
- Price per sq. ft.:$208.33
- Tax amount:$4,069
New listings near 6311 E 11th Ave
- New
 $500,000Active4 beds 3 baths2,315 sq. ft.
$500,000Active4 beds 3 baths2,315 sq. ft.9817 E Hoffman Ct, Spokane Valley, WA 99206
MLS# 202526875Listed by: WINDERMERE VALLEY - New
 $389,900Active3 beds 2 baths1,233 sq. ft.
$389,900Active3 beds 2 baths1,233 sq. ft.19029 E Frederick Ave, Spokane Valley, WA 99027
MLS# 202526850Listed by: RE/MAX OF SPOKANE - New
 $269,900Active3 beds 1 baths1,292 sq. ft.
$269,900Active3 beds 1 baths1,292 sq. ft.10309 E Springfield Ave, Spokane Valley, WA 99206
MLS# 202526839Listed by: KELLY RIGHT REAL ESTATE OF SPOKANE - New
 $425,000Active4 beds 1 baths2,536 sq. ft.
$425,000Active4 beds 1 baths2,536 sq. ft.7704 E Marietta Ave, Spokane Valley, WA 99212
MLS# 202526737Listed by: KELLER WILLIAMS SPOKANE - MAIN - New
 $412,900Active2 beds 2 baths2,272 sq. ft.
$412,900Active2 beds 2 baths2,272 sq. ft.2705 S Sunnybrook Ln, Spokane Valley, WA 99037
MLS# 202526832Listed by: COLDWELL BANKER TOMLINSON - New
 $775,000Active4 beds 4 baths4,038 sq. ft.
$775,000Active4 beds 4 baths4,038 sq. ft.10921 E Richard Ln, Spokane Valley, WA 99206
MLS# 202526818Listed by: HAVEN REAL ESTATE GROUP - New
 $495,000Active4 beds 3 baths2,136 sq. ft.
$495,000Active4 beds 3 baths2,136 sq. ft.11613 E 48th Ave, Spokane Valley, WA 99206
MLS# 202526819Listed by: REALTY ONE GROUP ECLIPSE - New
 $299,500Active4 beds 1 baths1,537 sq. ft.
$299,500Active4 beds 1 baths1,537 sq. ft.711 S Coleman St, Spokane Valley, WA 99212
MLS# 202526809Listed by: KELLY RIGHT REAL ESTATE OF SPOKANE - New
 $524,999Active4 beds 3 baths2,350 sq. ft.
$524,999Active4 beds 3 baths2,350 sq. ft.1010 S Bannen Rd, Spokane Valley, WA 99037
MLS# 202526793Listed by: KELLER WILLIAMS REALTY COEUR D - New
 $300,000Active3 beds 2 baths1,452 sq. ft.
$300,000Active3 beds 2 baths1,452 sq. ft.15905 E 4th Ave, Spokane Valley, WA 99037
MLS# 202526797Listed by: WINDERMERE VALLEY
