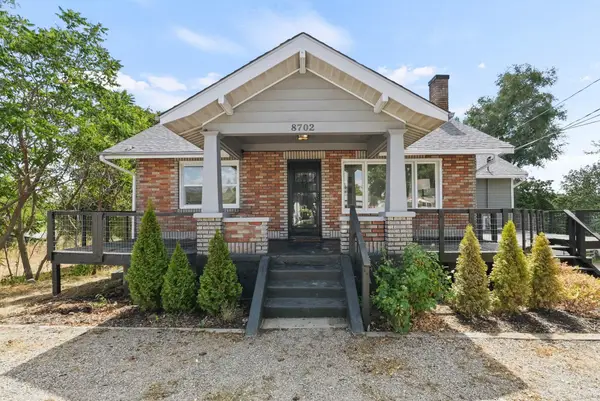6804 E 10th Ave, Spokane Valley, WA 99212
Local realty services provided by:Better Homes and Gardens Real Estate Pacific Commons
6804 E 10th Ave,Spokane Valley, WA 99212
$418,000
- 4 Beds
- 3 Baths
- 2,340 sq. ft.
- Single family
- Active
Listed by:matthew garrison
Office:keller williams spokane - main
MLS#:202520586
Source:WA_SAR
Price summary
- Price:$418,000
- Price per sq. ft.:$178.63
About this home
Welcome to your next home with all of the potential to fit all of your wants and needs! This spacious rancher style home features 4 beds & 3 bathrooms, has wide hallways & doorways, spacious rooms, grab bars in the bathroom, walk in/roll in shower, & wheelchair ramps in the front and back of the house making this home easily accessible. Abundant vinyl windows throughout the home provides plenty of natural light, this home also features two fireplaces, gas furnace, newer solar panels, and multiple living spaces/ sitting rooms. The back of the house boasts a large sunroom that walks out onto a very large deck that overlooks your own personal garden and the mountain side, all while still being within the city and only minutes to local eats, entertainment, parks, and downtown! The front and back yard has been designed to be low maintenance year-round. All appliances will stay! With this homes main level living, ramp access, and a design around accessibility it has excellent potential to be used as an AFH!
Contact an agent
Home facts
- Year built:1961
- Listing ID #:202520586
- Added:72 day(s) ago
- Updated:September 27, 2025 at 05:04 PM
Rooms and interior
- Bedrooms:4
- Total bathrooms:3
- Full bathrooms:3
- Living area:2,340 sq. ft.
Heating and cooling
- Heating:Solar
Structure and exterior
- Year built:1961
- Building area:2,340 sq. ft.
- Lot area:0.19 Acres
Schools
- High school:Ferris
- Middle school:Chase
- Elementary school:Lincoln Heights
Finances and disclosures
- Price:$418,000
- Price per sq. ft.:$178.63
New listings near 6804 E 10th Ave
- Open Sun, 12 to 3pmNew
 $347,000Active4 beds 2 baths2,194 sq. ft.
$347,000Active4 beds 2 baths2,194 sq. ft.1402 N University Rd, Spokane, WA 99206
MLS# 202524696Listed by: REAL BROKER LLC - Open Sat, 1 to 3pmNew
 $645,000Active5 beds 3 baths2,704 sq. ft.
$645,000Active5 beds 3 baths2,704 sq. ft.3026 S Raymond Cir, Spokane Valley, WA 99206
MLS# 202524679Listed by: EXIT REAL ESTATE PROFESSIONALS - New
 $795,000Active6 beds 3 baths4,000 sq. ft.
$795,000Active6 beds 3 baths4,000 sq. ft.17817 E Galaxy Ct, Spokane Valley, WA 99016
MLS# 202524676Listed by: SOURCE REAL ESTATE - New
 $449,999Active3 beds 2 baths1,479 sq. ft.
$449,999Active3 beds 2 baths1,479 sq. ft.221 S Glenbrook Ct, Spokane Valley, WA 99016
MLS# 202524664Listed by: LIVE REAL ESTATE, LLC - New
 $469,900Active5 beds 2 baths2,400 sq. ft.
$469,900Active5 beds 2 baths2,400 sq. ft.13704 E 16th Ave, Spokane Valley, WA 99216
MLS# 202524665Listed by: EXP REALTY, LLC BRANCH - New
 $400,000Active4 beds 3 baths3,082 sq. ft.
$400,000Active4 beds 3 baths3,082 sq. ft.12816 E 9th Ave, Spokane Valley, WA 99216
MLS# 202524669Listed by: KELLY RIGHT REAL ESTATE OF SPOKANE - Open Sat, 2 to 4pmNew
 $669,000Active3 beds 3 baths3,704 sq. ft.
$669,000Active3 beds 3 baths3,704 sq. ft.10913 E Richard Ln, Spokane, WA 99206
MLS# 202524671Listed by: REALTY ONE GROUP ECLIPSE  $369,900Active4 beds 2 baths1,770 sq. ft.
$369,900Active4 beds 2 baths1,770 sq. ft.8702 E Valleyway Ave, Spokane Valley, WA 99212
MLS# 202522211Listed by: EXP REALTY, LLC- Open Sun, 12 to 3pmNew
 $420,000Active5 beds 3 baths2,772 sq. ft.
$420,000Active5 beds 3 baths2,772 sq. ft.10918 E 50th Ct, Spokane Valley, WA 99206
MLS# 202524627Listed by: KELLER WILLIAMS SPOKANE - MAIN - New
 $280,000Active5 beds 2 baths1,920 sq. ft.
$280,000Active5 beds 2 baths1,920 sq. ft.1504 N Vista Rd, Spokane, WA 99212
MLS# 202524616Listed by: KELLER WILLIAMS SPOKANE - MAIN
