8616 E Desmet Ave, Spokane Valley, WA 99212
Local realty services provided by:Better Homes and Gardens Real Estate Pacific Commons
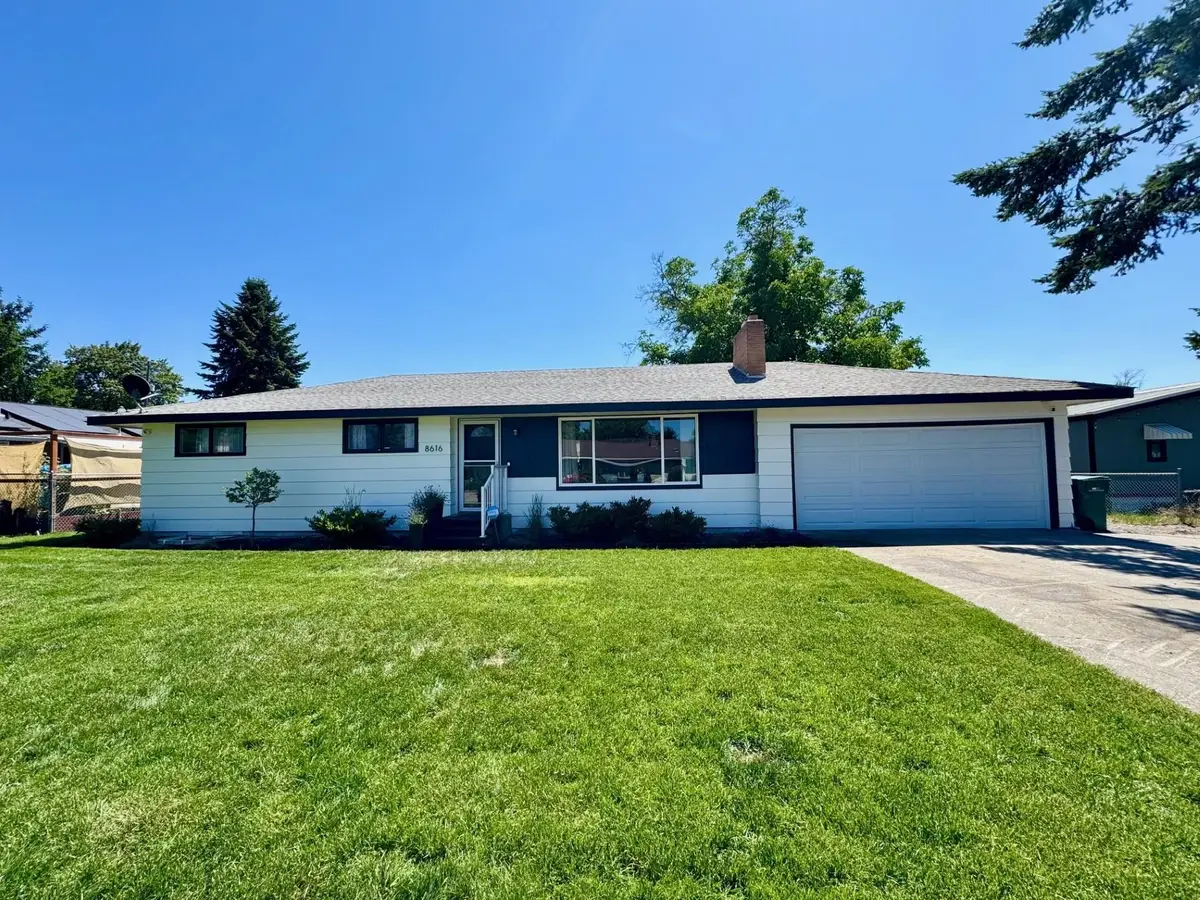
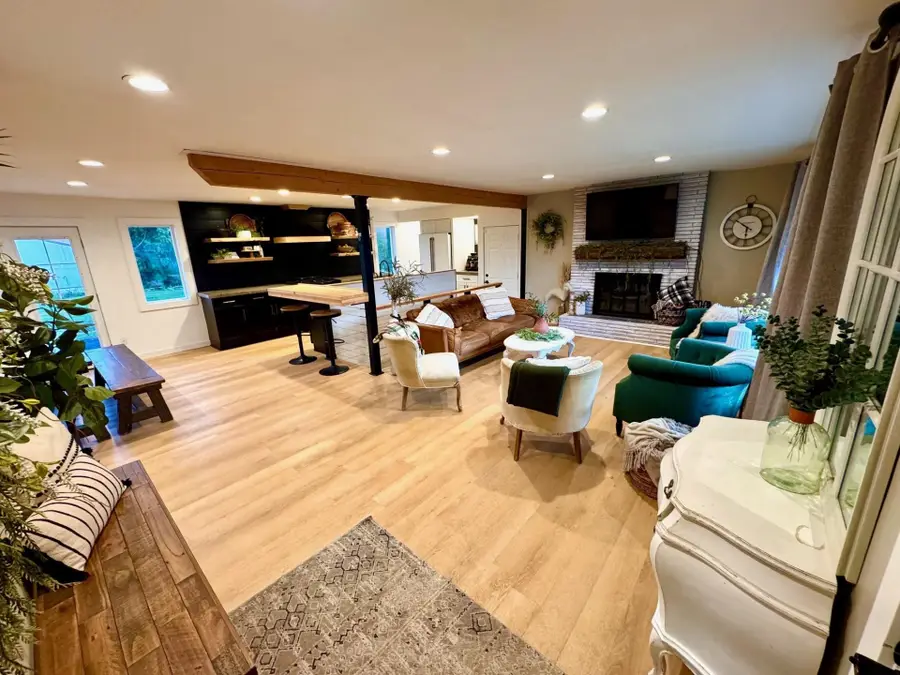
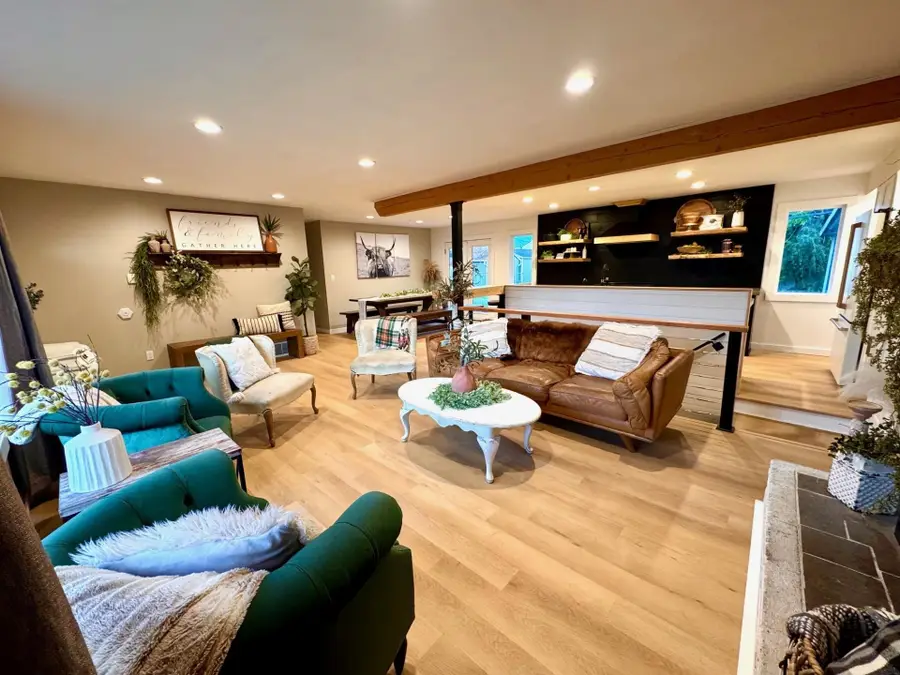
8616 E Desmet Ave,Spokane Valley, WA 99212
$490,000
- 4 Beds
- 3 Baths
- 2,350 sq. ft.
- Single family
- Pending
Listed by:chris nye
Office:mls4owners.com
MLS#:202518376
Source:WA_SAR
Price summary
- Price:$490,000
- Price per sq. ft.:$208.51
About this home
Welcome to 8616 E Desmet Ave—a recently remodeled single-family sanctuary nestled on a peaceful cul de sac in Spokane Valley. This beautifully updated home harmoniously blends space, style, and functionality across 2,150 sqft, providing the perfect setting for comfortable modern living and effortless entertaining. The heart of the home is the chef’s kitchen, thoughtfully designed for both the passionate cook and the everyday chef. Enjoy custom cabinetry, gleaming new floors, and a generously sized Butler Pantry that keeps your ingredients and entertainment essentials at your fingertips. From daily family meals to lively gatherings, this kitchen seamlessly adapts to your needs while serving as the central hub of the home. The light-filled layout offers four spacious bedrooms and two and a half pristine, updated bathrooms. Each bathroom features modern finishes and clean lines for a spa-like experience. The primary bedroom provides a tranquil retreat—ample closet space and serene natural light. Three addition
Contact an agent
Home facts
- Year built:1959
- Listing Id #:202518376
- Added:66 day(s) ago
- Updated:August 12, 2025 at 08:01 AM
Rooms and interior
- Bedrooms:4
- Total bathrooms:3
- Full bathrooms:3
- Living area:2,350 sq. ft.
Heating and cooling
- Heating:Electric
Structure and exterior
- Year built:1959
- Building area:2,350 sq. ft.
Finances and disclosures
- Price:$490,000
- Price per sq. ft.:$208.51
New listings near 8616 E Desmet Ave
- New
 $375,000Active3 beds 2 baths1,404 sq. ft.
$375,000Active3 beds 2 baths1,404 sq. ft.6909 E 8th Ave, Spokane, WA 99212
MLS# 202522429Listed by: WINDERMERE LIBERTY LAKE - New
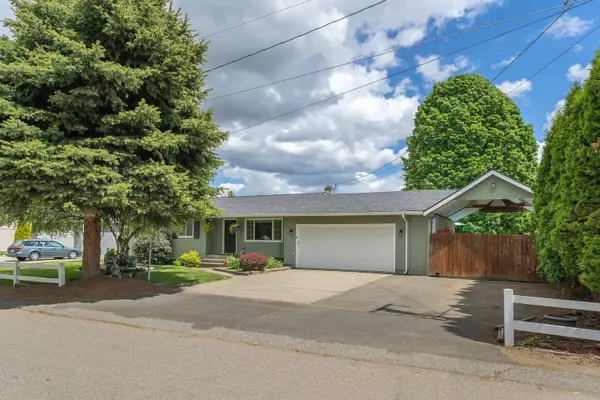 $466,500Active5 beds 2 baths1,998 sq. ft.
$466,500Active5 beds 2 baths1,998 sq. ft.305 S Steen Rd, Veradale, WA 99037
MLS# 202522401Listed by: REALTY ONE GROUP ECLIPSE - New
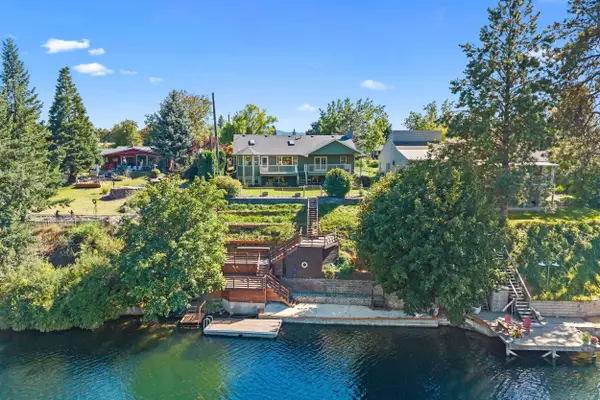 $865,000Active4 beds 3 baths4,204 sq. ft.
$865,000Active4 beds 3 baths4,204 sq. ft.8423 E South Riverway Ave, Millwood, WA 99212
MLS# 202522403Listed by: EXIT REAL ESTATE PROFESSIONALS - New
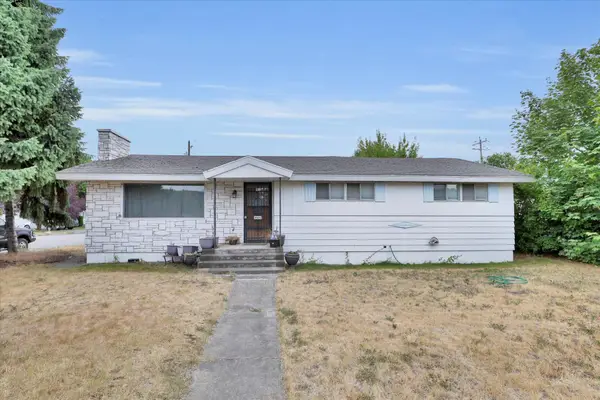 $374,000Active5 beds 2 baths2,622 sq. ft.
$374,000Active5 beds 2 baths2,622 sq. ft.14810 E Wellesley Ave, Spokane Valley, WA 99216
MLS# 202522394Listed by: REAL BROKER LLC - Open Sat, 11am to 2pmNew
 $490,000Active4 beds 3 baths2,730 sq. ft.
$490,000Active4 beds 3 baths2,730 sq. ft.11722 E Jackson Ln, Spokane Valley, WA 99206
MLS# 202522383Listed by: KELLER WILLIAMS SPOKANE - MAIN - New
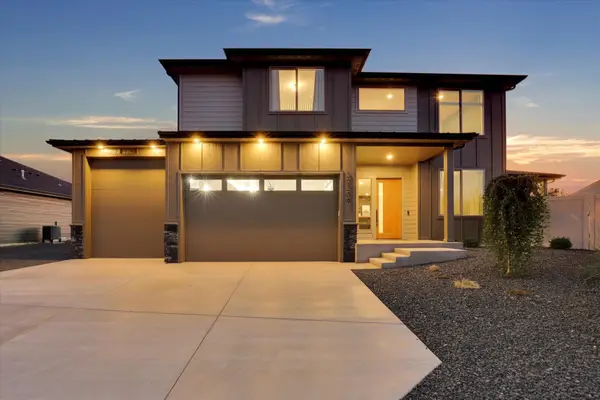 $725,000Active3 beds 3 baths2,890 sq. ft.
$725,000Active3 beds 3 baths2,890 sq. ft.20209 E 10 Th. Ct, Spokane Valley, WA 99016
MLS# 202522374Listed by: KELLY RIGHT REAL ESTATE OF SPOKANE - New
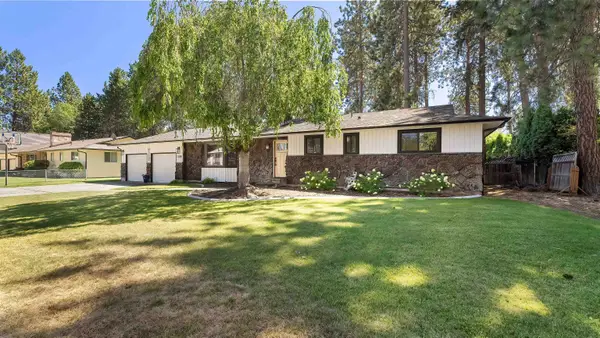 $550,000Active4 beds 3 baths3,240 sq. ft.
$550,000Active4 beds 3 baths3,240 sq. ft.11318 E 29th Ave, Spokane Valley, WA 99206
MLS# 202522354Listed by: WINDERMERE NORTH - Open Sat, 1 to 3pmNew
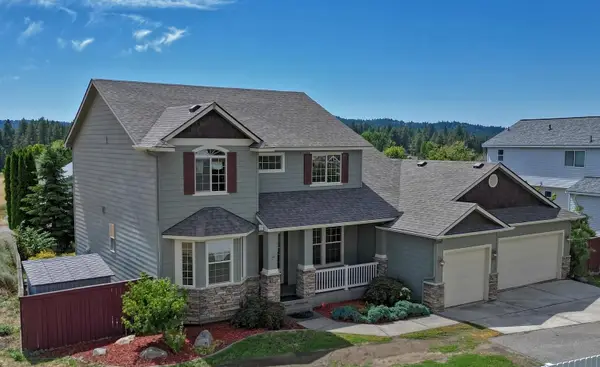 $545,000Active4 beds 3 baths2,622 sq. ft.
$545,000Active4 beds 3 baths2,622 sq. ft.2809 S Chapman Rd, Spokane Valley, WA 99016
MLS# 202522328Listed by: DEESE REAL ESTATE - New
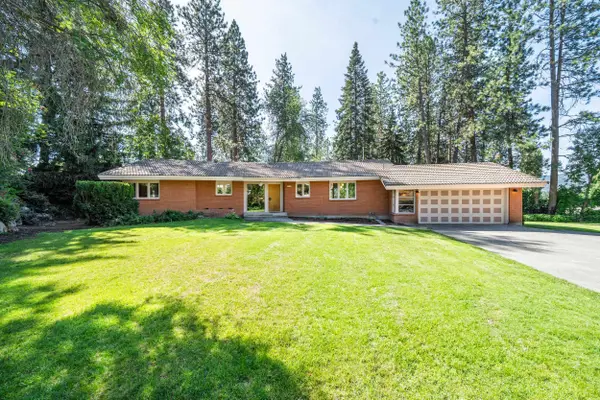 $624,999Active4 beds 4 baths3,562 sq. ft.
$624,999Active4 beds 4 baths3,562 sq. ft.12108 E 21st Ave, Spokane Valley, WA 99206
MLS# 202522331Listed by: AMPLIFY REAL ESTATE SERVICES - Open Sat, 12 to 3pmNew
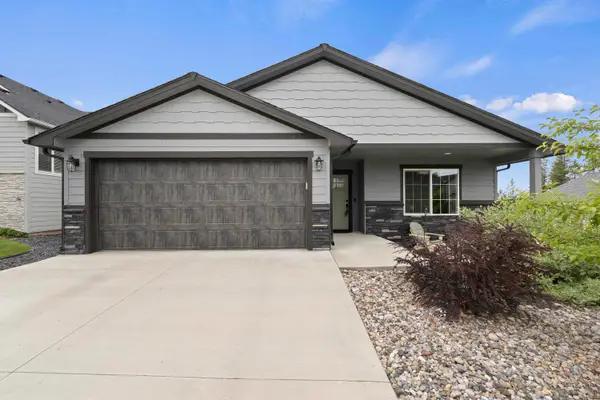 $507,000Active3 beds 2 baths1,373 sq. ft.
$507,000Active3 beds 2 baths1,373 sq. ft.2820 S Sonora Dr, Spokane Valley, WA 99037
MLS# 202522318Listed by: WINDERMERE VALLEY

