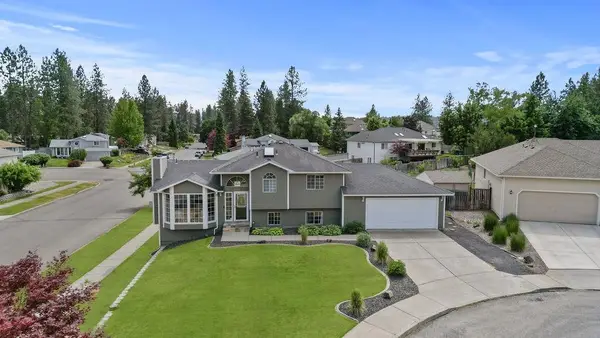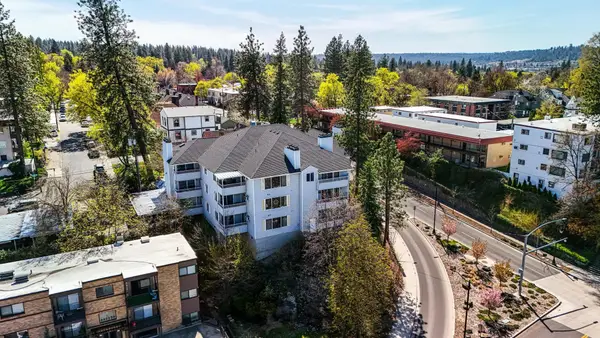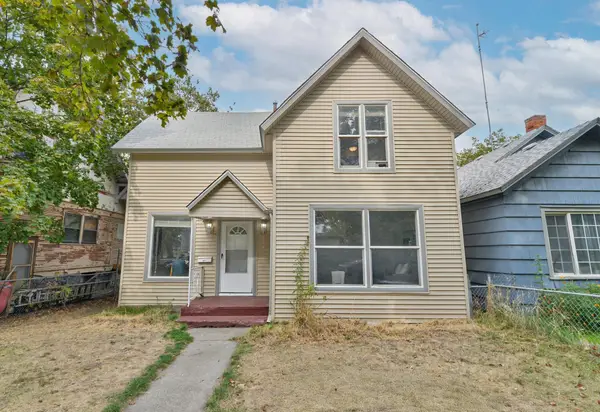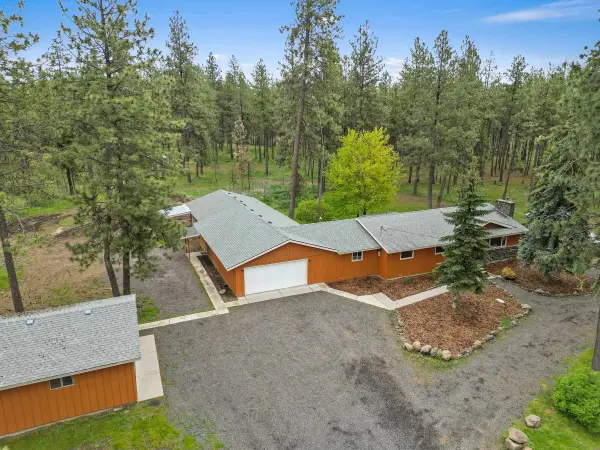10107 N Comanche Dr, Spokane, WA 99208
Local realty services provided by:Better Homes and Gardens Real Estate Pacific Commons
10107 N Comanche Dr,Spokane, WA 99208
$859,000
- 5 Beds
- 4 Baths
- 4,956 sq. ft.
- Single family
- Active
Listed by:julianne lease
Office:realty one group eclipse
MLS#:202522239
Source:WA_SAR
Price summary
- Price:$859,000
- Price per sq. ft.:$173.33
About this home
Stunning 5-Bedroom Rancher with Spectacular Views in Northwest Spokane. This beautifully remodeled custom Ken Marsh home is the perfect blend of style, comfort, and functionality. Nestled on a spacious lot with breathtaking views, this property boasts 5 generous bedrooms and 3.5 baths, ideal for both family living and entertaining. An inviting open layout flooded with natural light welcomes you. The centerpiece of the home is the chef’s kitchen, meticulously designed to delight culinary enthusiasts. Featuring top-of-the-line appliances, stunning countertops, and ample storage space in the custom pantry. It flows seamlessly into the dining area and family room—a perfect setup for hosting gatherings or enjoying quiet family dinners. The daylight, walkout basement features an oversized family room, huge bedroom, bath, and gym as well as enough storage for all of your needs. Relax and unwind on the a remarkable deck equipped with remote shades, your own personal oasis!
Contact an agent
Home facts
- Year built:1988
- Listing ID #:202522239
- Added:50 day(s) ago
- Updated:October 01, 2025 at 04:07 PM
Rooms and interior
- Bedrooms:5
- Total bathrooms:4
- Full bathrooms:4
- Living area:4,956 sq. ft.
Structure and exterior
- Year built:1988
- Building area:4,956 sq. ft.
- Lot area:0.31 Acres
Schools
- High school:Shadle Park
- Middle school:Salk
- Elementary school:Woodridge
Finances and disclosures
- Price:$859,000
- Price per sq. ft.:$173.33
New listings near 10107 N Comanche Dr
- New
 $469,000Active5 beds 3 baths2,112 sq. ft.
$469,000Active5 beds 3 baths2,112 sq. ft.8805 N Greenwood St, Spokane, WA 99208
MLS# 202524825Listed by: WINDERMERE VALLEY - New
 $255,000Active2 beds 2 baths1,045 sq. ft.
$255,000Active2 beds 2 baths1,045 sq. ft.912 W Lincoln Pl #101, Spokane, WA 99204
MLS# 202524826Listed by: REALTY ONE GROUP ECLIPSE - New
 $215,000Active2 beds 2 baths952 sq. ft.
$215,000Active2 beds 2 baths952 sq. ft.1318 W Spofford Ave, Spokane, WA 99205
MLS# 202524827Listed by: REALTY ONE GROUP ECLIPSE - New
 $610,000Active4 beds 2 baths2,886 sq. ft.
$610,000Active4 beds 2 baths2,886 sq. ft.16423 S Maple Rd, Spokane, WA 99224
MLS# 202524812Listed by: REAL BROKER LLC - New
 $730,000Active5 beds 4 baths2,922 sq. ft.
$730,000Active5 beds 4 baths2,922 sq. ft.12224 N Nevada Ct, Spokane, WA 99218
MLS# 202524808Listed by: KELLER WILLIAMS SPOKANE - MAIN - New
 $559,950Active4 beds 3 baths2,460 sq. ft.
$559,950Active4 beds 3 baths2,460 sq. ft.28 E Lindsey Ln, Spokane, WA 99208
MLS# 202524809Listed by: WINDERMERE CITY GROUP - New
 $500,000Active3 beds 2 baths2,952 sq. ft.
$500,000Active3 beds 2 baths2,952 sq. ft.10707 N Nelson St, Spokane, WA 99218
MLS# 202524806Listed by: COLDWELL BANKER TOMLINSON - New
 $370,000Active6 beds 2 baths
$370,000Active6 beds 2 baths314 E Ermina Ave, Spokane, WA 99207
MLS# 202524796Listed by: KELLER WILLIAMS SPOKANE - MAIN - New
 $189,900Active1 beds 1 baths585 sq. ft.
$189,900Active1 beds 1 baths585 sq. ft.6121 E 6th Ave #K-205, Spokane, WA 99212
MLS# 202524797Listed by: PROFESSIONAL REALTY SERVICES - New
 $285,000Active2 beds 1 baths1,660 sq. ft.
$285,000Active2 beds 1 baths1,660 sq. ft.2610 N Lee St, Spokane, WA 99207
MLS# 202524789Listed by: WINDERMERE CITY GROUP
