1017 S Vandals Court, Spokane, WA 99224
Local realty services provided by:Better Homes and Gardens Real Estate McKenzie Realty
Listed by: karl s kennedy
Office: keller williams realty spokane
MLS#:2429247
Source:NWMLS
1017 S Vandals Court,Spokane, WA 99224
$587,500
- 3 Beds
- 3 Baths
- 2,868 sq. ft.
- Single family
- Active
Price summary
- Price:$587,500
- Price per sq. ft.:$204.85
- Monthly HOA dues:$28
About this home
Overlooking open acreage and the Spokane Polo Club, this special property captures the views and feeling of being on your own secluded rural escape while being conveniently located on a private lot near all city amenities. Wonderfully landscaped and designed exterior living areas take advantage of the natural surroundings and views to Mount Spokane from your covered deck. Step inside and the open living areas are perfect for entertaining and still capture the views through walls of windows. The Primary Bedroom is ensuite with separate shower and garden tub, walk in closet, and quick access to the covered deck to enjoy sunrise. Two additional bedrooms and a bath in the daylight walkout basement. Ext hardscapes and maintained garden areas!
Contact an agent
Home facts
- Year built:2010
- Listing ID #:2429247
- Updated:November 26, 2025 at 11:59 AM
Rooms and interior
- Bedrooms:3
- Total bathrooms:3
- Full bathrooms:2
- Half bathrooms:1
- Living area:2,868 sq. ft.
Heating and cooling
- Cooling:Central A/C
- Heating:Forced Air
Structure and exterior
- Roof:Composition
- Year built:2010
- Building area:2,868 sq. ft.
- Lot area:0.21 Acres
Schools
- High school:Buyer To Verify
- Middle school:Buyer To Verify
- Elementary school:Buyer To Verify
Utilities
- Water:Public
- Sewer:Sewer Connected
Finances and disclosures
- Price:$587,500
- Price per sq. ft.:$204.85
- Tax amount:$5,367 (2025)
New listings near 1017 S Vandals Court
- New
 $349,900Active3 beds 2 baths2,050 sq. ft.
$349,900Active3 beds 2 baths2,050 sq. ft.1618 N Napa St, Spokane, WA 99207
MLS# 202527111Listed by: EXIT REAL ESTATE PROFESSIONALS - New
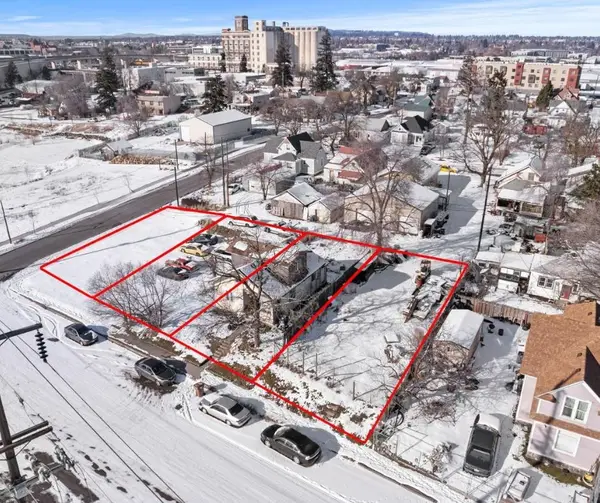 $380,000Active0.35 Acres
$380,000Active0.35 Acres1403 E 2nd Ave, Spokane, WA 99202
MLS# 202527110Listed by: LT REAL ESTATE - New
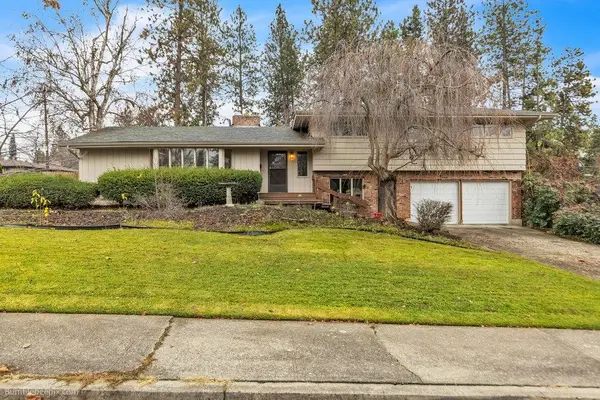 $470,000Active4 beds 3 baths2,990 sq. ft.
$470,000Active4 beds 3 baths2,990 sq. ft.2128 E 35th Ave, Spokane, WA 99203
MLS# 202527109Listed by: RE/MAX CITIBROKERS - New
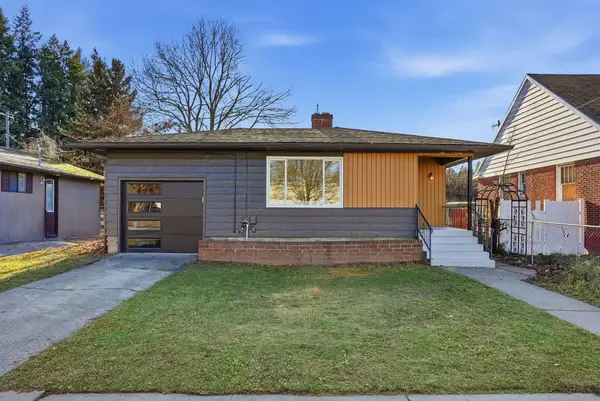 $419,000Active4 beds 2 baths2,034 sq. ft.
$419,000Active4 beds 2 baths2,034 sq. ft.1422 E 9th Ave, Spokane, WA 99202
MLS# 202527108Listed by: AMPLIFY REAL ESTATE SERVICES - New
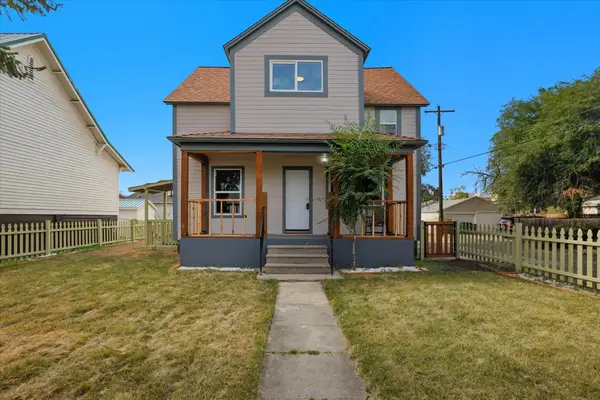 $299,999Active3 beds 2 baths1,194 sq. ft.
$299,999Active3 beds 2 baths1,194 sq. ft.2811 N Lincoln St, Spokane, WA 99205
MLS# 202527101Listed by: AMPLIFY REAL ESTATE SERVICES - New
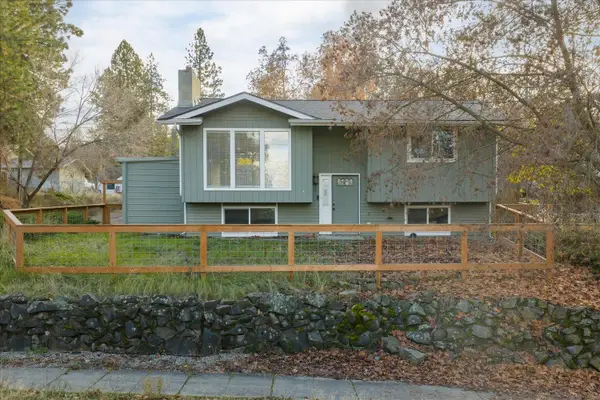 $425,000Active4 beds 2 baths1,878 sq. ft.
$425,000Active4 beds 2 baths1,878 sq. ft.3828 E 8th Ave, Spokane, WA 99202
MLS# 202527098Listed by: KELLER WILLIAMS SPOKANE - MAIN  $214,000Active2 beds 1 baths766 sq. ft.
$214,000Active2 beds 1 baths766 sq. ft.102 E Weile Ave #Unit 1, Spokane, WA 99208
MLS# 202526798Listed by: REAL BROKER LLC- New
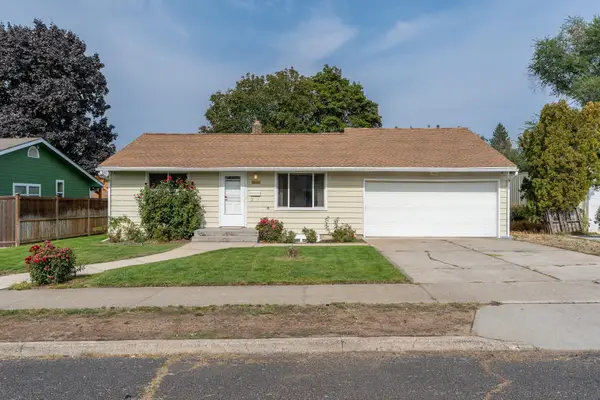 $319,000Active3 beds 2 baths1,440 sq. ft.
$319,000Active3 beds 2 baths1,440 sq. ft.3016 W Eloika Ave, Spokane, WA 99205
MLS# 202527092Listed by: CENTURY 21 BEUTLER & ASSOCIATES - New
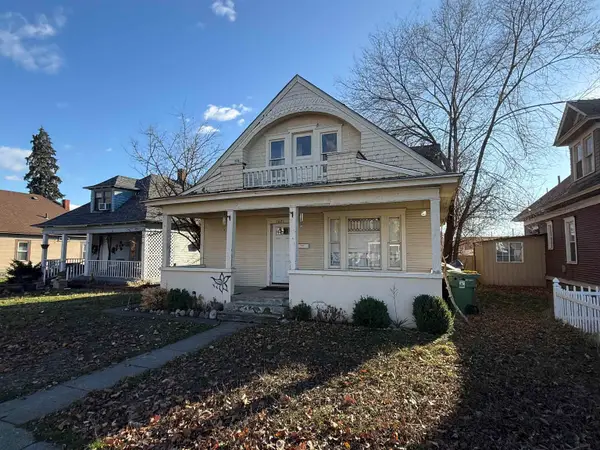 $199,999Active5 beds 2 baths2,184 sq. ft.
$199,999Active5 beds 2 baths2,184 sq. ft.1621 W Knox Ave, Spokane, WA 99205
MLS# 202527093Listed by: AMPLIFY REAL ESTATE SERVICES - New
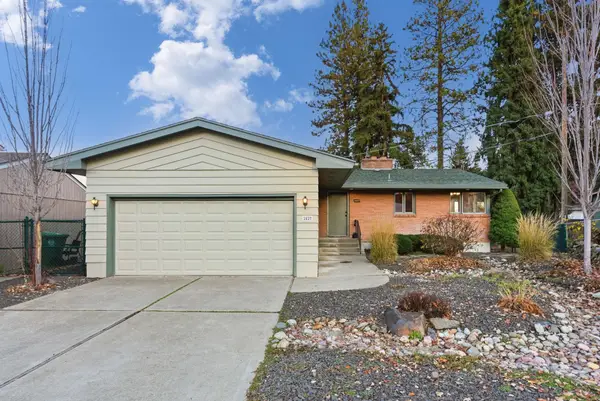 $450,000Active3 beds 2 baths2,688 sq. ft.
$450,000Active3 beds 2 baths2,688 sq. ft.2827 E Mount Vernon Ct, Spokane, WA 99223
MLS# 202527090Listed by: REAL BROKER LLC
