10403 N Navaho Dr, Spokane, WA 99208
Local realty services provided by:Better Homes and Gardens Real Estate Pacific Commons
10403 N Navaho Dr,Spokane, WA 99208
$860,000
- 5 Beds
- 4 Baths
- 5,200 sq. ft.
- Single family
- Pending
Listed by: aaron farr
Office: real broker llc.
MLS#:202524209
Source:WA_SAR
Price summary
- Price:$860,000
- Price per sq. ft.:$165.38
About this home
This daylight Craftsman rancher is more than a home—it’s a vantage point, where walls of windows and a broad covered deck draw your eye to sweeping horizons. Inside, rich mahogany floors and intricate tile work anchor light-filled rooms designed with both ease and elegance in mind. The great room, warmed by a fireplace and framed with custom built-ins, opens to a gourmet kitchen with granite counters and stainless appliances, creating a natural gathering place. The formal dining room offers a refined setting, while the primary suite is a retreat of its own with private deck access, a spa-inspired bath with oversized shower, soaking tub, and dual vanities. Downstairs, a walkout daylight basement reveals two en-suite bedrooms and a spacious living area where sunlight lingers. Three fireplaces, an ornate iron staircase, and thoughtful finish work reflect craftsmanship at every scale. Backyard completed by Environment West and professional invisible fence installed.
Contact an agent
Home facts
- Year built:2008
- Listing ID #:202524209
- Added:63 day(s) ago
- Updated:November 20, 2025 at 08:03 PM
Rooms and interior
- Bedrooms:5
- Total bathrooms:4
- Full bathrooms:4
- Living area:5,200 sq. ft.
Structure and exterior
- Year built:2008
- Building area:5,200 sq. ft.
- Lot area:0.37 Acres
Schools
- High school:Shadle Park
- Middle school:Salk
- Elementary school:Woodridge
Finances and disclosures
- Price:$860,000
- Price per sq. ft.:$165.38
New listings near 10403 N Navaho Dr
- Open Sat, 10am to 1pmNew
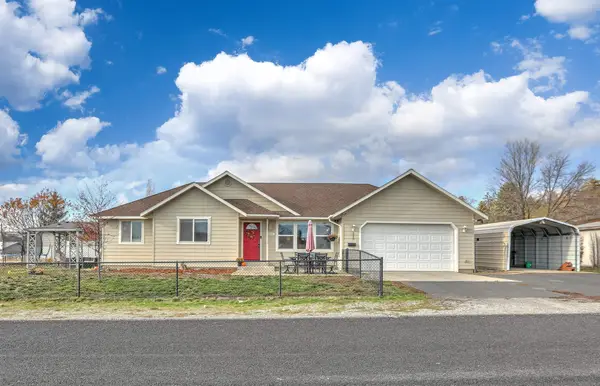 $420,000Active4 beds 3 baths2,296 sq. ft.
$420,000Active4 beds 3 baths2,296 sq. ft.3005 N Carnahan St, Spokane, WA 99217
MLS# 202526981Listed by: JOHN L SCOTT, INC. - New
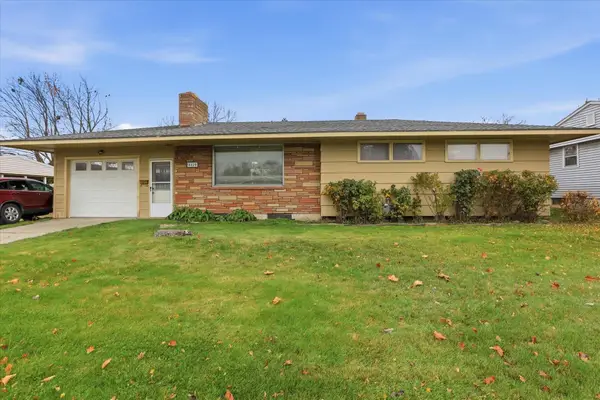 $310,000Active2 beds 2 baths1,944 sq. ft.
$310,000Active2 beds 2 baths1,944 sq. ft.5820 N Ash St, Spokane, WA 99205
MLS# 202526978Listed by: CLOUD 9 REALTY - New
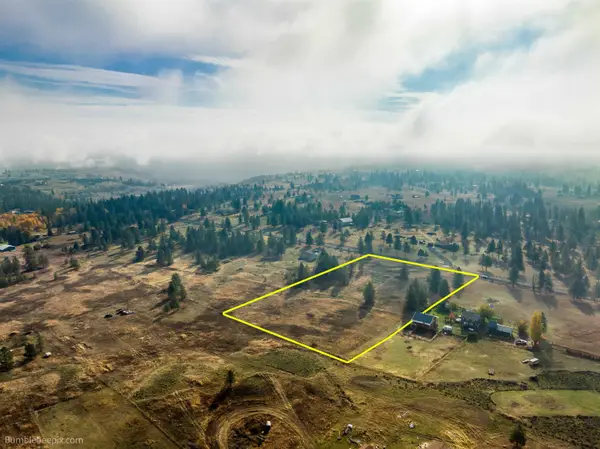 $250,000Active5 Acres
$250,000Active5 AcresTBD Indian Village Est, Spokane, WA 99224
MLS# 202526971Listed by: EXP REALTY, LLC - Open Fri, 1 to 3pmNew
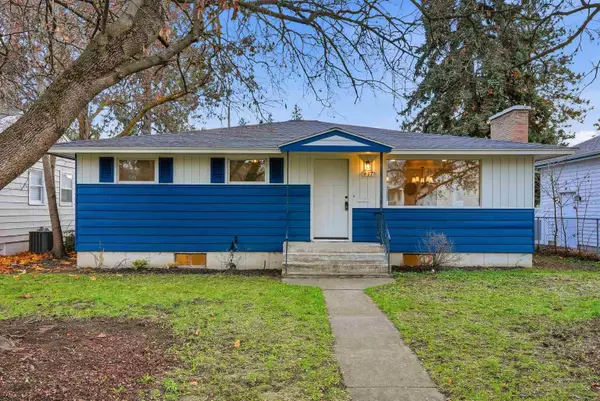 $410,000Active4 beds 3 baths2,472 sq. ft.
$410,000Active4 beds 3 baths2,472 sq. ft.417 W Central Ave, Spokane, WA 99205
MLS# 202526972Listed by: EXP REALTY, LLC  $290,000Pending2 beds 1 baths
$290,000Pending2 beds 1 baths5723 N Loma Dr, Spokane, WA 99205
MLS# 202526969Listed by: AMPLIFY REAL ESTATE SERVICES- Open Sat, 1 to 3pmNew
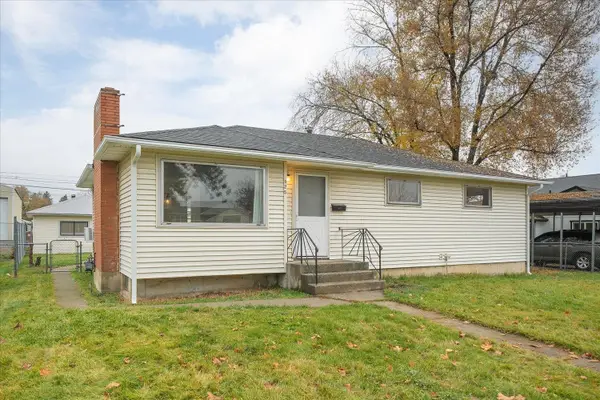 $360,000Active4 beds 2 baths2,195 sq. ft.
$360,000Active4 beds 2 baths2,195 sq. ft.825 E Sanson Ave, Spokane, WA 99207
MLS# 202526968Listed by: KELLER WILLIAMS SPOKANE - MAIN - New
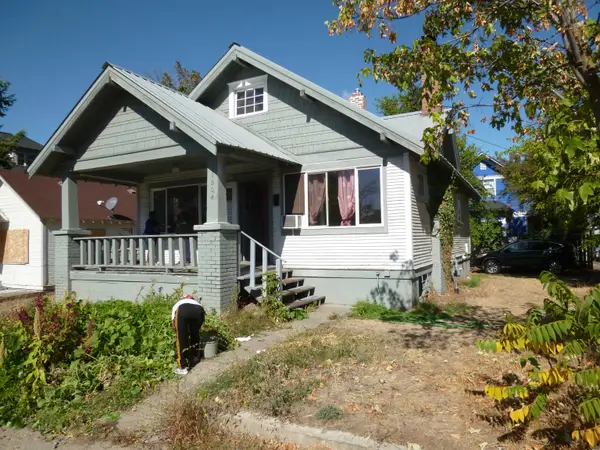 $249,900Active4 beds 2 baths1,872 sq. ft.
$249,900Active4 beds 2 baths1,872 sq. ft.1504 W Gardner Ave, Spokane, WA 99201
MLS# 202526966Listed by: R.H. COOKE & ASSOCIATES - New
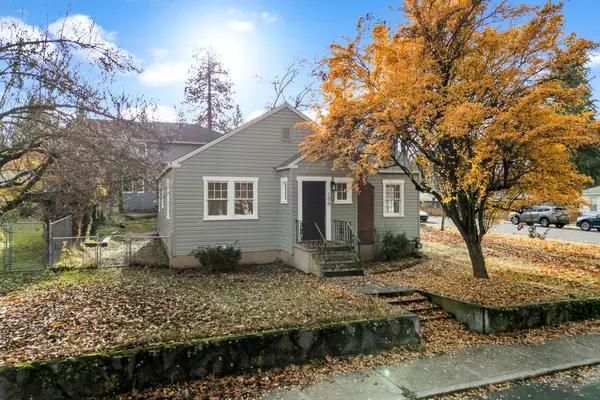 $350,000Active2 beds 1 baths991 sq. ft.
$350,000Active2 beds 1 baths991 sq. ft.106 E 29th Ave, Spokane, WA 99203
MLS# 202526967Listed by: COBALT BROKERS 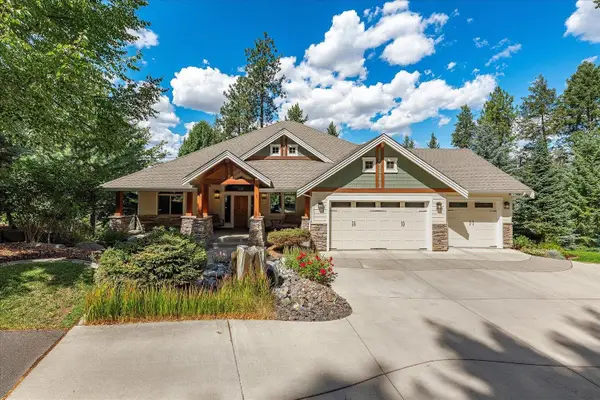 $1,200,000Pending6 beds 4 baths4,766 sq. ft.
$1,200,000Pending6 beds 4 baths4,766 sq. ft.11302 N Lloyed Charles Ln, Spokane, WA 99218
MLS# 202522346Listed by: AMPLIFY REAL ESTATE SERVICES- New
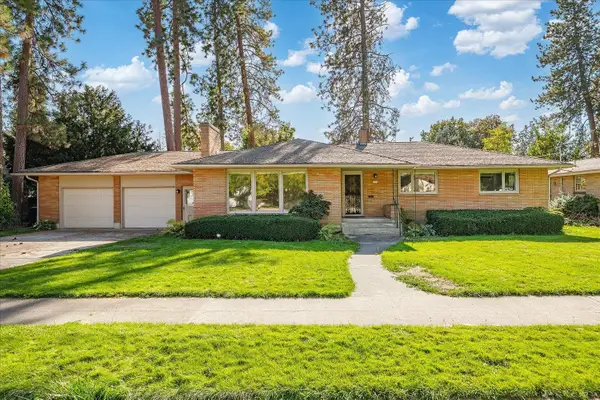 $789,000Active5 beds 2 baths3,458 sq. ft.
$789,000Active5 beds 2 baths3,458 sq. ft.1110 E 28th Ave, Spokane, WA 99203
MLS# 202526958Listed by: PATHFINDER REAL ESTATE SERVICE
