10612 W 10th Ave, Spokane, WA 99206
Local realty services provided by:Better Homes and Gardens Real Estate Pacific Commons
Listed by:tracey madison
Office:realty one group eclipse
MLS#:202523298
Source:WA_SAR
Price summary
- Price:$369,900
- Price per sq. ft.:$309.28
About this home
Priced to sell, Spokane Valley Home with Dream Backyard & Shop Space! Whether you're just starting out or looking to simplify, this beautifully maintained main-level living home offers the perfect fit! Tucked away on a generous .34-acre lot with mature trees and a lush, private backyard, this home combines comfort, functionality, and space—all in one. Enjoy the ease of a private primary en suite, plus two additional bedrooms with a convenient dual access bathroom—ideal for family, guests, or a home office setup. The recently updated kitchen is a joy to cook in, blending modern touches with a warm, welcoming feel. You'll love the 2-car garage with a large shop area (1400+ sq ft total) —perfect for hobbies, tools, or even a small business setup. Outside, relax or entertain in the beautiful backyard oasis, framed by mature landscaping that offers both shade and privacy. Whether you're scaling up, sizing down, or simply looking for a move-in ready home in a great neighborhood, this one checks all the boxes!
Contact an agent
Home facts
- Year built:1952
- Listing ID #:202523298
- Added:1 day(s) ago
- Updated:September 03, 2025 at 03:59 PM
Rooms and interior
- Bedrooms:3
- Total bathrooms:2
- Full bathrooms:2
- Living area:1,196 sq. ft.
Heating and cooling
- Heating:Ductless, Electric
Structure and exterior
- Year built:1952
- Building area:1,196 sq. ft.
- Lot area:0.34 Acres
Schools
- High school:University
- Middle school:Bowdish
- Elementary school:University
Finances and disclosures
- Price:$369,900
- Price per sq. ft.:$309.28
New listings near 10612 W 10th Ave
- New
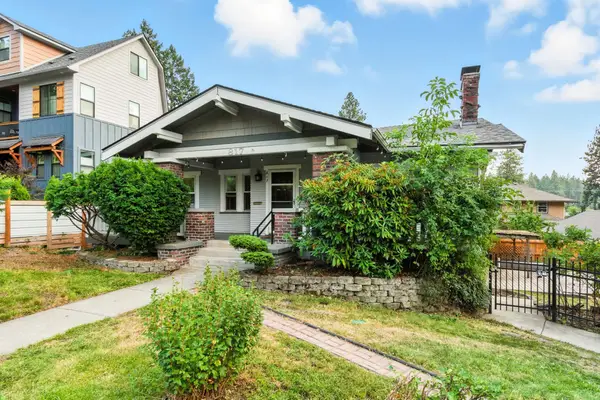 $515,000Active4 beds 2 baths3,146 sq. ft.
$515,000Active4 beds 2 baths3,146 sq. ft.817 W W 12th Ave, Spokane, WA 99204
MLS# 202523290Listed by: REALTY ONE GROUP ECLIPSE - New
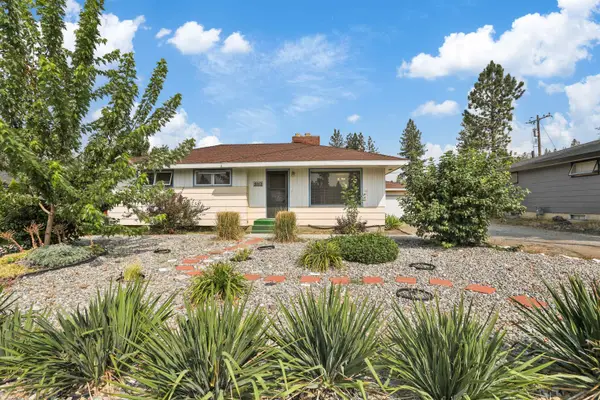 $369,900Active3 beds 2 baths1,941 sq. ft.
$369,900Active3 beds 2 baths1,941 sq. ft.5112 W Lyons Ave, Spokane, WA 99208
MLS# 202523288Listed by: KELLER WILLIAMS SPOKANE - MAIN - New
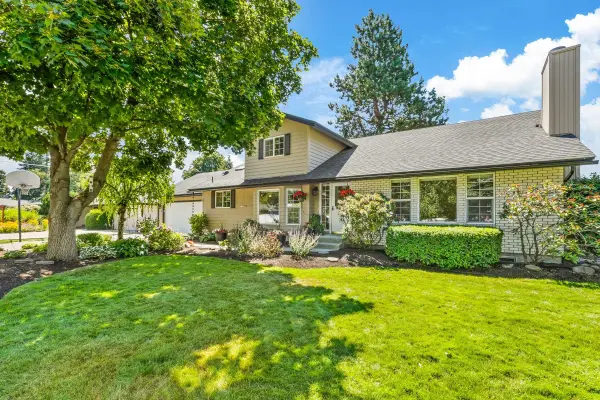 $564,900Active5 beds 3 baths3,666 sq. ft.
$564,900Active5 beds 3 baths3,666 sq. ft.1918 E 62nd Ave, Spokane, WA 99223
MLS# 202523289Listed by: JOHN L SCOTT, INC. - New
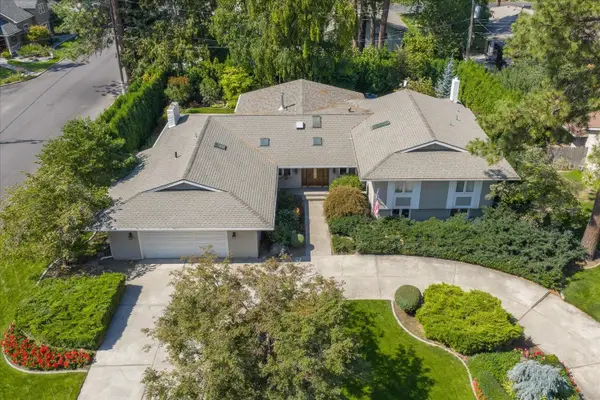 $1,100,000Active5 beds 4 baths4,668 sq. ft.
$1,100,000Active5 beds 4 baths4,668 sq. ft.4816 S Helena St, Spokane, WA 99223
MLS# 202523283Listed by: JOHN L SCOTT, SPOKANE VALLEY - New
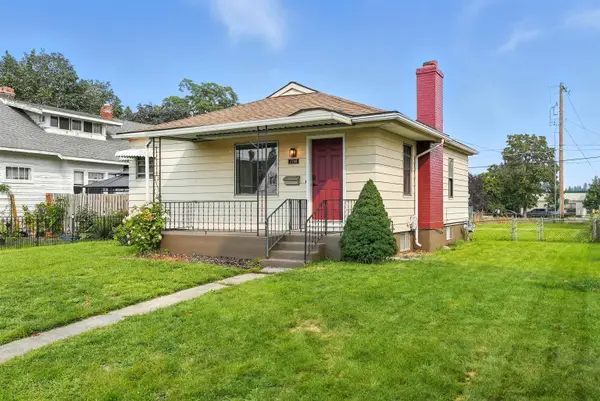 $294,900Active2 beds 1 baths1,664 sq. ft.
$294,900Active2 beds 1 baths1,664 sq. ft.1708 W Mansfield Ave, Spokane, WA 99205
MLS# 202523280Listed by: KELLY RIGHT REAL ESTATE OF SPOKANE - New
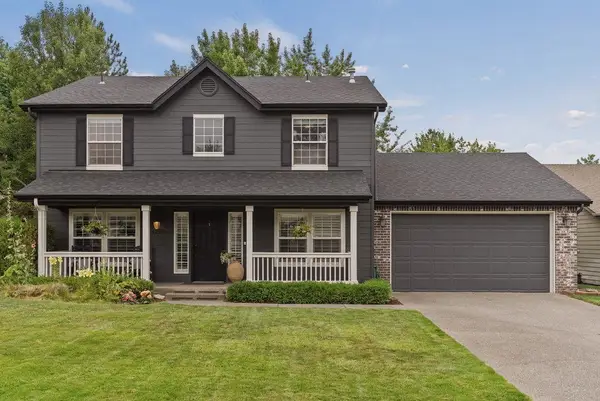 $530,000Active4 beds 3 baths2,016 sq. ft.
$530,000Active4 beds 3 baths2,016 sq. ft.4208 S Tenfel Ln, Spokane, WA 99223
MLS# 202523282Listed by: EXP REALTY, LLC - New
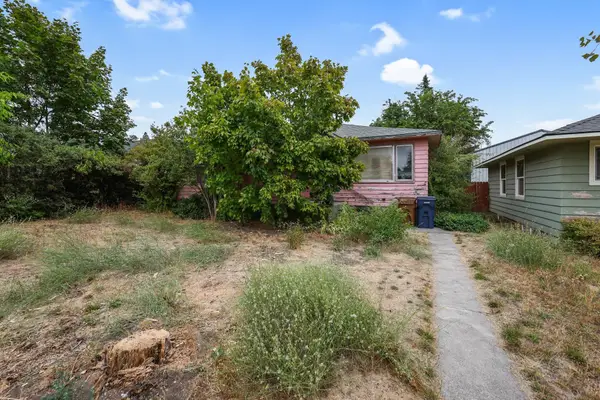 $145,000Active3 beds 2 baths1,178 sq. ft.
$145,000Active3 beds 2 baths1,178 sq. ft.3618 N Washington St, Spokane, WA 99205
MLS# 202523271Listed by: EXP REALTY 4 DEGREES - New
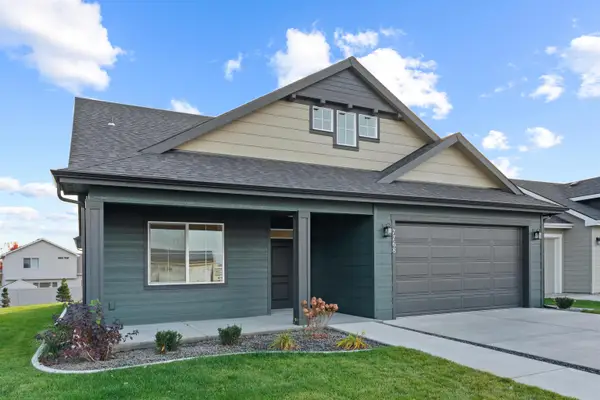 $642,000Active3 beds 2 baths1,714 sq. ft.
$642,000Active3 beds 2 baths1,714 sq. ft.12274 N Valencia St, Spokane, WA 99208
MLS# 202523260Listed by: WINDERMERE CITY GROUP - New
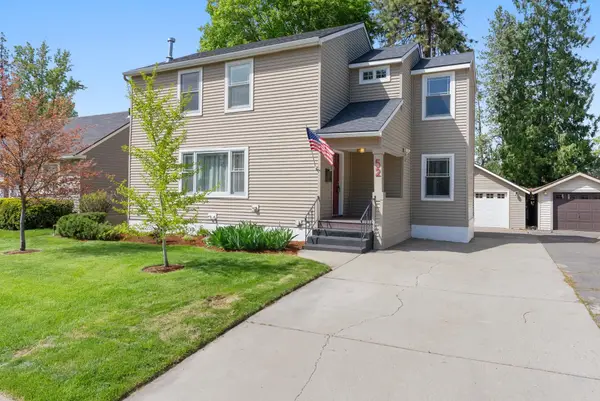 $575,000Active3 beds 3 baths2,546 sq. ft.
$575,000Active3 beds 3 baths2,546 sq. ft.52 W 26th Ave, Spokane, WA 99203
MLS# 202523262Listed by: KELLER WILLIAMS SPOKANE - MAIN 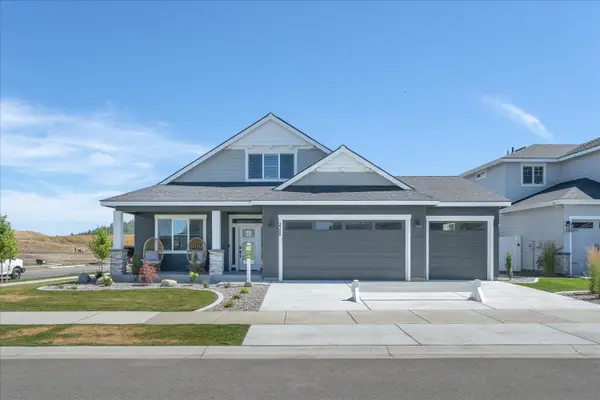 $750,550Pending4 beds 3 baths2,652 sq. ft.
$750,550Pending4 beds 3 baths2,652 sq. ft.12258 N Valencia Ave, Spokane, WA 99208
MLS# 202523257Listed by: WINDERMERE CITY GROUP
