52 W 26th Ave, Spokane, WA 99203
Local realty services provided by:Better Homes and Gardens Real Estate Pacific Commons
52 W 26th Ave,Spokane, WA 99203
$575,000
- 3 Beds
- 3 Baths
- 2,546 sq. ft.
- Single family
- Pending
Listed by:lynsey cantlon
Office:keller williams spokane - main
MLS#:202524948
Source:WA_SAR
Price summary
- Price:$575,000
- Price per sq. ft.:$225.84
About this home
Prepare to be impressed by this beautifully remodeled 2,500+ sq. ft. Craftsman gem in Spokane’s highly sought-after Manito Park neighborhood! This 3-bedroom, 3-bath home blends classic charm w/ modern upgrades, featuring rich hardwood floors, crown molding, & custom built-ins. The spacious kitchen shines with granite countertops, stylish backsplash, new high-end appliances, under-cabinet LED lighting, & an inviting dining area. The light-filled living room features large windows & a cozy gas fireplace. The main floor offers a bedroom & full bath, while upstairs includes another bedroom, bath, laundry, and a luxurious primary suite w/ attached flex space via French doors—perfect as an office, den, or nursery. Enjoy outdoor living in the beautifully landscaped, fenced backyard with mature trees, a large entertaining deck, sprinkler system, and detached garage. Updates include roof, furnace (2024), carpet (2023), central A/C, Pella windows, plumbing, electrical, gutters, & landscaping!
Contact an agent
Home facts
- Year built:1923
- Listing ID #:202524948
- Added:56 day(s) ago
- Updated:October 28, 2025 at 05:53 PM
Rooms and interior
- Bedrooms:3
- Total bathrooms:3
- Full bathrooms:3
- Living area:2,546 sq. ft.
Heating and cooling
- Heating:Heat Pump
Structure and exterior
- Year built:1923
- Building area:2,546 sq. ft.
- Lot area:0.15 Acres
Schools
- High school:Lewis & Clark
- Middle school:Sacajawea
- Elementary school:Wilson
Finances and disclosures
- Price:$575,000
- Price per sq. ft.:$225.84
- Tax amount:$5,631
New listings near 52 W 26th Ave
- New
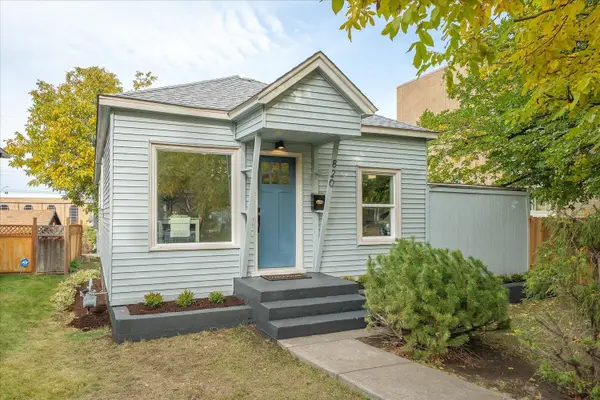 $209,000Active1 beds 1 baths600 sq. ft.
$209,000Active1 beds 1 baths600 sq. ft.820 W Nora Ave, Spokane, WA 99205
MLS# 202526056Listed by: REAL BROKER LLC - New
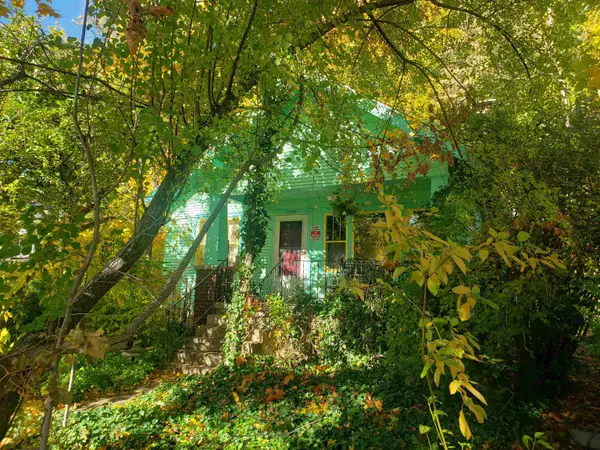 $220,000Active4 beds 2 baths2,374 sq. ft.
$220,000Active4 beds 2 baths2,374 sq. ft.2728 W Gardner Ave, Spokane, WA 99201
MLS# 202526057Listed by: M J MCADAMS REALTY - New
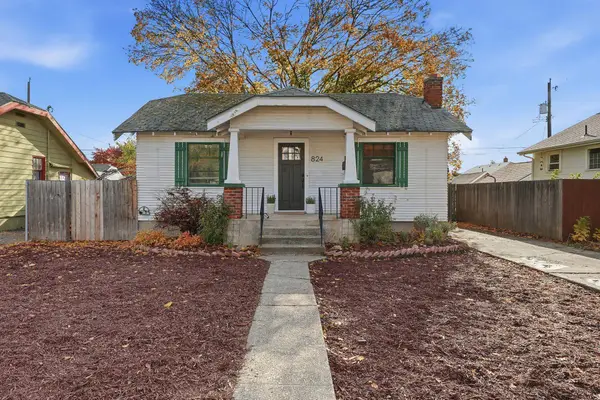 $275,000Active3 beds 1 baths1,440 sq. ft.
$275,000Active3 beds 1 baths1,440 sq. ft.824 E Longfellow Ave, Spokane, WA 99207
MLS# 202526044Listed by: EXP REALTY, LLC BRANCH - New
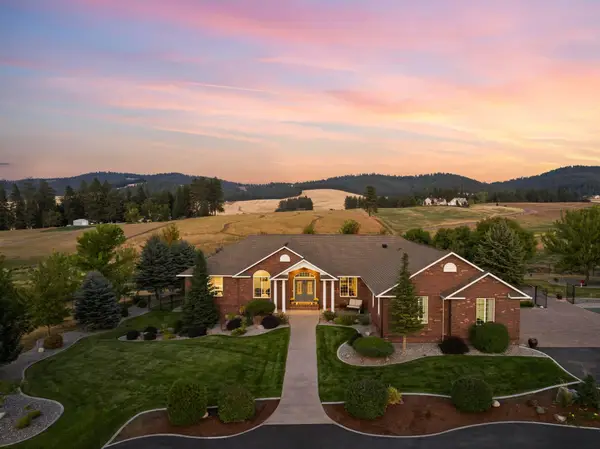 $1,550,000Active4 beds 4 baths4,730 sq. ft.
$1,550,000Active4 beds 4 baths4,730 sq. ft.9102 N Forker Rd, Spokane, WA 99217
MLS# 202526045Listed by: WINDERMERE LIBERTY LAKE - New
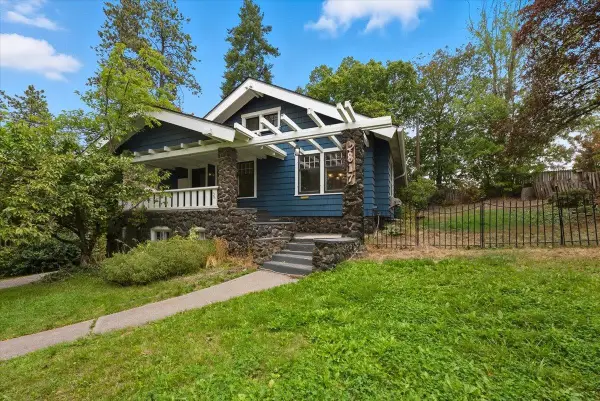 $599,900Active2 beds 2 baths2,312 sq. ft.
$599,900Active2 beds 2 baths2,312 sq. ft.2817 S Scott St, Spokane, WA 99203
MLS# 202526046Listed by: COLDWELL BANKER TOMLINSON - New
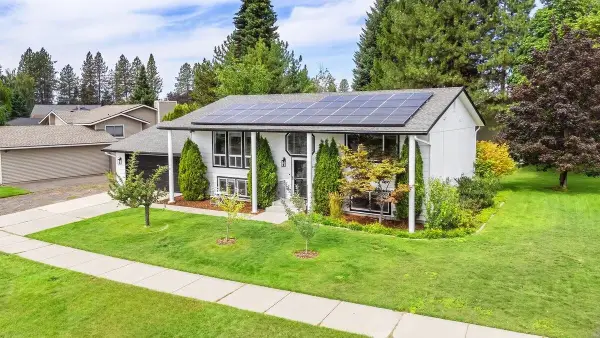 $549,000Active5 beds 3 baths2,464 sq. ft.
$549,000Active5 beds 3 baths2,464 sq. ft.5330 W Russett Dr, Spokane, WA 99208
MLS# 202526047Listed by: WINDERMERE NORTH - New
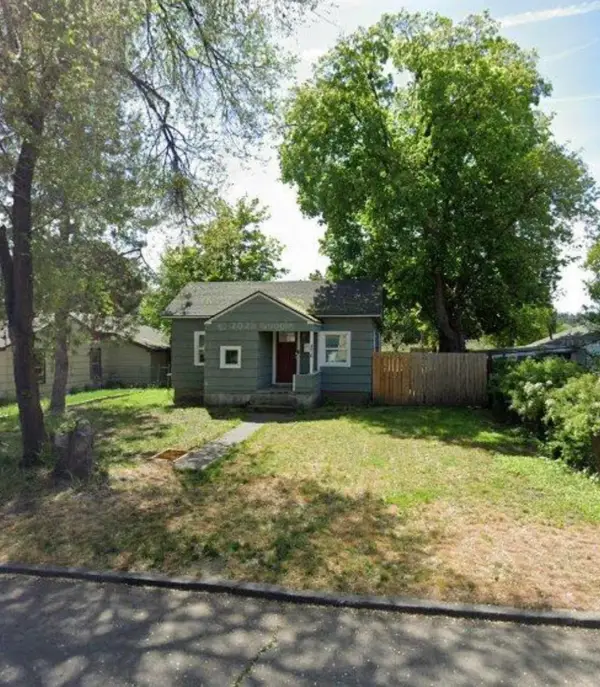 $254,999Active2 beds 1 baths
$254,999Active2 beds 1 baths4018 E Pacific Ave, Spokane, WA 99202
MLS# 202526041Listed by: UNREAL ESTATE, LLC - New
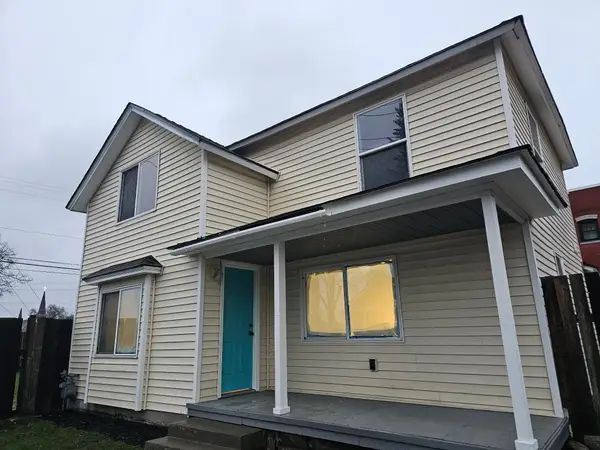 $298,500Active3 beds 2 baths1,366 sq. ft.
$298,500Active3 beds 2 baths1,366 sq. ft.323 S Pittsburg St, Spokane, WA 99202
MLS# 202526034Listed by: R.H. COOKE & ASSOCIATES - New
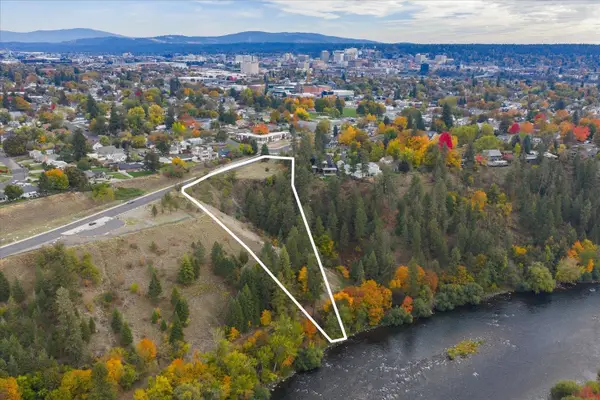 $275,000Active3.07 Acres
$275,000Active3.07 Acres1757 West Point Rd, Spokane, WA 99205
MLS# 202526031Listed by: CENTURY 21 BEUTLER & ASSOCIATES - New
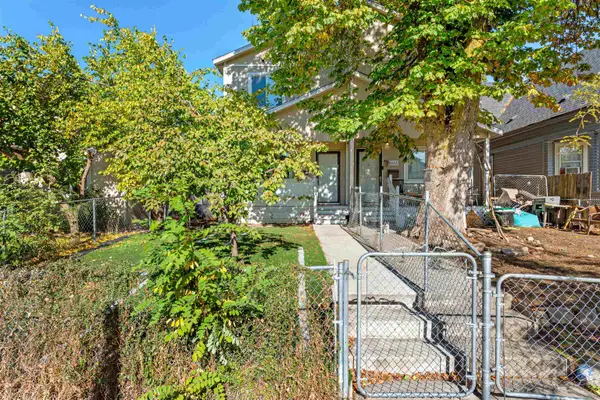 $269,900Active4 beds 2 baths1,350 sq. ft.
$269,900Active4 beds 2 baths1,350 sq. ft.2424 W Dean Ave #2424, Spokane, WA 99201
MLS# 202526029Listed by: KELLY RIGHT REAL ESTATE OF SPOKANE
