10706 N Acoma Ct, Spokane, WA 99208
Local realty services provided by:Better Homes and Gardens Real Estate Pacific Commons
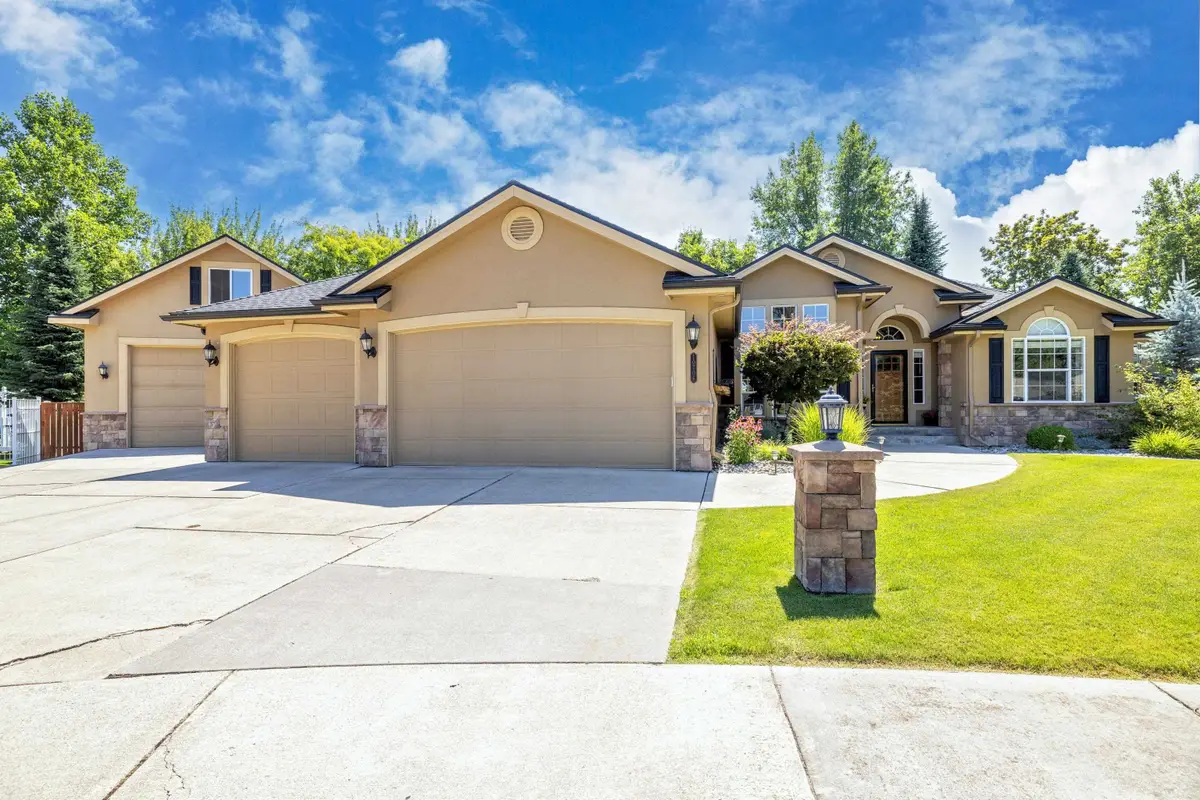
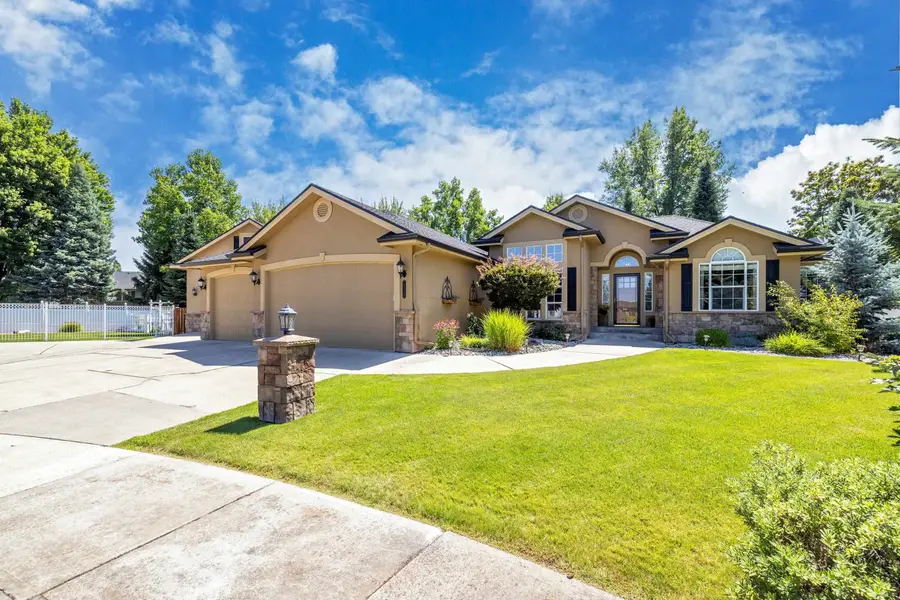
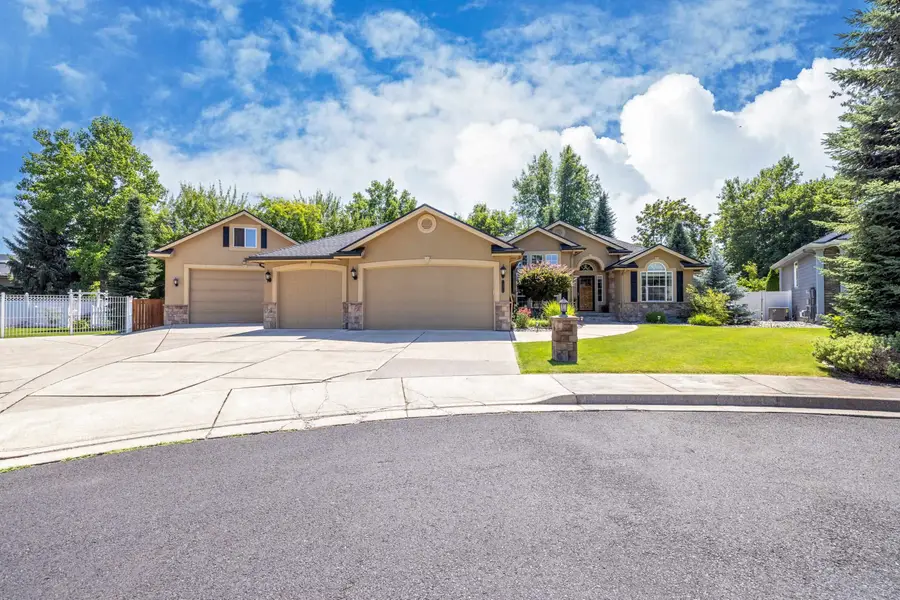
Listed by:victor plese
Office:plese realty llc.
MLS#:202521315
Source:WA_SAR
Price summary
- Price:$825,000
- Price per sq. ft.:$207.49
About this home
Updated custom rancher was builder's own home when built and comes complete with big stick-built detached shop! Over 3,800 finished sq ft including 5 BR, 3 BTH, laundry rooms up & down, soaring ceilings with crown molding, 2 gas fireplaces, hand-scraped hardwood floors throughout most of the main floor plus tile floors in baths. Brand new interior paint throughout home & attached garage. Full finished basement with separate entrance through French doors into family room; beautiful wet bar, surround sound, 2 huge bedrooms with walk-in closets + extra bonus space off 5th BR. Primary BR has bonus space which would be great for office, nursery or reading area. FA gas heat, new AC, new roof in 2017, newer exterior paint, oversized 3-car attached garage w/deep 3rd bay, fully fenced backyard w/patio, sprinklers & mature landscape. All this PLUS big, detached shop with upper storage room, wood stove, finished interior & work bench. Quiet cul-de-sac location in the coveted Sundance Hills development.
Contact an agent
Home facts
- Year built:1999
- Listing Id #:202521315
- Added:20 day(s) ago
- Updated:August 16, 2025 at 12:00 AM
Rooms and interior
- Bedrooms:5
- Total bathrooms:3
- Full bathrooms:3
- Living area:3,976 sq. ft.
Structure and exterior
- Year built:1999
- Building area:3,976 sq. ft.
- Lot area:0.31 Acres
Schools
- High school:Shadle Park
- Middle school:Salk
- Elementary school:Woodridge
Finances and disclosures
- Price:$825,000
- Price per sq. ft.:$207.49
- Tax amount:$6,283
New listings near 10706 N Acoma Ct
- New
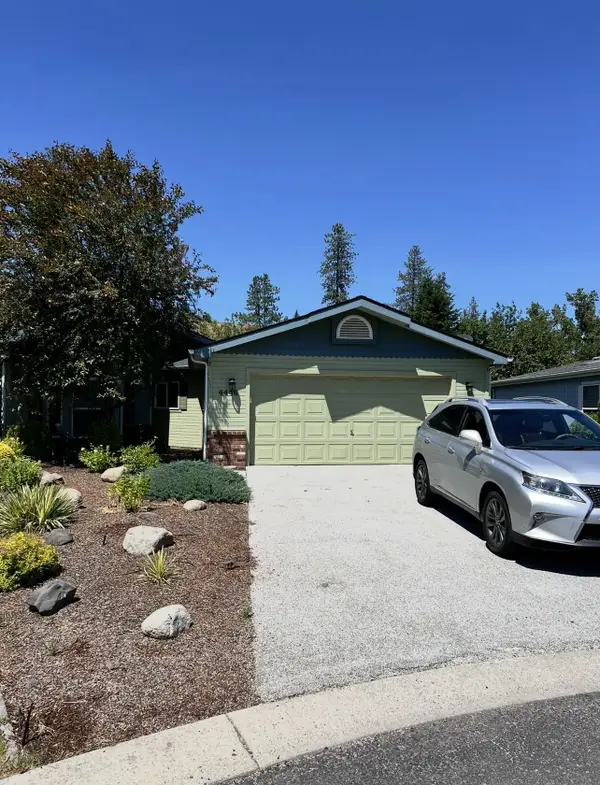 $339,900Active3 beds 2 baths
$339,900Active3 beds 2 baths4446 S Sunny Creeek Cir, Spokane, WA 99224
MLS# 202522533Listed by: CENTURY 21 BEUTLER & ASSOCIATES - New
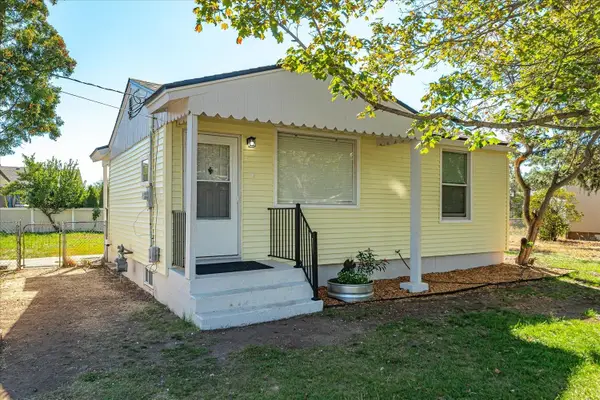 $294,000Active3 beds 1 baths1,218 sq. ft.
$294,000Active3 beds 1 baths1,218 sq. ft.908 N Sargent Rd, Spokane, WA 99212
MLS# 202522535Listed by: REAL BROKER LLC - New
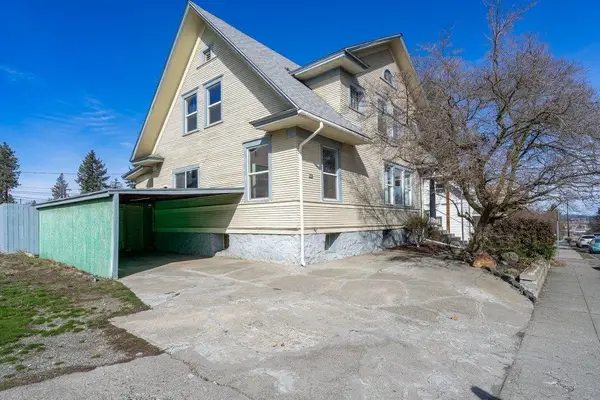 $450,000Active3 beds 2 baths2,913 sq. ft.
$450,000Active3 beds 2 baths2,913 sq. ft.820 Walnut St, Spokane, WA 99204
MLS# 202522536Listed by: SILVERCREEK REALTY GROUP - New
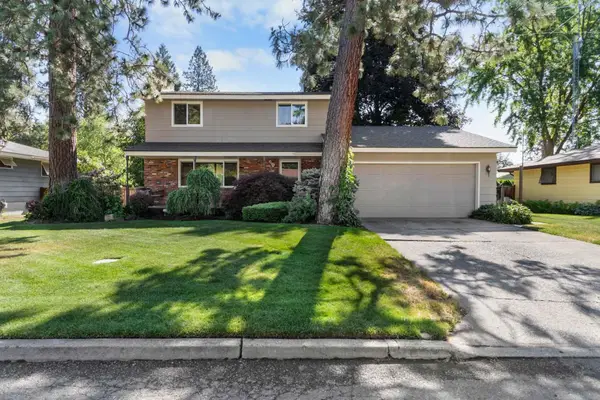 $485,000Active4 beds 3 baths2,673 sq. ft.
$485,000Active4 beds 3 baths2,673 sq. ft.9518 N Normandie St, Spokane, WA 99218
MLS# 202522537Listed by: COLDWELL BANKER TOMLINSON - New
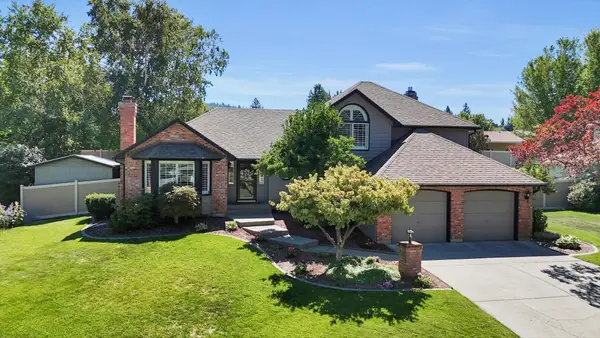 $730,000Active5 beds 4 baths3,030 sq. ft.
$730,000Active5 beds 4 baths3,030 sq. ft.4421 S Tampa Dr, Spokane, WA 99223
MLS# 202522523Listed by: AMPLIFY REAL ESTATE SERVICES - New
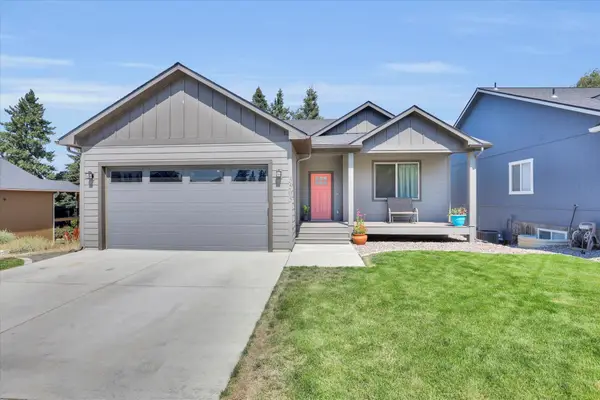 $525,000Active4 beds 3 baths2,654 sq. ft.
$525,000Active4 beds 3 baths2,654 sq. ft.3505 E 25th Ave, Spokane, WA 99223
MLS# 202522524Listed by: AMPLIFY REAL ESTATE SERVICES - New
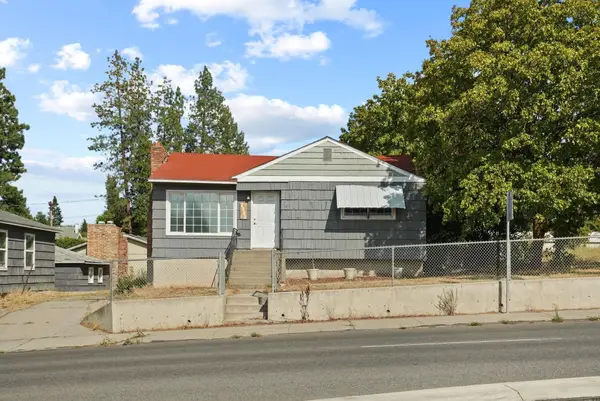 $325,000Active3 beds 1 baths1,536 sq. ft.
$325,000Active3 beds 1 baths1,536 sq. ft.2809 S Ray St, Spokane, WA 99223
MLS# 202522528Listed by: JOHN L SCOTT, SPOKANE VALLEY - New
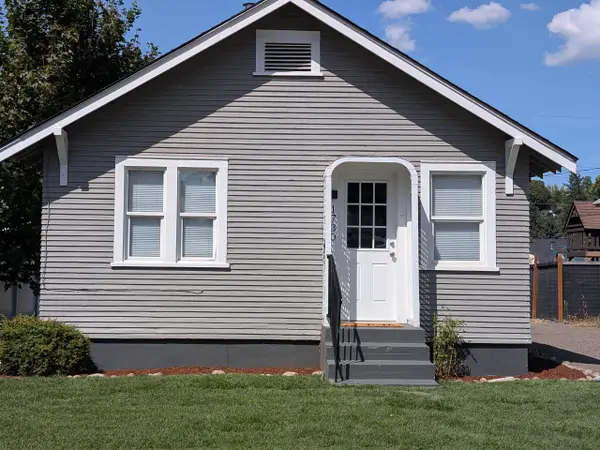 $199,000Active1 beds 1 baths833 sq. ft.
$199,000Active1 beds 1 baths833 sq. ft.1730 W Buckeye Ave, Spokane, WA 99205
MLS# 202522529Listed by: KELLY RIGHT REAL ESTATE OF SPOKANE - New
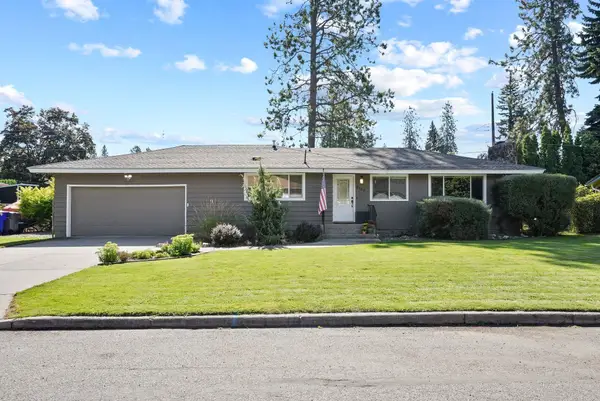 $450,000Active5 beds 3 baths2,468 sq. ft.
$450,000Active5 beds 3 baths2,468 sq. ft.8102 N Hughes Dr, Spokane, WA 99208
MLS# 202522532Listed by: JOHN L SCOTT, SPOKANE VALLEY - New
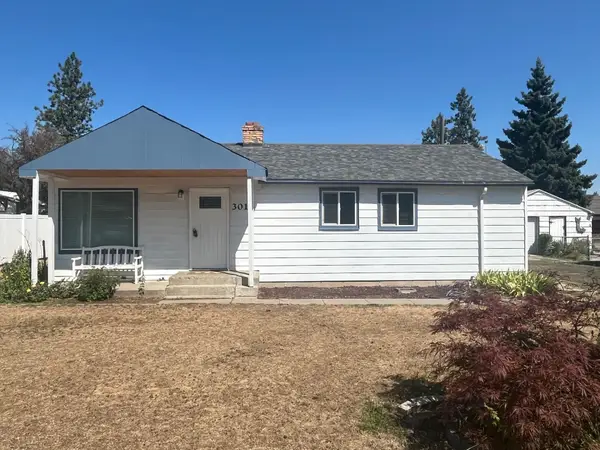 $385,000Active3 beds 2 baths
$385,000Active3 beds 2 baths3016 W 17th Ave, Spokane, WA 99224
MLS# 202522511Listed by: WINDERMERE NORTH
