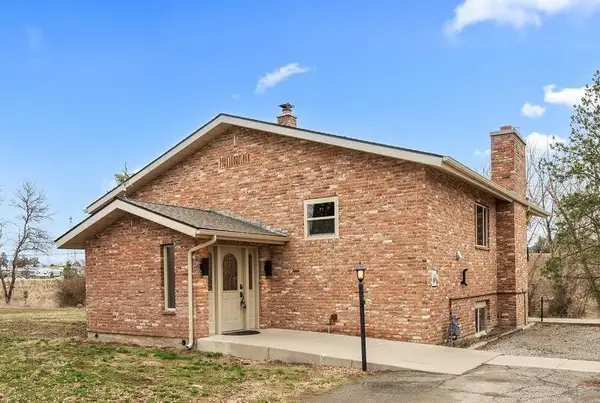4421 S Tampa Dr, Spokane, WA 99223
Local realty services provided by:Better Homes and Gardens Real Estate Pacific Commons
4421 S Tampa Dr,Spokane, WA 99223
$720,000
- 5 Beds
- 4 Baths
- 3,030 sq. ft.
- Single family
- Pending
Listed by:darrin friberg
Office:amplify real estate services
MLS#:202522523
Source:WA_SAR
Price summary
- Price:$720,000
- Price per sq. ft.:$237.62
About this home
Completely remodeled in 2024, this stunning South Hill home is tucked away on a quiet cul-de-sac in the desirable Windsong neighborhood. Enjoy mature, well-maintained landscaping and an open floor plan featuring a formal living room with fireplace, formal dining room, and three separate family rooms—perfect for entertaining or relaxing. The beautifully renovated kitchen boasts modern finishes and abundant storage. With 5 bedrooms and 4 bathrooms, there’s space for everyone—the nonconforming 5th bedroom is a spacious ensuite in the basement with an attached new full bath. The updated primary suite offers two closets and an oversized shower with dual shower heads. Major systems are ready for years to come with a new gas water heater (2021) and furnace (2022). Fresh paint, stylish lighting, and thoughtful custom touches are found throughout. Outside, enjoy a fully fenced backyard and full sprinkler system. This home truly blends modern upgrades with classic comfort--move-in ready and waiting
Contact an agent
Home facts
- Year built:1987
- Listing ID #:202522523
- Added:42 day(s) ago
- Updated:September 27, 2025 at 05:04 PM
Rooms and interior
- Bedrooms:5
- Total bathrooms:4
- Full bathrooms:4
- Living area:3,030 sq. ft.
Heating and cooling
- Heating:Electric, Hot Water
Structure and exterior
- Year built:1987
- Building area:3,030 sq. ft.
- Lot area:0.24 Acres
Schools
- High school:Ferris
- Middle school:Chase
- Elementary school:Moran Prairie
Finances and disclosures
- Price:$720,000
- Price per sq. ft.:$237.62
New listings near 4421 S Tampa Dr
- New
 $234,900Active2.46 Acres
$234,900Active2.46 Acres1411 W Toni Rae Dr, Spokane, WA 99218
MLS# 202524702Listed by: WINDERMERE NORTH - Open Sat, 11am to 2pmNew
 $550,000Active3 beds 3 baths2,230 sq. ft.
$550,000Active3 beds 3 baths2,230 sq. ft.12115 E Wedgewood Ct, Spokane, WA 99217
MLS# 202524700Listed by: KELLER WILLIAMS SPOKANE - MAIN - New
 $399,999Active4 beds 2 baths1,830 sq. ft.
$399,999Active4 beds 2 baths1,830 sq. ft.7934 N Wilding Dr, Spokane, WA 99208
MLS# 202524693Listed by: AMPLIFY REAL ESTATE SERVICES - Open Sun, 12 to 3pmNew
 $347,000Active4 beds 2 baths2,194 sq. ft.
$347,000Active4 beds 2 baths2,194 sq. ft.1402 N University Rd, Spokane, WA 99206
MLS# 202524696Listed by: REAL BROKER LLC - New
 $260,000Active3 beds 1 baths1,060 sq. ft.
$260,000Active3 beds 1 baths1,060 sq. ft.1727 W Spofford Ave, Spokane, WA 99205
MLS# 202524691Listed by: DEESE REAL ESTATE - Open Sat, 12 to 2pmNew
 $725,000Active4 beds 2 baths2,683 sq. ft.
$725,000Active4 beds 2 baths2,683 sq. ft.1108 S Wall St, Spokane, WA 99204
MLS# 202524686Listed by: EXP REALTY, LLC - New
 $389,000Active4 beds 1 baths2,208 sq. ft.
$389,000Active4 beds 1 baths2,208 sq. ft.5920 N Nettleton St, Spokane, WA 99205
MLS# 202524680Listed by: RE/MAX CITIBROKERS - New
 $179,900Active2 beds 1 baths
$179,900Active2 beds 1 baths1633 E Boone Ave, Spokane, WA 99202
MLS# 202524683Listed by: KELLER WILLIAMS SPOKANE - MAIN - New
 $395,000Active3 beds 2 baths1,600 sq. ft.
$395,000Active3 beds 2 baths1,600 sq. ft.9209 N Wall St, Spokane, WA 99218
MLS# 202524685Listed by: AMPLIFY REAL ESTATE SERVICES - New
 $339,000Active2 beds 1 baths1,872 sq. ft.
$339,000Active2 beds 1 baths1,872 sq. ft.1509 W 12th Ave, Spokane, WA 99204
MLS# 202524674Listed by: REAL BROKER LLC
