1107 E Chantel Dr, Spokane, WA 99218
Local realty services provided by:Better Homes and Gardens Real Estate Pacific Commons
1107 E Chantel Dr,Spokane, WA 99218
$510,000
- 5 Beds
- 3 Baths
- 3,291 sq. ft.
- Single family
- Active
Listed by:todd grubb
Office:keller williams spokane - main
MLS#:202522678
Source:WA_SAR
Price summary
- Price:$510,000
- Price per sq. ft.:$154.97
About this home
Located in the highly desired Mead School District, this 5-bedroom, 3-bath home has been thoughtfully updated with sleek, modern conveniences. Vaulted ceilings, two spacious living rooms, and a finished flexible lower level create a functional, open layout. The updated kitchen features generous cabinetry, sleek countertops, stainless steel dishwasher & two refrigerators, making everyday meals & gatherings easy. Large bedrooms & bathrooms create a warm, inviting space where everyone in the house can unwind. Relax in the large primary suite retreat with a walk-in closet & generous bathroom with double sinks. Enjoy summer barbecues & evening relaxation on the new deck overlooking the landscaped yard, shed & full sprinkler system. Recent improvements include all-new flooring, fresh paint, stylish fixtures & renovated bathrooms. The prime location offers convenient access to parks, shopping & schools. With thoughtfully updated interiors and versatile living spaces, this home is ready for its next chapter.
Contact an agent
Home facts
- Year built:1991
- Listing ID #:202522678
- Added:183 day(s) ago
- Updated:August 27, 2025 at 11:00 AM
Rooms and interior
- Bedrooms:5
- Total bathrooms:3
- Full bathrooms:3
- Living area:3,291 sq. ft.
Structure and exterior
- Year built:1991
- Building area:3,291 sq. ft.
- Lot area:0.28 Acres
Schools
- High school:Mead
- Middle school:Northwood
- Elementary school:Farwell
Finances and disclosures
- Price:$510,000
- Price per sq. ft.:$154.97
- Tax amount:$5,179
New listings near 1107 E Chantel Dr
- New
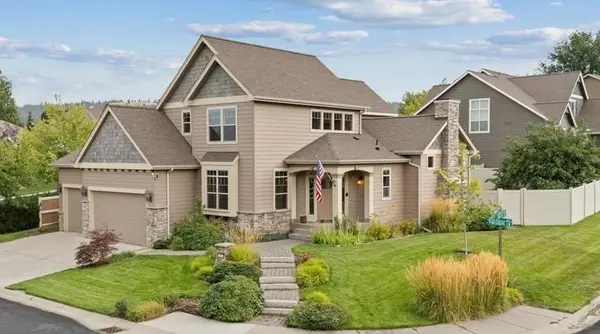 $750,000Active4 beds 4 baths3,544 sq. ft.
$750,000Active4 beds 4 baths3,544 sq. ft.5221 E Butler Ln, Spokane, WA 99223
MLS# 202523118Listed by: WINDERMERE MANITO, LLC - Open Fri, 1 to 3pmNew
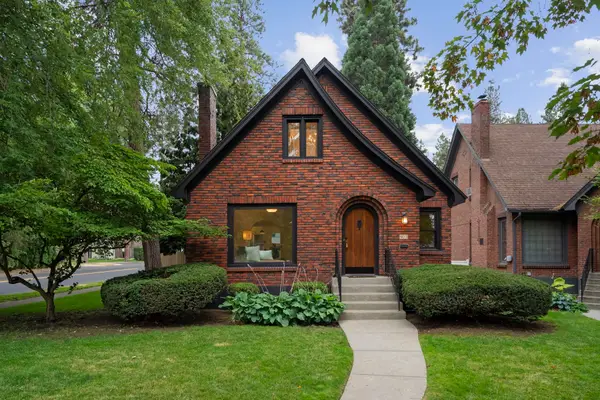 $765,000Active4 beds 2 baths2,625 sq. ft.
$765,000Active4 beds 2 baths2,625 sq. ft.903 W 18th Ave, Spokane, WA 99203
MLS# 202523128Listed by: AMPLIFY REAL ESTATE SERVICES - New
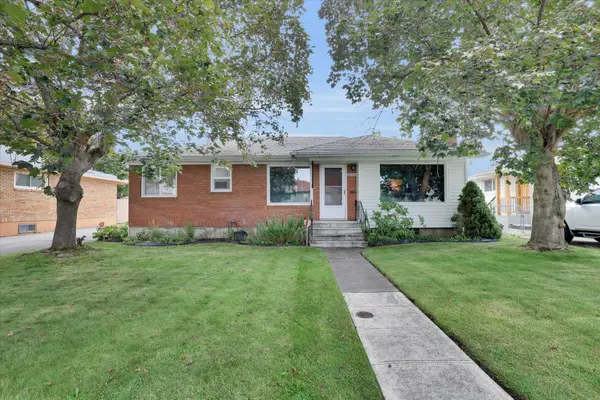 $359,000Active4 beds 2 baths2,144 sq. ft.
$359,000Active4 beds 2 baths2,144 sq. ft.5710 N Alameda Blvd, Spokane, WA 99205
MLS# 202523126Listed by: WINDERMERE VALLEY 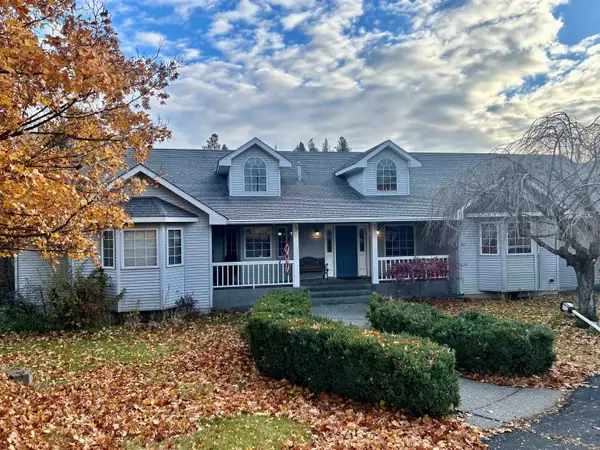 $1,100,000Pending5 beds 4 baths4,738 sq. ft.
$1,100,000Pending5 beds 4 baths4,738 sq. ft.9702 S Hilby Rd, Spokane, WA 99223
MLS# 202523117Listed by: WINDERMERE MANITO, LLC- New
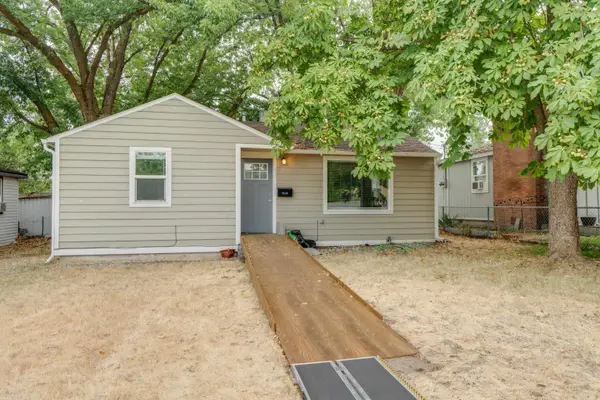 $269,900Active2 beds 1 baths711 sq. ft.
$269,900Active2 beds 1 baths711 sq. ft.6116 N Astor St, Spokane, WA 99207
MLS# 202523116Listed by: COLDWELL BANKER TOMLINSON - New
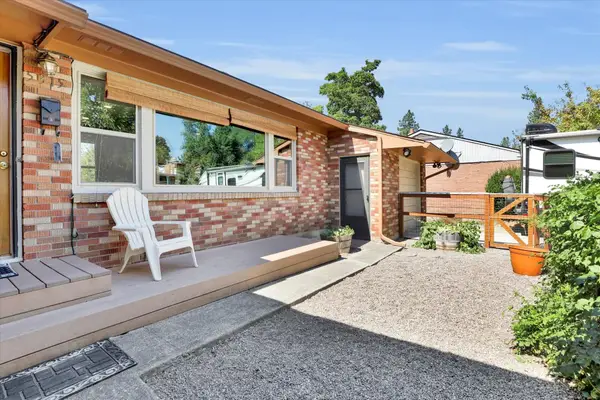 $415,000Active3 beds 2 baths1,898 sq. ft.
$415,000Active3 beds 2 baths1,898 sq. ft.5315 N Greenwood Blvd, Spokane, WA 99205
MLS# 202523109Listed by: REAL BROKER LLC - New
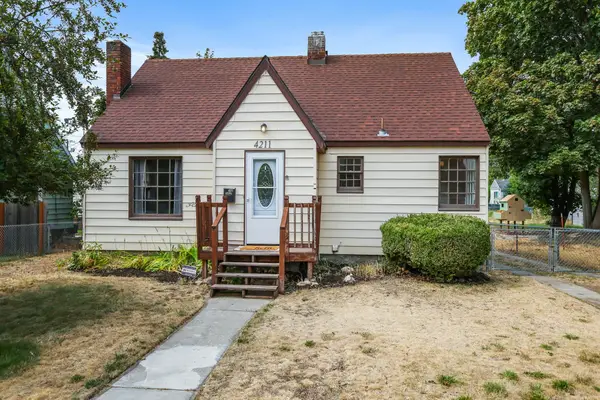 $315,000Active3 beds 2 baths1,476 sq. ft.
$315,000Active3 beds 2 baths1,476 sq. ft.4211 N Hawthorne St, Spokane, WA 99205
MLS# 202523107Listed by: WINDERMERE LIBERTY LAKE - New
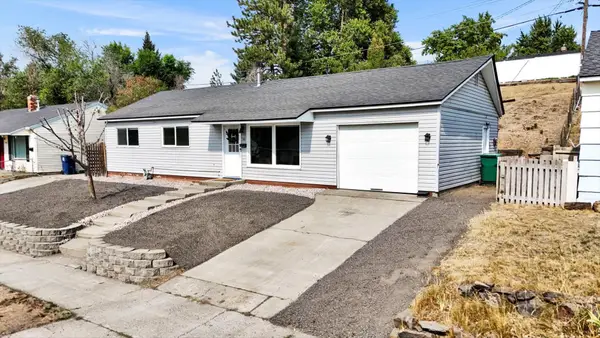 $339,900Active3 beds 1 baths1,008 sq. ft.
$339,900Active3 beds 1 baths1,008 sq. ft.5902 N Sutherlin St, Spokane, WA 99205-7557
MLS# 202523108Listed by: KELLY RIGHT REAL ESTATE OF SPOKANE - New
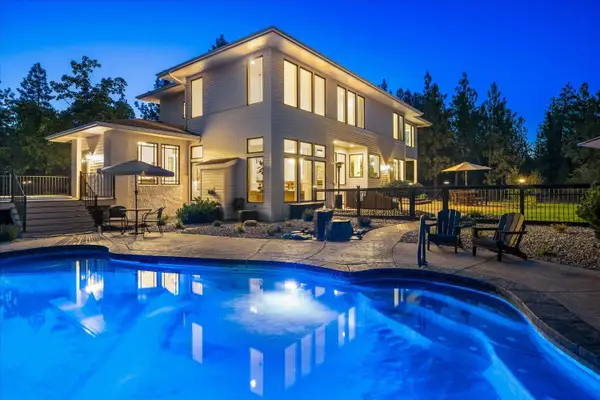 $1,575,000Active4 beds 4 baths4,018 sq. ft.
$1,575,000Active4 beds 4 baths4,018 sq. ft.7010 W Rim Ln, Spokane, WA 99224
MLS# 202523103Listed by: REAL BROKER LLC - New
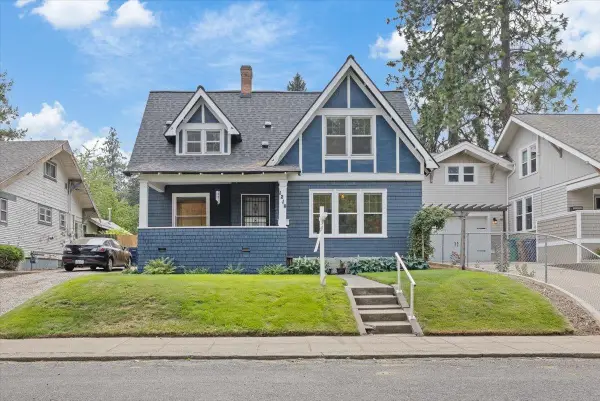 $375,000Active3 beds 2 baths1,543 sq. ft.
$375,000Active3 beds 2 baths1,543 sq. ft.1218 E 16th Ave, Spokane, WA 99203
MLS# 202523098Listed by: KELLER WILLIAMS SPOKANE - MAIN
