1112 S Comax Ct, Spokane, WA 99224
Local realty services provided by:Better Homes and Gardens Real Estate Pacific Commons
1112 S Comax Ct,Spokane, WA 99224
$433,500
- 4 Beds
- 3 Baths
- - sq. ft.
- Single family
- Sold
Listed by: michael dorsey, dan pasby
Office: windermere north
MLS#:202525621
Source:WA_SAR
Sorry, we are unable to map this address
Price summary
- Price:$433,500
About this home
Airway Heights area 1 owner Condron built, 4 level home on a culdesac with a covered front porch! This 3+ bedroom home with 3 bathrooms and 2 family rooms offers great living spaces. With a quality and spacious kitchen that features a pantry and island with dining space that opens to a covered composite deck & stamped concrete patio surrounded by your fenced back yard – this presents good living spaces inside & out. 3 bedrooms upstairs featuring a nice sized ¾ primary bath & walk in closet. The lower level is unfinished (framed with egress window) ideal for a 4th bedroom. With all new carpet, high efficiency gas furnace (with AC), this is a solid buy with a full 3 car garage. This 2300 sf home was just professionally cleaned, HVAC serviced, presents nicely & comes with all appliances including washer & dryer. Located close to North 40, Fairchild AFB, Quest Casino in a fast growing west plains established neighborhood.
Contact an agent
Home facts
- Year built:2009
- Listing ID #:202525621
- Added:39 day(s) ago
- Updated:November 25, 2025 at 08:13 AM
Rooms and interior
- Bedrooms:4
- Total bathrooms:3
- Full bathrooms:3
Structure and exterior
- Year built:2009
Schools
- High school:Cheney
- Middle school:Westwood
- Elementary school:Buyer to verify
Finances and disclosures
- Price:$433,500
- Tax amount:$4,119
New listings near 1112 S Comax Ct
- New
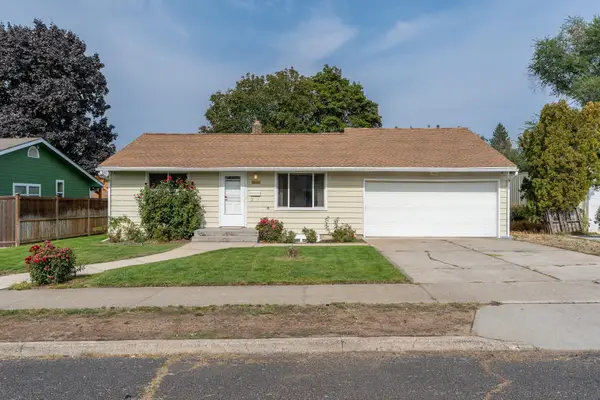 $319,000Active3 beds 2 baths1,440 sq. ft.
$319,000Active3 beds 2 baths1,440 sq. ft.3016 W Eloika Ave, Spokane, WA 99205
MLS# 202527092Listed by: CENTURY 21 BEUTLER & ASSOCIATES - New
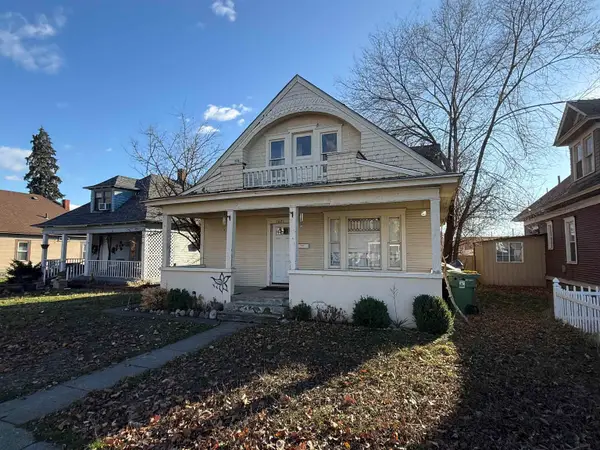 $199,999Active5 beds 2 baths2,184 sq. ft.
$199,999Active5 beds 2 baths2,184 sq. ft.1621 W Knox Ave, Spokane, WA 99205
MLS# 202527093Listed by: AMPLIFY REAL ESTATE SERVICES - New
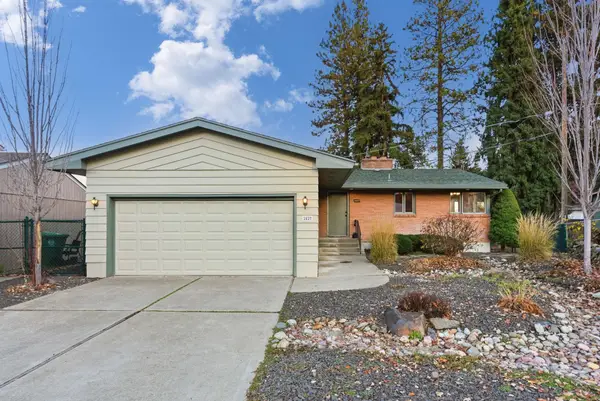 $450,000Active3 beds 2 baths2,688 sq. ft.
$450,000Active3 beds 2 baths2,688 sq. ft.2827 E Mount Vernon Ct, Spokane, WA 99223
MLS# 202527090Listed by: REAL BROKER LLC - New
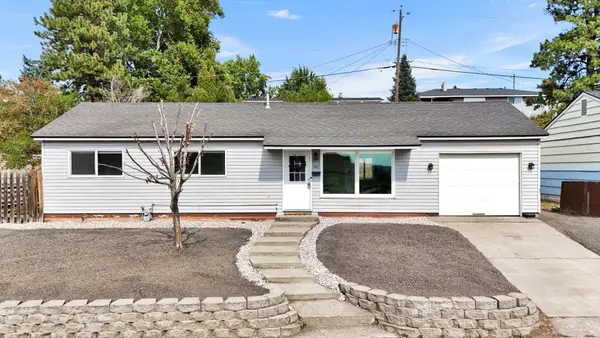 $285,000Active3 beds 1 baths
$285,000Active3 beds 1 baths5902 N Sutherlin St, Spokane, WA 99205-7557
MLS# 202527091Listed by: KELLY RIGHT REAL ESTATE OF SPOKANE 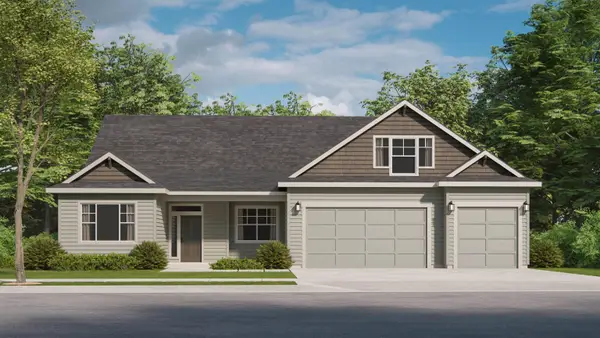 $737,310Pending5 beds 3 baths2,641 sq. ft.
$737,310Pending5 beds 3 baths2,641 sq. ft.12265 N Valencia Ave, Spokane, WA 99218
MLS# 202527085Listed by: WINDERMERE CITY GROUP- New
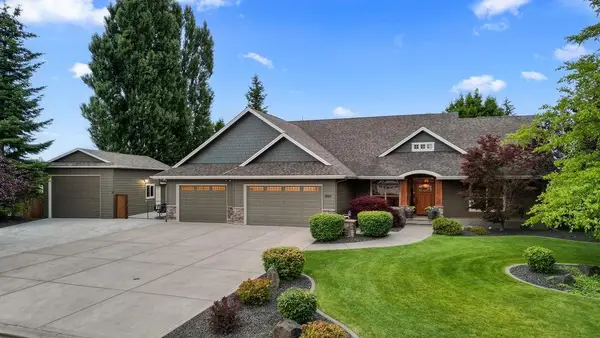 $1,169,000Active5 beds 4 baths4,294 sq. ft.
$1,169,000Active5 beds 4 baths4,294 sq. ft.10211 N Moss Ln, Spokane, WA 99208
MLS# 202527086Listed by: RE/MAX CITIBROKERS - New
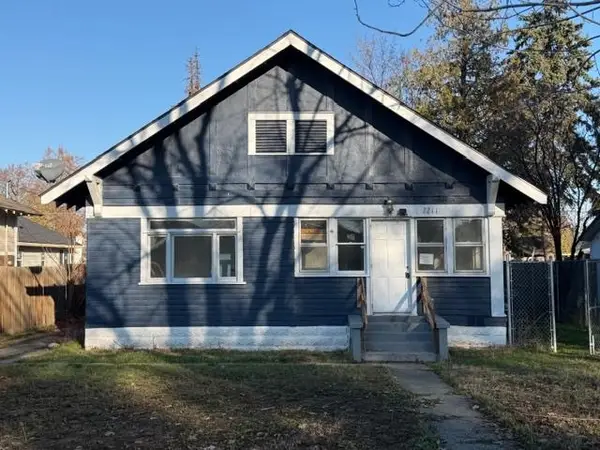 $212,500Active2 beds 1 baths1,728 sq. ft.
$212,500Active2 beds 1 baths1,728 sq. ft.2211 E Sinto Ave, Spokane, WA 99202
MLS# 202527068Listed by: EXP REALTY, LLC BRANCH - New
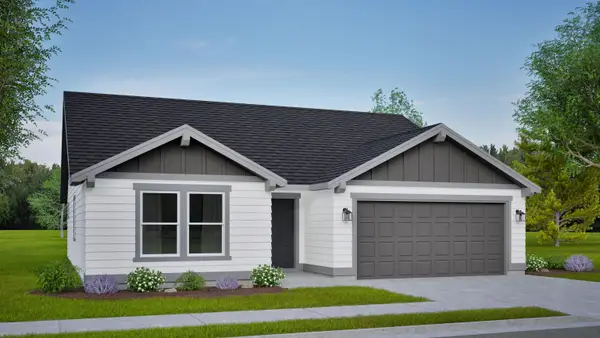 $474,990Active3 beds 2 baths1,408 sq. ft.
$474,990Active3 beds 2 baths1,408 sq. ft.5355 N Sun Beam Ln, Spokane, WA 99217
MLS# 202527067Listed by: NEW HOME STAR WASHINGTON, LLC - New
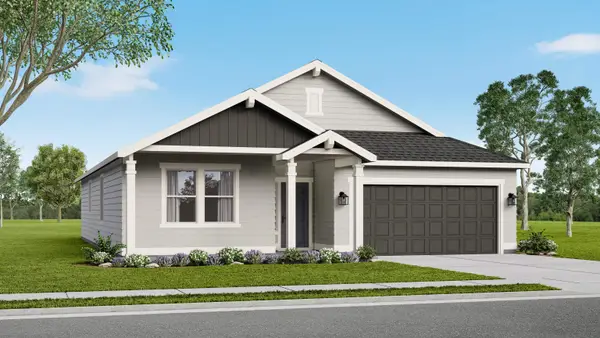 $524,990Active3 beds 2 baths1,800 sq. ft.
$524,990Active3 beds 2 baths1,800 sq. ft.5341 N Sun Beam Ln, Spokane, WA 99217
MLS# 202527066Listed by: NEW HOME STAR WASHINGTON, LLC - New
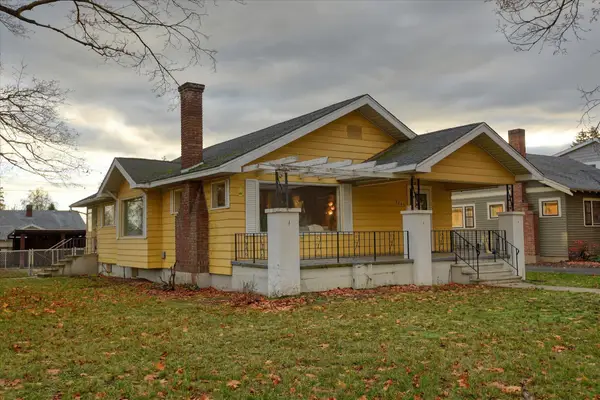 $350,000Active3 beds 2 baths1,612 sq. ft.
$350,000Active3 beds 2 baths1,612 sq. ft.3203 W Cora Ave, Spokane, WA 99205
MLS# 202527065Listed by: BEST CHOICE REALTY
