4219 E 27th Ave, Spokane, WA 99223
Local realty services provided by:Better Homes and Gardens Real Estate Pacific Commons
Upcoming open houses
- Sat, Oct 1811:00 am - 01:00 pm
- Sun, Oct 1901:00 pm - 03:00 pm
Listed by:ashley bond
Office:coldwell banker tomlinson
MLS#:202525620
Source:WA_SAR
Price summary
- Price:$499,000
- Price per sq. ft.:$216.2
About this home
Welcome to this stunning 4-bedroom, 3-bathroom custom-built home perfectly situated on Spokane's desirable South Hill—just a mile from Trader Joes, many restaurants, and more! Step inside and be greeted by an impressive 18-foot entryway ceiling and high-end finishes throughout. The kitchen features premium Huntwood cabinets, sleek granite countertops, and warm wood flooring. The primary suite is your personal retreat, complete with a jetted soaking tub, walk-in closet, and plenty of natural light. Outside, enjoy a large patio and deck area surrounded by established cherry and peach trees—ideal for relaxing or hosting summer gatherings. The established garden with a drip system is already planted with tomatoes, cucumbers, beans, strawberries, and zucchini—ready to harvest and enjoy! A nearby shed and fully functional chicken coop (or potential dog run) add even more versatility to the outdoor space. Additional updates include a newer water heater, new gas range and, new dishwasher.
Contact an agent
Home facts
- Year built:2006
- Listing ID #:202525620
- Added:1 day(s) ago
- Updated:October 17, 2025 at 04:08 PM
Rooms and interior
- Bedrooms:4
- Total bathrooms:3
- Full bathrooms:3
- Living area:2,308 sq. ft.
Heating and cooling
- Heating:Electric, Heat Pump
Structure and exterior
- Year built:2006
- Building area:2,308 sq. ft.
- Lot area:0.15 Acres
Schools
- High school:Ferris
- Middle school:Chase
- Elementary school:Lincoln Heights
Finances and disclosures
- Price:$499,000
- Price per sq. ft.:$216.2
- Tax amount:$4,229
New listings near 4219 E 27th Ave
- Open Sun, 12 to 2pmNew
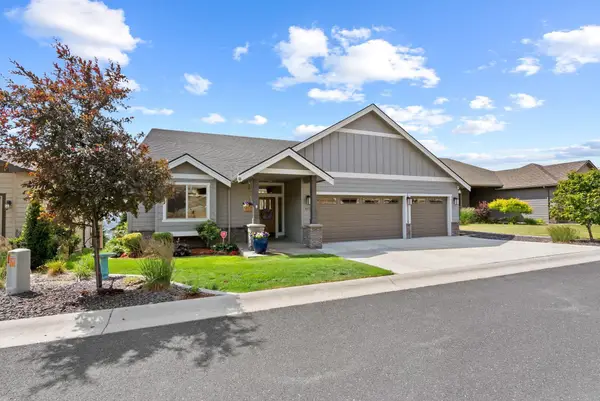 $759,000Active5 beds 3 baths3,516 sq. ft.
$759,000Active5 beds 3 baths3,516 sq. ft.8814 E Clearview Ln, Spokane, WA 99217
MLS# 202525628Listed by: REALTY ONE GROUP ECLIPSE - New
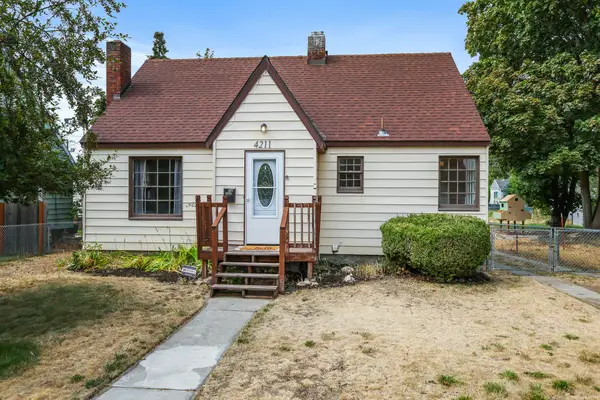 $289,900Active3 beds 2 baths1,476 sq. ft.
$289,900Active3 beds 2 baths1,476 sq. ft.4211 N Hawthorne St, Spokane, WA 99205
MLS# 202525629Listed by: WINDERMERE LIBERTY LAKE - New
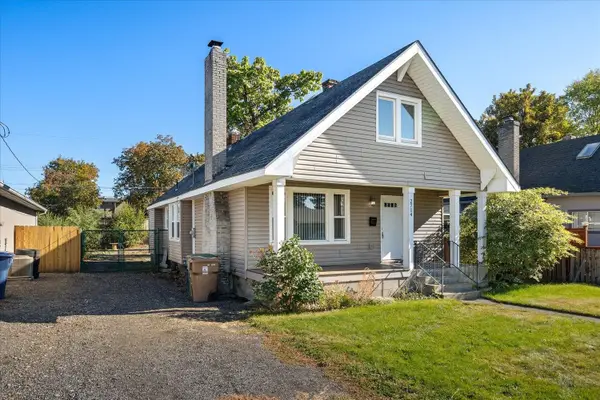 $385,000Active3 beds 2 baths2,719 sq. ft.
$385,000Active3 beds 2 baths2,719 sq. ft.2714 N Lee St, Spokane, WA 99207
MLS# 202525626Listed by: KELLER WILLIAMS SPOKANE - MAIN - Open Sun, 12 to 2pmNew
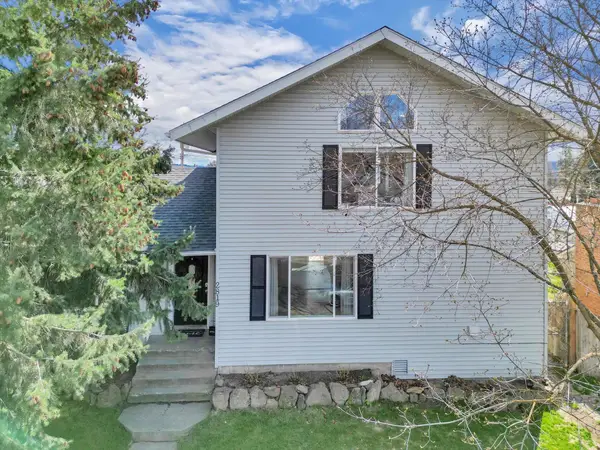 $435,000Active4 beds 3 baths2,939 sq. ft.
$435,000Active4 beds 3 baths2,939 sq. ft.2819 W Olympic Ave, Spokane, WA 99205
MLS# 202525623Listed by: WINDERMERE MANITO, LLC - New
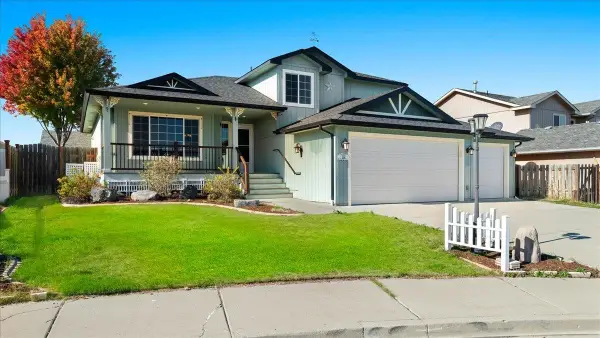 $425,000Active4 beds 3 baths2,319 sq. ft.
$425,000Active4 beds 3 baths2,319 sq. ft.1112 S Comax Ct, Spokane, WA 99224
MLS# 202525621Listed by: WINDERMERE NORTH - Open Sun, 11am to 1pmNew
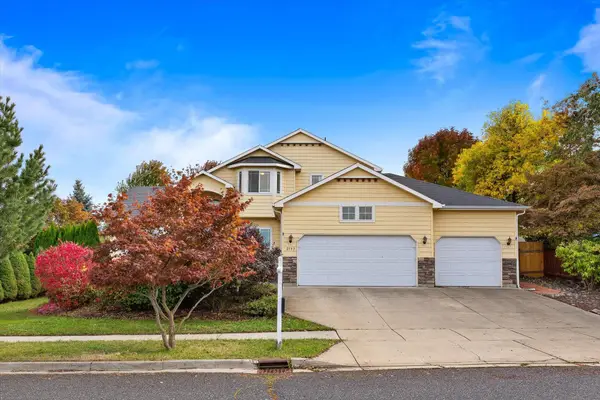 $595,000Active4 beds 3 baths2,932 sq. ft.
$595,000Active4 beds 3 baths2,932 sq. ft.2503 W Saint Thomas More Way, Spokane, WA 99208
MLS# 202525619Listed by: REDFIN - New
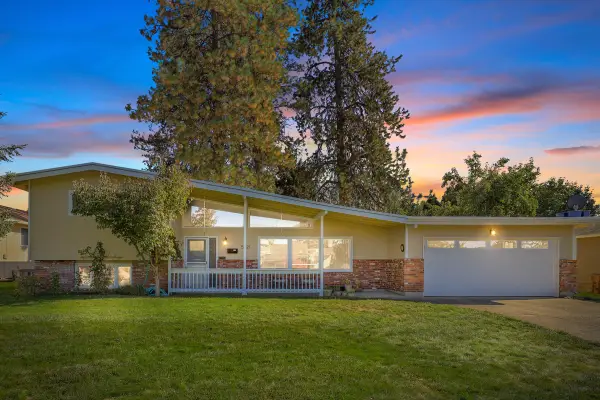 $500,000Active4 beds 4 baths3,216 sq. ft.
$500,000Active4 beds 4 baths3,216 sq. ft.5521 W Hoffman Pl, Spokane, WA 99205
MLS# 202525613Listed by: COLDWELL BANKER TOMLINSON - Open Sat, 11am to 1pmNew
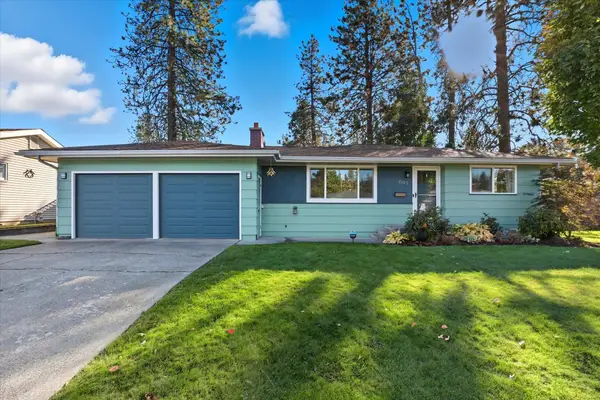 $410,000Active4 beds 2 baths1,996 sq. ft.
$410,000Active4 beds 2 baths1,996 sq. ft.3105 W Houston Ave, Spokane, WA 99208
MLS# 202525614Listed by: COLDWELL BANKER TOMLINSON 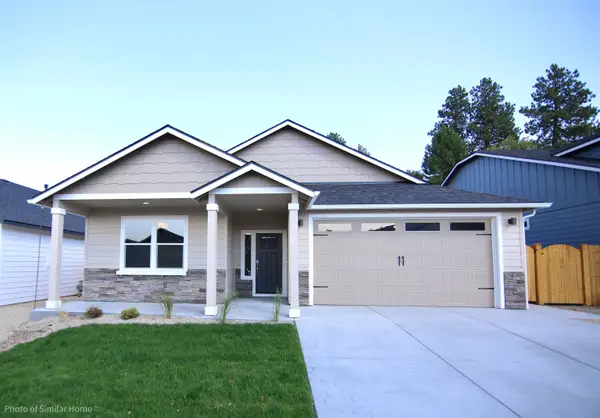 $548,490Pending3 beds 2 baths1,800 sq. ft.
$548,490Pending3 beds 2 baths1,800 sq. ft.1583 W 68th Ave, Spokane, WA 99224
MLS# 202525604Listed by: NEW HOME STAR WASHINGTON, LLC
