1139 W Gordon Ave, Spokane, WA 99205
Local realty services provided by:Better Homes and Gardens Real Estate Pacific Commons
1139 W Gordon Ave,Spokane, WA 99205
$392,000
- 4 Beds
- 2 Baths
- - sq. ft.
- Single family
- Sold
Listed by:shane bangle
Office:keller williams spokane - main
MLS#:202520656
Source:WA_SAR
Sorry, we are unable to map this address
Price summary
- Price:$392,000
About this home
Welcome to this charming Garland District home with 4 bed, 2 bath and on a corner lot, just steps from Spokane favorites like the Milk Bottle, Rocket Bakery, and the Garland Theater. With over 3,500 sq ft, this home blends classic charm with thoughtful updates throughout. Step onto the inviting front porch, then into a welcoming entryway that opens to a large family room and formal dining area. The main floor features two generously sized bedrooms connected by a full bathroom, along with a well-appointed kitchen offering ample storage and counter space. Upstairs, enjoy an additional bedroom plus a stunning primary suite complete with walk-in closet and private bath. Outside, the beautifully landscaped yard and garden space are ideal for relaxing or entertaining. Bonus: The basement has its own entrance and includes space for storage, a workout room, or a play area. Modern comforts meet timeless character in this must-see home.
Contact an agent
Home facts
- Year built:1916
- Listing ID #:202520656
- Added:85 day(s) ago
- Updated:October 10, 2025 at 09:01 PM
Rooms and interior
- Bedrooms:4
- Total bathrooms:2
- Full bathrooms:2
Structure and exterior
- Year built:1916
Schools
- High school:Shadle Park
- Middle school:Glover
- Elementary school:Willard
Finances and disclosures
- Price:$392,000
- Tax amount:$3,965
New listings near 1139 W Gordon Ave
- New
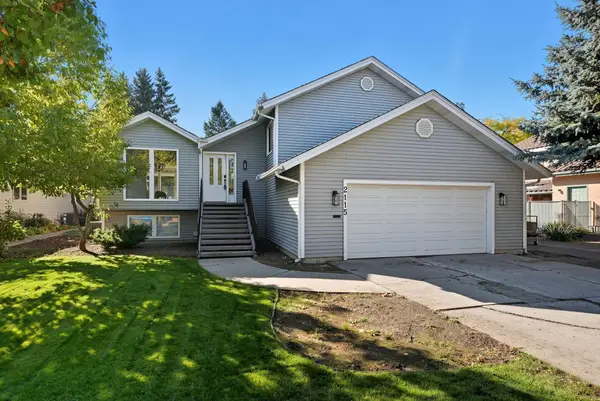 $499,900Active4 beds 2 baths3,200 sq. ft.
$499,900Active4 beds 2 baths3,200 sq. ft.2115 W Dalton Ave, Spokane, WA 99205
MLS# 202525358Listed by: EXP REALTY, LLC BRANCH - New
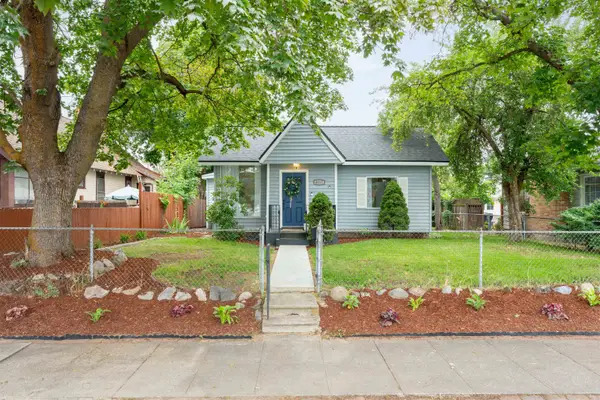 $345,000Active3 beds 2 baths1,070 sq. ft.
$345,000Active3 beds 2 baths1,070 sq. ft.4517 N Madison St, Spokane, WA 99205
MLS# 202525363Listed by: CENTURY 21 BEUTLER & ASSOCIATES - New
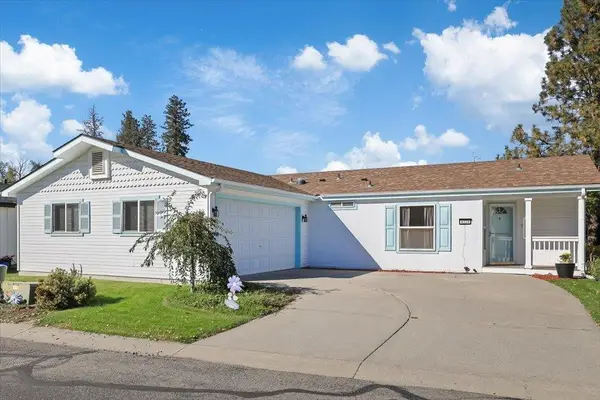 $199,900Active2 beds 2 baths
$199,900Active2 beds 2 baths4324 S Sunny Creek Cir, Spokane, WA 99224
MLS# 202525364Listed by: KELLY RIGHT REAL ESTATE OF SPOKANE - New
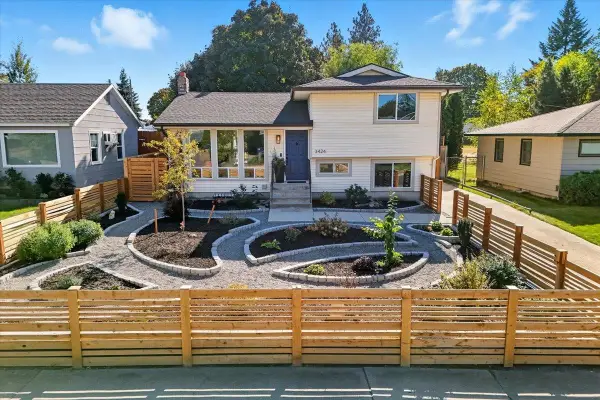 $412,500Active4 beds 2 baths1,800 sq. ft.
$412,500Active4 beds 2 baths1,800 sq. ft.3424 E 28th Ave, Spokane, WA 99223
MLS# 202525366Listed by: EXIT REAL ESTATE PROFESSIONALS - New
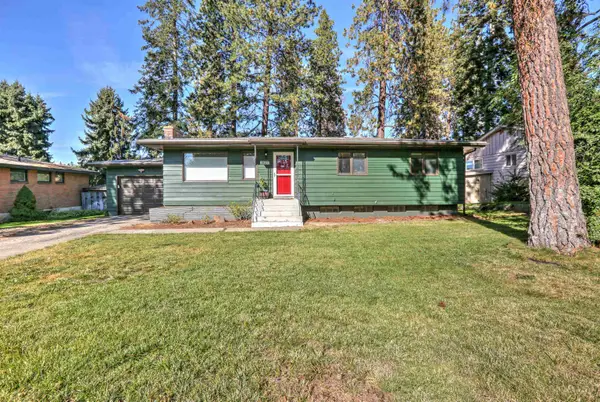 $419,900Active4 beds 3 baths2,260 sq. ft.
$419,900Active4 beds 3 baths2,260 sq. ft.1827 E 37th Ave, Spokane, WA 99203
MLS# 202525368Listed by: JOHN L SCOTT, INC. - New
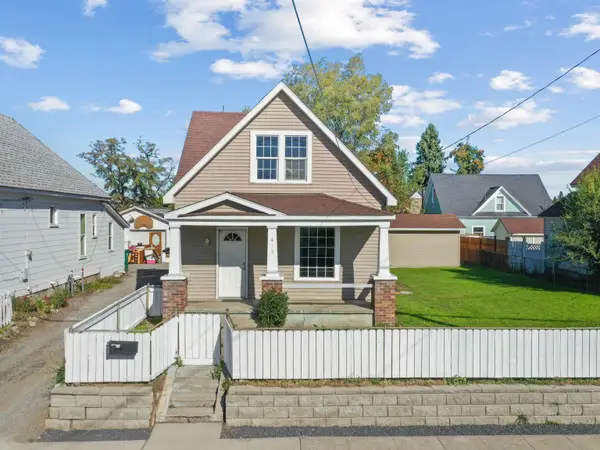 $289,900Active3 beds 2 baths1,323 sq. ft.
$289,900Active3 beds 2 baths1,323 sq. ft.415 E Carlisle Ave, Addy, WA 99207
MLS# 202525356Listed by: UPWARD ADVISORS - New
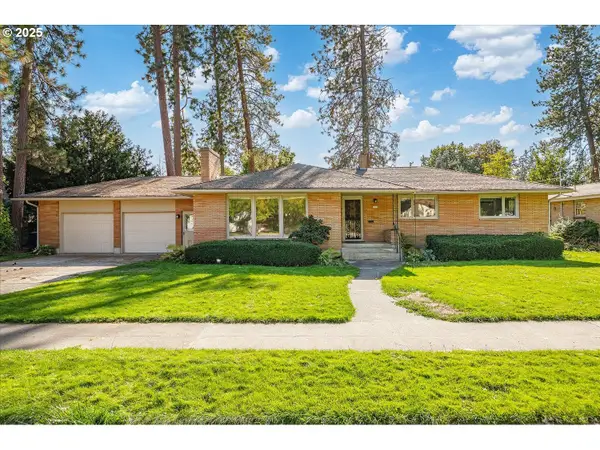 $789,000Active4 beds 2 baths3,458 sq. ft.
$789,000Active4 beds 2 baths3,458 sq. ft.1110 E 28th Ave, Spokane, WA 99203
MLS# 178116065Listed by: PATHFINDER REAL ESTATE SERVICE - New
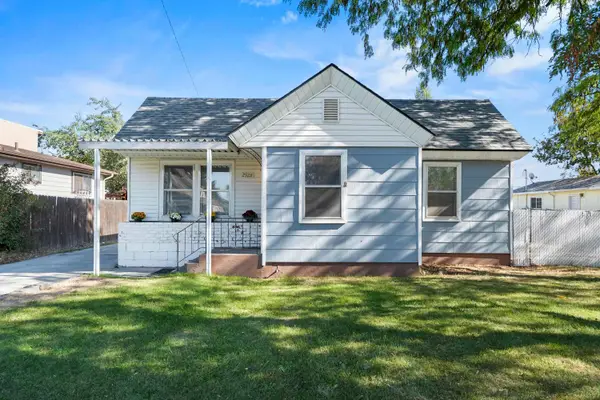 $280,000Active3 beds 1 baths1,326 sq. ft.
$280,000Active3 beds 1 baths1,326 sq. ft.2928 N Cook St, Spokane, WA 99207
MLS# 202525344Listed by: WINDERMERE VALLEY - New
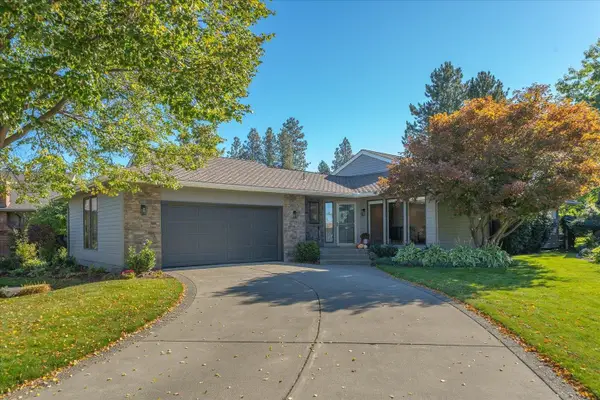 $875,000Active3 beds 3 baths3,829 sq. ft.
$875,000Active3 beds 3 baths3,829 sq. ft.5107 S St Andrews Ln, Spokane, WA 99223
MLS# 202525346Listed by: CENTURY 21 BEUTLER & ASSOCIATES - New
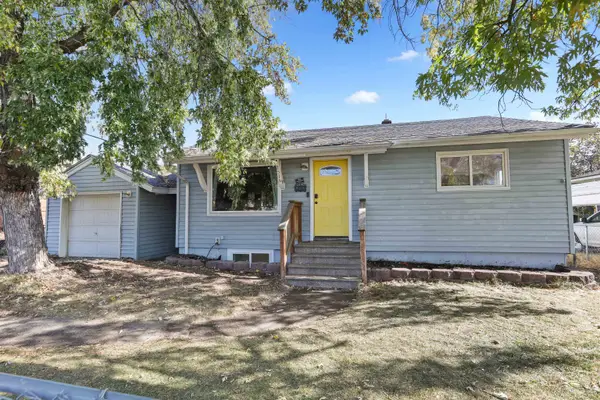 $350,000Active4 beds 2 baths1,536 sq. ft.
$350,000Active4 beds 2 baths1,536 sq. ft.2516 N Rebecca St, Spokane, WA 99217
MLS# 202525349Listed by: R.H. COOKE & ASSOCIATES
