2115 W Dalton Ave, Spokane, WA 99205
Local realty services provided by:Better Homes and Gardens Real Estate Pacific Commons
Listed by:michael stinger
Office:exp realty, llc. branch
MLS#:202525358
Source:WA_SAR
Price summary
- Price:$499,900
- Price per sq. ft.:$156.22
About this home
Beautifully updated contemporary home designed by renowned architect Jon Saylor, with a functional and inviting layout perfect for everyday living. Just 78 feet from Drumheller Springs Park, this home offers a family-friendly setting with open spaces to explore and one of the quietest streets in Spokane. Inside, you’ll find 4 spacious bedrooms, 2.5 bathrooms, and two large family rooms, each with a cozy gas fireplace, plus a formal dining area for gatherings. The updated kitchen features newer appliances, quartz countertops, and modern finishes. A versatile enclosed hot tub room offers the potential for an art studio, sunroom, or workout space. The fully fenced backyard includes a large storage shed and ample parking for RVs and recreational toys. Upstairs, the primary suite boasts French doors leading to a private walk-out deck, a walk-in closet, and a ¾ bath. If you’ve been searching for a turnkey, centrally located home with space, comfort, and convenience — this is the one. Call today and don’t miss out!
Contact an agent
Home facts
- Year built:1983
- Listing ID #:202525358
- Added:1 day(s) ago
- Updated:October 11, 2025 at 04:02 PM
Rooms and interior
- Bedrooms:4
- Total bathrooms:2
- Full bathrooms:2
- Living area:3,200 sq. ft.
Structure and exterior
- Year built:1983
- Building area:3,200 sq. ft.
- Lot area:0.23 Acres
Schools
- High school:North Central
- Middle school:Glover
- Elementary school:Audobon
Finances and disclosures
- Price:$499,900
- Price per sq. ft.:$156.22
New listings near 2115 W Dalton Ave
- New
 $329,990Active4 beds 1 baths1,453 sq. ft.
$329,990Active4 beds 1 baths1,453 sq. ft.2708 E Nora Ave, Spokane, WA 99207
MLS# 202525410Listed by: JOHN L SCOTT, INC. - New
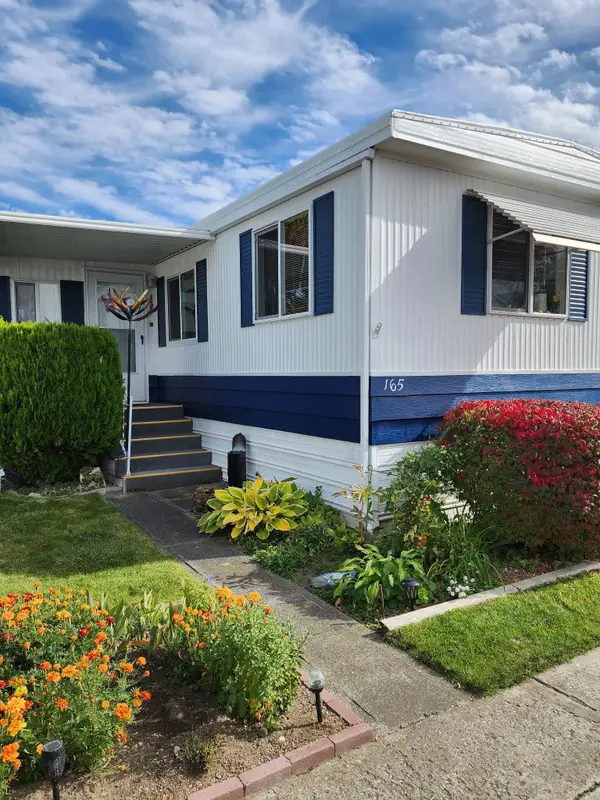 $80,000Active2 beds 1 baths1,078 sq. ft.
$80,000Active2 beds 1 baths1,078 sq. ft.1205 E Lyons Ave, Spokane, WA 99208
MLS# 202525413Listed by: COLDWELL BANKER TOMLINSON - New
 $295,000Active2 beds 1 baths715 sq. ft.
$295,000Active2 beds 1 baths715 sq. ft.202 E Rockwood Blvd #2, Spokane, WA 99202
MLS# 202525395Listed by: JOHN L SCOTT, SPOKANE VALLEY - New
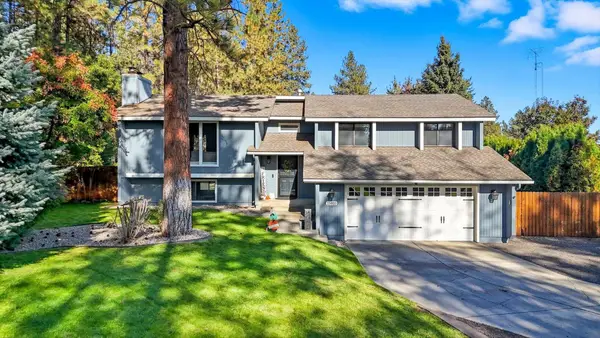 $569,900Active4 beds 3 baths2,520 sq. ft.
$569,900Active4 beds 3 baths2,520 sq. ft.15810 N Pineview Cir, Spokane, WA 99208
MLS# 202525390Listed by: KELLY RIGHT REAL ESTATE OF SPOKANE - New
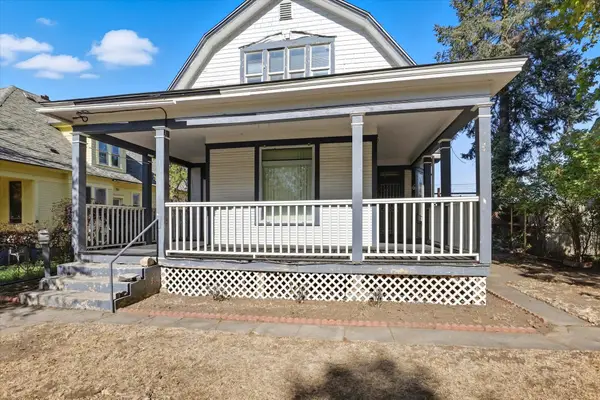 $275,000Active3 beds 1 baths1,475 sq. ft.
$275,000Active3 beds 1 baths1,475 sq. ft.1018 W Augusta Ave, Spokane, WA 99205
MLS# 202525393Listed by: PROFESSIONAL REALTY SERVICES - New
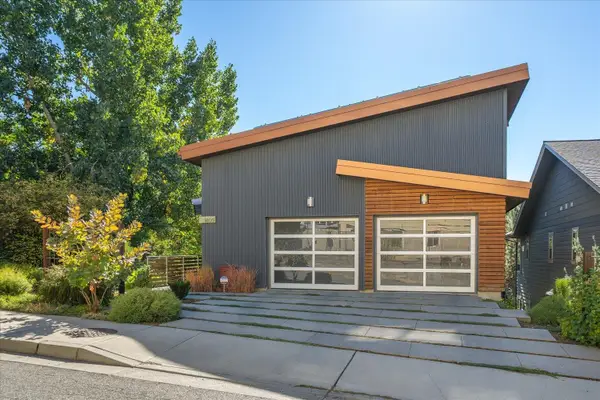 $995,000Active3 beds 4 baths3,021 sq. ft.
$995,000Active3 beds 4 baths3,021 sq. ft.1805 W Cannon Place Ln, Spokane, WA 99204
MLS# 202525377Listed by: CENTURY 21 BEUTLER & ASSOCIATES - Open Sun, 1 to 3pmNew
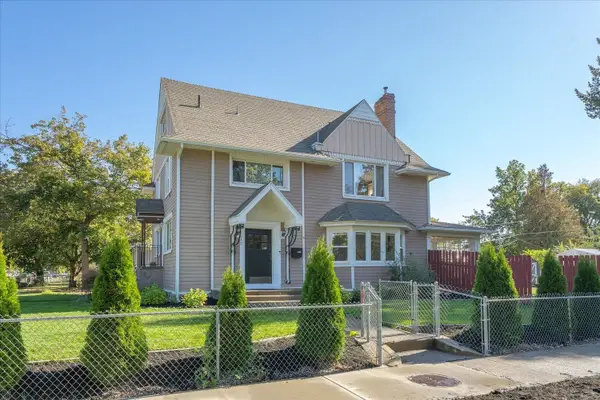 $535,500Active4 beds 4 baths3,898 sq. ft.
$535,500Active4 beds 4 baths3,898 sq. ft.1032 N A St, Spokane, WA 99201
MLS# 202525381Listed by: CENTURY 21 BEUTLER & ASSOCIATES - New
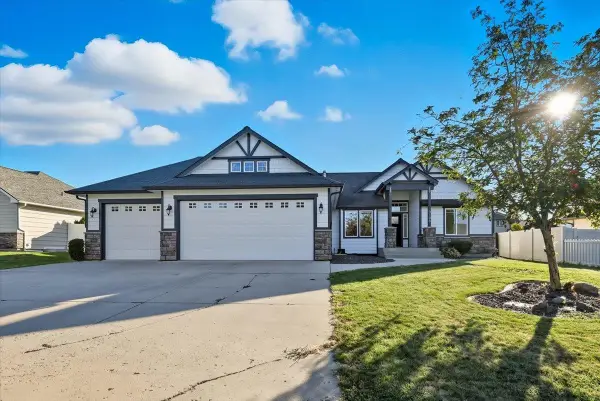 $625,000Active5 beds 3 baths3,155 sq. ft.
$625,000Active5 beds 3 baths3,155 sq. ft.9106 N Dusk Ct, Spokane, WA 99208
MLS# 202525382Listed by: WINDERMERE LIBERTY LAKE 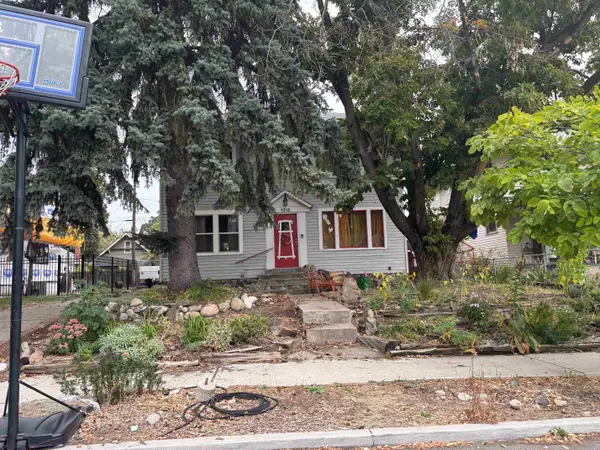 $315,000Pending4 beds 2 baths2,576 sq. ft.
$315,000Pending4 beds 2 baths2,576 sq. ft.1210 N Sherwood St, Spokane, WA 99201
MLS# 202525374Listed by: JOHN L SCOTT, INC.- New
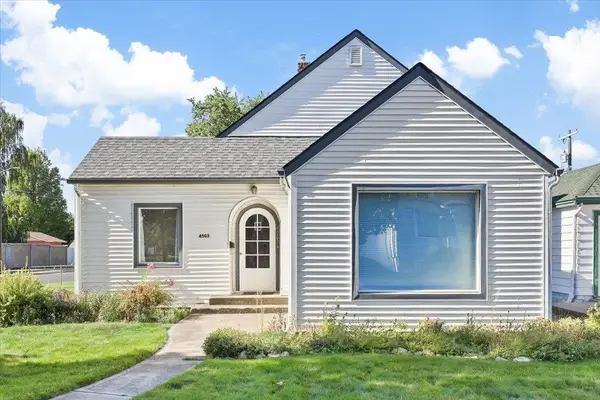 $355,000Active3 beds 2 baths2,236 sq. ft.
$355,000Active3 beds 2 baths2,236 sq. ft.4503 N Hawthorne St, Spokane, WA 99205
MLS# 202525369Listed by: KELLY RIGHT REAL ESTATE OF SPOKANE
