11818 N Mountain Trail Ln, Spokane, WA 99217
Local realty services provided by:Better Homes and Gardens Real Estate Pacific Commons
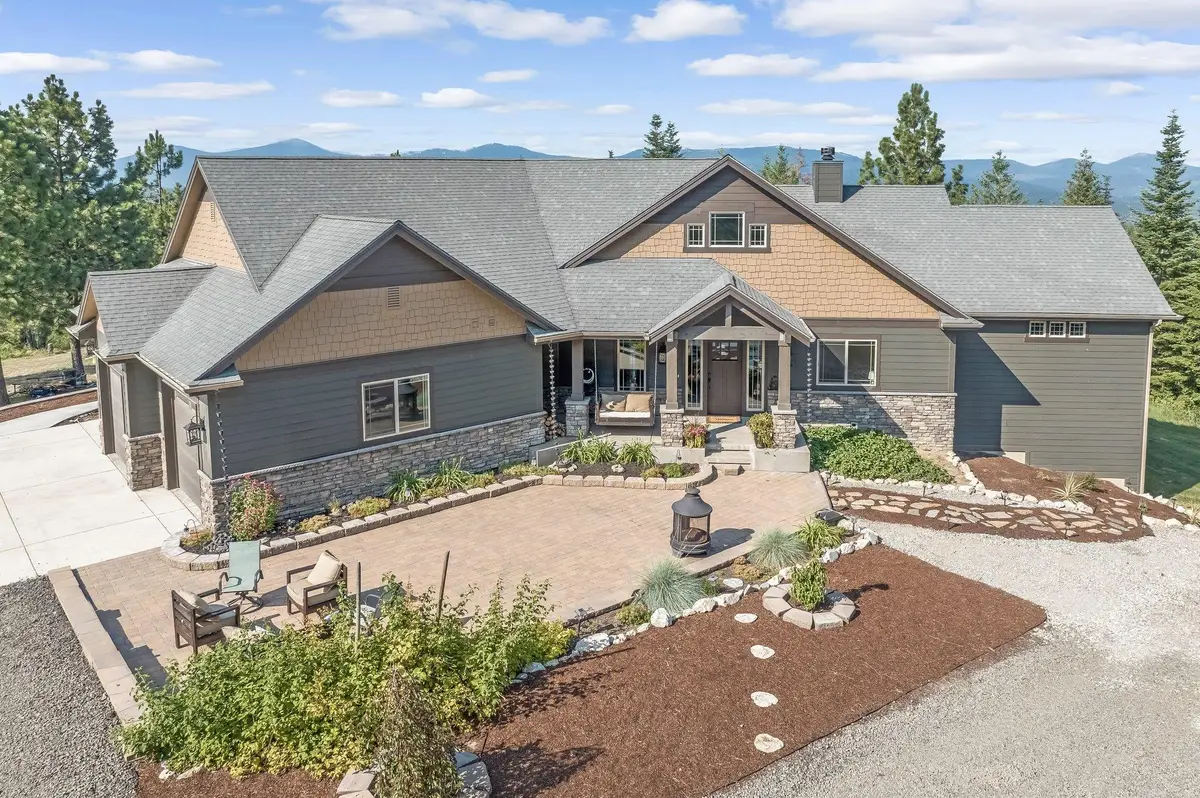
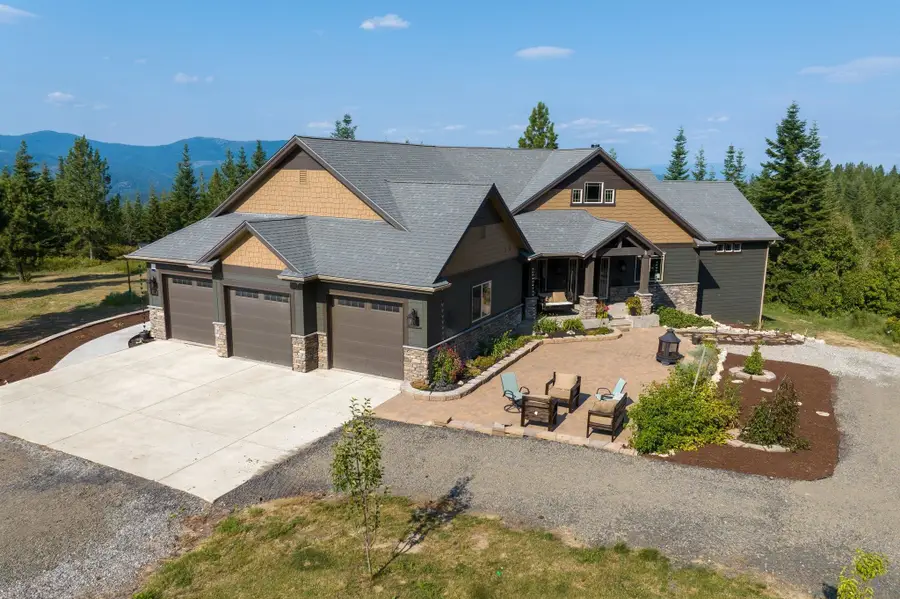
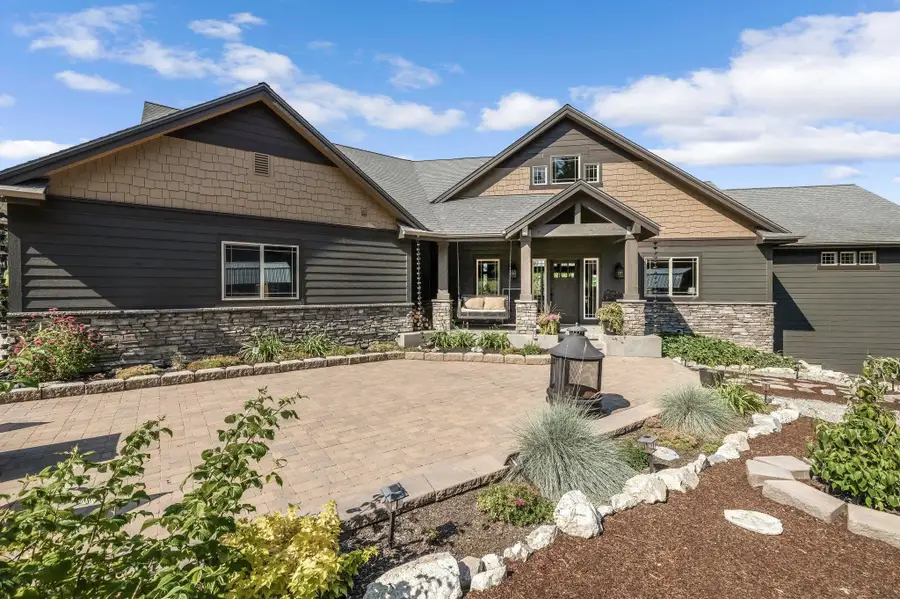
Listed by:kevin jeffreys
Office:exp realty, llc.
MLS#:202519861
Source:WA_SAR
Price summary
- Price:$1,150,000
- Price per sq. ft.:$288.65
About this home
Escape to your private mountain retreat on 35.57 peaceful, forested acres with this custom 4-bedroom, 3-bath home boasting 3,984 sq ft of beautifully finished living space. Designed to capture sweeping mountain and lake views, the open-concept layout features soaring ceilings, a grand stone fireplace, and walls of windows that flood the interior with natural light. The gourmet kitchen includes granite countertops, high-end appliances, and a spacious island perfect for entertaining. Enjoy the luxurious primary suite with spa-like bath and stunning panoramic scenery. The walk-out basement offers extra space and flexibility, while the expansive deck invites outdoor living. The basement also include a full kitchen for entertaining or multigenerational living. Thoughtfully landscaped with hardscaping and seating areas, this property combines elegance with nature. Set on a quiet and gated community with privacy, this is the ultimate haven—ideal for year-round living, multigenerational needs, or serene vacationing.
Contact an agent
Home facts
- Year built:2018
- Listing Id #:202519861
- Added:61 day(s) ago
- Updated:August 12, 2025 at 08:01 AM
Rooms and interior
- Bedrooms:4
- Total bathrooms:3
- Full bathrooms:3
- Living area:3,984 sq. ft.
Heating and cooling
- Heating:Propane
Structure and exterior
- Year built:2018
- Building area:3,984 sq. ft.
- Lot area:35.57 Acres
Schools
- High school:East Valley
- Middle school:East Valley
- Elementary school:Trentwood
Finances and disclosures
- Price:$1,150,000
- Price per sq. ft.:$288.65
- Tax amount:$6,974
New listings near 11818 N Mountain Trail Ln
- New
 $774,900Active4 beds 3 baths4,628 sq. ft.
$774,900Active4 beds 3 baths4,628 sq. ft.7406 E Canyon Ln, Spokane, WA 99212
MLS# 202522437Listed by: JOHN L SCOTT, SPOKANE VALLEY - New
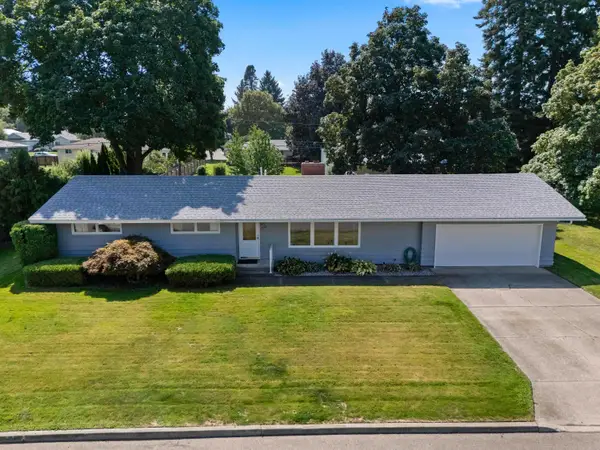 $419,000Active4 beds 2 baths2,649 sq. ft.
$419,000Active4 beds 2 baths2,649 sq. ft.13404 E 9th Ave, Spokane, WA 99216
MLS# 202522439Listed by: WINDERMERE VALLEY - New
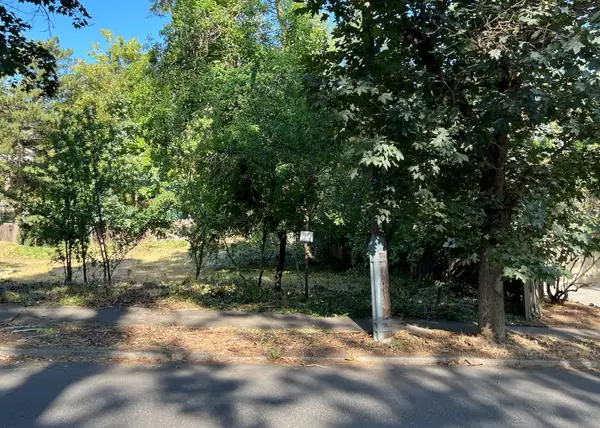 $299,000Active0.11 Acres
$299,000Active0.11 Acres1208 S Sheridan St, Spokane, WA 99202
MLS# 202522440Listed by: WINDERMERE CITY GROUP - New
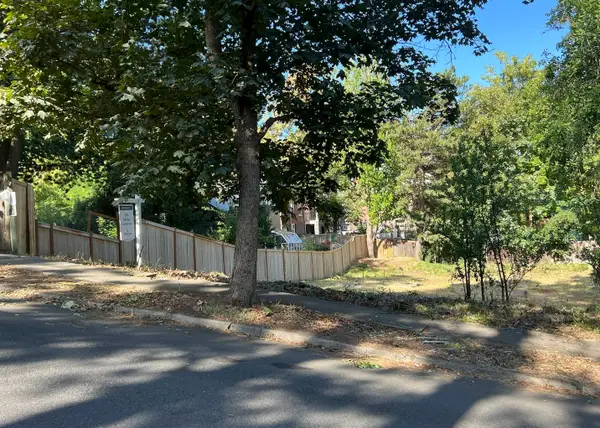 $299,000Active0.11 Acres
$299,000Active0.11 Acres1216 S Sheridan St, Spokane, WA 99202
MLS# 202522441Listed by: WINDERMERE CITY GROUP - New
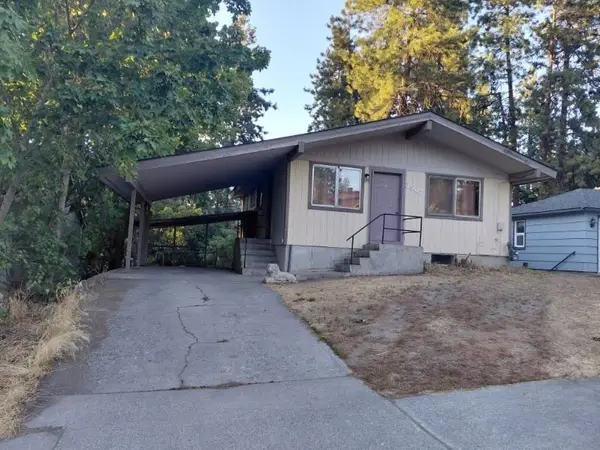 $315,000Active4 beds 2 baths1,584 sq. ft.
$315,000Active4 beds 2 baths1,584 sq. ft.3907 E 8th Ave, Spokane, WA 99202
MLS# 202522431Listed by: REAL BROKER LLC - Open Sat, 10am to 12pmNew
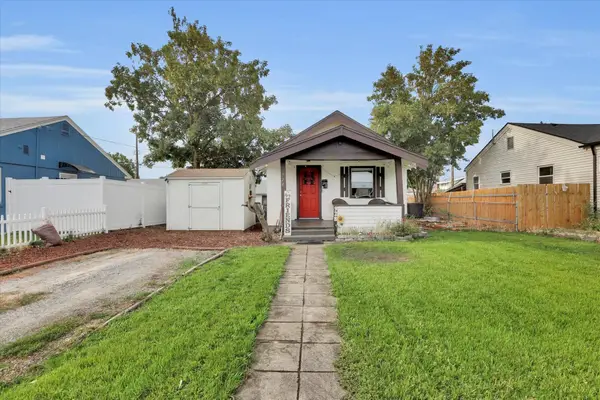 $240,000Active2 beds 1 baths732 sq. ft.
$240,000Active2 beds 1 baths732 sq. ft.928 E Montgomery Ave, Spokane, WA 99207
MLS# 202522433Listed by: REALTY ONE GROUP ECLIPSE - New
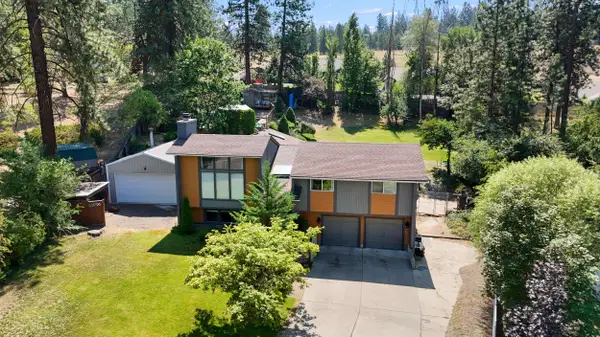 $534,999Active4 beds 3 baths2,274 sq. ft.
$534,999Active4 beds 3 baths2,274 sq. ft.416 E Carriage Ct, Spokane, WA 99218
MLS# 202522422Listed by: KELLY RIGHT REAL ESTATE OF SPOKANE - Open Sun, 11am to 2pmNew
 $365,000Active4 beds 2 baths
$365,000Active4 beds 2 baths1409 E Gordon Ave, Spokane, WA 99207
MLS# 202522425Listed by: HOME SALES SPOKANE - Open Sat, 10am to 12pmNew
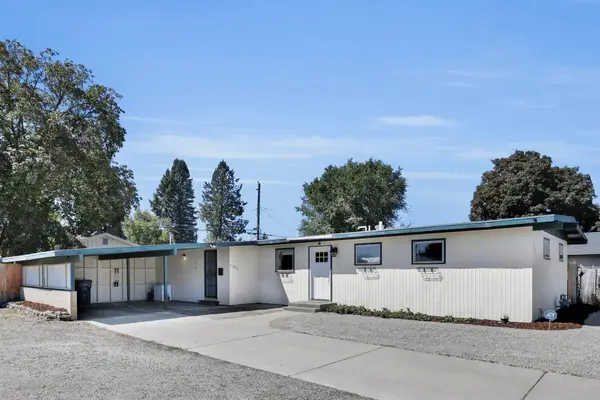 $324,999Active3 beds 2 baths1,176 sq. ft.
$324,999Active3 beds 2 baths1,176 sq. ft.7203 N Standard St, Spokane, WA 99208
MLS# 202522426Listed by: KELLER WILLIAMS SPOKANE - MAIN - New
 $285,000Active2 beds 2 baths1,150 sq. ft.
$285,000Active2 beds 2 baths1,150 sq. ft.4914 E Commerce Ave, Spokane, WA 99212
MLS# 202522427Listed by: AMPLIFY REAL ESTATE SERVICES
