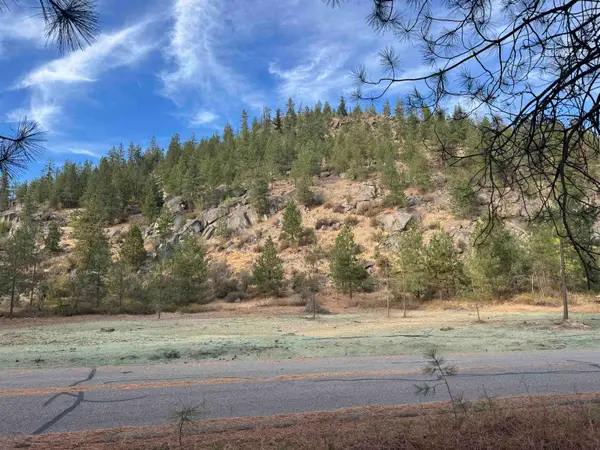7406 E Canyon Ln, Spokane, WA 99212
Local realty services provided by:Better Homes and Gardens Real Estate Pacific Commons
Listed by: pam fredrick, trisha bean
Office: john l scott, spokane valley
MLS#:202522437
Source:WA_SAR
Price summary
- Price:$749,900
- Price per sq. ft.:$162.04
About this home
WOW! Welcome to this incredible & sprawling brick rancher with VIEWS & PRIVACY! Situated on a private cul-de-sac with 0.77 acres & pristine landscape design, this 4,628 SF home is perfection. As you enter the home you are greeted with an expansive entry foyer, open & flowing floor plan, cathedral ceilings, large view windows, double sided gas fireplace, formal dining, formal living space, main floor utilities, new carpet, new interior paint, Pella windows, oversized & finished garage. The kitchen opens to an additional dining & living space w/walk out to the deck perfect for entertaining! The peaceful primary suite is located on the main level with natural light, view windows, dual vanities, jetted tub & walk-in closet. The daylight lower level is partially finished w/2Bd/1Ba & space to finish another living room, bed & bath! The meticulously designed outdoor living space, adorned with vibrant flowers, complements the home's exceptional upkeep, showcasing thoughtful planning & attention to detail throughout.
Contact an agent
Home facts
- Year built:1990
- Listing ID #:202522437
- Added:88 day(s) ago
- Updated:November 11, 2025 at 09:09 AM
Rooms and interior
- Bedrooms:4
- Total bathrooms:3
- Full bathrooms:3
- Living area:4,628 sq. ft.
Structure and exterior
- Roof:Tile
- Year built:1990
- Building area:4,628 sq. ft.
- Lot area:0.77 Acres
Schools
- High school:West Valley
- Middle school:Centennial
- Elementary school:Pasadena Park
Finances and disclosures
- Price:$749,900
- Price per sq. ft.:$162.04
- Tax amount:$7,992
New listings near 7406 E Canyon Ln
- New
 $549,000Active4 beds 3 baths2,748 sq. ft.
$549,000Active4 beds 3 baths2,748 sq. ft.4511 W Thorpe Rd, Spokane, WA 99224
MLS# 202526635Listed by: WINDERMERE NORTH - New
 $365,000Active3 beds 2 baths2,065 sq. ft.
$365,000Active3 beds 2 baths2,065 sq. ft.7903 N Graycoat Ct, Spokane, WA 99208
MLS# 202526625Listed by: KELLER WILLIAMS REALTY COEUR D - New
 $169,500Active0.6 Acres
$169,500Active0.6 AcresUnassigned S Fancher Rd, Spokane, WA 99223
MLS# 202526623Listed by: AMPLIFY REAL ESTATE SERVICES - New
 $549,000Active4 beds 3 baths2,786 sq. ft.
$549,000Active4 beds 3 baths2,786 sq. ft.5103 N Mcintosh Ct, Spokane, WA 99206
MLS# 202526622Listed by: EXP REALTY 4 DEGREES - New
 $309,000Active3 beds 1 baths1,592 sq. ft.
$309,000Active3 beds 1 baths1,592 sq. ft.2603 W Broad Ave, Spokane, WA 99205
MLS# 202526620Listed by: LIVE REAL ESTATE, LLC  $300,000Pending5 Acres
$300,000Pending5 Acres14924 N Cliff Ln, Spokane, WA 99208
MLS# 202526613Listed by: KESTELL COMPANY- New
 $370,000Active4 beds 2 baths1,536 sq. ft.
$370,000Active4 beds 2 baths1,536 sq. ft.2927 E Marshall Ave Ave, Spokane, WA 99207
MLS# 202526608Listed by: REAL BROKER LLC - New
 $299,999Active3 beds 1 baths1,910 sq. ft.
$299,999Active3 beds 1 baths1,910 sq. ft.1423 E Lacrosse Ave, Spokane, WA 99207
MLS# 202526599Listed by: AMPLIFY REAL ESTATE SERVICES - New
 $349,000Active30 Acres
$349,000Active30 Acres13604 N River Bluff Ln, Spokane, WA 99208
MLS# 202526594Listed by: KESTELL COMPANY - New
 $469,000Active3 beds 2 baths
$469,000Active3 beds 2 baths2719 W Heath Ave, Spokane, WA 99208
MLS# 202526592Listed by: BEST CHOICE REALTY
