1211 W Rosewood Pl, Spokane, WA 99208
Local realty services provided by:Better Homes and Gardens Real Estate Pacific Commons
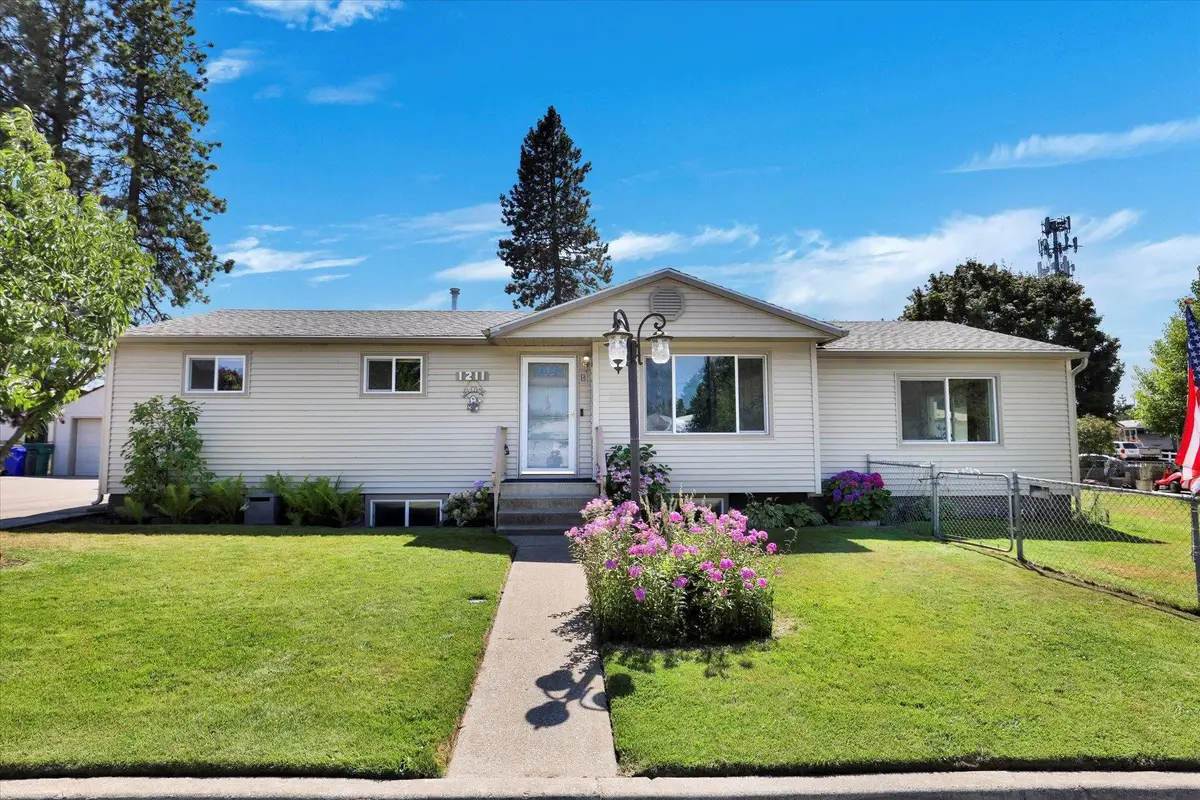
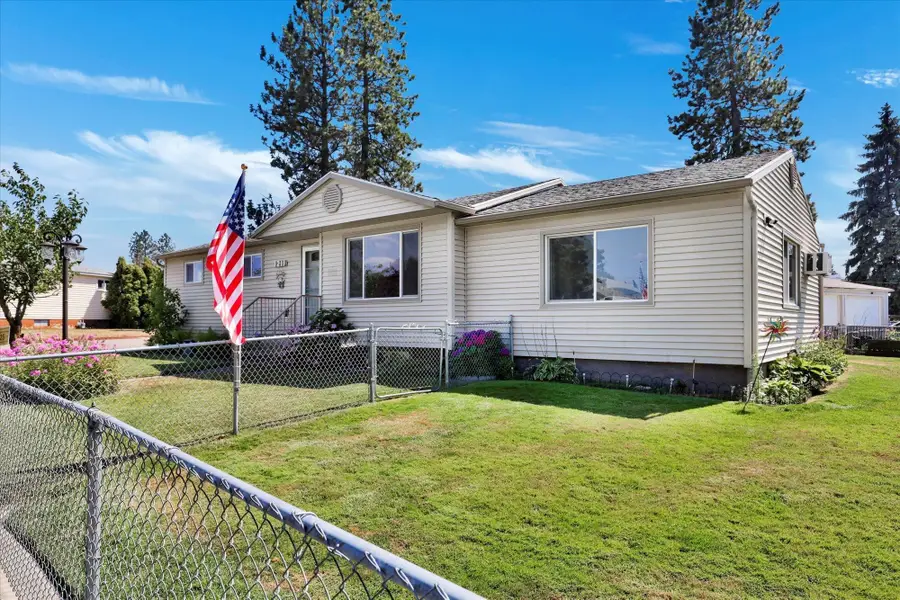
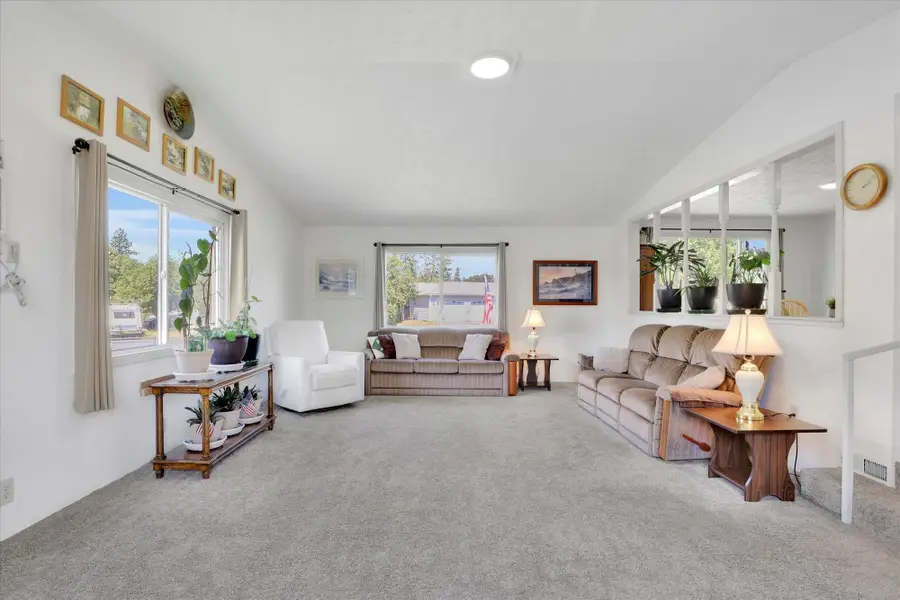
1211 W Rosewood Pl,Spokane, WA 99208
$400,000
- 4 Beds
- 2 Baths
- 2,268 sq. ft.
- Single family
- Pending
Listed by:michelle dickerson
Office:coldwell banker tomlinson
MLS#:202521241
Source:WA_SAR
Price summary
- Price:$400,000
- Price per sq. ft.:$176.37
About this home
Welcome to this well-maintained rancher nestled on a generous quarter-acre corner lot in North Spokane. With room to spread out and updates already completed, this home is move-in ready and full of potential! The main level offers a formal living room, spacious family room, dining area, three bedrooms, and a large full bathroom—with new carpet throughout. Downstairs, the basement features another bedroom, an office, a second bathroom, laundry area, and bonus spaces perfect for a home office, gym, or hobby room—endless possibilities await. Outside, enjoy the fully fenced backyard with a sprinkler system, and covered patio with shades—ideal for entertaining. Property also 2 spaces for RV parking. Recent updates include a new furnace, hot water tank, carpet, and interior paint. Conveniently located near shopping, restaurants, and local businesses, this home offers both comfort and convenience. Bring your personal touches and make it your own!
Contact an agent
Home facts
- Year built:1958
- Listing Id #:202521241
- Added:20 day(s) ago
- Updated:August 14, 2025 at 11:01 PM
Rooms and interior
- Bedrooms:4
- Total bathrooms:2
- Full bathrooms:2
- Living area:2,268 sq. ft.
Structure and exterior
- Year built:1958
- Building area:2,268 sq. ft.
- Lot area:0.25 Acres
Schools
- High school:Shadle Park
- Middle school:Salk
- Elementary school:Linwood
Finances and disclosures
- Price:$400,000
- Price per sq. ft.:$176.37
- Tax amount:$441
New listings near 1211 W Rosewood Pl
- New
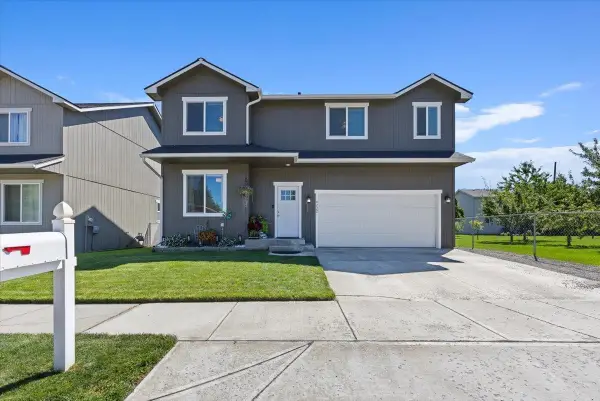 $525,000Active4 beds 3 baths
$525,000Active4 beds 3 baths4222 E 23rd Ave, Spokane, WA 99223
MLS# 202522443Listed by: WINDERMERE MANITO, LLC - New
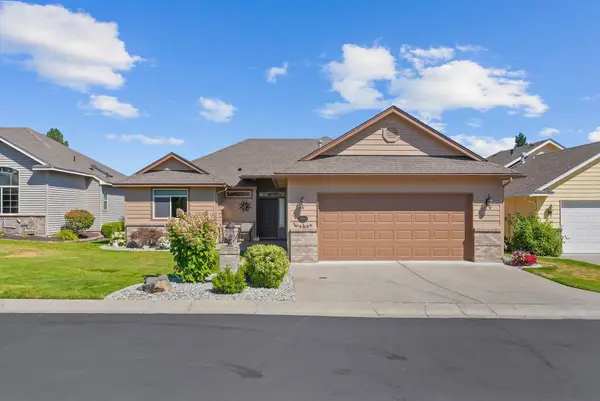 $460,000Active2 beds 2 baths1,517 sq. ft.
$460,000Active2 beds 2 baths1,517 sq. ft.6219 S Smith Ln, Spokane, WA 99223
MLS# 202522447Listed by: REAL BROKER LLC - New
 $399,950Active4 beds 2 baths1,248 sq. ft.
$399,950Active4 beds 2 baths1,248 sq. ft.6908 N Washington St, Spokane, WA 99208
MLS# 202522448Listed by: WINDERMERE NORTH - New
 $265,000Active2 beds 2 baths1,140 sq. ft.
$265,000Active2 beds 2 baths1,140 sq. ft.1703 E Broad Ave, Spokane, WA 99207
MLS# 202522449Listed by: KELLER WILLIAMS SPOKANE - MAIN - New
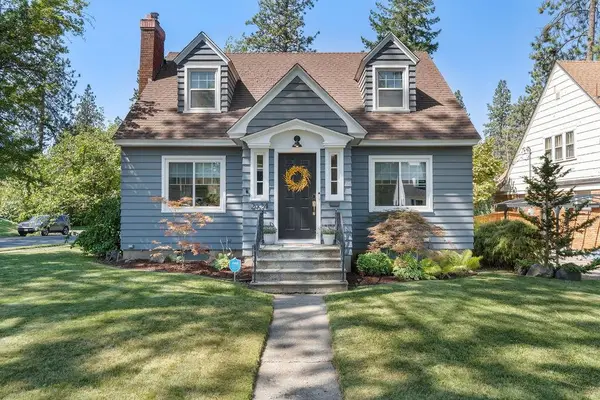 $625,000Active3 beds 3 baths2,476 sq. ft.
$625,000Active3 beds 3 baths2,476 sq. ft.2624 S Lincoln St, Spokane, WA 99203
MLS# 202522450Listed by: EXP REALTY 4 DEGREES - New
 $774,900Active4 beds 3 baths4,628 sq. ft.
$774,900Active4 beds 3 baths4,628 sq. ft.7406 E Canyon Ln, Spokane, WA 99212
MLS# 202522437Listed by: JOHN L SCOTT, SPOKANE VALLEY - New
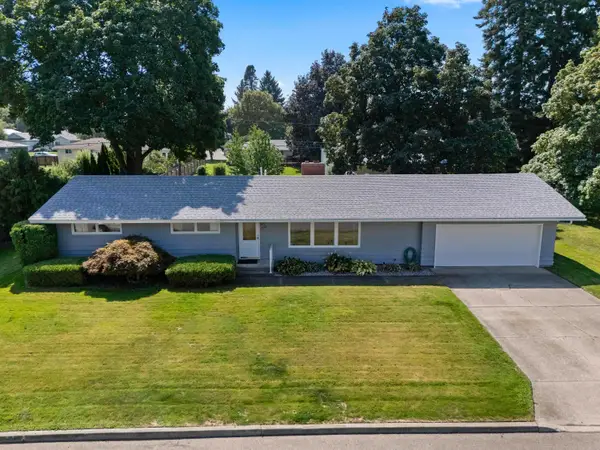 $419,000Active4 beds 2 baths2,649 sq. ft.
$419,000Active4 beds 2 baths2,649 sq. ft.13404 E 9th Ave, Spokane, WA 99216
MLS# 202522439Listed by: WINDERMERE VALLEY - New
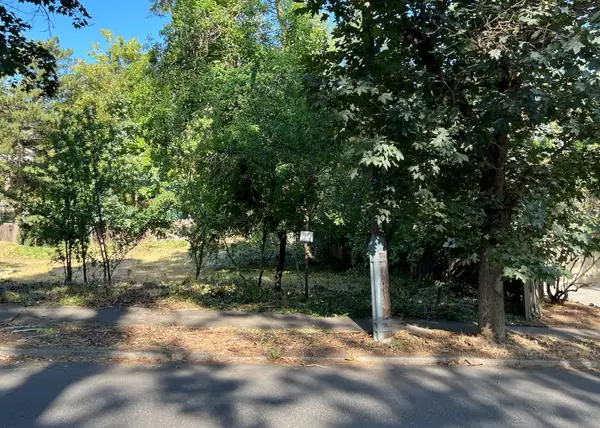 $299,000Active0.11 Acres
$299,000Active0.11 Acres1208 S Sheridan St, Spokane, WA 99202
MLS# 202522440Listed by: WINDERMERE CITY GROUP - New
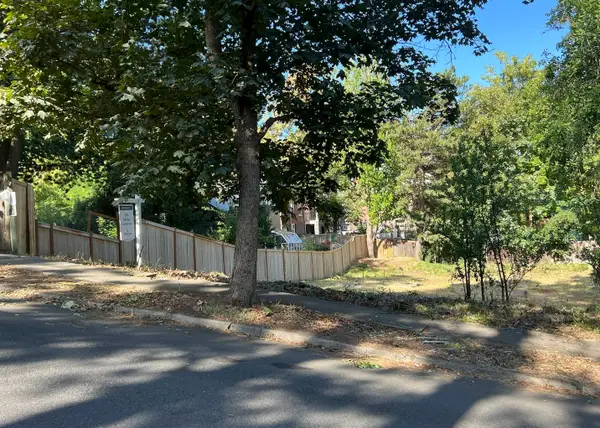 $299,000Active0.11 Acres
$299,000Active0.11 Acres1216 S Sheridan St, Spokane, WA 99202
MLS# 202522441Listed by: WINDERMERE CITY GROUP - New
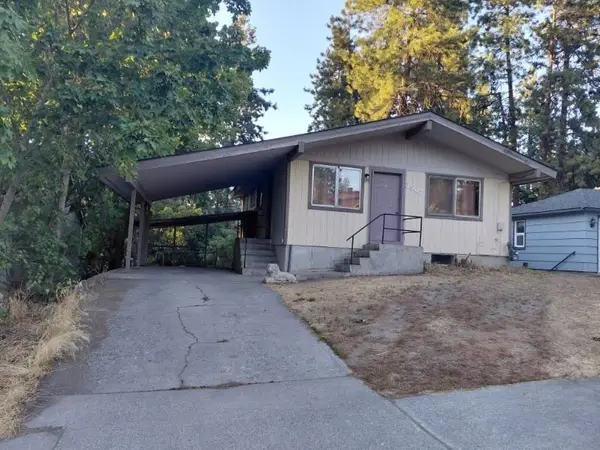 $315,000Active4 beds 2 baths1,584 sq. ft.
$315,000Active4 beds 2 baths1,584 sq. ft.3907 E 8th Ave, Spokane, WA 99202
MLS# 202522431Listed by: REAL BROKER LLC
