1223 E Decatur Ave, Spokane, WA 99208
Local realty services provided by:Better Homes and Gardens Real Estate Pacific Commons
Listed by:cody irons
Office:coldwell banker tomlinson
MLS#:202523980
Source:WA_SAR
Price summary
- Price:$275,000
- Price per sq. ft.:$325.44
About this home
Better than new 1 level Rancher & shop! Same owner for 50+ years! Now with updated interior & exterior & Seller Financing terms. Spacious floorplan 845sqft, 2 oversized bedrooms, updated full bathroom with new custom vanity, large living room & updated kitchen complete with new custom cabinets & counters, new stainless steel appliances & area for informal dining table/nook seating. Washer & Dryer included for laundry chores. Additional new updates include new paint, lighting, carpet and flooring throughout! New exterior updates included new siding, new vinyl windows, blinds & all new paint for the home & shop. Comfort amenities include 3 mini-split forced air heat & A/C units & electric forced air Cadets. Yard is fenced. Lot is oversized, alley access offers off street parking, plenty of room for RV/Toy storage. 16x20 detached shop, concrete floor, power, & work bench. Convenient location to all directions of Spokane, schools, parks & N/S Freeway! Move-in ready, you will love this home!
Contact an agent
Home facts
- Year built:1943
- Listing ID #:202523980
- Added:6 day(s) ago
- Updated:September 20, 2025 at 11:06 AM
Rooms and interior
- Bedrooms:2
- Total bathrooms:1
- Full bathrooms:1
- Living area:845 sq. ft.
Heating and cooling
- Heating:Ductless, Electric
Structure and exterior
- Year built:1943
- Building area:845 sq. ft.
- Lot area:0.22 Acres
Schools
- High school:Rogers
- Middle school:Garry
- Elementary school:Whitman
Finances and disclosures
- Price:$275,000
- Price per sq. ft.:$325.44
- Tax amount:$2,211
New listings near 1223 E Decatur Ave
- New
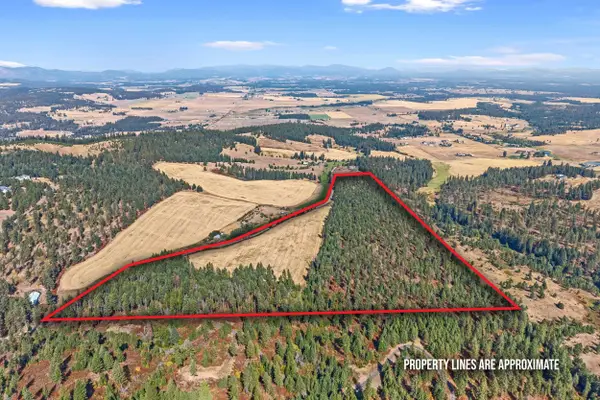 $999,999Active64.46 Acres
$999,999Active64.46 Acres72XX W Bernhill Rd, Spokane, WA 99208
MLS# 202524272Listed by: REAL ESTATE MARKETPLACE NW,INC - Open Sun, 2:30 to 4:30pmNew
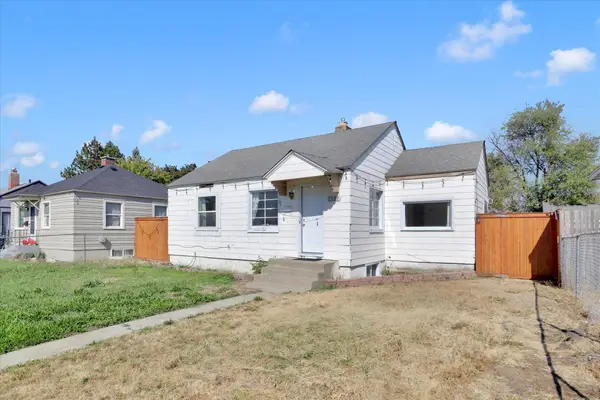 $285,000Active3 beds 2 baths1,392 sq. ft.
$285,000Active3 beds 2 baths1,392 sq. ft.1321 E Courtland Ave, Spokane, WA 99207
MLS# 202524351Listed by: AMPLIFY REAL ESTATE SERVICES - New
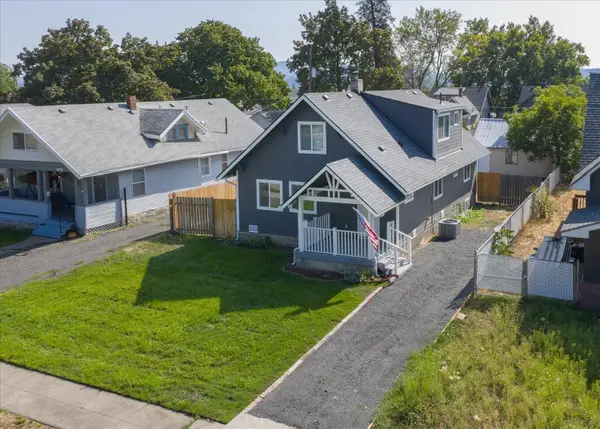 $399,900Active5 beds 2 baths2,212 sq. ft.
$399,900Active5 beds 2 baths2,212 sq. ft.1924 E Marietta Ave, Spokane, WA 99207
MLS# 202524352Listed by: KELLER WILLIAMS SPOKANE - MAIN - New
 $299,000Active3 beds 1 baths1,444 sq. ft.
$299,000Active3 beds 1 baths1,444 sq. ft.2619 W Mallon Ave, Spokane, WA 99201
MLS# 202524353Listed by: THE EXPERIENCE NORTHWEST - New
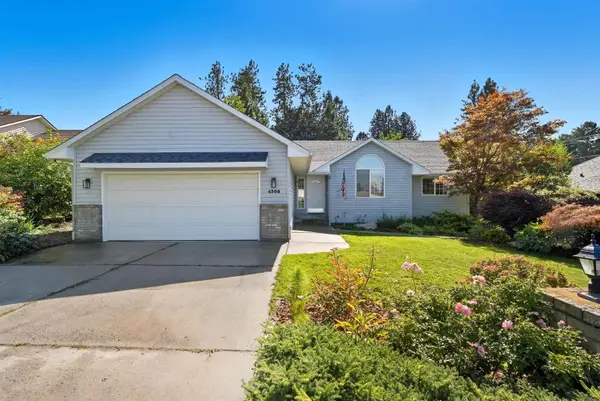 $615,000Active5 beds 3 baths3,030 sq. ft.
$615,000Active5 beds 3 baths3,030 sq. ft.4308 E 41st Ave, Spokane, WA 99223
MLS# 202524333Listed by: SELKIRK RESIDENTIAL - New
 $349,000Active3 beds 1 baths1,690 sq. ft.
$349,000Active3 beds 1 baths1,690 sq. ft.5004 N Hawthorne St, Spokane, WA 99205
MLS# 202524348Listed by: MOUNTAIN REAL ESTATE, LLC - New
 $89,000Active0.13 Acres
$89,000Active0.13 Acres535 S Coeur D'alene St, Spokane, WA 99201
MLS# 202524349Listed by: UPWARD ADVISORS - New
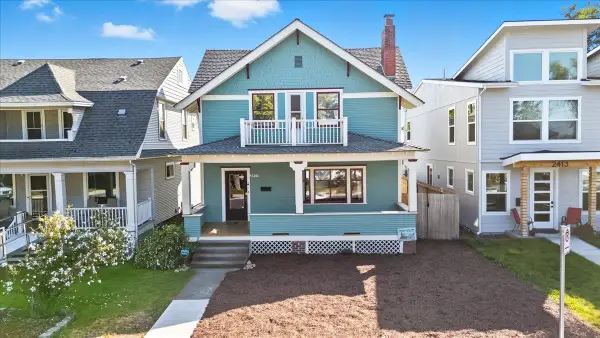 $374,900Active3 beds 1 baths2,116 sq. ft.
$374,900Active3 beds 1 baths2,116 sq. ft.2409 W Mission Ave, Spokane, WA 99201
MLS# 202524350Listed by: WINDERMERE NORTH - Open Sun, 1 to 2pmNew
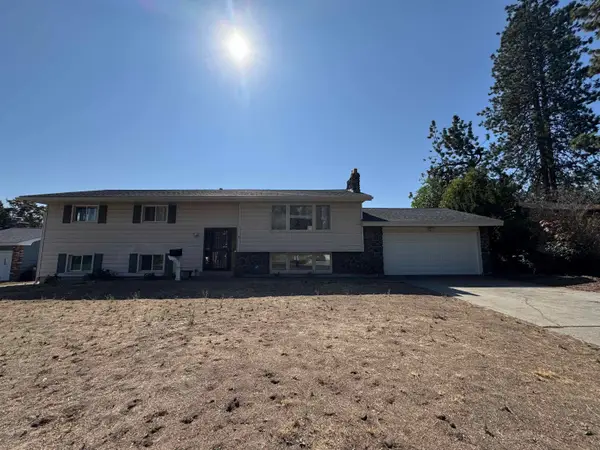 $459,900Active4 beds 3 baths2,840 sq. ft.
$459,900Active4 beds 3 baths2,840 sq. ft.2628 E 40th Ave, Spokane, WA 99223
MLS# 202524334Listed by: KELLY RIGHT REAL ESTATE OF SPOKANE - New
 $300,000Active2 beds 2 baths
$300,000Active2 beds 2 baths5205 N Argonne Ln #7, Spokane, WA 99212
MLS# 202524322Listed by: REAL BROKER LLC
