1314 W 20th Ave, Spokane, WA 99203
Local realty services provided by:Better Homes and Gardens Real Estate Pacific Commons
Listed by:gayle terry
Office:windermere manito, llc.
MLS#:202523176
Source:WA_SAR
Price summary
- Price:$1,350,000
- Price per sq. ft.:$286.75
About this home
Discover the allure of this Mid-Century home off High Drive, where functionality, & a deep connection w/nature converge. This stunning residence features large windows, spacious rooms, & high ceilings, creating a seamless visual flow between the indoors & outdoors. Nestled on two lots totaling 0.63 acres, this private oasis offers ample space. Located near parks & Wilson School. Unwind on the patio while watching the sunset or host a pool party. Expansive backyard w/room for a garden. The kitchen, updated w/walnut cabinets, Caesarstone counters, ss appliances & generous pantry, connects to a dining area w/sliders opening to the patio. The living area, complete w/fireplace, provides plenty of room for gatherings. Elegant wood floors flow throughout, enhanced by beautiful paneling. Main floor den offers access to a newly updated bathroom, while a wide, curved staircase leads to the second floor, featuring four bedrooms & two baths. The lower level includes a bedroom, bathroom, & rec room w/rock fireplace.
Contact an agent
Home facts
- Year built:1946
- Listing ID #:202523176
- Added:47 day(s) ago
- Updated:October 15, 2025 at 05:53 PM
Rooms and interior
- Bedrooms:5
- Total bathrooms:4
- Full bathrooms:4
- Living area:4,708 sq. ft.
Heating and cooling
- Heating:Heat Pump
Structure and exterior
- Year built:1946
- Building area:4,708 sq. ft.
- Lot area:0.41 Acres
Schools
- High school:Lewis & Clark
- Middle school:Sac
- Elementary school:Wilson
Finances and disclosures
- Price:$1,350,000
- Price per sq. ft.:$286.75
- Tax amount:$9,150
New listings near 1314 W 20th Ave
- New
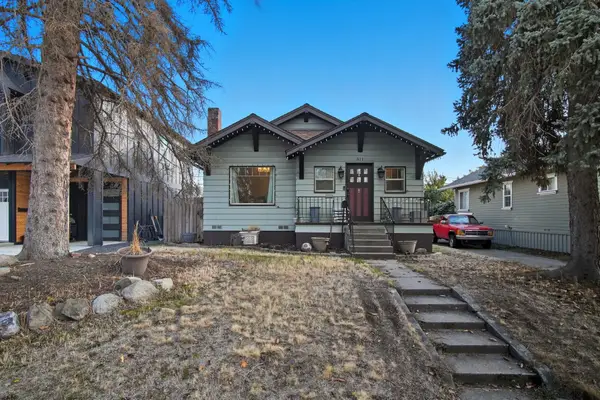 $218,000Active2 beds 1 baths1,277 sq. ft.
$218,000Active2 beds 1 baths1,277 sq. ft.311 W Carlisle Ave, Spokane, WA 99205
MLS# 202525537Listed by: HAVEN REAL ESTATE GROUP - New
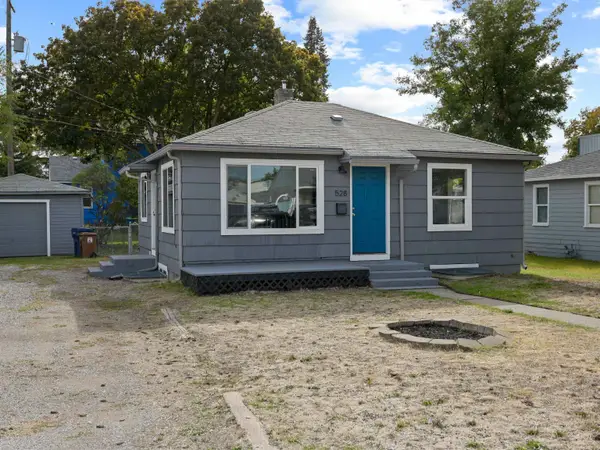 $285,000Active3 beds 2 baths1,344 sq. ft.
$285,000Active3 beds 2 baths1,344 sq. ft.528 E Nebraska Ave, Spokane, WA 99208
MLS# 202525533Listed by: UPWARD ADVISORS - Open Sat, 12 to 2pmNew
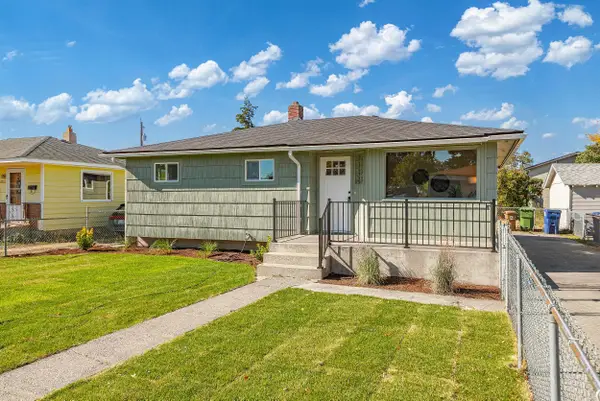 $369,900Active4 beds 2 baths1,890 sq. ft.
$369,900Active4 beds 2 baths1,890 sq. ft.2817 N Stone St, Spokane, WA 99207
MLS# 202525531Listed by: REAL BROKER LLC - New
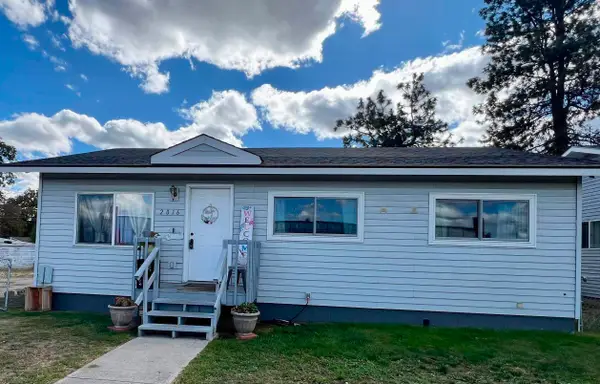 $324,995Active4 beds 2 baths2,160 sq. ft.
$324,995Active4 beds 2 baths2,160 sq. ft.2016 E Francis Ave, Spokane, WA 99208
MLS# 202525526Listed by: KELLY RIGHT REAL ESTATE OF SPOKANE - New
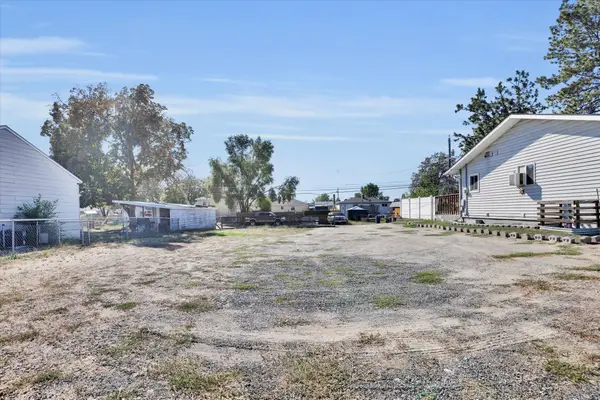 $55,000Active0.14 Acres
$55,000Active0.14 Acres2020 E Francis Ave, Spokane, WA 99208
MLS# 202525527Listed by: KELLY RIGHT REAL ESTATE OF SPOKANE - New
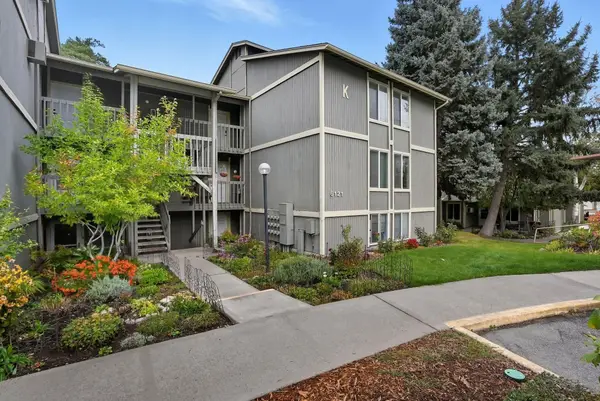 $150,000Active1 beds 1 baths585 sq. ft.
$150,000Active1 beds 1 baths585 sq. ft.6121 E 6th Ave #K-101, Spokane, WA 99212
MLS# 202525528Listed by: WINDERMERE NORTH - New
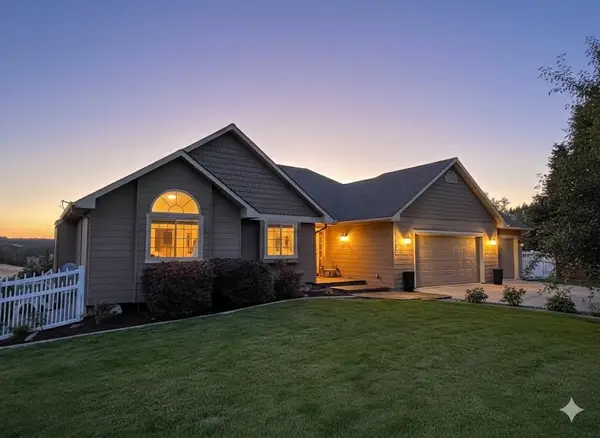 $674,900Active5 beds 3 baths3,900 sq. ft.
$674,900Active5 beds 3 baths3,900 sq. ft.11510 S Player Dr, Spokane, WA 99223
MLS# 202525523Listed by: COLDWELL BANKER TOMLINSON - Open Sun, 11am to 1pmNew
 $435,000Active4 beds 2 baths2,212 sq. ft.
$435,000Active4 beds 2 baths2,212 sq. ft.3831 E 17th Ave, Spokane, WA 99223
MLS# 202525516Listed by: EXP REALTY, LLC BRANCH - Open Sat, 11am to 1:30pmNew
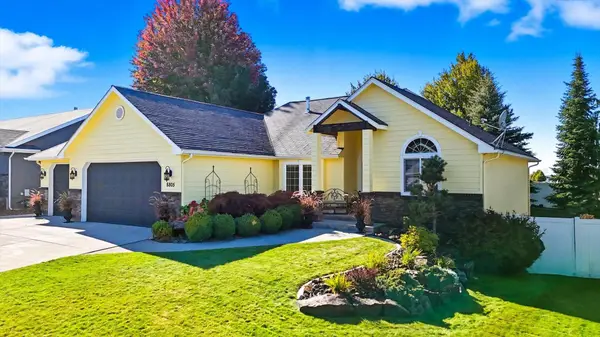 $599,900Active5 beds 3 baths3,073 sq. ft.
$599,900Active5 beds 3 baths3,073 sq. ft.8805 N K Ct, Spokane, WA 99208
MLS# 202525506Listed by: PRIME REAL ESTATE GROUP - New
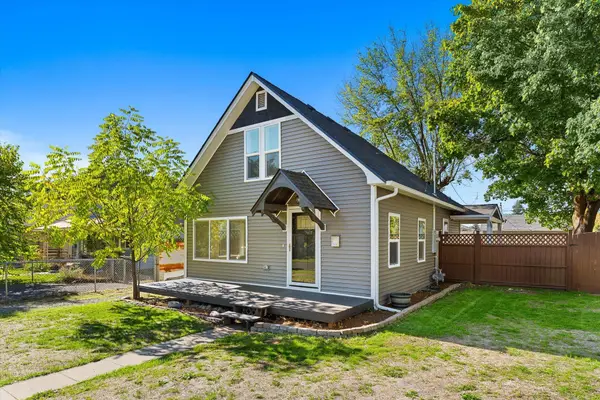 $312,500Active3 beds 2 baths1,288 sq. ft.
$312,500Active3 beds 2 baths1,288 sq. ft.4327 N Post St, Spokane, WA 99205
MLS# 202525508Listed by: PROFESSIONAL REALTY SERVICES
