528 E Nebraska Ave, Spokane, WA 99208
Local realty services provided by:Better Homes and Gardens Real Estate Pacific Commons
Upcoming open houses
- Thu, Oct 1602:00 pm - 04:00 pm
Listed by:john leland
Office:upward advisors
MLS#:202525533
Source:WA_SAR
Price summary
- Price:$285,000
- Price per sq. ft.:$212.05
About this home
This turn-key home was meticulously rebuilt from the studs up in 2022. Experience modern living with a brand new interior, including all-new plumbing, electrical, insulation, and drywall. An open-concept design enhances the main floor, combining smaller rooms into a spacious master suite complete with a walk-in closet and private bathroom. The kitchen gleams with stainless steel appliances, quartz countertops, and shaker cabinets, complemented by all-new windows, flooring, and fresh paint and trim. Comfort is assured year-round with added air-conditioning paired with the 2017 high-efficiency gas furnace. The finished basement offers extra space and two additional egress bedroom. Outside, enjoy a detached garage and a metal garden shed for your hobbies. Located just one block from Lidgerwood Elementary and Holy Family Medical Center in a well-established neighborhood, this is the perfect place to call home. Call today for more information or to schedule a private tour!
Contact an agent
Home facts
- Year built:1949
- Listing ID #:202525533
- Added:1 day(s) ago
- Updated:October 16, 2025 at 04:26 PM
Rooms and interior
- Bedrooms:3
- Total bathrooms:2
- Full bathrooms:2
- Living area:1,344 sq. ft.
Structure and exterior
- Year built:1949
- Building area:1,344 sq. ft.
- Lot area:0.13 Acres
Schools
- High school:Rogers
- Middle school:Garry
- Elementary school:Lidgerwood
Finances and disclosures
- Price:$285,000
- Price per sq. ft.:$212.05
- Tax amount:$2,970
New listings near 528 E Nebraska Ave
- New
 $270,000Active4 beds 2 baths1,594 sq. ft.
$270,000Active4 beds 2 baths1,594 sq. ft.1919 N Standard St, Spokane, WA 99207
MLS# 202525576Listed by: WINDERMERE LIBERTY LAKE - New
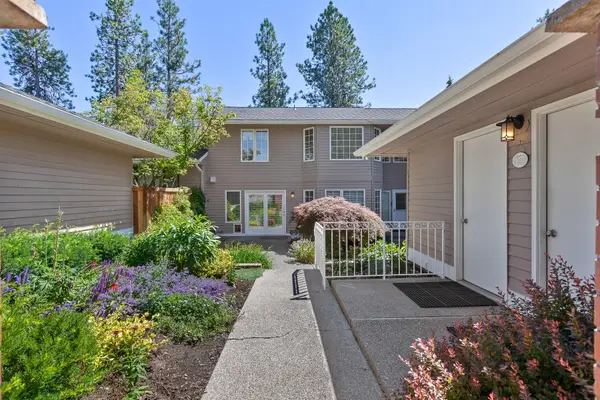 $1,100,000Active3 beds 4 baths3,375 sq. ft.
$1,100,000Active3 beds 4 baths3,375 sq. ft.731 E Inverness Ln, Spokane, WA 99223
MLS# 202525577Listed by: WINDERMERE MANITO, LLC - New
 $310,000Active4 beds 1 baths1,315 sq. ft.
$310,000Active4 beds 1 baths1,315 sq. ft.1423 W Augusta Ave, Spokane, WA 99205
MLS# 202525566Listed by: THE EXPERIENCE NORTHWEST 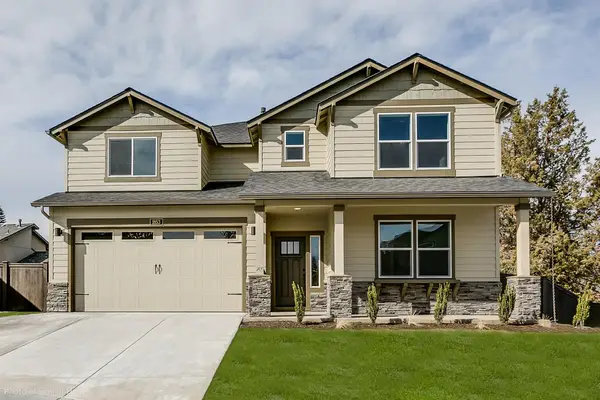 $640,664Pending4 beds 3 baths2,968 sq. ft.
$640,664Pending4 beds 3 baths2,968 sq. ft.1550 W 68th Ave, Spokane, WA 99224
MLS# 202525560Listed by: NEW HOME STAR WASHINGTON, LLC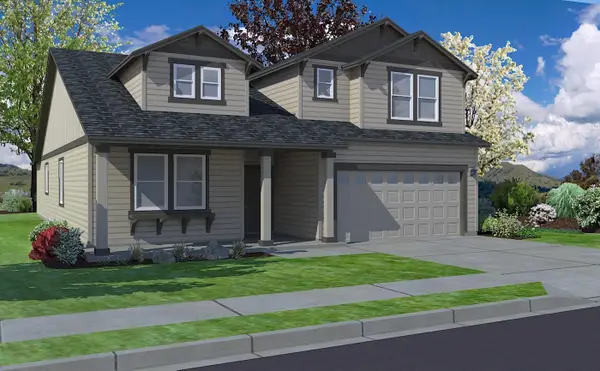 $598,464Pending4 beds 3 baths2,258 sq. ft.
$598,464Pending4 beds 3 baths2,258 sq. ft.1534 W 68th Ave, Spokane, WA 99224
MLS# 202525561Listed by: NEW HOME STAR WASHINGTON, LLC- New
 $385,000Active5.89 Acres
$385,000Active5.89 Acres000 Parcel 46292.9085 Rd, Spokane, WA 99217
MLS# 202525563Listed by: AMPLIFY REAL ESTATE SERVICES - New
 $339,900Active3 beds 2 baths2,520 sq. ft.
$339,900Active3 beds 2 baths2,520 sq. ft.5330 W Princeton Ave, Spokane, WA 99205-2044
MLS# 202525556Listed by: PLESE REALTY LLC - Open Thu, 10am to 5pmNew
 $435,995Active4 beds 3 baths1,856 sq. ft.
$435,995Active4 beds 3 baths1,856 sq. ft.3971 S Keller Ln, Spokane, WA 99206
MLS# 202525549Listed by: D.R. HORTON AMERICA'S BUILDER - New
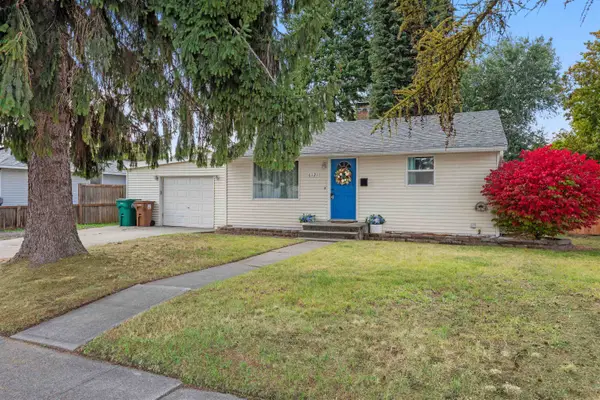 $319,500Active3 beds 2 baths1,440 sq. ft.
$319,500Active3 beds 2 baths1,440 sq. ft.6121 N Belt St, Spokane, WA 99205
MLS# 202525551Listed by: KELLY RIGHT REAL ESTATE OF SPOKANE - New
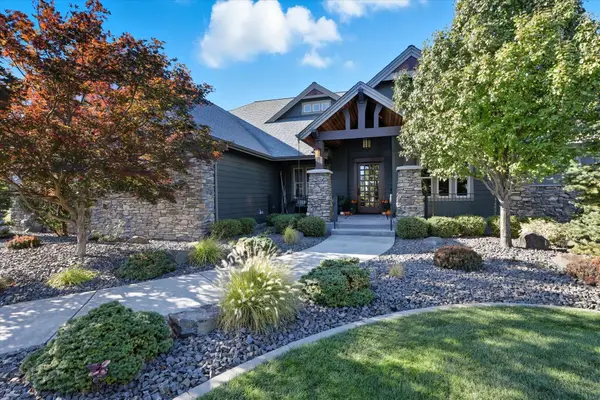 $1,975,000Active4 beds 5 baths5,356 sq. ft.
$1,975,000Active4 beds 5 baths5,356 sq. ft.2510 S Thierman Ln, Spokane, WA 99223
MLS# 202525552Listed by: WINDERMERE MANITO, LLC
